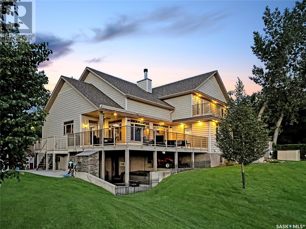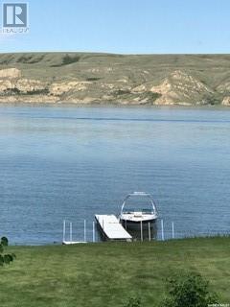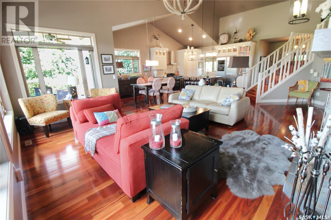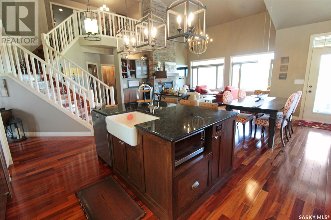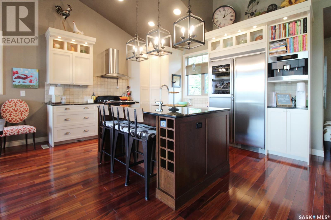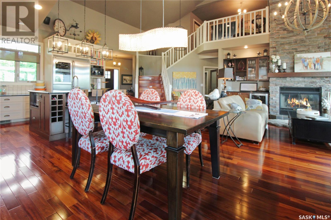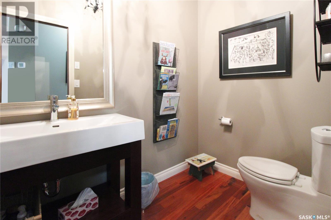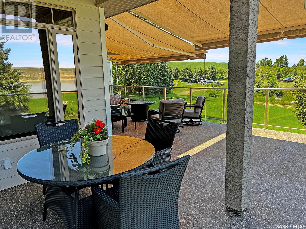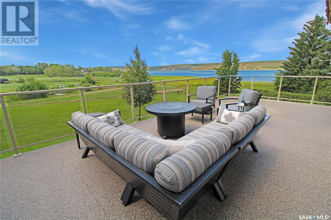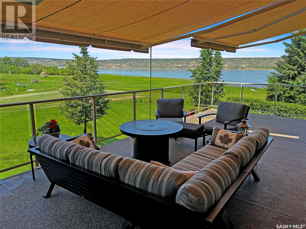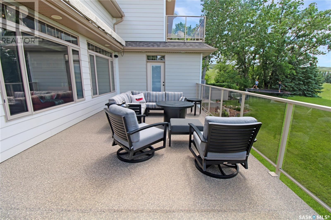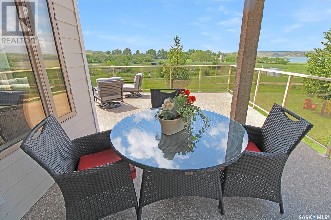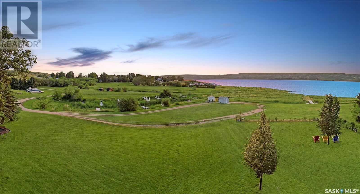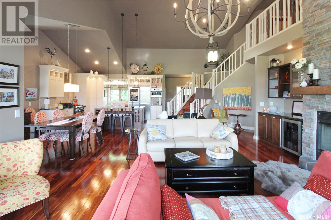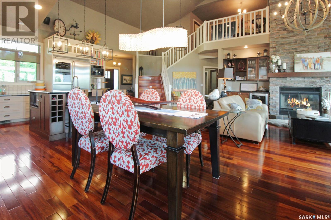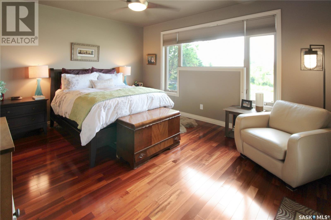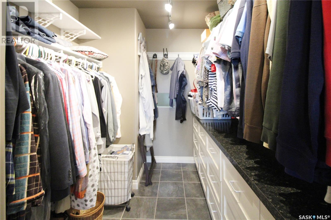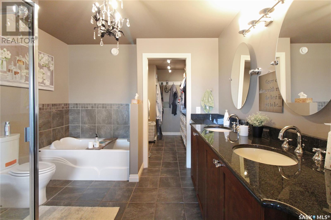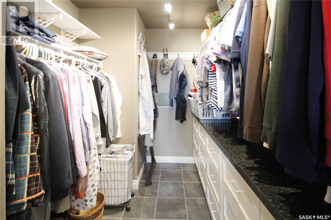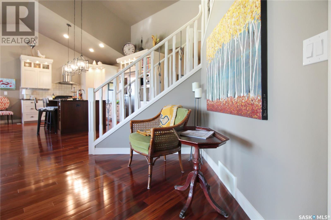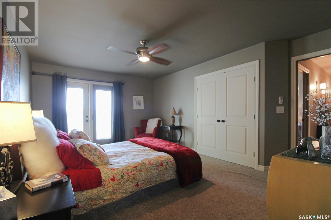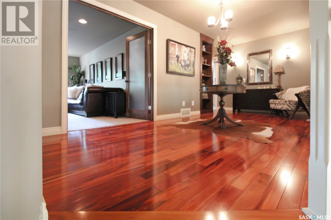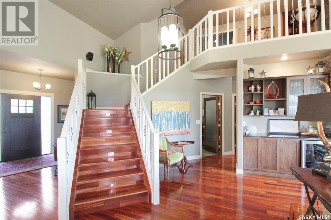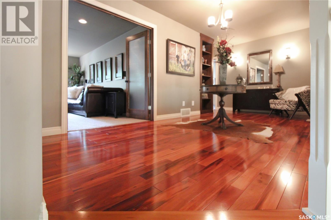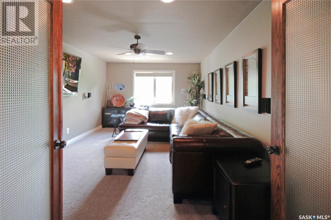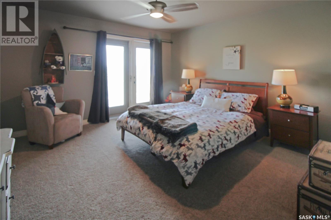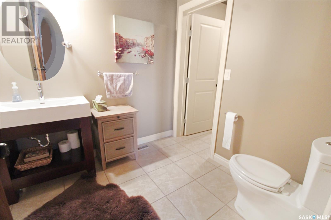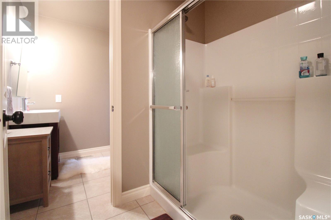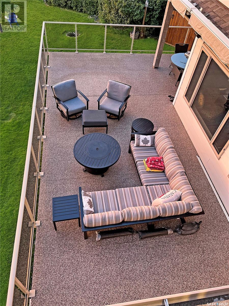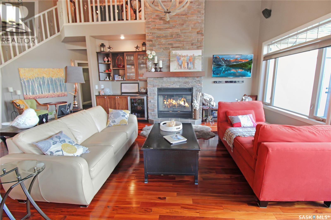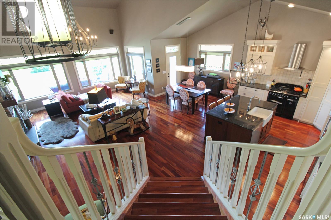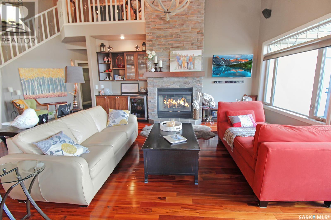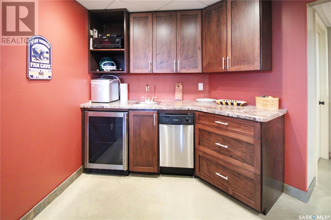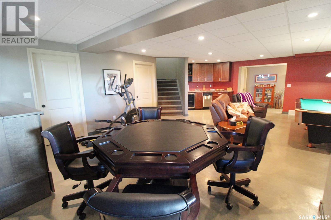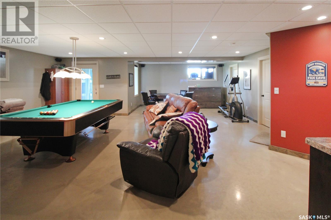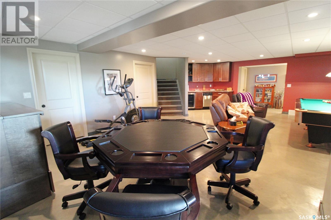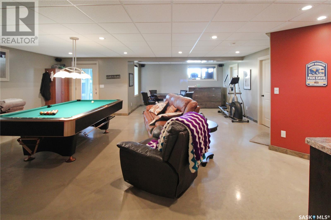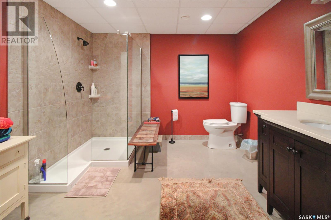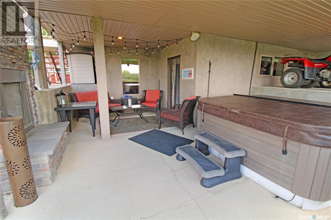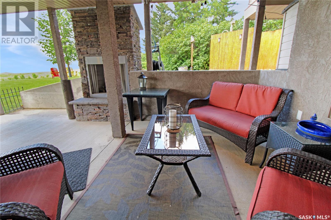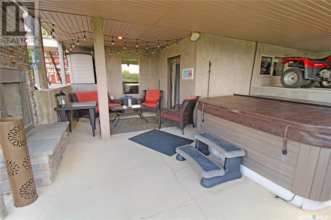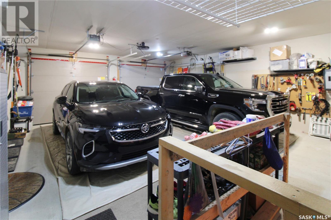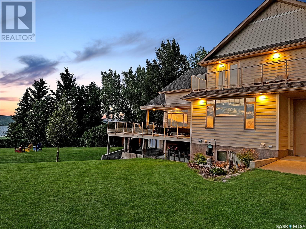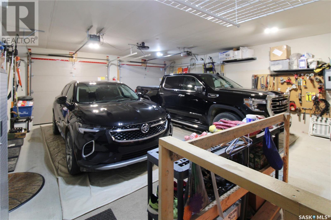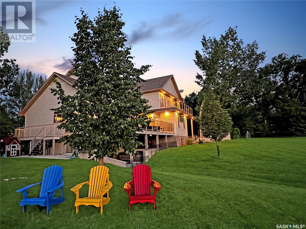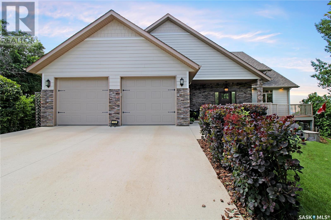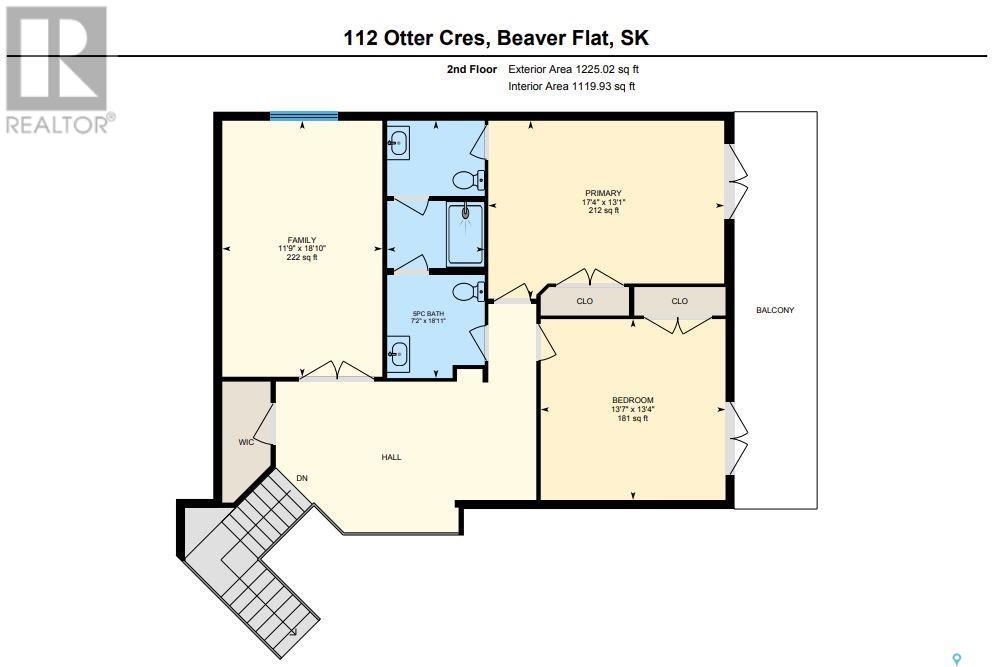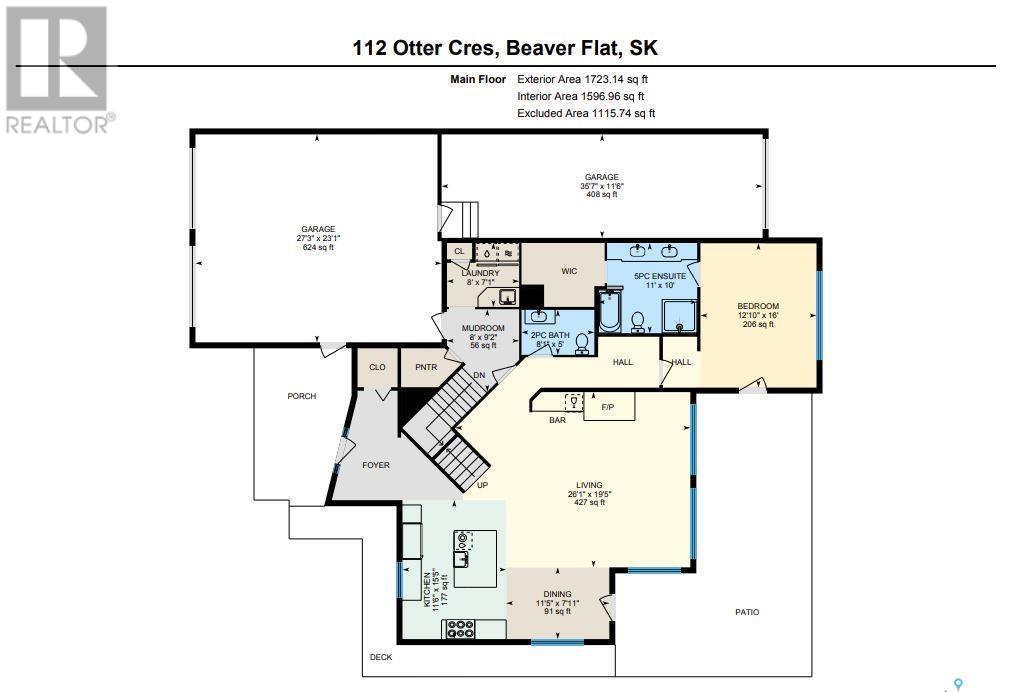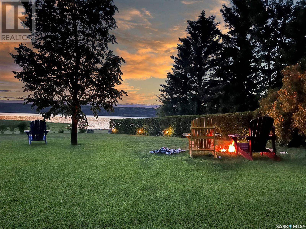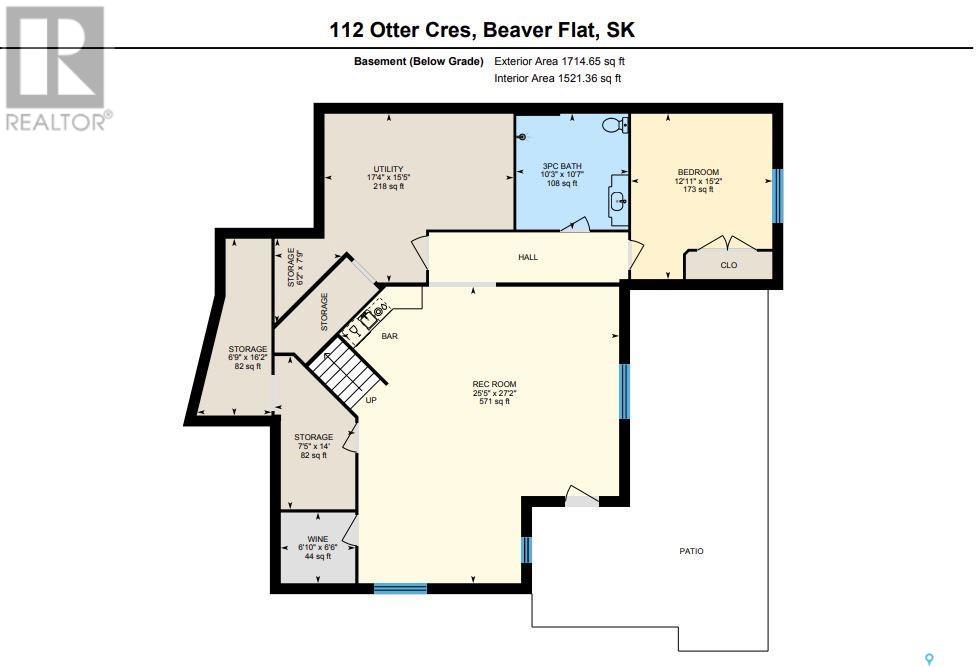4 Bedroom
4 Bathroom
2948 sqft
2 Level
Fireplace
Central Air Conditioning, Air Exchanger
Waterfront
Lawn
$1,050,000
Welcome to The resort village of Beaver flat, a highly sought after destination community perched alongside the beautiful Lake Diefenbaker. This 2007 built year round home is situated on the water offering lake front views from 3 levels of balconies/patios plus its own dock(x2), and a walkout basement. Think of the Bed and Breakfast potential! Enter the home to find beautiful tiger wood hardwood lining the floors, vaulted ceilings fit with tasteful light fixtures as well as windows across the entire backside of the home showcasing the view and illuminating the main floor. The custom kitchen features stone countertops, a large island fit with a farm house sink overlooking the open concept living/dining room, stainless steel appliances and a built in espresso machine. The living room houses a cozy fireplace as well as a side bar. This floor is complete with main floor laundry, garage access, a guest washroom, office nook and extravagant master bedroom presenting lake views, a 5-piece ensuite with a soaker tub and large walk-in closet. Enter onto the wrap around deck from the master or the dining room door access. The second storey towers above the first boasting a large landing area, theatre room and an additional 2 bedrooms both with second storey balcony access. The second storey washroom functions as a jack and Jill bathroom with 2 toilet/vanity rooms tied together by a shared shower room. The lowest level is nothing short of the first 2, housing a 4th bedroom with its own washroom, a rec room complete with a wet bar, storage and utility space. The lower level patio can also be accessed here. Tucked away from the elements it offers another fireplace and a hot tub! The features in this home are countless but include luxuries such as a state of the art geothermal heating system, in floor basement heat, 2 car garage, boat garage, automatic balcony awnings, no maintenance decking, Hardie board siding and much more! Contact today to view! (id:42386)
Property Details
|
MLS® Number
|
SK963296 |
|
Property Type
|
Single Family |
|
Features
|
Treed, Balcony, Double Width Or More Driveway, Recreational |
|
Structure
|
Deck, Patio(s) |
|
Water Front Type
|
Waterfront |
Building
|
Bathroom Total
|
4 |
|
Bedrooms Total
|
4 |
|
Appliances
|
Washer, Refrigerator, Satellite Dish, Dishwasher, Dryer, Humidifier, Window Coverings, Garage Door Opener Remote(s), Hood Fan, Storage Shed, Stove |
|
Architectural Style
|
2 Level |
|
Basement Development
|
Finished |
|
Basement Features
|
Walk Out |
|
Basement Type
|
Full (finished) |
|
Constructed Date
|
2007 |
|
Cooling Type
|
Central Air Conditioning, Air Exchanger |
|
Fireplace Fuel
|
Gas,wood |
|
Fireplace Present
|
Yes |
|
Fireplace Type
|
Conventional,conventional |
|
Heating Fuel
|
Geo Thermal |
|
Stories Total
|
2 |
|
Size Interior
|
2948 Sqft |
|
Type
|
House |
Parking
|
Attached Garage
|
|
|
R V
|
|
|
Heated Garage
|
|
|
Parking Space(s)
|
7 |
Land
|
Acreage
|
No |
|
Landscape Features
|
Lawn |
|
Size Irregular
|
0.16 |
|
Size Total
|
0.16 Ac |
|
Size Total Text
|
0.16 Ac |
Rooms
| Level |
Type |
Length |
Width |
Dimensions |
|
Second Level |
5pc Ensuite Bath |
|
|
7'2 x 18'11 |
|
Second Level |
Bedroom |
|
|
13'7 x 13'4 |
|
Second Level |
Family Room |
|
|
11'9 x 18'10 |
|
Second Level |
Bedroom |
|
|
17'4 x 13'1 |
|
Second Level |
Foyer |
|
|
' x ' |
|
Basement |
3pc Ensuite Bath |
|
|
10'3 x 10'7 |
|
Basement |
Bedroom |
|
|
12'11 x 15'2 |
|
Basement |
Family Room |
|
|
25'5 x 27'2 |
|
Basement |
Storage |
|
|
6'2 x 7'9 |
|
Basement |
Storage |
|
|
7'5 x 14' |
|
Basement |
Storage |
|
|
6'9 x 16' |
|
Basement |
Utility Room |
|
|
17'4 x 15'5 |
|
Main Level |
2pc Bathroom |
|
|
8'1 x 5' |
|
Main Level |
5pc Ensuite Bath |
|
|
11' x 10' |
|
Main Level |
Primary Bedroom |
|
|
12'10 x 16' |
|
Main Level |
Dining Room |
|
|
11'5 x 8' |
|
Main Level |
Kitchen |
|
|
11'6 x 15'5 |
|
Main Level |
Laundry Room |
|
|
8' x 7'1 |
|
Main Level |
Living Room |
|
|
26'1 x 19'5 |
|
Main Level |
Mud Room |
|
|
8' x 9'2 |
https://www.realtor.ca/real-estate/26678213/112-otter-crescent-beaver-flat
