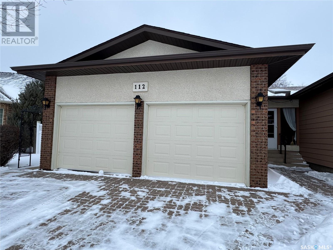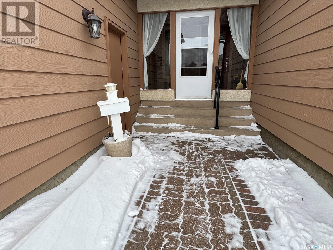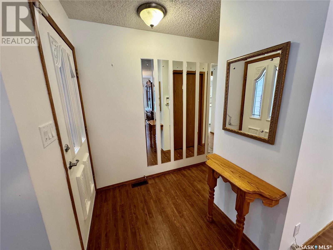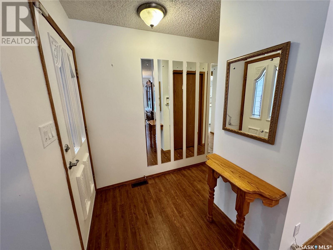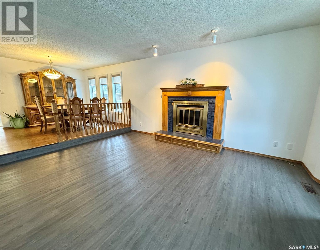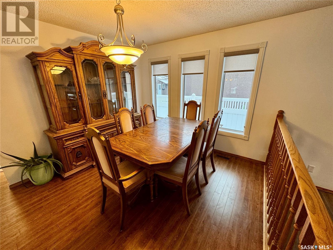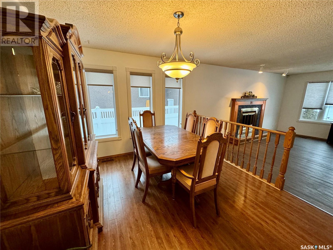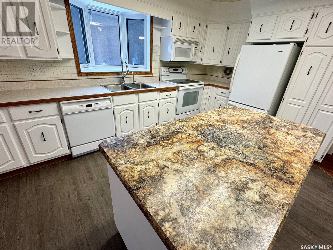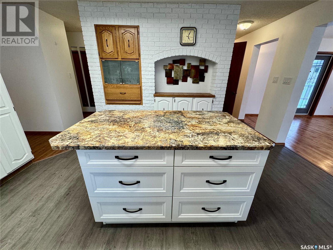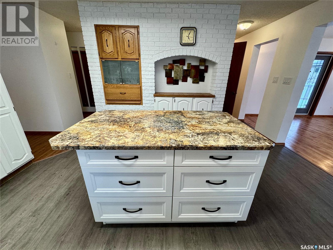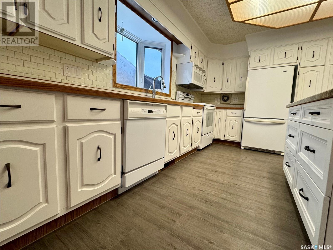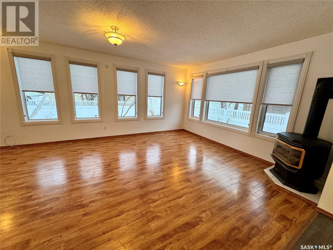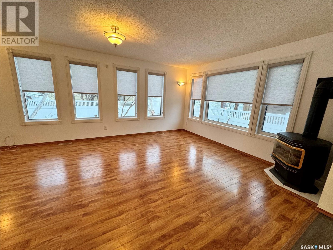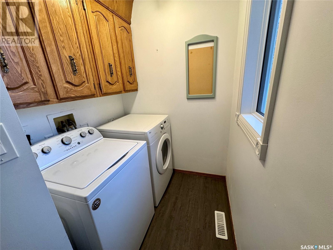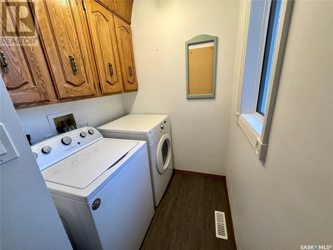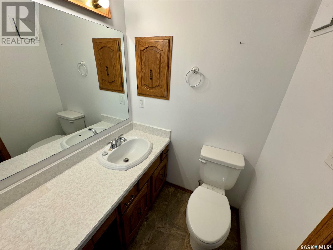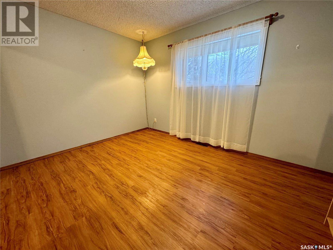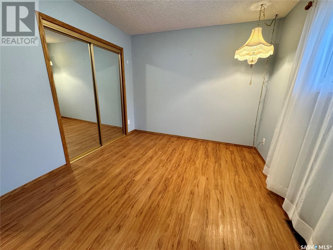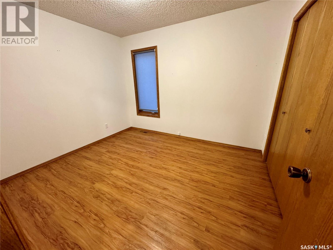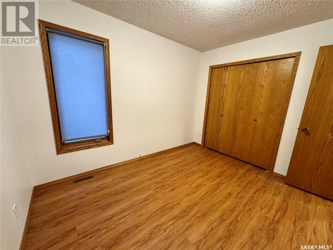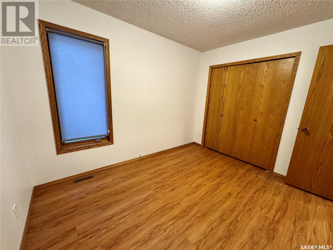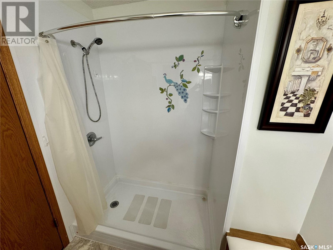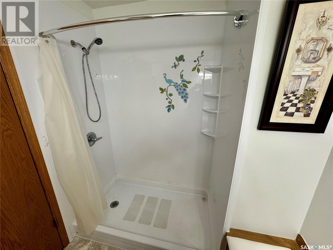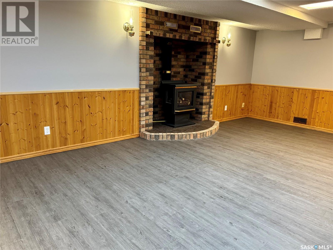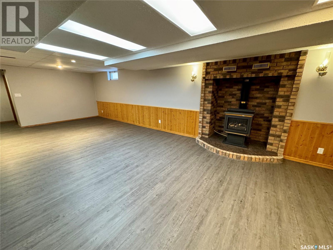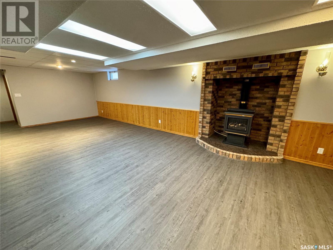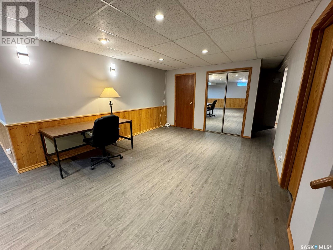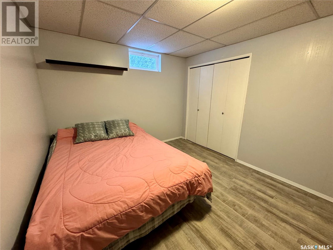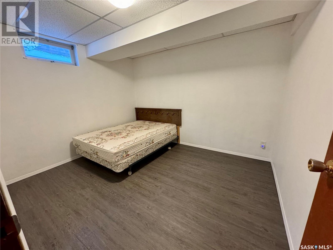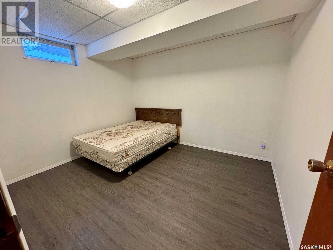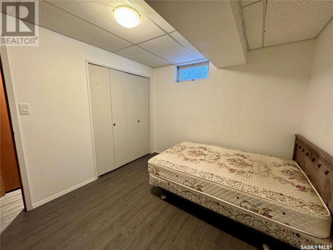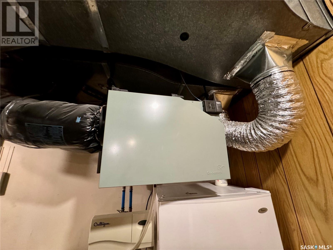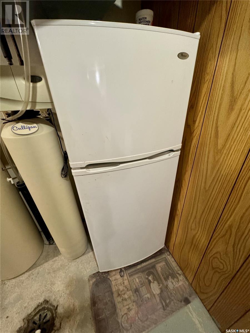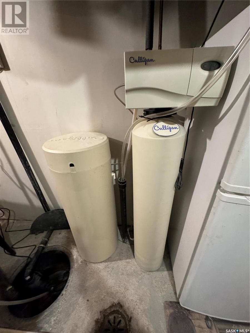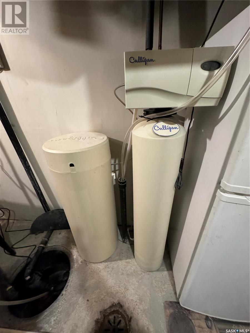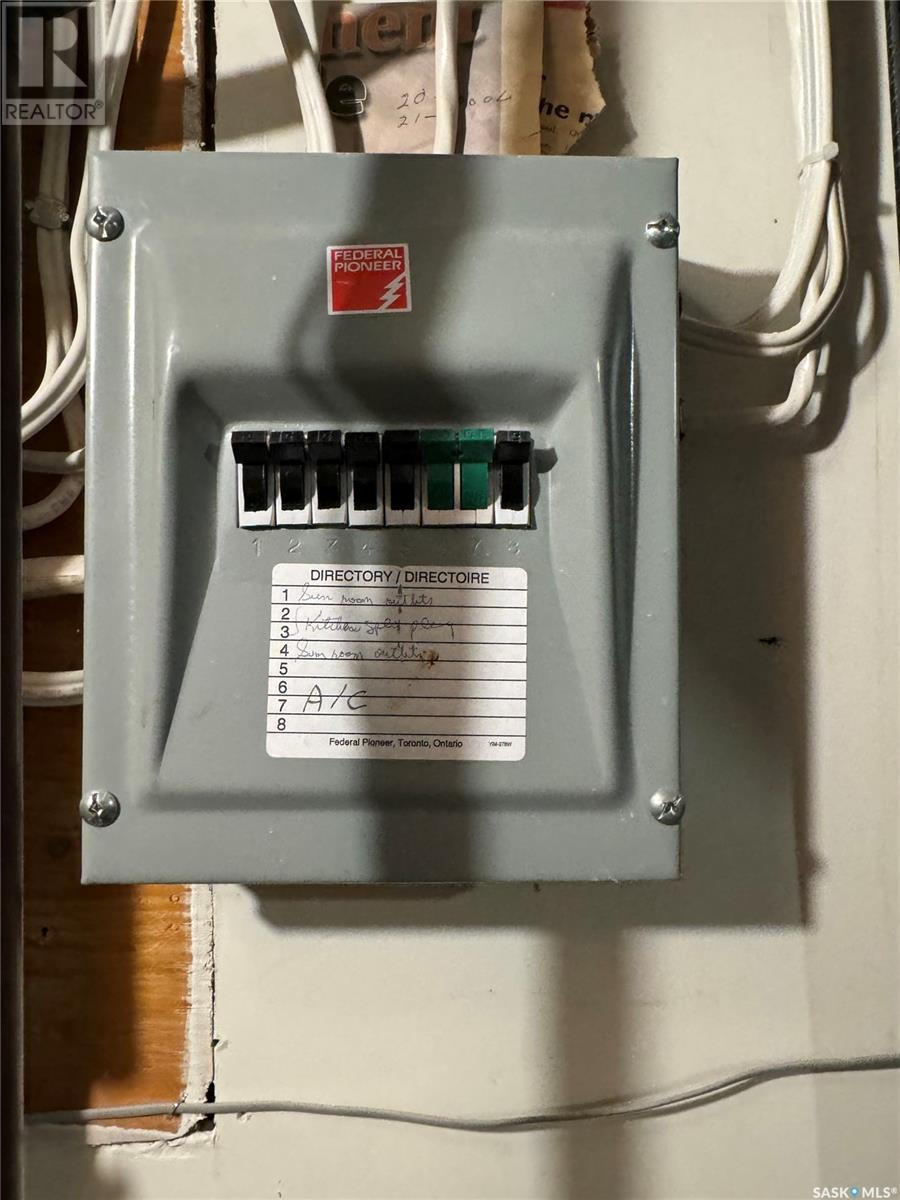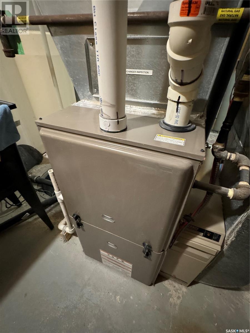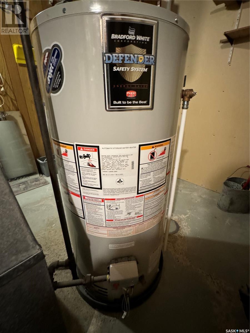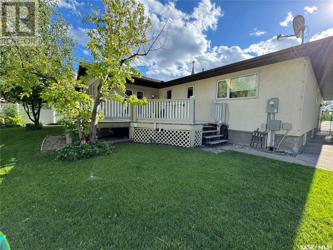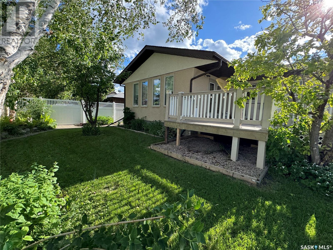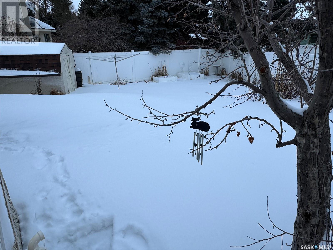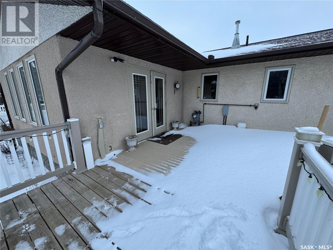5 Bedroom
3 Bathroom
1476 sqft
Bungalow
Fireplace
Central Air Conditioning, Air Exchanger
Forced Air
Lawn, Underground Sprinkler
$399,900
Welcome to 112 Willow Crescent in Yorkton SK. This 1476 square foot home is located in the Silver Heights area in the south part of the City. Driving up to this property you will be welcomed to interlocking brick driveway that takes you up to a double car attached insulated garage. The front door is enclosed by a 5x10 porch to give extra insulation to your front door. Entering the home through the front door you will view the extra large living room. The formal dining room area is next to the living room. A few steps over will take you the updated kitchen featuring lots of cupboards, island, fridge, stove, dishwasher, microwave, and an ample amount of windows. The family room that is off of the kitchen features gas stove, lots of windows, and direct entry to the 200 square foot deck. Down the hall there are three good sized bedrooms. The main bedroom features a 2 piece ensuite. The main floor is completed with a 3 piece main bathroom and main floor laundry. Updates to the main floor include PVC windows, vinyl plank flooring, and fresh paint. Moving to the basement, you will be welcomed to a large rec room bonus room at the bottom of the stairs. There is lots of room to decorate it the way you want it to be. There is also new vinyl plank flooring with this area along with fresh paint. Two more bedrooms are in the basement with excellent space. A three piece bathroom finishes off the basement living space. There utility room includes the HE furnace (2012), water heater (2017), 100 amp panel box, water softener (owned), air exchange system, and sump pump. The back yard is fully fenced with PVC material and features two apple trees. The deck has direct access into the home and a short walk to the kitchen. Exterior of the home is combination of stucco, brick, and siding. Almost all main floor windows are updated PVC. The home is located a short walk to the famous Silver Heights Park that features skating rink in the winter and splash park in the summer! (id:42386)
Property Details
|
MLS® Number
|
SK958818 |
|
Property Type
|
Single Family |
|
Neigbourhood
|
Silver Heights |
|
Features
|
Treed, Irregular Lot Size, Sump Pump |
|
Structure
|
Deck |
Building
|
Bathroom Total
|
3 |
|
Bedrooms Total
|
5 |
|
Appliances
|
Washer, Refrigerator, Satellite Dish, Dishwasher, Dryer, Microwave, Alarm System, Window Coverings, Garage Door Opener Remote(s), Storage Shed, Stove |
|
Architectural Style
|
Bungalow |
|
Basement Development
|
Finished |
|
Basement Type
|
Full (finished) |
|
Constructed Date
|
1985 |
|
Cooling Type
|
Central Air Conditioning, Air Exchanger |
|
Fire Protection
|
Alarm System |
|
Fireplace Fuel
|
Gas,wood |
|
Fireplace Present
|
Yes |
|
Fireplace Type
|
Conventional,conventional |
|
Heating Fuel
|
Natural Gas |
|
Heating Type
|
Forced Air |
|
Stories Total
|
1 |
|
Size Interior
|
1476 Sqft |
|
Type
|
House |
Parking
|
Attached Garage
|
|
|
Parking Pad
|
|
|
Interlocked
|
|
|
Parking Space(s)
|
3 |
Land
|
Acreage
|
No |
|
Fence Type
|
Fence |
|
Landscape Features
|
Lawn, Underground Sprinkler |
|
Size Frontage
|
60 Ft |
|
Size Irregular
|
8474.00 |
|
Size Total
|
8474 Sqft |
|
Size Total Text
|
8474 Sqft |
Rooms
| Level |
Type |
Length |
Width |
Dimensions |
|
Basement |
Other |
|
|
19' x 13'4" |
|
Basement |
Storage |
|
|
13' x 10' |
|
Basement |
Storage |
|
|
5'6" x 8'2" |
|
Basement |
Utility Room |
|
|
12' x 9' |
|
Basement |
3pc Bathroom |
|
|
6' x 9'6" |
|
Basement |
Bedroom |
|
|
11'2" x 9'8" |
|
Basement |
Bedroom |
|
|
13'4" x 10' |
|
Basement |
Bonus Room |
|
|
12' x 15' |
|
Main Level |
Living Room |
|
|
17'8" x 14' |
|
Main Level |
Dining Room |
|
|
10'9" x 13' |
|
Main Level |
Kitchen |
|
|
15' x 12' |
|
Main Level |
Family Room |
|
|
13'5" x 18'10" |
|
Main Level |
Laundry Room |
|
|
5' x 5'2" |
|
Main Level |
Bedroom |
|
|
10' x 12'8 |
|
Main Level |
2pc Ensuite Bath |
|
|
5' x 5'6" |
|
Main Level |
Primary Bedroom |
|
|
13'4" x 12' |
|
Main Level |
Bedroom |
|
|
11' x 9'3" |
|
Main Level |
3pc Bathroom |
|
|
8'8" x 6'4" |
https://www.realtor.ca/real-estate/26504554/112-willow-crescent-yorkton-silver-heights

