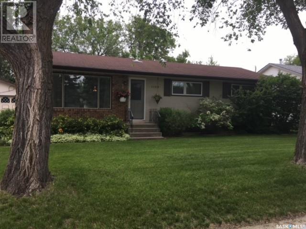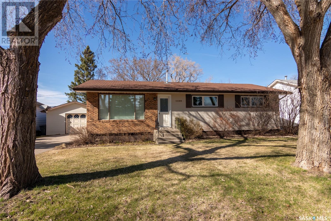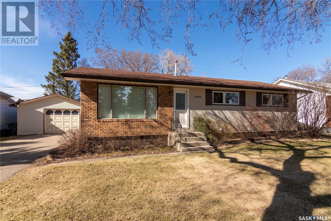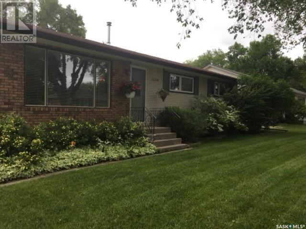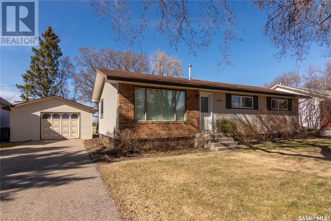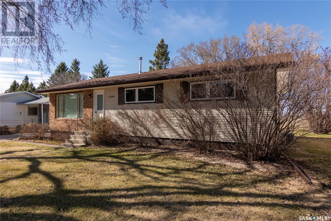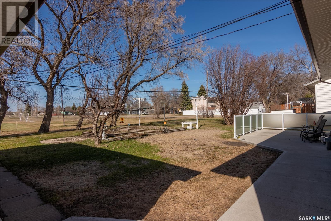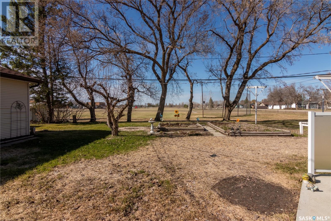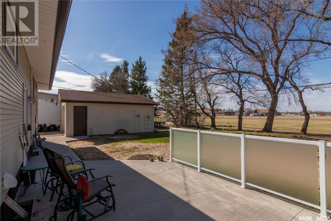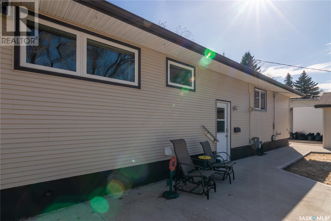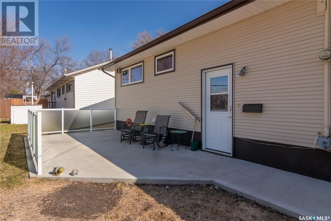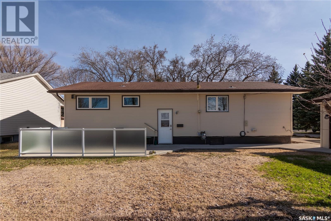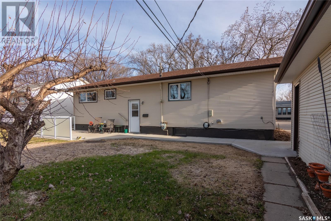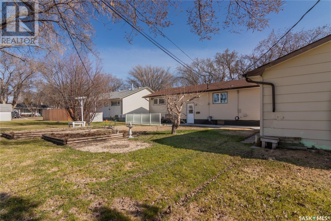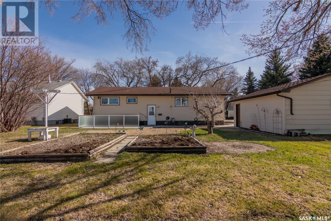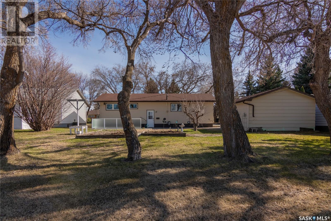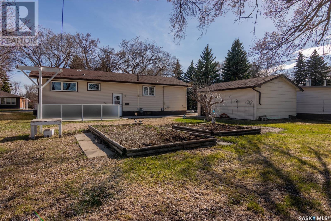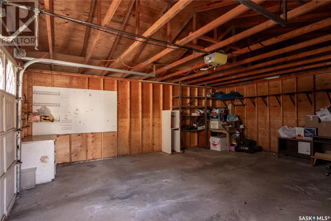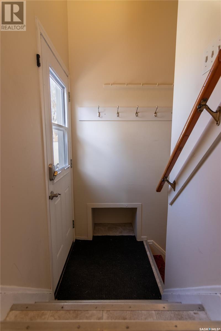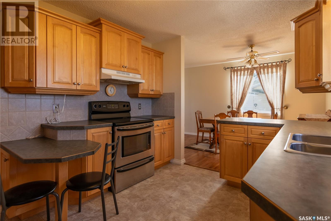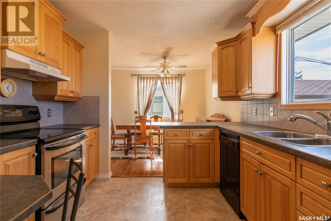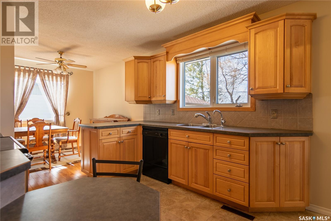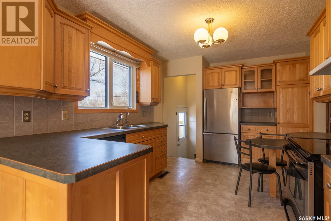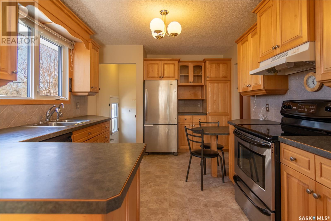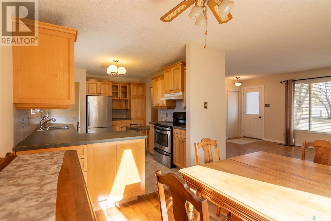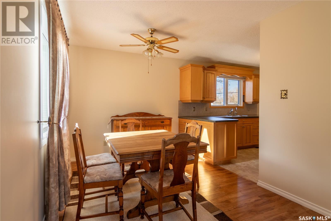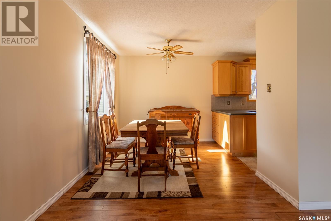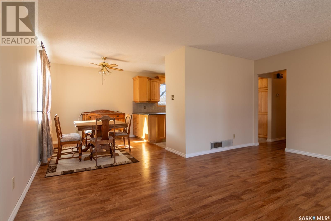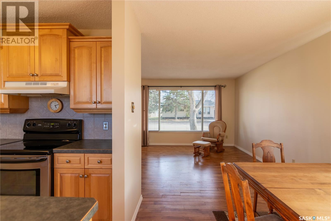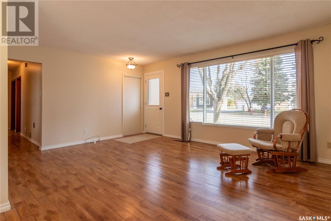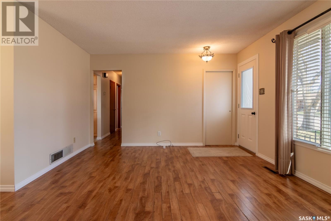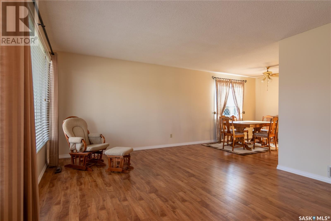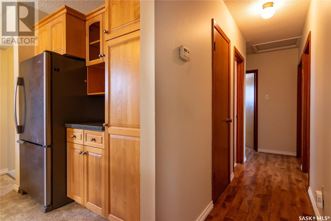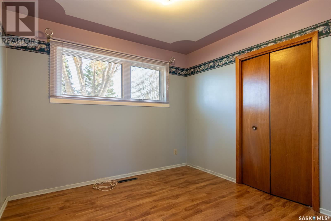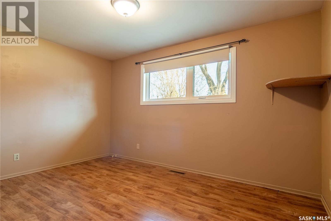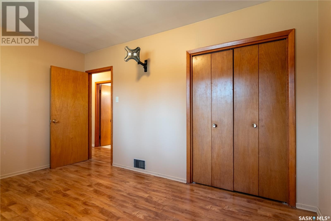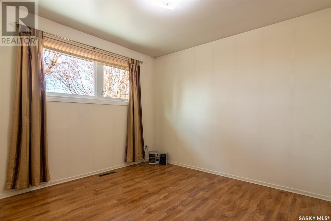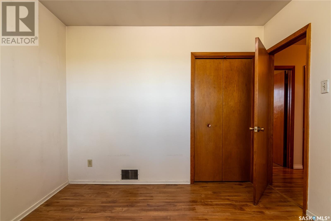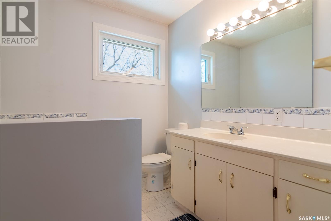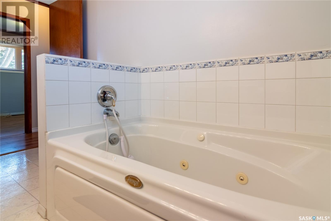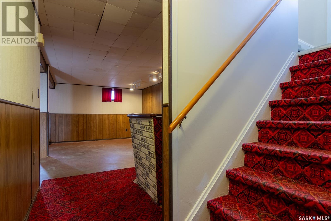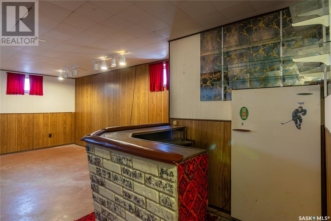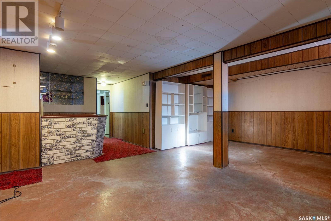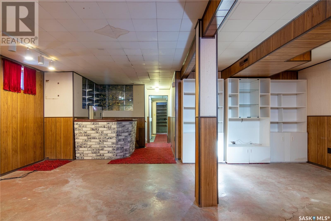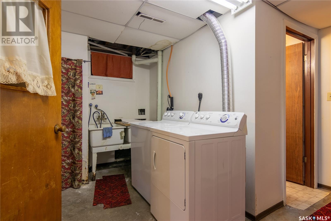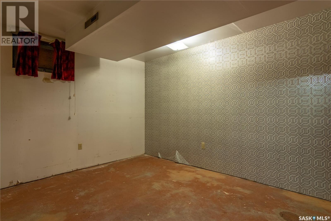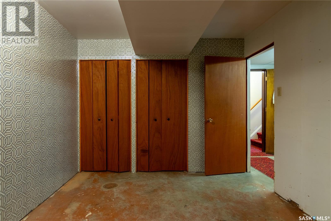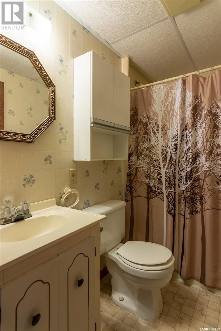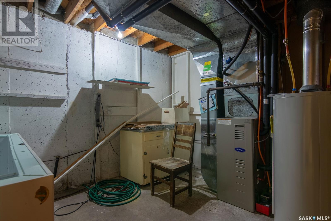4 Bedroom
2 Bathroom
1056 sqft
Bungalow
Central Air Conditioning
Forced Air
Lawn, Garden Area
$225,000
NEW TO THE MARKET ! Nestled in the heart of Esterhazy, 1120 Asquith Dr welcomes you with its timeless charm and modern comforts. This 1963 bungalow boasts 1056 sq ft of living space, offering a cozy retreat for you and your family. As you step inside, the seamless blend of the open concept kitchen, dining area, and living room creates a warm and inviting atmosphere. The kitchen is a culinary delight with its stunning light maple cabinetry and custom shelving in the pantry. A unique feature unveils itself—a countertop that elegantly swings out, perfect for savoring your morning coffee or catching up on mail in style. The main floor hosts three bedrooms and a conveniently located 3-piece bathroom. Step outside to the rear concrete pad patio, enclosed with a sleek glass railing, ideal for outdoor dining or enjoying peaceful moments outdoors. Unique to this back yard is a view of the Esterhazy High School yard. Imagine the convenience of having the high school right in your backyard! A short walk to school for the kids and open spaces to enjoy. A detached 1-car garage with a single asphalt drive with enough space for three cars for more parking adds to the conveniences of this home. Venture downstairs to the partially finished basement, awaiting your personal touch. Discover a laundry room, another 3-piece bath, a cozy bedroom, and a spacious rec room complete with a bar—a perfect spot for entertaining guests or unwinding after a long day. This property boasts eye-catching curb appeal, featuring vinyl siding trimmed with brick, showcasing pride of ownership. Updates include PVC windows, furnace installed in 2005, and natural gas water heater in April 2016, that ensure modern comfort and efficiency. 1120 Asquith Dr is more than just a house; it's a place where memories are made, where comfort meets style, and where the essence of home truly shines. Don't miss the opportunity to make this stunning property your own in beautiful Esterhazy. (id:42386)
Property Details
|
MLS® Number
|
SK967322 |
|
Property Type
|
Single Family |
|
Features
|
Treed, Rectangular, Sump Pump |
|
Structure
|
Patio(s) |
Building
|
Bathroom Total
|
2 |
|
Bedrooms Total
|
4 |
|
Appliances
|
Washer, Refrigerator, Satellite Dish, Dishwasher, Dryer, Freezer, Window Coverings, Garage Door Opener Remote(s), Hood Fan, Central Vacuum - Roughed In, Stove |
|
Architectural Style
|
Bungalow |
|
Basement Development
|
Partially Finished |
|
Basement Type
|
Full (partially Finished) |
|
Constructed Date
|
1963 |
|
Cooling Type
|
Central Air Conditioning |
|
Heating Fuel
|
Natural Gas |
|
Heating Type
|
Forced Air |
|
Stories Total
|
1 |
|
Size Interior
|
1056 Sqft |
|
Type
|
House |
Parking
|
Detached Garage
|
|
|
Parking Space(s)
|
4 |
Land
|
Acreage
|
No |
|
Landscape Features
|
Lawn, Garden Area |
|
Size Frontage
|
70 Ft |
|
Size Irregular
|
8400.00 |
|
Size Total
|
8400 Sqft |
|
Size Total Text
|
8400 Sqft |
Rooms
| Level |
Type |
Length |
Width |
Dimensions |
|
Basement |
Laundry Room |
|
|
8'2" x 7' |
|
Basement |
3pc Bathroom |
|
|
8' x 4'1" |
|
Basement |
Other |
|
|
6'1" x 5' |
|
Basement |
Other |
|
|
21'6" x 16' |
|
Basement |
Utility Room |
|
|
11'3" x 10'5" |
|
Basement |
Bedroom |
|
|
12' x 9'6" |
|
Basement |
Storage |
|
|
12'7" x 4'8" |
|
Main Level |
Kitchen |
|
|
13'7" x 10' |
|
Main Level |
Living Room |
|
|
16'11" x 12'10" |
|
Main Level |
Dining Room |
|
|
10'5" x 9' |
|
Main Level |
Foyer |
|
|
5'7" x 3' |
|
Main Level |
Primary Bedroom |
|
|
13'5" x 9'5" |
|
Main Level |
Bedroom |
|
|
11' x 10' |
|
Main Level |
Bedroom |
|
|
9'7" x 9'5" |
|
Main Level |
3pc Bathroom |
|
|
10'1" x 6'8" |
https://www.realtor.ca/real-estate/26821328/1120-asquith-drive-esterhazy
