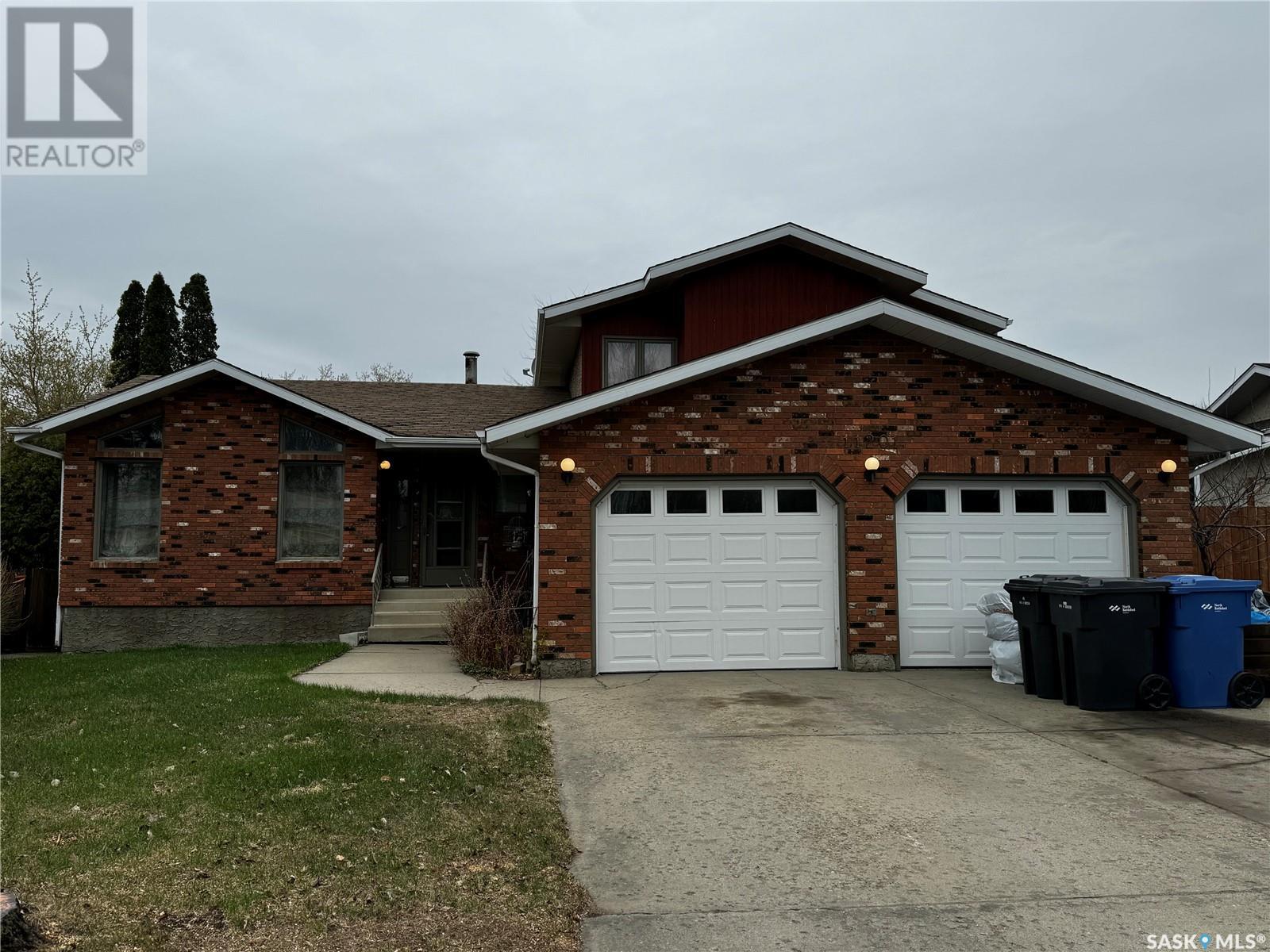4 Bedroom
3 Bathroom
1480 sqft
2 Level
Fireplace
Central Air Conditioning
Forced Air
Lawn
$224,900
Great 4 bedroom, 3 bathroom home with a double attached garage in a great neighbourhood of North Battleford. The main level has a spacious kitchen open the to dining area and a large family room. Down a few stairs from the kitchen is a large living room featuring a wood burning fireplace as well as patio doors going onto a covered deck. The upper level is host to 3 bedrooms and a 4-pc family bathroom. The Primary Bedroom has a spacious en-suite with heated tile. The basement has one bedroom, rec room and utility/storage room. Don't miss out, call today for a private showing. (id:42386)
Property Details
|
MLS® Number
|
SK968349 |
|
Property Type
|
Single Family |
|
Neigbourhood
|
Centennial Park |
|
Features
|
Treed, Irregular Lot Size, Double Width Or More Driveway |
|
Structure
|
Deck |
Building
|
Bathroom Total
|
3 |
|
Bedrooms Total
|
4 |
|
Architectural Style
|
2 Level |
|
Basement Development
|
Finished |
|
Basement Type
|
Partial (finished) |
|
Constructed Date
|
1983 |
|
Cooling Type
|
Central Air Conditioning |
|
Fireplace Fuel
|
Wood |
|
Fireplace Present
|
Yes |
|
Fireplace Type
|
Conventional |
|
Heating Fuel
|
Natural Gas |
|
Heating Type
|
Forced Air |
|
Stories Total
|
2 |
|
Size Interior
|
1480 Sqft |
|
Type
|
House |
Parking
|
Attached Garage
|
|
|
Parking Space(s)
|
4 |
Land
|
Acreage
|
No |
|
Fence Type
|
Fence |
|
Landscape Features
|
Lawn |
|
Size Frontage
|
41 Ft |
|
Size Irregular
|
0.21 |
|
Size Total
|
0.21 Ac |
|
Size Total Text
|
0.21 Ac |
Rooms
| Level |
Type |
Length |
Width |
Dimensions |
|
Second Level |
Kitchen |
12 ft |
16 ft |
12 ft x 16 ft |
|
Second Level |
Foyer |
9 ft ,7 in |
6 ft |
9 ft ,7 in x 6 ft |
|
Second Level |
Storage |
3 ft |
6 ft ,2 in |
3 ft x 6 ft ,2 in |
|
Second Level |
Living Room |
13 ft ,3 in |
15 ft ,10 in |
13 ft ,3 in x 15 ft ,10 in |
|
Second Level |
Dining Room |
9 ft |
12 ft ,4 in |
9 ft x 12 ft ,4 in |
|
Third Level |
Primary Bedroom |
15 ft |
10 ft ,4 in |
15 ft x 10 ft ,4 in |
|
Third Level |
3pc Ensuite Bath |
5 ft |
9 ft ,4 in |
5 ft x 9 ft ,4 in |
|
Third Level |
Bedroom |
9 ft ,8 in |
11 ft ,5 in |
9 ft ,8 in x 11 ft ,5 in |
|
Third Level |
Bedroom |
9 ft ,8 in |
11 ft ,5 in |
9 ft ,8 in x 11 ft ,5 in |
|
Third Level |
4pc Bathroom |
8 ft ,7 in |
9 ft |
8 ft ,7 in x 9 ft |
|
Basement |
Bedroom |
13 ft |
11 ft |
13 ft x 11 ft |
|
Basement |
Family Room |
14 ft ,9 in |
22 ft |
14 ft ,9 in x 22 ft |
|
Basement |
Utility Room |
10 ft ,8 in |
12 ft ,10 in |
10 ft ,8 in x 12 ft ,10 in |
|
Main Level |
Family Room |
19 ft |
12 ft ,5 in |
19 ft x 12 ft ,5 in |
|
Main Level |
Storage |
8 ft ,6 in |
7 ft ,4 in |
8 ft ,6 in x 7 ft ,4 in |
|
Main Level |
Laundry Room |
8 ft ,8 in |
7 ft ,8 in |
8 ft ,8 in x 7 ft ,8 in |
https://www.realtor.ca/real-estate/26855523/11201-gardiner-drive-north-battleford-centennial-park



