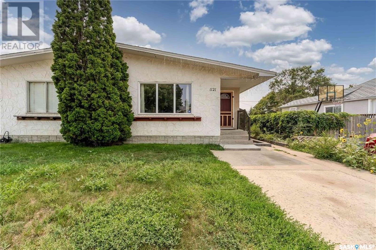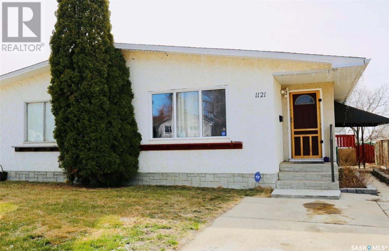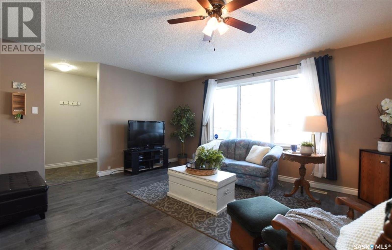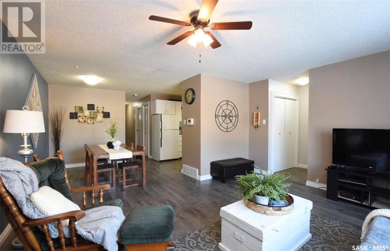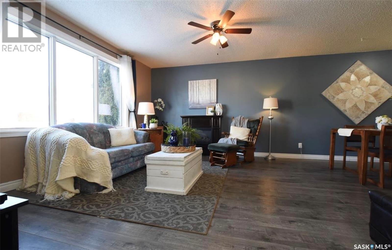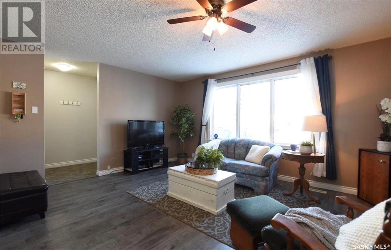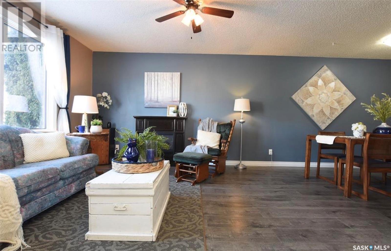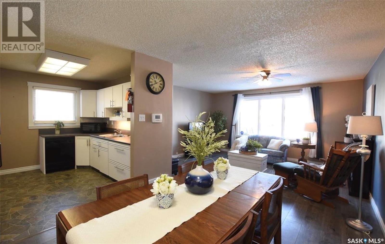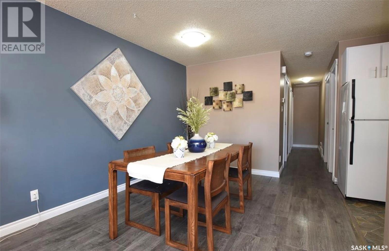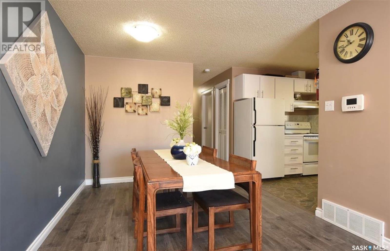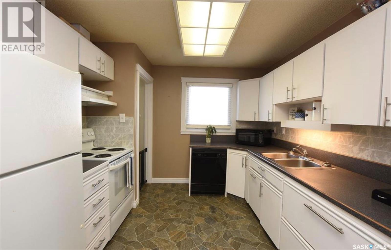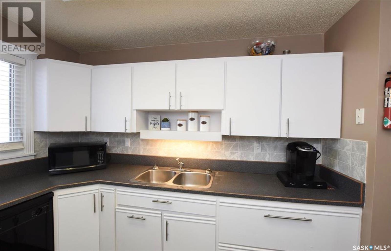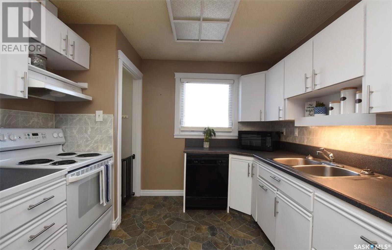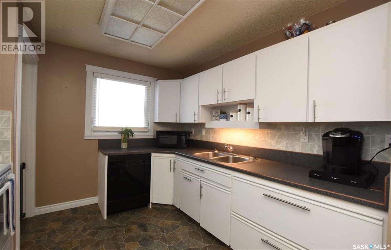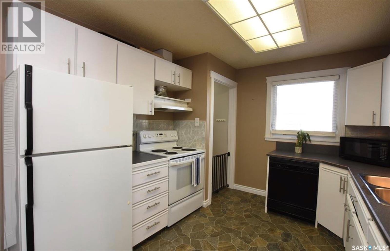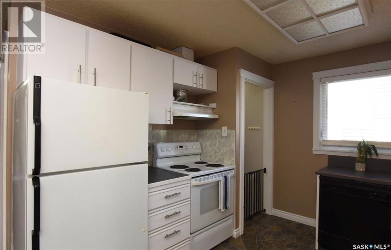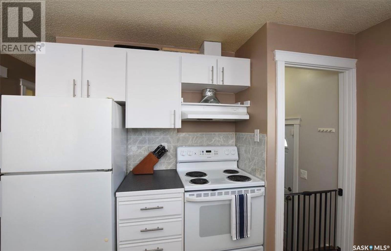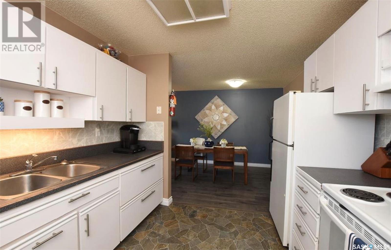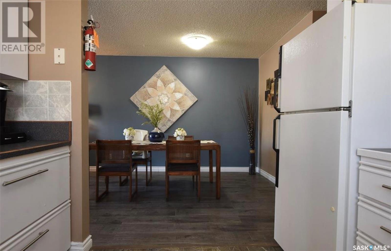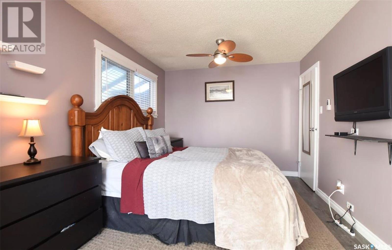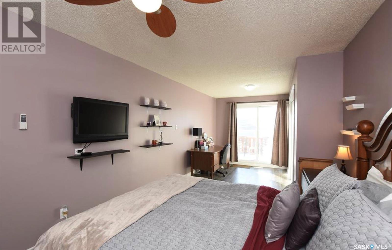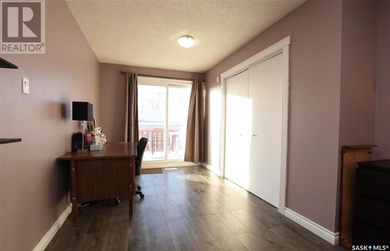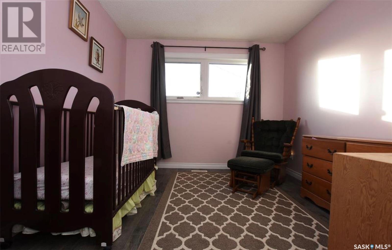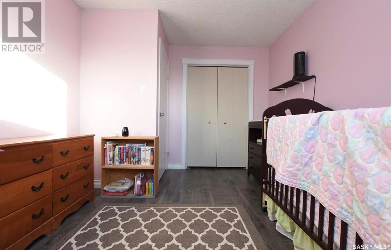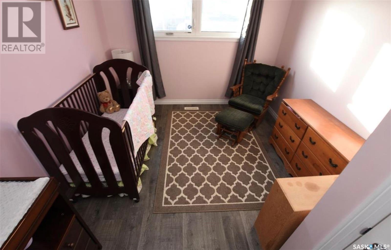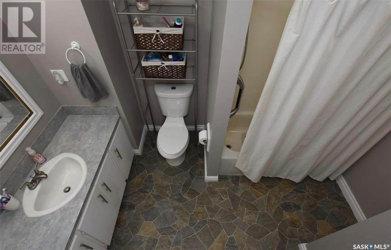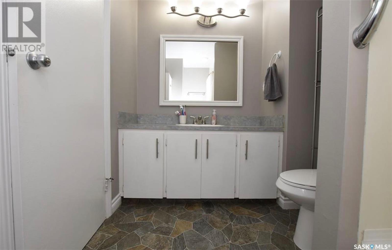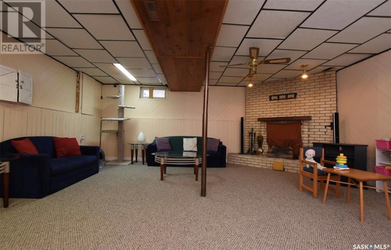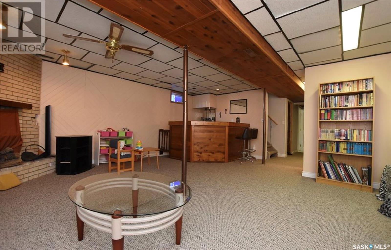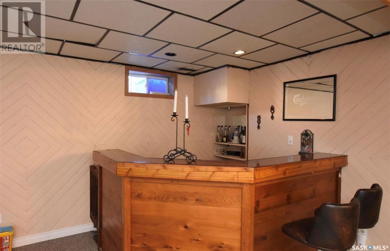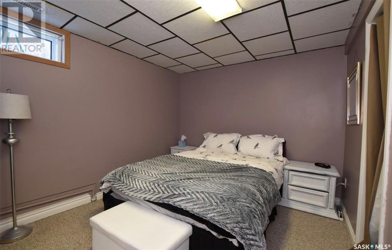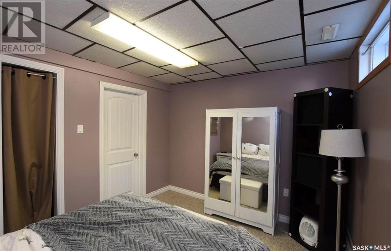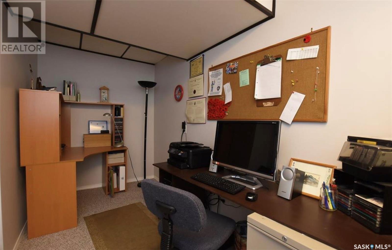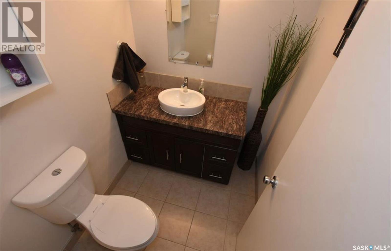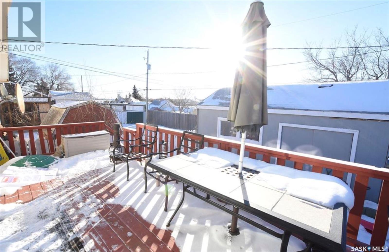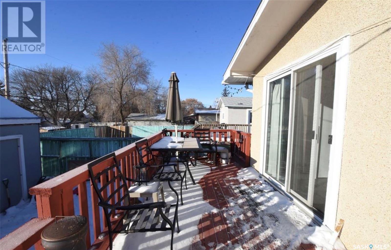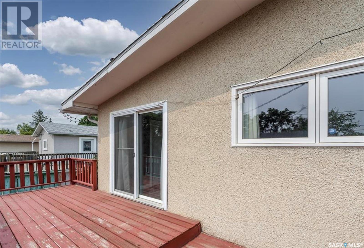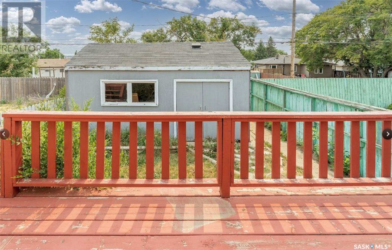3 Bedroom
2 Bathroom
1020 sqft
Bungalow
Fireplace
Central Air Conditioning
Forced Air
Lawn, Underground Sprinkler
$174,900
This Bungalow Style, semi-detached home located in the Palliser area of Moose Jaw presents a wonderful opportunity for first-time home buyers, retirees, or investors looking to grow their equity (has been rented for $1700/month + utilities). Situated in a family-friendly neighborhood near schools and parks, this home boasts an updated H/E Furnace front step and rail that welcomes you inside. Upon entering, you are greeted by a bright foyer with a front closet leading to the spacious living and dining areas featuring a large picture window and modern laminate flooring. These areas are open to each other and offer great living space. The kitchen enjoys ample white cabinetry, workspace, and offers a functional layout. The main floor includes 2 generous bedrooms, with the primary bedroom providing ample space for a king-size bed and a dressing/sitting/office area based on your lifestyle as well as it has a patio door to the deck overlooking the yard. This floor is complete with a 4pc. bath. The lower level enjoys a sizeable family room, games area, which hosts a fireplace (never been used and sold as is), as well as a wet bar. This floor also features a 3rd Bedroom (window is not fire code size), a den, a convenient Updated 2pc. bath, a laundry room, and additional storage space in the utility room. The fully fenced South facing backyard features a deck, Shed, is fenced w/updated fence gates, and mature trees and shrubs, creating a lovely outdoor space for relaxation and entertainment. Don't miss the chance to explore this property further call today and schedule a personal tour to envision your next move. ** Photos are of a past listing and current Tenants are much more cluttered. (id:42386)
Property Details
|
MLS® Number
|
SK962600 |
|
Property Type
|
Single Family |
|
Neigbourhood
|
Palliser |
|
Features
|
Treed, Rectangular |
|
Structure
|
Deck |
Building
|
Bathroom Total
|
2 |
|
Bedrooms Total
|
3 |
|
Appliances
|
Washer, Refrigerator, Dishwasher, Dryer, Window Coverings, Hood Fan, Storage Shed, Stove |
|
Architectural Style
|
Bungalow |
|
Basement Development
|
Finished |
|
Basement Type
|
Full (finished) |
|
Constructed Date
|
1972 |
|
Construction Style Attachment
|
Semi-detached |
|
Cooling Type
|
Central Air Conditioning |
|
Fireplace Fuel
|
Wood |
|
Fireplace Present
|
Yes |
|
Fireplace Type
|
Conventional |
|
Heating Fuel
|
Natural Gas |
|
Heating Type
|
Forced Air |
|
Stories Total
|
1 |
|
Size Interior
|
1020 Sqft |
Parking
Land
|
Acreage
|
No |
|
Fence Type
|
Fence |
|
Landscape Features
|
Lawn, Underground Sprinkler |
|
Size Frontage
|
29 Ft ,9 In |
|
Size Irregular
|
3300.00 |
|
Size Total
|
3300 Sqft |
|
Size Total Text
|
3300 Sqft |
Rooms
| Level |
Type |
Length |
Width |
Dimensions |
|
Basement |
Family Room |
22 ft |
19 ft ,2 in |
22 ft x 19 ft ,2 in |
|
Basement |
Other |
|
|
x x x |
|
Basement |
Den |
11 ft ,9 in |
9 ft ,7 in |
11 ft ,9 in x 9 ft ,7 in |
|
Basement |
Bedroom |
13 ft ,9 in |
9 ft |
13 ft ,9 in x 9 ft |
|
Basement |
2pc Bathroom |
5 ft ,7 in |
5 ft ,1 in |
5 ft ,7 in x 5 ft ,1 in |
|
Basement |
Laundry Room |
6 ft ,3 in |
5 ft ,8 in |
6 ft ,3 in x 5 ft ,8 in |
|
Basement |
Storage |
|
|
x x x |
|
Basement |
Utility Room |
|
|
x x x |
|
Main Level |
Foyer |
5 ft |
4 ft ,9 in |
5 ft x 4 ft ,9 in |
|
Main Level |
Living Room |
15 ft ,2 in |
12 ft ,8 in |
15 ft ,2 in x 12 ft ,8 in |
|
Main Level |
Dining Room |
10 ft ,3 in |
9 ft ,8 in |
10 ft ,3 in x 9 ft ,8 in |
|
Main Level |
Kitchen |
10 ft ,3 in |
9 ft ,9 in |
10 ft ,3 in x 9 ft ,9 in |
|
Main Level |
Primary Bedroom |
22 ft ,5 in |
9 ft ,9 in |
22 ft ,5 in x 9 ft ,9 in |
|
Main Level |
Bedroom |
12 ft ,9 in |
9 ft ,9 in |
12 ft ,9 in x 9 ft ,9 in |
|
Main Level |
4pc Bathroom |
10 ft ,2 in |
6 ft ,5 in |
10 ft ,2 in x 6 ft ,5 in |
https://www.realtor.ca/real-estate/26651029/1121-hochelaga-street-w-moose-jaw-palliser
