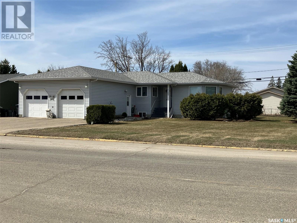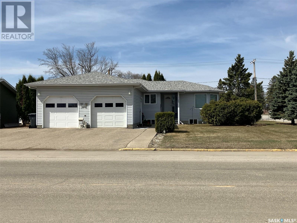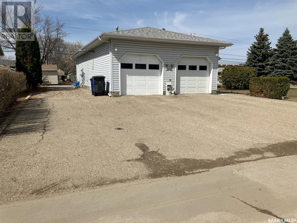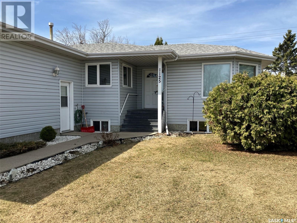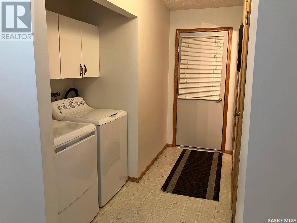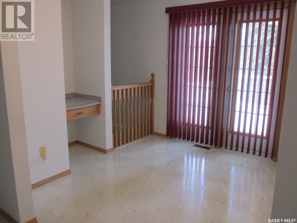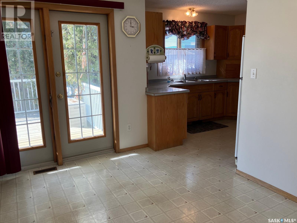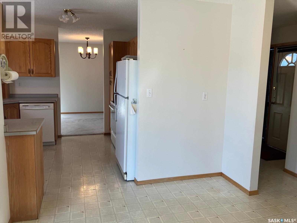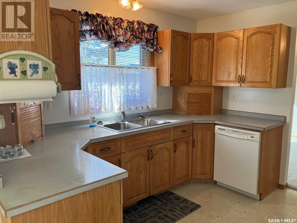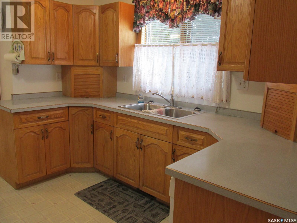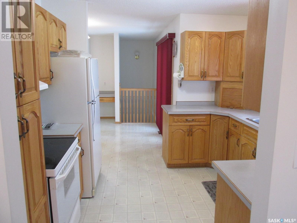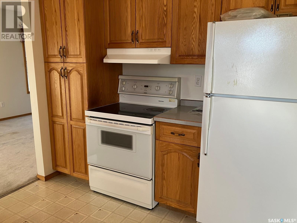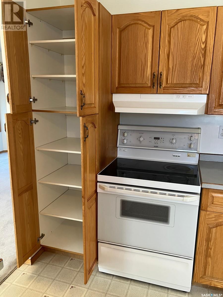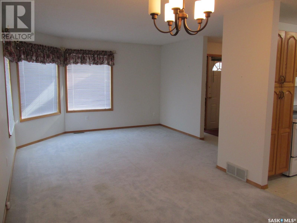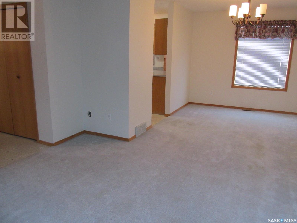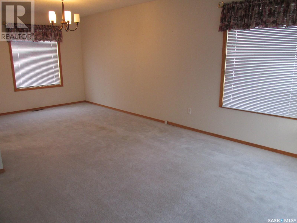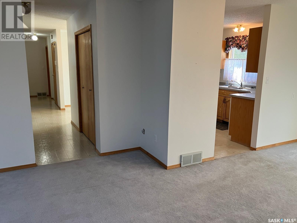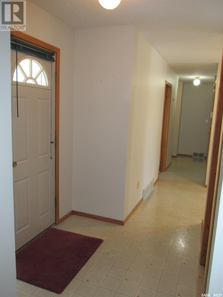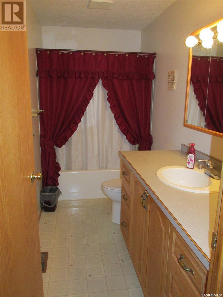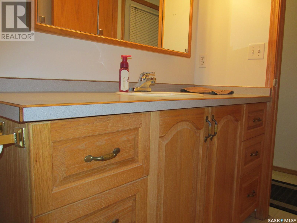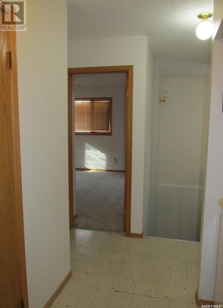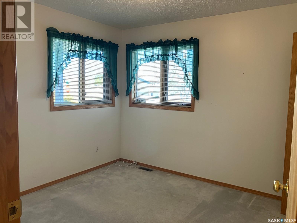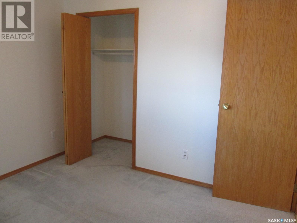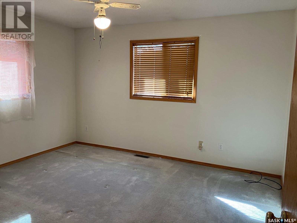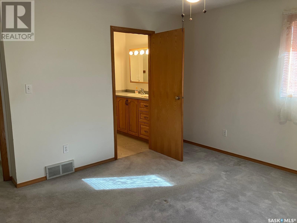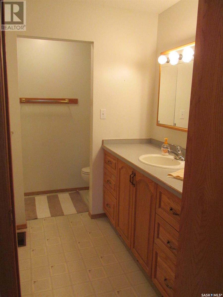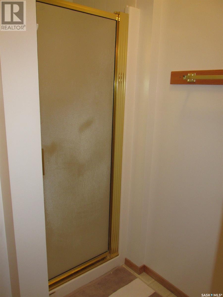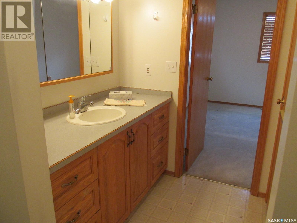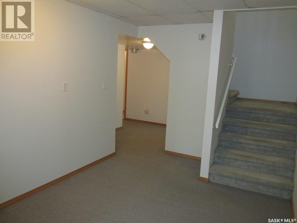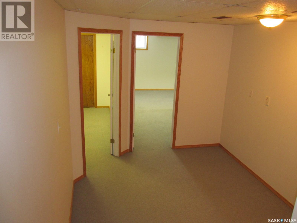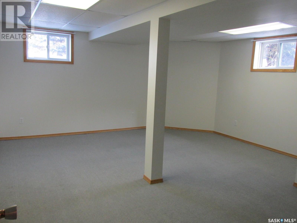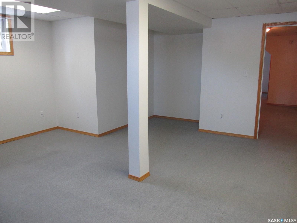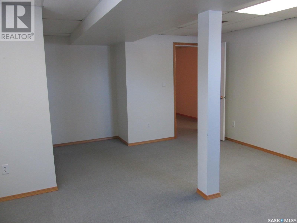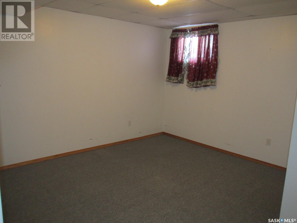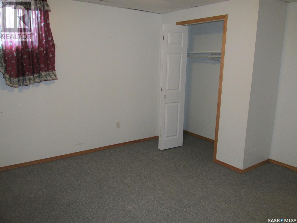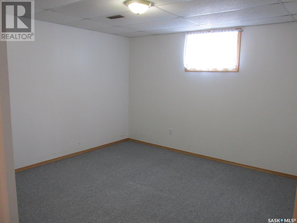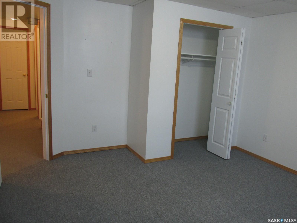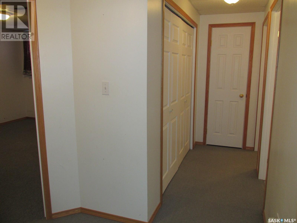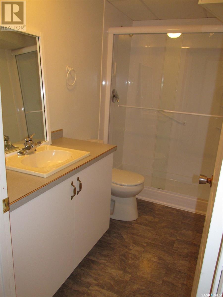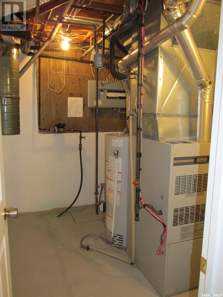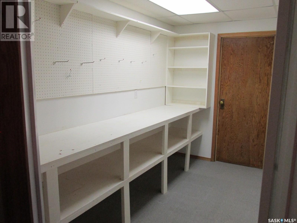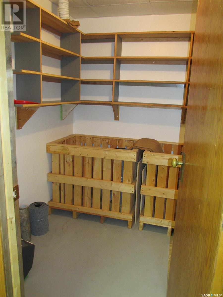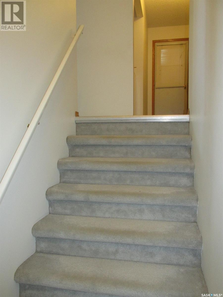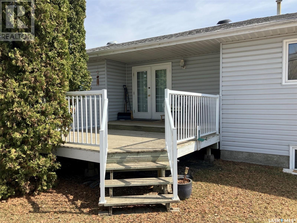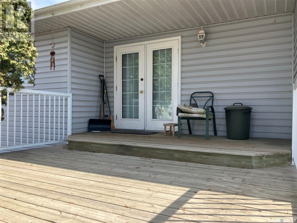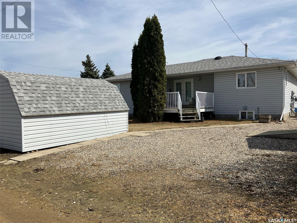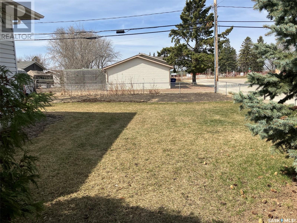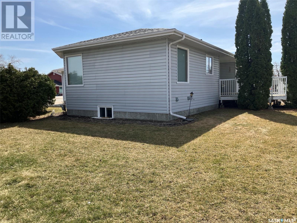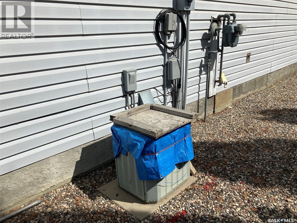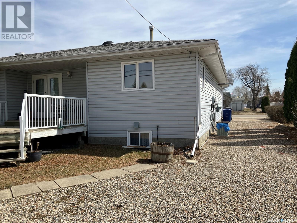4 Bedroom
3 Bathroom
1232 sqft
Bungalow
Central Air Conditioning
Forced Air
Lawn
$330,000
Welcome to 1125 1st Str W, Carrot River, SK! This beautiful well taken care of 4 bed 3 bath home has the convenience of the triple driveway, and a heated 24x26’ double car garage with the direct entry into the house. The functional wood kitchen oversees the backyard, with the dining room having the patio doors to the deck. Living room greets you with abundance of natural light! This home features the main floor laundry, central A/C, 3-pc en-suite off the master bedroom, a spacious rumpus room downstairs, with the work shop/storage room in the basement. Located on 2 lots this corner lot property has lots of space for the gardener or for kids to play. Close to the school, close to downtown. Make this your next home! (id:42386)
Property Details
|
MLS® Number
|
SK962467 |
|
Property Type
|
Single Family |
|
Features
|
Treed, Corner Site |
|
Structure
|
Deck |
Building
|
Bathroom Total
|
3 |
|
Bedrooms Total
|
4 |
|
Appliances
|
Washer, Refrigerator, Dishwasher, Dryer, Window Coverings, Garage Door Opener Remote(s), Storage Shed, Stove |
|
Architectural Style
|
Bungalow |
|
Basement Development
|
Finished |
|
Basement Type
|
Full (finished) |
|
Constructed Date
|
1993 |
|
Cooling Type
|
Central Air Conditioning |
|
Heating Fuel
|
Natural Gas |
|
Heating Type
|
Forced Air |
|
Stories Total
|
1 |
|
Size Interior
|
1232 Sqft |
|
Type
|
House |
Parking
|
Attached Garage
|
|
|
Heated Garage
|
|
|
Parking Space(s)
|
5 |
Land
|
Acreage
|
No |
|
Fence Type
|
Partially Fenced |
|
Landscape Features
|
Lawn |
|
Size Frontage
|
100 Ft |
|
Size Irregular
|
0.28 |
|
Size Total
|
0.28 Ac |
|
Size Total Text
|
0.28 Ac |
Rooms
| Level |
Type |
Length |
Width |
Dimensions |
|
Basement |
Family Room |
15 ft ,7 in |
17 ft ,3 in |
15 ft ,7 in x 17 ft ,3 in |
|
Basement |
Bedroom |
10 ft ,3 in |
13 ft |
10 ft ,3 in x 13 ft |
|
Basement |
Bedroom |
12 ft ,11 in |
12 ft ,6 in |
12 ft ,11 in x 12 ft ,6 in |
|
Basement |
3pc Bathroom |
9 ft ,7 in |
4 ft ,9 in |
9 ft ,7 in x 4 ft ,9 in |
|
Basement |
Workshop |
12 ft ,7 in |
6 ft ,7 in |
12 ft ,7 in x 6 ft ,7 in |
|
Basement |
Storage |
7 ft ,7 in |
6 ft ,7 in |
7 ft ,7 in x 6 ft ,7 in |
|
Basement |
Other |
13 ft ,11 in |
8 ft ,11 in |
13 ft ,11 in x 8 ft ,11 in |
|
Basement |
Utility Room |
7 ft ,8 in |
9 ft ,7 in |
7 ft ,8 in x 9 ft ,7 in |
|
Main Level |
Kitchen |
10 ft ,7 in |
10 ft ,7 in |
10 ft ,7 in x 10 ft ,7 in |
|
Main Level |
Living Room |
22 ft ,11 in |
9 ft ,11 in |
22 ft ,11 in x 9 ft ,11 in |
|
Main Level |
Dining Room |
8 ft ,10 in |
9 ft ,9 in |
8 ft ,10 in x 9 ft ,9 in |
|
Main Level |
Bedroom |
10 ft ,2 in |
10 ft ,1 in |
10 ft ,2 in x 10 ft ,1 in |
|
Main Level |
Primary Bedroom |
11 ft ,10 in |
12 ft ,11 in |
11 ft ,10 in x 12 ft ,11 in |
|
Main Level |
3pc Ensuite Bath |
9 ft ,2 in |
5 ft ,6 in |
9 ft ,2 in x 5 ft ,6 in |
|
Main Level |
4pc Bathroom |
11 ft ,1 in |
4 ft ,11 in |
11 ft ,1 in x 4 ft ,11 in |
|
Main Level |
Other |
10 ft ,6 in |
3 ft ,9 in |
10 ft ,6 in x 3 ft ,9 in |
https://www.realtor.ca/real-estate/26638123/1125-1st-street-w-carrot-river
