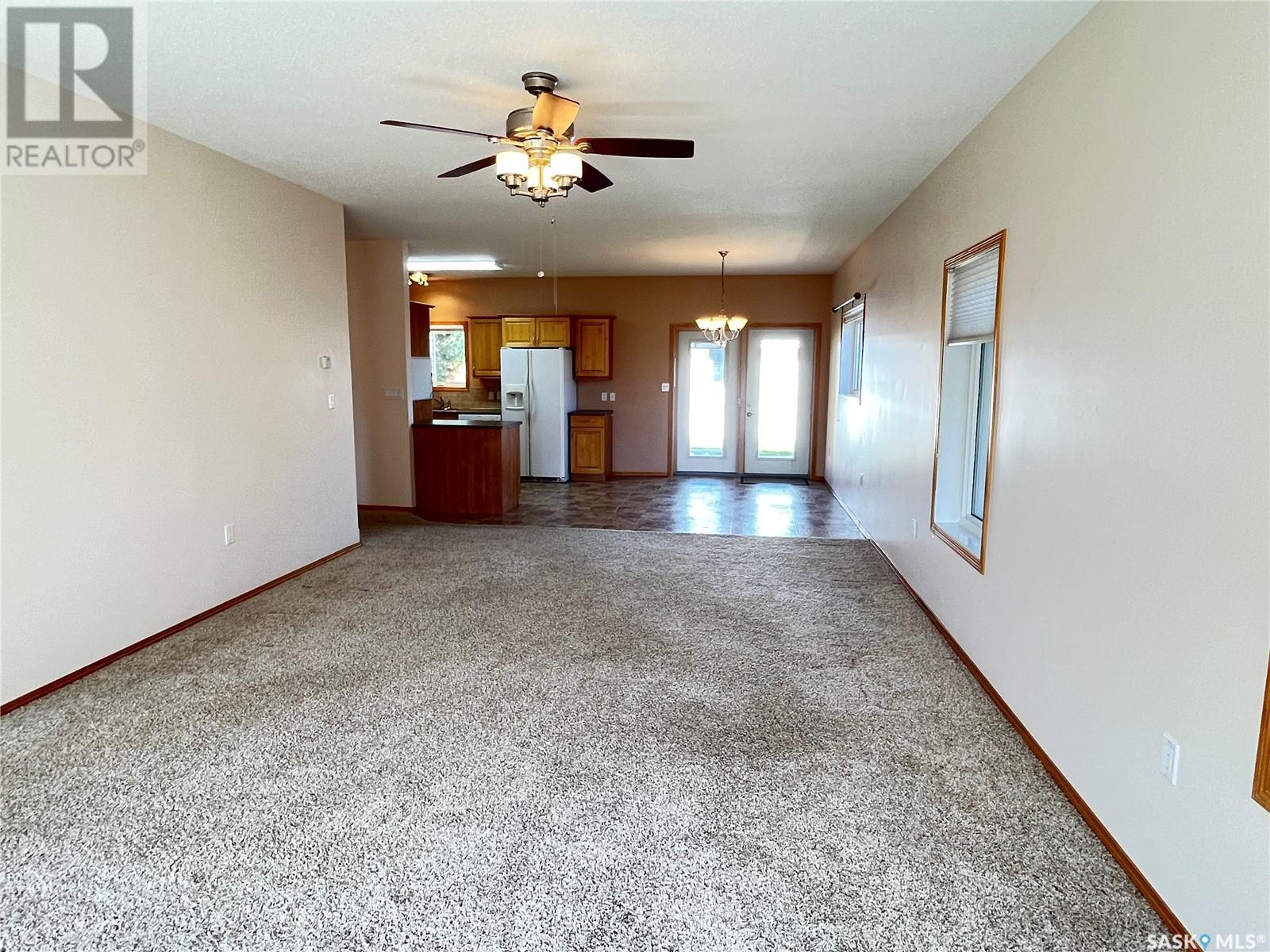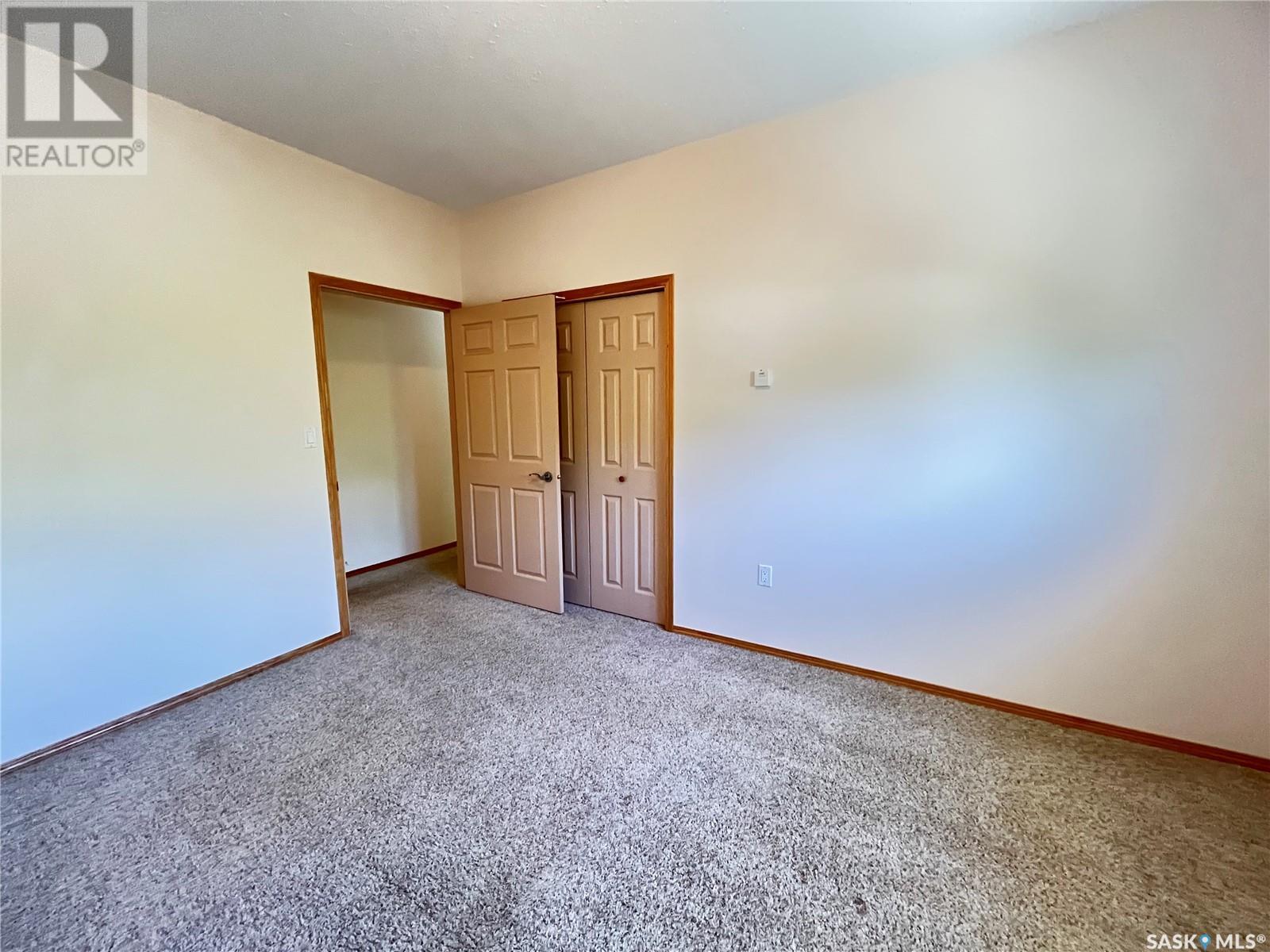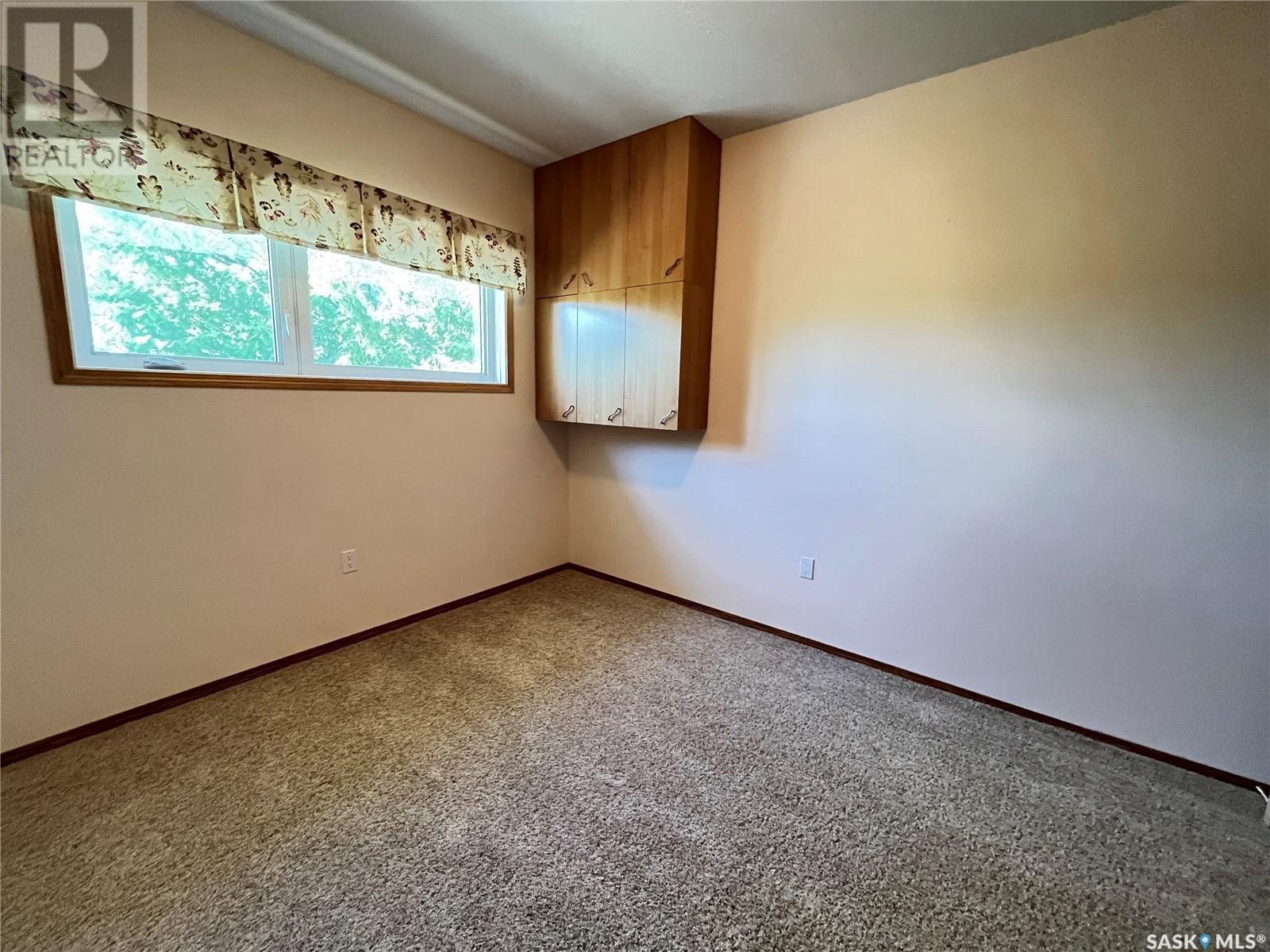4 Bedroom
2 Bathroom
1815 sqft
Bungalow
Air Exchanger
Hot Water, In Floor Heating
Lawn, Garden Area
$385,000
Enjoy the comforts of one level living in this 4 bedroom 1800 square foot home. Located on a corner lot with much of the yard xeriscaped, this home is easy to maintain and move in ready. With a protected east facing front entrance this home is placed on the lot perfectly to enjoy your morning coffee in the sun. There is a covered patio on the back of the house which is west facing and perfect for our warm summer evenings. With a 90% fenced yard and mature trees/shrubs the yard is very private and wind protected. 113 Lonsdale St was built on a slab with efficient in-floor heat for your comfort; there is a thermostat in every room. There is a double car attached garage in the front and the fence is not to the property line to allow for an additional parking space out back by the shed (shop). Having a no step entrance is so nice! Call today for your own private tour. (id:42386)
Property Details
|
MLS® Number
|
SK971773 |
|
Property Type
|
Single Family |
|
Features
|
Treed, Corner Site, Wheelchair Access, Double Width Or More Driveway |
|
Structure
|
Patio(s) |
Building
|
Bathroom Total
|
2 |
|
Bedrooms Total
|
4 |
|
Appliances
|
Washer, Refrigerator, Dishwasher, Dryer, Garburator, Window Coverings, Storage Shed, Stove |
|
Architectural Style
|
Bungalow |
|
Constructed Date
|
2008 |
|
Cooling Type
|
Air Exchanger |
|
Heating Type
|
Hot Water, In Floor Heating |
|
Stories Total
|
1 |
|
Size Interior
|
1815 Sqft |
|
Type
|
House |
Parking
|
Attached Garage
|
|
|
Heated Garage
|
|
|
Parking Space(s)
|
4 |
Land
|
Acreage
|
No |
|
Fence Type
|
Partially Fenced |
|
Landscape Features
|
Lawn, Garden Area |
|
Size Frontage
|
62 Ft |
|
Size Irregular
|
7440.00 |
|
Size Total
|
7440 Sqft |
|
Size Total Text
|
7440 Sqft |
Rooms
| Level |
Type |
Length |
Width |
Dimensions |
|
Main Level |
Kitchen |
|
|
9'7" x 12'1" |
|
Main Level |
Dining Room |
|
|
11'3" x 9'6" |
|
Main Level |
Living Room |
|
|
14' x 24'6" |
|
Main Level |
4pc Bathroom |
|
|
7'8" x 7'10" |
|
Main Level |
Primary Bedroom |
|
|
13'8" x 11'7" |
|
Main Level |
3pc Ensuite Bath |
|
|
7'6" x 8'4" |
|
Main Level |
Bedroom |
|
|
9'10" x 13'10" |
|
Main Level |
Bedroom |
|
|
11'6" x 13'10" |
|
Main Level |
Bedroom |
|
|
10' x 12' |
|
Main Level |
Laundry Room |
|
|
8'1" x 7'10" |
https://www.realtor.ca/real-estate/27003355/113-lonsdale-street-maple-creek


































