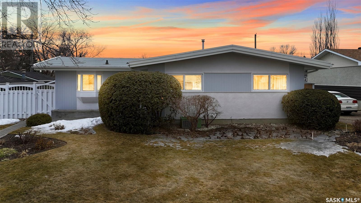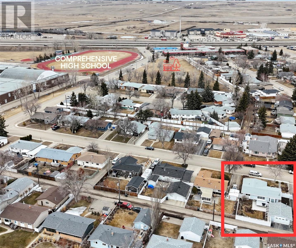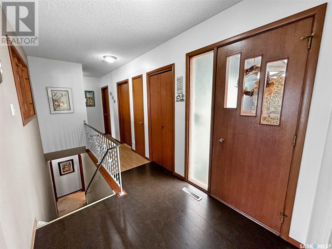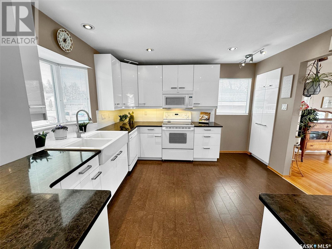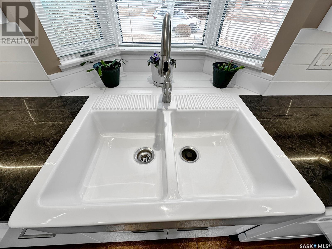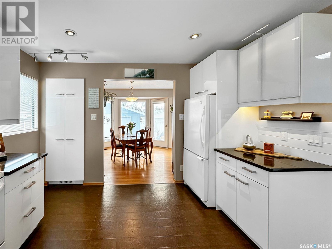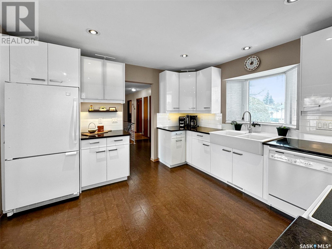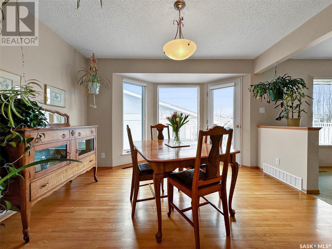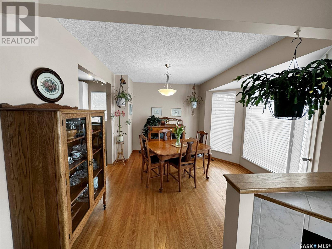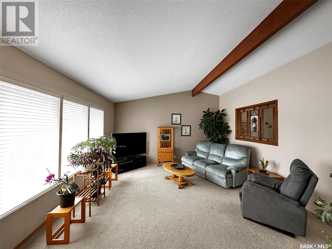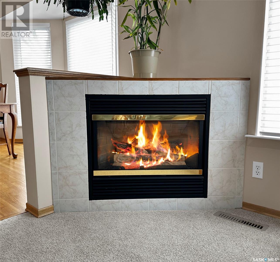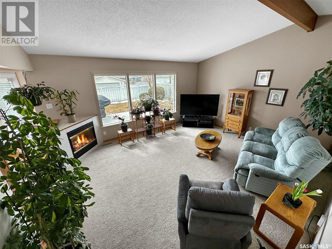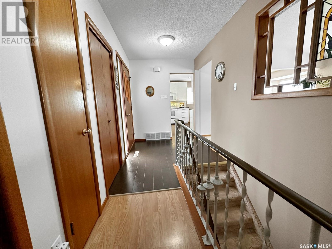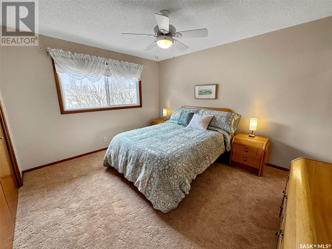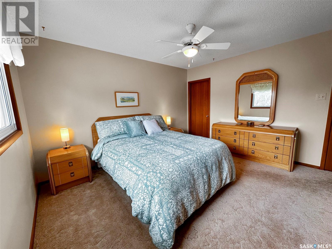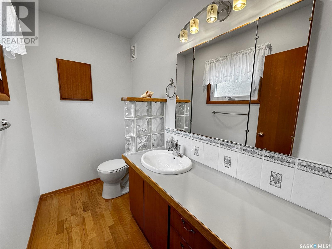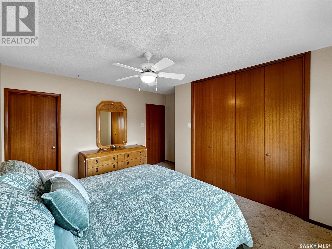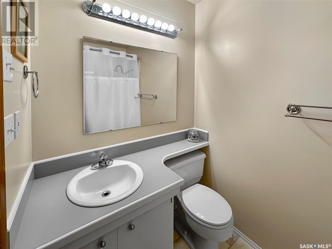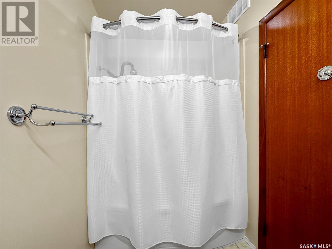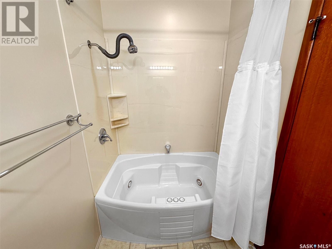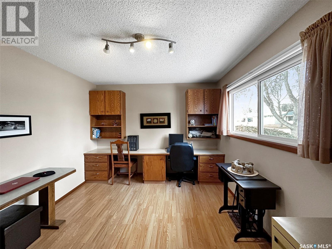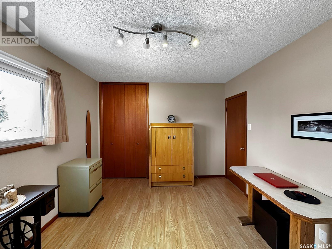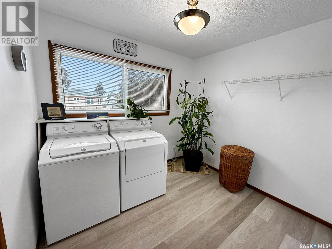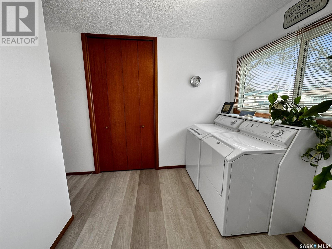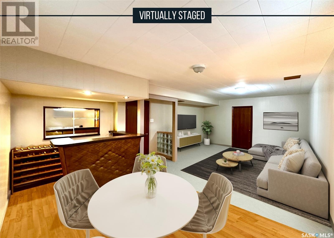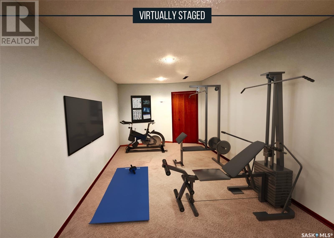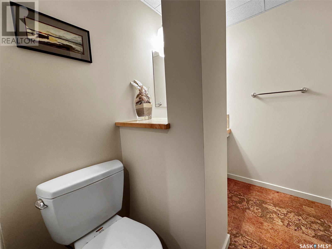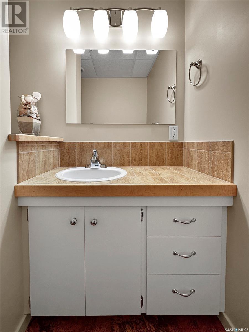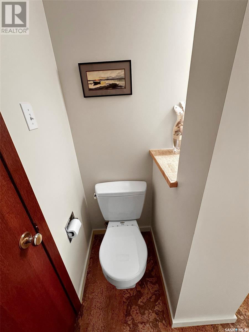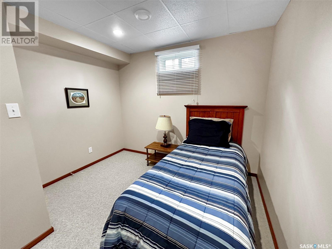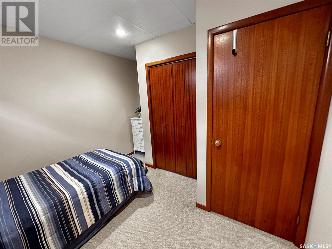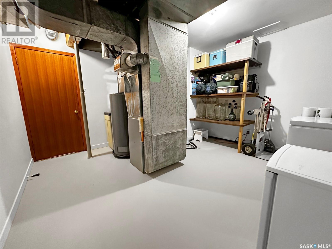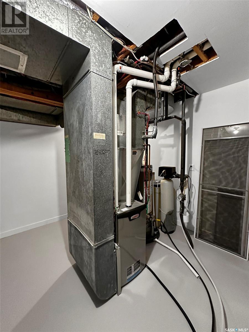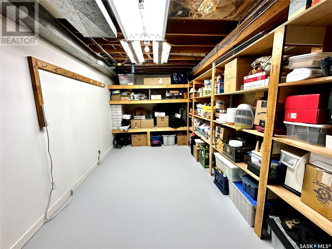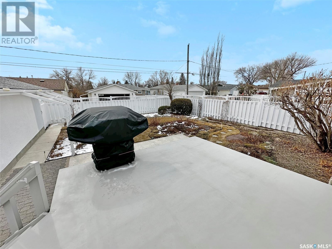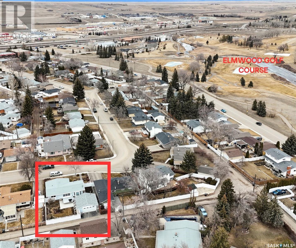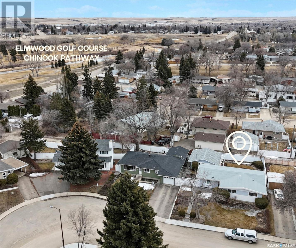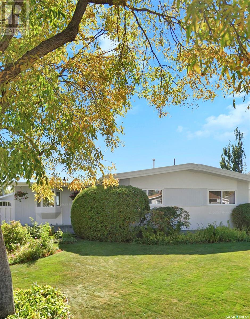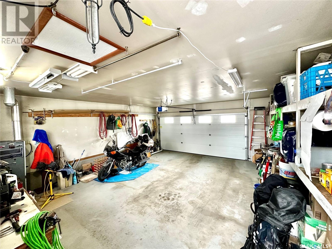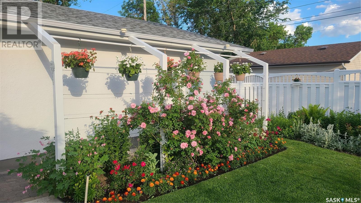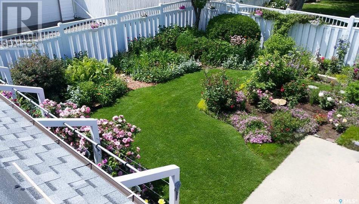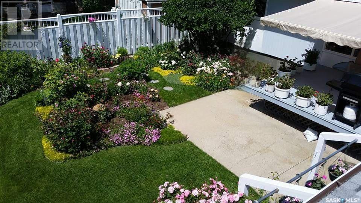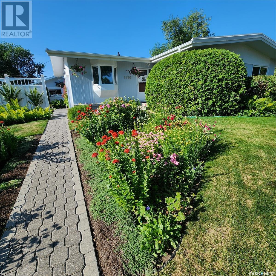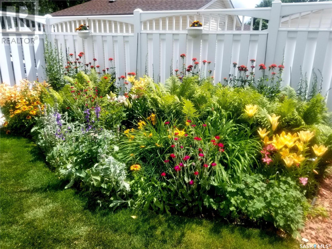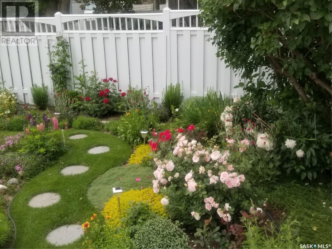3 Bedroom
3 Bathroom
1270 sqft
Bungalow
Fireplace
Central Air Conditioning
Forced Air
Lawn
$379,000
Welcome to 1130 Jubilee Drive! This stunning bungalow with a double garage is a rare find in one of the city’s most coveted neighbourhoods. With over 2400 square feet of living space spread across two levels, this home is a true gem that must be seen to be fully appreciated. As you enter, you'll be greeted by a beautifully updated white kitchen featuring a farm style sink, sleek quartz countertops, and stylish subway tile backsplash. The dining area is bathed in natural light, with a large window and patio door leading to the sunny south-facing backyard. The living room boasts a vaulted ceiling, large windows, a cozy gas fireplace, and elegant Hunter Douglas Silhouette blinds for added style and privacy. Hardwood and cork flooring add warmth and character to the space, while PVC windows provide energy efficiency and modern appeal. The main floor includes two bedrooms, including a primary bedroom with a convenient ensuite bathroom. The third bedroom has been cleverly converted into a laundry room for added convenience. The main bathroom features a luxurious curved jetted tub for a spa-like experience. Downstairs, the lower level offers a spacious rec room with a wet bar, an exercise room, and an additional bedroom. A park-like backyard awaits outside, complete with a deck/patio and awning on the deck, perfect for enjoying the sunshine and a detached, heated garage with ample storage space. NEW Resisto HR dual membrane roof on house (2022), garage shingles (2016) furnace 2020, hot water heater April 2024. Located in the highly desirable upper northeast neighborhood, this home is just steps away from K-12 schools, the Aquatic Centre, Elmwood Golf course, and scenic walking paths. With easy access to restaurants and amenities, this property truly offers a 5-star lifestyle in a prime location. Don't miss out on this opportunity to make this exceptional home yours! (id:42386)
Property Details
|
MLS® Number
|
SK962942 |
|
Property Type
|
Single Family |
|
Neigbourhood
|
North Hill |
|
Features
|
Treed, Lane, Rectangular, Sump Pump |
|
Structure
|
Deck, Patio(s) |
Building
|
Bathroom Total
|
3 |
|
Bedrooms Total
|
3 |
|
Appliances
|
Washer, Refrigerator, Dishwasher, Dryer, Microwave, Freezer, Garburator, Humidifier, Window Coverings, Garage Door Opener Remote(s), Stove |
|
Architectural Style
|
Bungalow |
|
Basement Development
|
Finished |
|
Basement Type
|
Full (finished) |
|
Constructed Date
|
1964 |
|
Cooling Type
|
Central Air Conditioning |
|
Fireplace Fuel
|
Gas |
|
Fireplace Present
|
Yes |
|
Fireplace Type
|
Conventional |
|
Heating Fuel
|
Electric, Natural Gas |
|
Heating Type
|
Forced Air |
|
Stories Total
|
1 |
|
Size Interior
|
1270 Sqft |
|
Type
|
House |
Parking
|
Detached Garage
|
|
|
Heated Garage
|
|
|
Parking Space(s)
|
2 |
Land
|
Acreage
|
No |
|
Fence Type
|
Partially Fenced |
|
Landscape Features
|
Lawn |
|
Size Frontage
|
64 Ft |
|
Size Irregular
|
7040.00 |
|
Size Total
|
7040 Sqft |
|
Size Total Text
|
7040 Sqft |
Rooms
| Level |
Type |
Length |
Width |
Dimensions |
|
Basement |
Family Room |
24 ft |
13 ft ,10 in |
24 ft x 13 ft ,10 in |
|
Basement |
Other |
17 ft ,8 in |
10 ft ,4 in |
17 ft ,8 in x 10 ft ,4 in |
|
Basement |
2pc Bathroom |
7 ft |
5 ft |
7 ft x 5 ft |
|
Basement |
Bedroom |
10 ft ,11 in |
10 ft |
10 ft ,11 in x 10 ft |
|
Basement |
Utility Room |
12 ft ,9 in |
13 ft ,4 in |
12 ft ,9 in x 13 ft ,4 in |
|
Basement |
Storage |
17 ft ,8 in |
9 ft ,5 in |
17 ft ,8 in x 9 ft ,5 in |
|
Main Level |
Foyer |
6 ft ,7 in |
5 ft ,10 in |
6 ft ,7 in x 5 ft ,10 in |
|
Main Level |
Kitchen |
11 ft ,11 in |
11 ft ,11 in |
11 ft ,11 in x 11 ft ,11 in |
|
Main Level |
Dining Room |
12 ft ,5 in |
7 ft ,10 in |
12 ft ,5 in x 7 ft ,10 in |
|
Main Level |
Living Room |
17 ft |
14 ft ,6 in |
17 ft x 14 ft ,6 in |
|
Main Level |
Primary Bedroom |
13 ft ,5 in |
12 ft ,11 in |
13 ft ,5 in x 12 ft ,11 in |
|
Main Level |
2pc Ensuite Bath |
7 ft ,11 in |
4 ft ,6 in |
7 ft ,11 in x 4 ft ,6 in |
|
Main Level |
Bedroom |
13 ft ,4 in |
10 ft ,7 in |
13 ft ,4 in x 10 ft ,7 in |
|
Main Level |
Laundry Room |
9 ft ,2 in |
8 ft ,3 in |
9 ft ,2 in x 8 ft ,3 in |
|
Main Level |
4pc Bathroom |
7 ft ,11 in |
4 ft ,11 in |
7 ft ,11 in x 4 ft ,11 in |
https://www.realtor.ca/real-estate/26666794/1130-jubilee-drive-swift-current-north-hill
