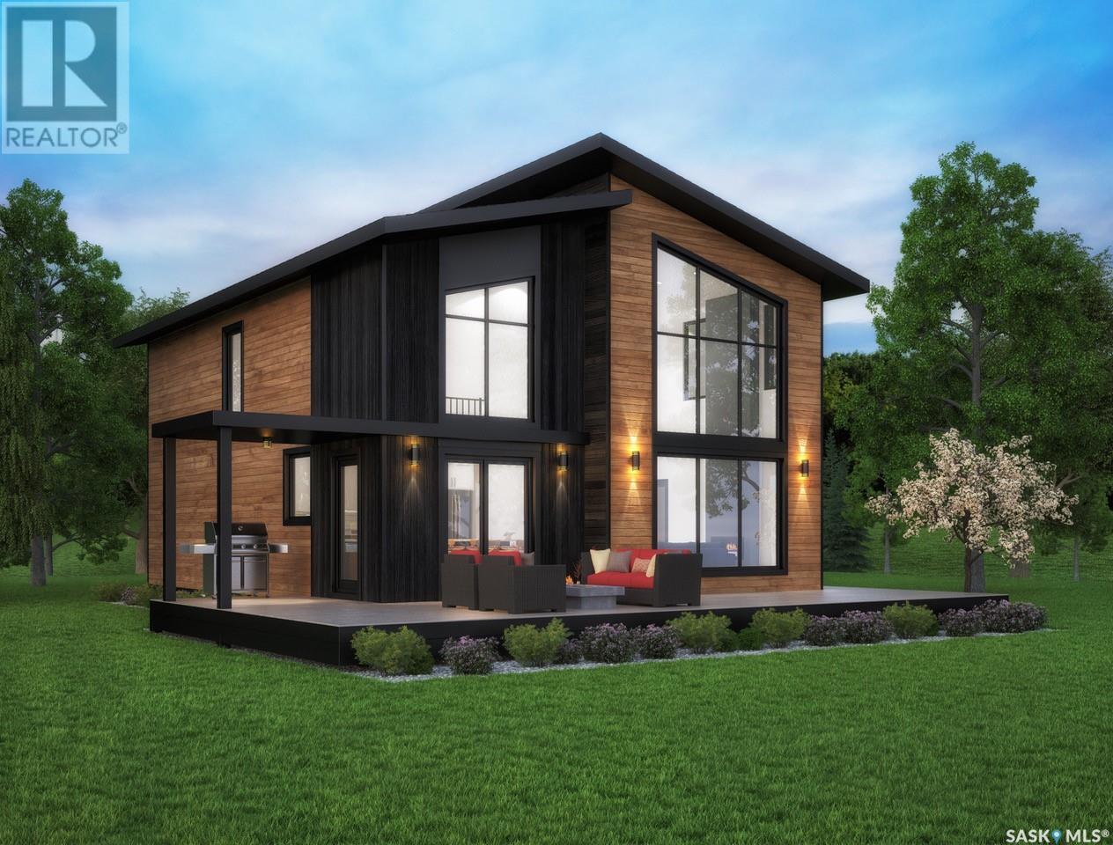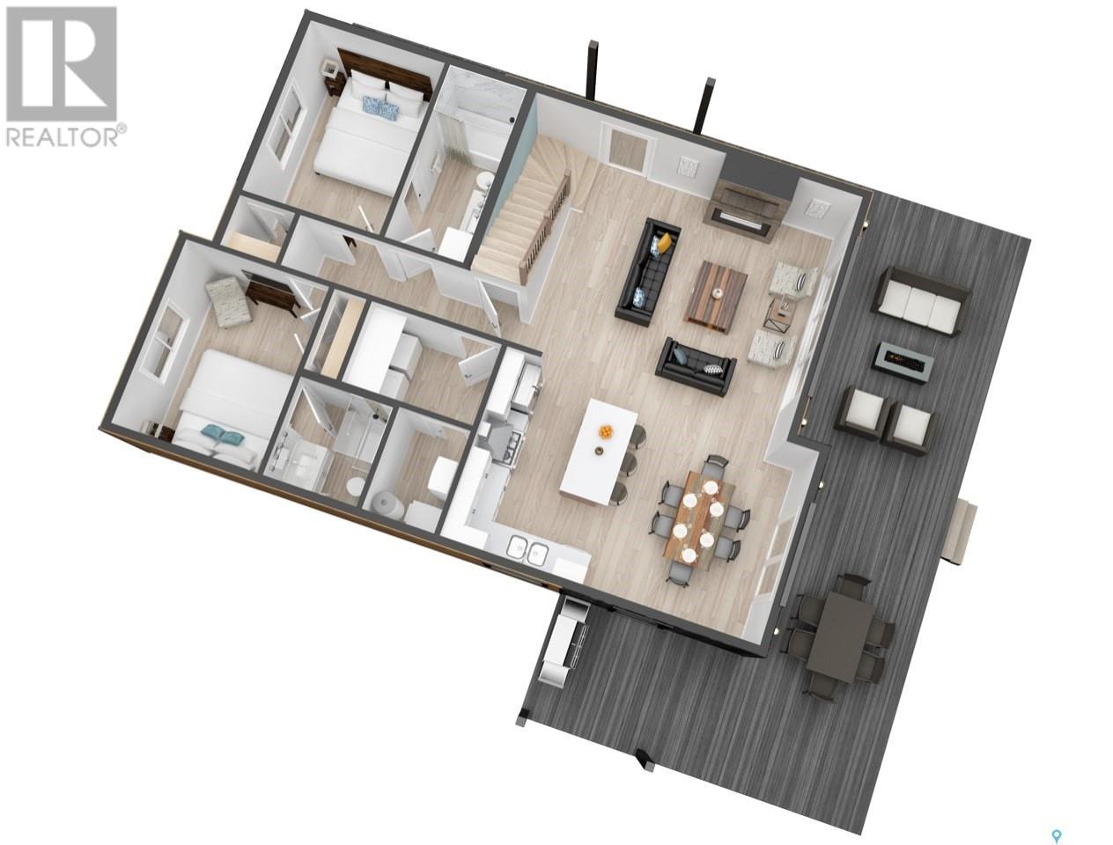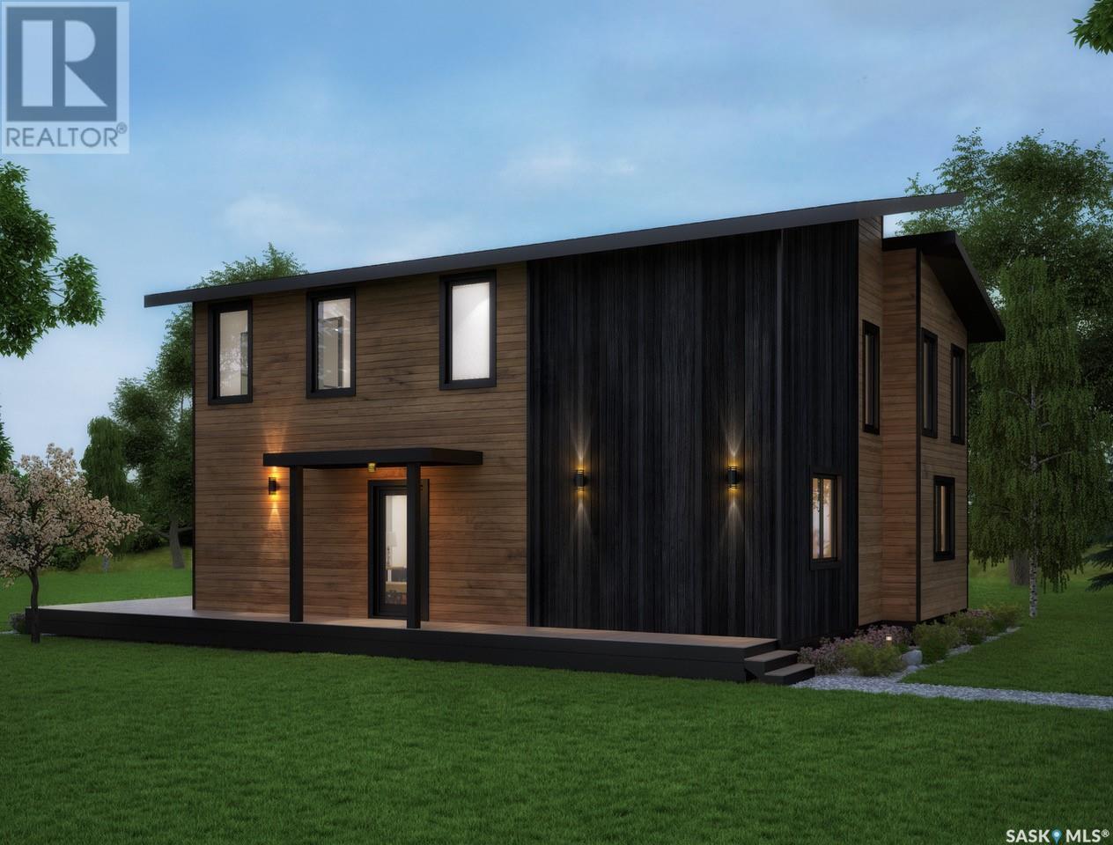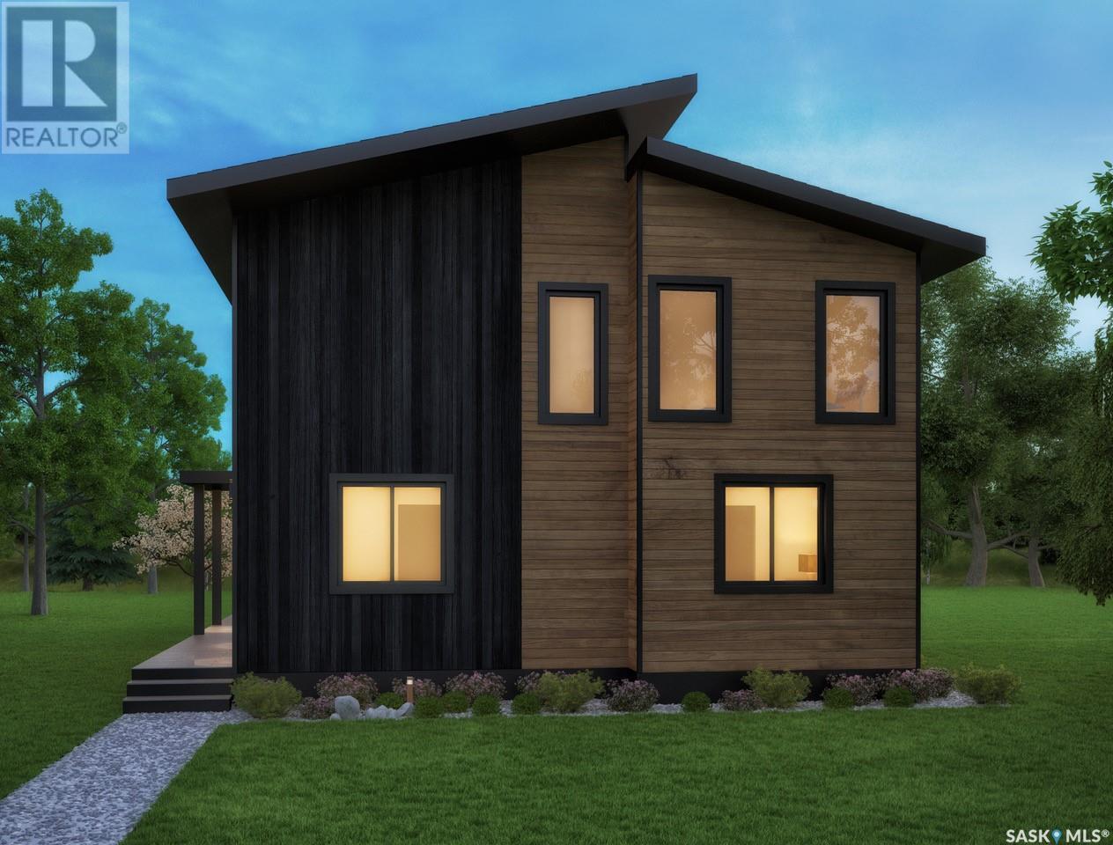3 Bedroom
3 Bathroom
1631 sqft
2 Level
Fireplace
Forced Air
$499,900
Executive river-view home at Sarilia Country Estates on the valley peak of the North Saskatchewan River. Brand new, affordable & practically built by Vinland Homes. This home features spacious interiors with vaulted ceilings as high as 21' feet. Large open kitchen with an island perfect for entertaining & comforting natural gas fireplace feature. Marble-tiled bathroom, quartz countertops & luxury vinyl plank flooring throughout, perfect for guests. The large exterior-wrap decks are included in the price complementing a perfectly matching exterior color scheme siding which is constructed with zero maintenance in mind, and fire resistant. The modern open-concept with great big windows to allow for natural light. There are 3 bedrooms & 3 bathrooms + loft encompassing 1631 square foot envelope so there's plenty of space for a family with various basement options. GST/PST included in the price. Dimensions taken from plans, Buyer(s) to verify measurements. This home is a pre-sale so there's time to make finishing selections. (id:42386)
Property Details
|
MLS® Number
|
SK932809 |
|
Property Type
|
Single Family |
|
Features
|
Irregular Lot Size |
|
Structure
|
Deck |
Building
|
Bathroom Total
|
3 |
|
Bedrooms Total
|
3 |
|
Appliances
|
Washer, Refrigerator, Dishwasher, Dryer, Microwave, Stove |
|
Architectural Style
|
2 Level |
|
Constructed Date
|
2022 |
|
Fireplace Fuel
|
Gas |
|
Fireplace Present
|
Yes |
|
Fireplace Type
|
Conventional |
|
Heating Fuel
|
Natural Gas |
|
Heating Type
|
Forced Air |
|
Stories Total
|
2 |
|
Size Interior
|
1631 Sqft |
|
Type
|
House |
Parking
Land
|
Acreage
|
No |
|
Size Frontage
|
65 Ft ,6 In |
|
Size Irregular
|
0.23 |
|
Size Total
|
0.23 Ac |
|
Size Total Text
|
0.23 Ac |
Rooms
| Level |
Type |
Length |
Width |
Dimensions |
|
Second Level |
Loft |
7 ft ,6 in |
15 ft ,6 in |
7 ft ,6 in x 15 ft ,6 in |
|
Second Level |
Bedroom |
10 ft |
15 ft ,6 in |
10 ft x 15 ft ,6 in |
|
Second Level |
3pc Ensuite Bath |
|
|
Measurements not available |
|
Second Level |
Storage |
4 ft ,6 in |
11 ft ,2 in |
4 ft ,6 in x 11 ft ,2 in |
|
Second Level |
Storage |
3 ft ,10 in |
11 ft ,2 in |
3 ft ,10 in x 11 ft ,2 in |
|
Main Level |
Living Room |
12 ft ,6 in |
15 ft |
12 ft ,6 in x 15 ft |
|
Main Level |
Dining Room |
10 ft ,3 in |
11 ft ,8 in |
10 ft ,3 in x 11 ft ,8 in |
|
Main Level |
Kitchen |
8 ft ,6 in |
11 ft ,8 in |
8 ft ,6 in x 11 ft ,8 in |
|
Main Level |
4pc Bathroom |
|
|
Measurements not available |
|
Main Level |
Bedroom |
9 ft |
11 ft ,8 in |
9 ft x 11 ft ,8 in |
|
Main Level |
3pc Ensuite Bath |
|
|
Measurements not available |
|
Main Level |
Bedroom |
8 ft ,8 in |
11 ft ,6 in |
8 ft ,8 in x 11 ft ,6 in |
|
Main Level |
Laundry Room |
|
|
Measurements not available |
https://www.realtor.ca/real-estate/25693855/114-saskatchewan-heights-sarilia-country-estates












