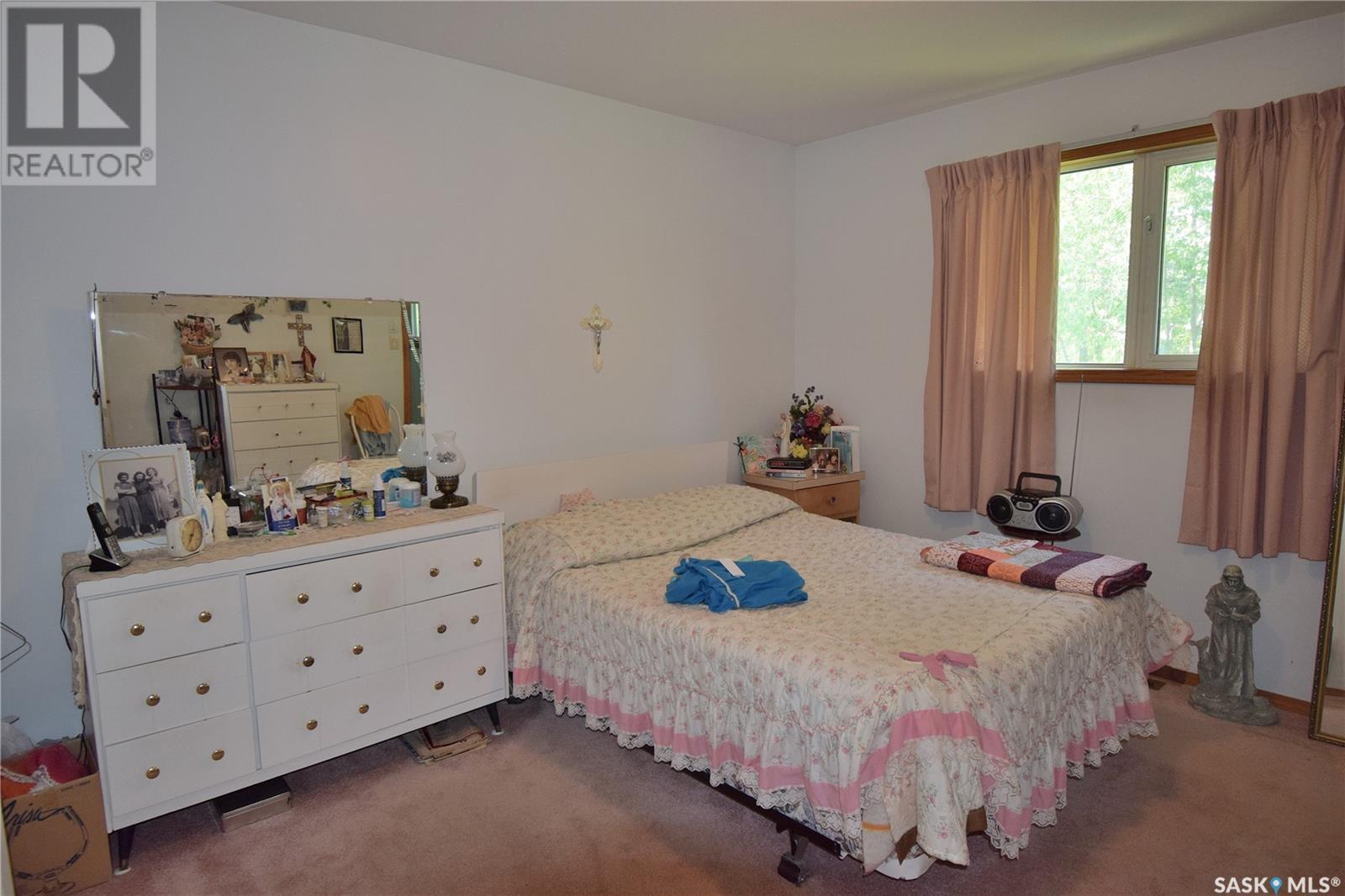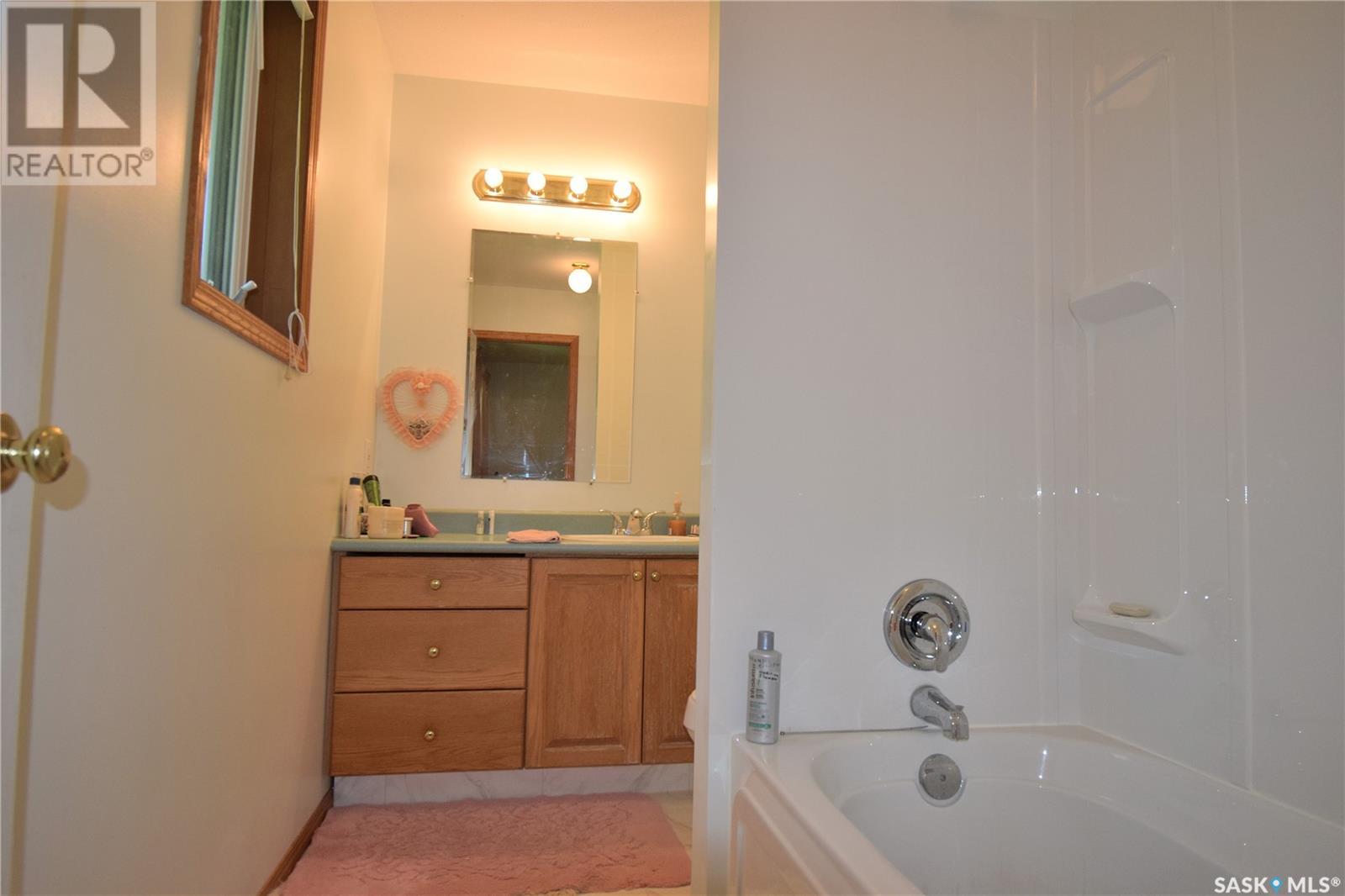4 Bedroom
3 Bathroom
1149 sqft
Bi-Level
Fireplace
Air Exchanger
Forced Air
Lawn, Garden Area
$239,900
Beautifully maintained 1149 square foot bi-level situated on an oversized 100.16’ x 124.97’ lot in the community of Debden. The main floor provides an open concept layout with a living room, kitchen, dining area, two bedrooms, two full bathrooms and convenient main floor laundry room. The oak kitchen boasts a pantry, moveable island, built-in desk and garden door access to the deck. The fully finished basement features a comfortable family room with gas fireplace, two bedrooms, a 3 piece bath, office area, and plenty of storage including a cold room. Extra wide hallway and staircases. Direct access to the 22’ x 26’ garage. Shingles were replaced in 2022. Don’t miss out on this fantastic opportunity! (id:42386)
Property Details
|
MLS® Number
|
SK975060 |
|
Property Type
|
Single Family |
|
Features
|
Treed, Rectangular |
|
Structure
|
Deck |
Building
|
Bathroom Total
|
3 |
|
Bedrooms Total
|
4 |
|
Appliances
|
Washer, Refrigerator, Satellite Dish, Dishwasher, Dryer, Garage Door Opener Remote(s), Hood Fan, Stove |
|
Architectural Style
|
Bi-level |
|
Basement Development
|
Finished |
|
Basement Type
|
Full (finished) |
|
Constructed Date
|
1997 |
|
Cooling Type
|
Air Exchanger |
|
Fireplace Fuel
|
Gas |
|
Fireplace Present
|
Yes |
|
Fireplace Type
|
Conventional |
|
Heating Fuel
|
Natural Gas |
|
Heating Type
|
Forced Air |
|
Size Interior
|
1149 Sqft |
|
Type
|
House |
Parking
|
Attached Garage
|
|
|
Interlocked
|
|
|
Parking Space(s)
|
4 |
Land
|
Acreage
|
No |
|
Landscape Features
|
Lawn, Garden Area |
|
Size Frontage
|
100 Ft ,1 In |
|
Size Irregular
|
0.28 |
|
Size Total
|
0.28 Ac |
|
Size Total Text
|
0.28 Ac |
Rooms
| Level |
Type |
Length |
Width |
Dimensions |
|
Basement |
Family Room |
15 ft |
16 ft ,9 in |
15 ft x 16 ft ,9 in |
|
Basement |
Bedroom |
11 ft ,8 in |
11 ft ,7 in |
11 ft ,8 in x 11 ft ,7 in |
|
Basement |
Utility Room |
8 ft ,2 in |
8 ft ,7 in |
8 ft ,2 in x 8 ft ,7 in |
|
Basement |
3pc Bathroom |
5 ft ,9 in |
8 ft ,7 in |
5 ft ,9 in x 8 ft ,7 in |
|
Basement |
Bedroom |
12 ft ,3 in |
13 ft ,1 in |
12 ft ,3 in x 13 ft ,1 in |
|
Basement |
Den |
7 ft ,9 in |
10 ft |
7 ft ,9 in x 10 ft |
|
Basement |
Dining Nook |
6 ft ,7 in |
5 ft ,6 in |
6 ft ,7 in x 5 ft ,6 in |
|
Basement |
Storage |
10 ft ,3 in |
5 ft ,1 in |
10 ft ,3 in x 5 ft ,1 in |
|
Main Level |
Living Room |
13 ft ,1 in |
13 ft ,8 in |
13 ft ,1 in x 13 ft ,8 in |
|
Main Level |
Kitchen |
18 ft ,4 in |
12 ft ,8 in |
18 ft ,4 in x 12 ft ,8 in |
|
Main Level |
4pc Bathroom |
9 ft ,8 in |
5 ft ,7 in |
9 ft ,8 in x 5 ft ,7 in |
|
Main Level |
Laundry Room |
5 ft ,7 in |
6 ft ,3 in |
5 ft ,7 in x 6 ft ,3 in |
|
Main Level |
Bedroom |
12 ft ,1 in |
11 ft ,4 in |
12 ft ,1 in x 11 ft ,4 in |
|
Main Level |
Primary Bedroom |
11 ft ,2 in |
11 ft ,8 in |
11 ft ,2 in x 11 ft ,8 in |
|
Main Level |
4pc Ensuite Bath |
5 ft ,4 in |
9 ft ,6 in |
5 ft ,4 in x 9 ft ,6 in |
https://www.realtor.ca/real-estate/27102095/115-1st-avenue-e-debden

























