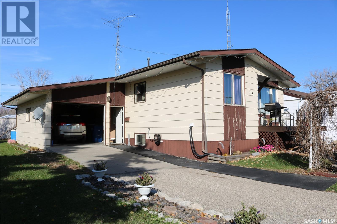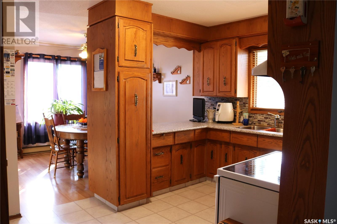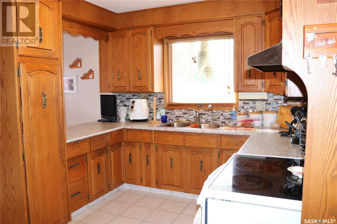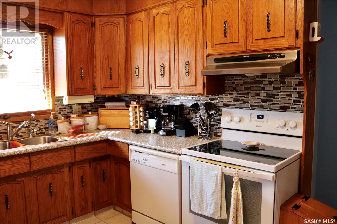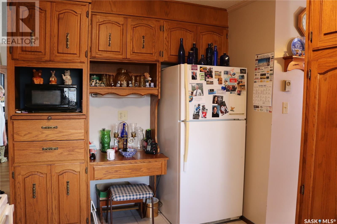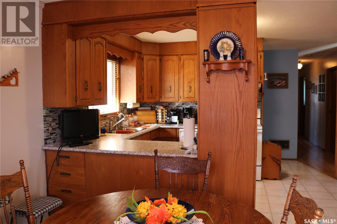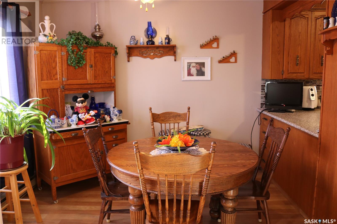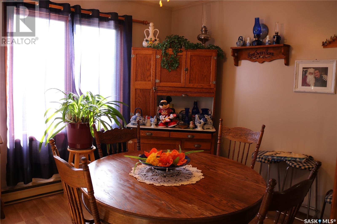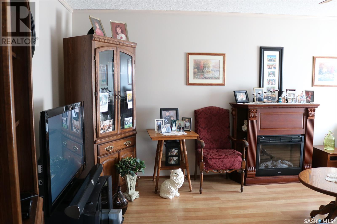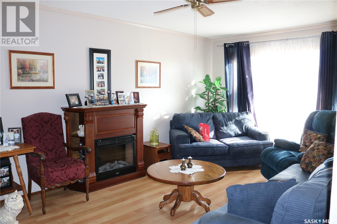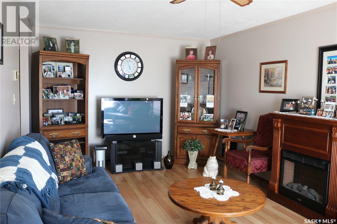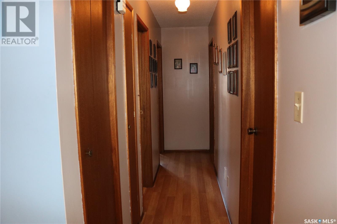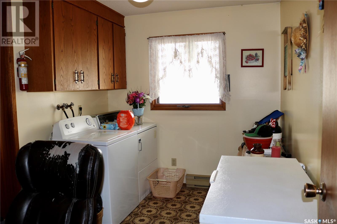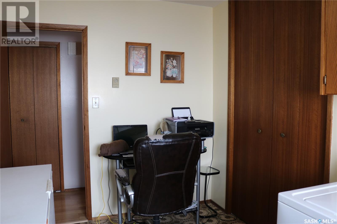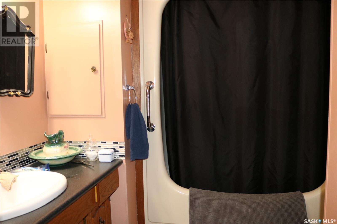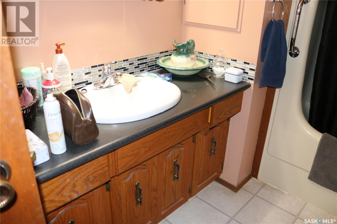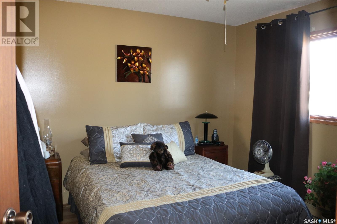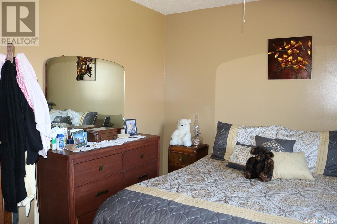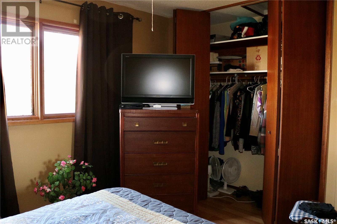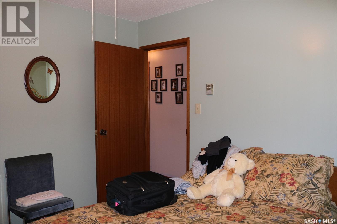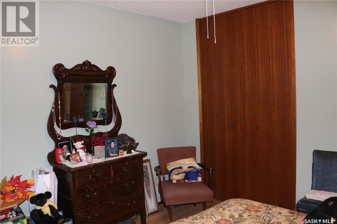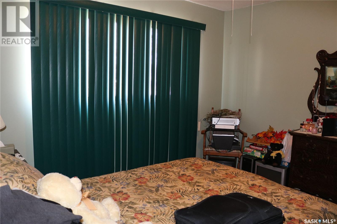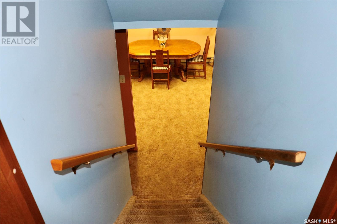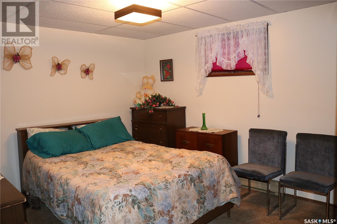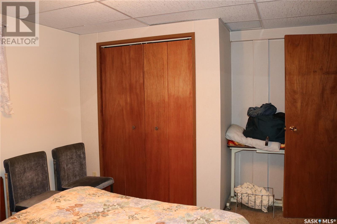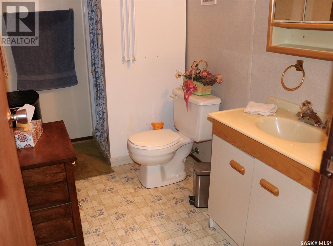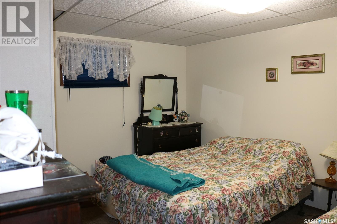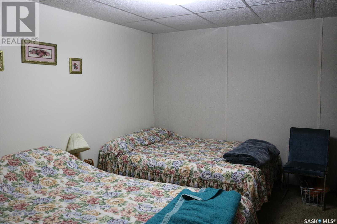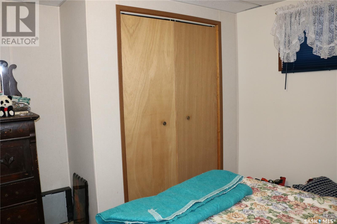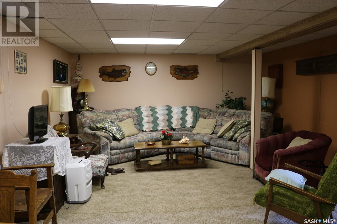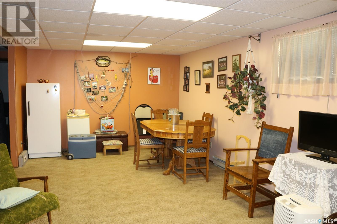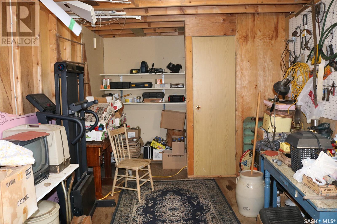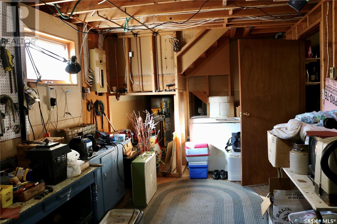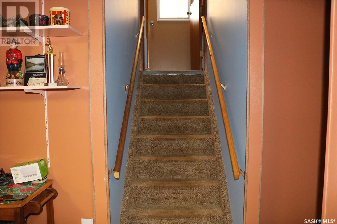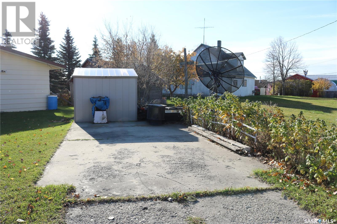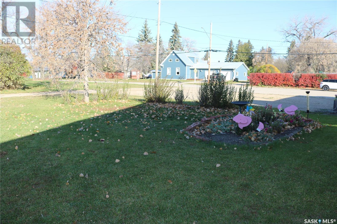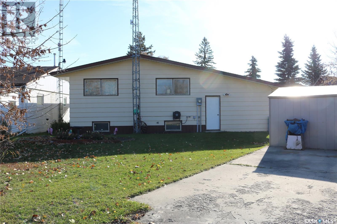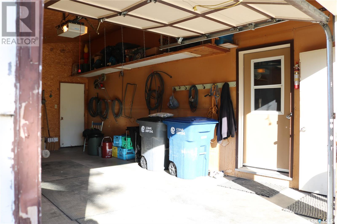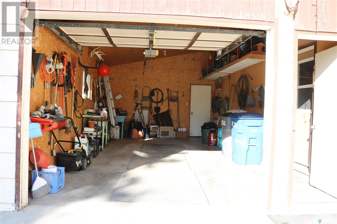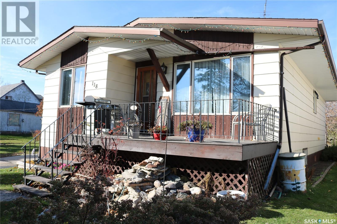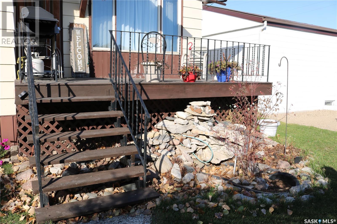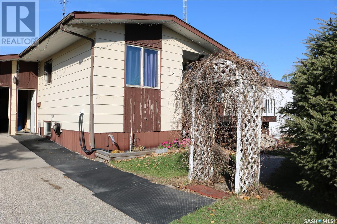4 Bedroom
2 Bathroom
1136 sqft
Bungalow
Baseboard Heaters
Lawn
$109,000
This comfortable home in Maryfield is just what you're looking for! It's been very well maintained and is move in ready. You will love the insulated, attached single garage. The kitchen has beautiful cabinetry and lots of counter space. Lovely dining space with updated laminate flooring that is also in the large living room. The whole space is so comfortable and just feels like home. Down the hall is the spacious main floor laundry room, two good sized bedrooms and the main bath. Lots of closet space everywhere. The basement is finished with a huge family room, two more generous bedrooms, three piece bath and utility room. The yard is pretty with a water feature in front of the deck at the front door and small garden space in the back.There is a garden shed with an adjacent parking pad that is perfect for your camper. View this lovely property that is priced affordably for your family. (id:42386)
Property Details
|
MLS® Number
|
SK949304 |
|
Property Type
|
Single Family |
|
Features
|
Treed, Rectangular, Sump Pump |
Building
|
Bathroom Total
|
2 |
|
Bedrooms Total
|
4 |
|
Appliances
|
Washer, Refrigerator, Satellite Dish, Dishwasher, Dryer, Freezer, Garburator, Window Coverings, Garage Door Opener Remote(s), Hood Fan, Storage Shed, Stove |
|
Architectural Style
|
Bungalow |
|
Basement Development
|
Finished |
|
Basement Type
|
Full (finished) |
|
Constructed Date
|
1984 |
|
Heating Fuel
|
Electric |
|
Heating Type
|
Baseboard Heaters |
|
Stories Total
|
1 |
|
Size Interior
|
1136 Sqft |
|
Type
|
House |
Parking
|
Attached Garage
|
|
|
R V
|
|
|
Parking Space(s)
|
4 |
Land
|
Acreage
|
No |
|
Landscape Features
|
Lawn |
|
Size Frontage
|
50 Ft |
|
Size Irregular
|
6000.00 |
|
Size Total
|
6000 Sqft |
|
Size Total Text
|
6000 Sqft |
Rooms
| Level |
Type |
Length |
Width |
Dimensions |
|
Basement |
Family Room |
26 ft |
|
26 ft x Measurements not available |
|
Basement |
Bedroom |
|
|
13'4 x 10'7 |
|
Basement |
Bedroom |
14 ft |
|
14 ft x Measurements not available |
|
Basement |
3pc Bathroom |
|
|
9'2 x 5'4 |
|
Basement |
Utility Room |
19 ft |
|
19 ft x Measurements not available |
|
Main Level |
Kitchen |
|
|
13'8 x 9'7 |
|
Main Level |
Dining Room |
|
10 ft |
Measurements not available x 10 ft |
|
Main Level |
Living Room |
|
|
19' x 11'2 |
|
Main Level |
Bedroom |
11 ft |
|
11 ft x Measurements not available |
|
Main Level |
Bedroom |
|
11 ft |
Measurements not available x 11 ft |
|
Main Level |
Laundry Room |
|
|
11'2 x 7'11 |
|
Main Level |
4pc Bathroom |
|
|
10'2 x 7'2 |
https://www.realtor.ca/real-estate/26202535/118-robertson-street-maryfield
