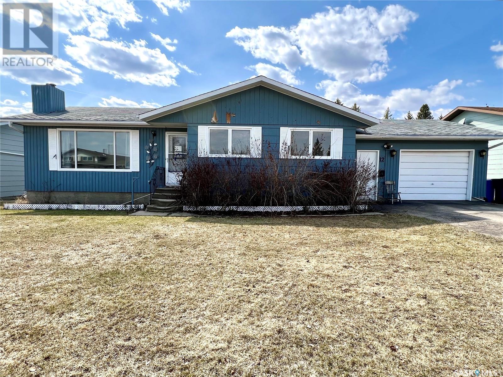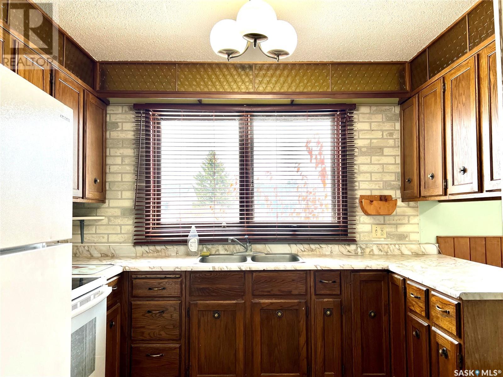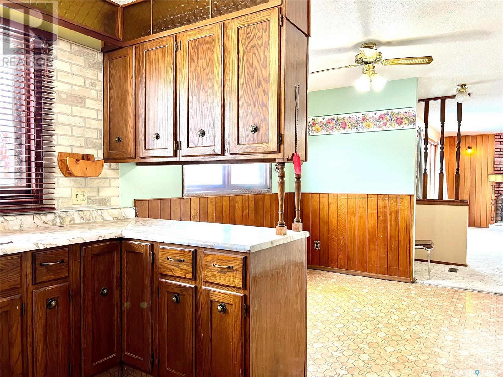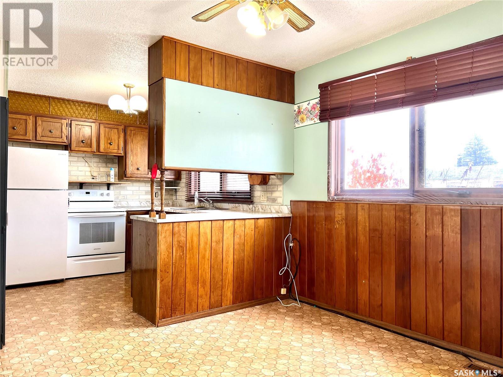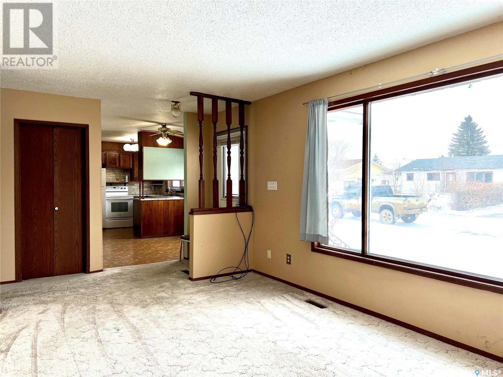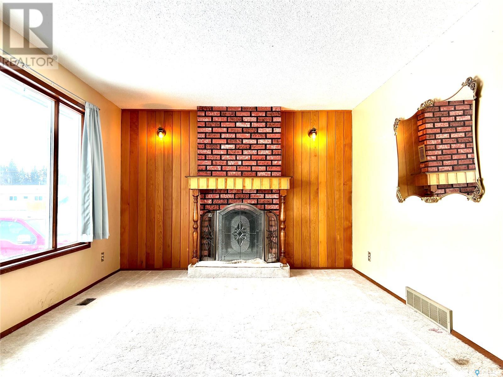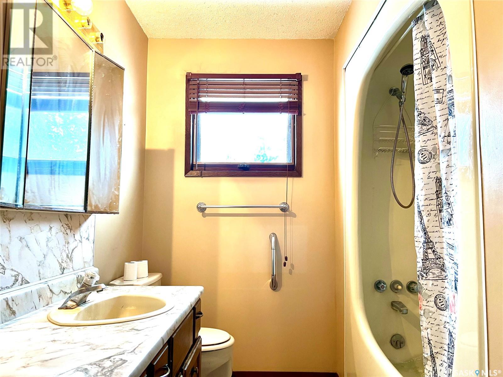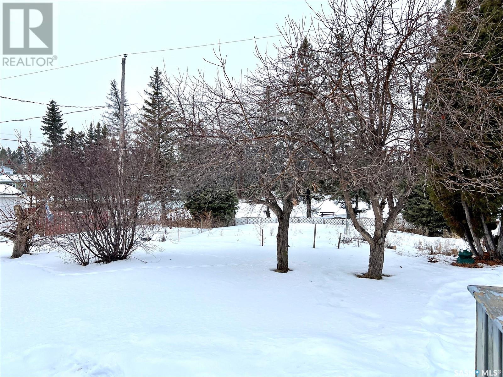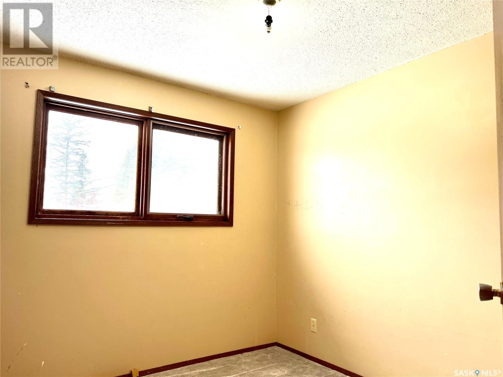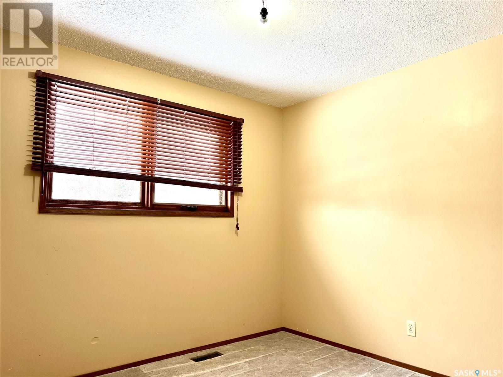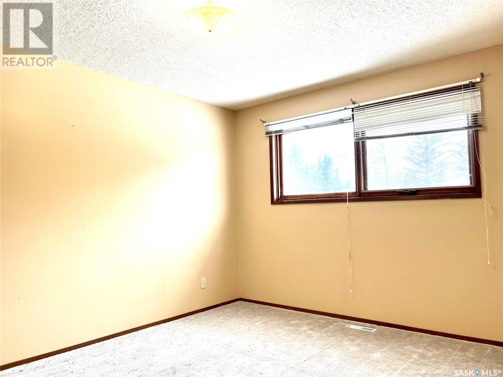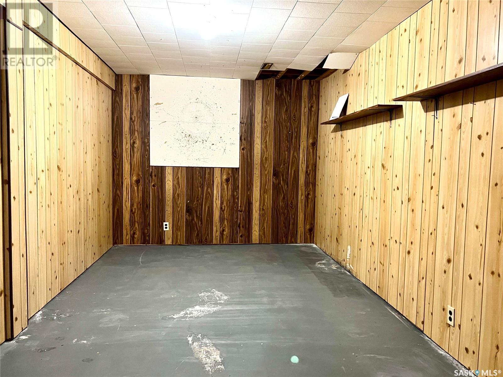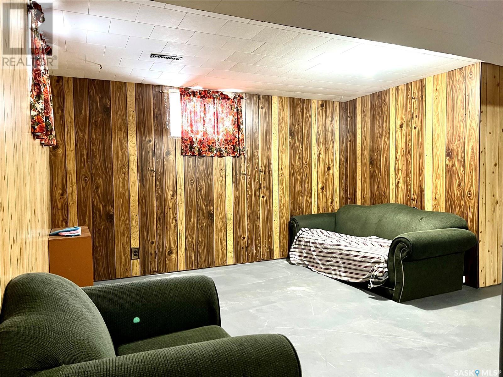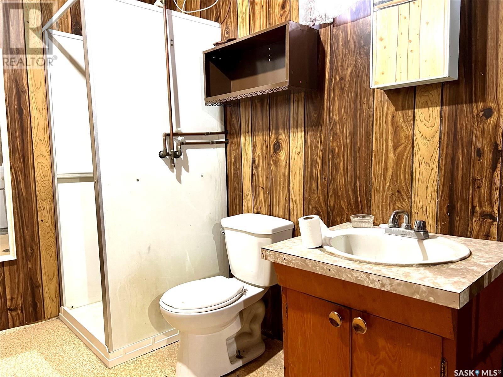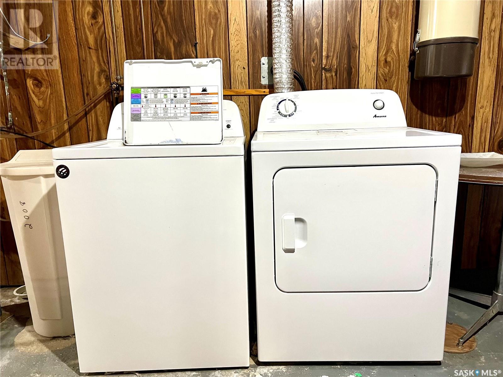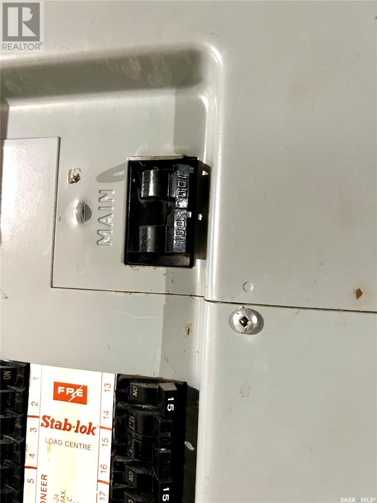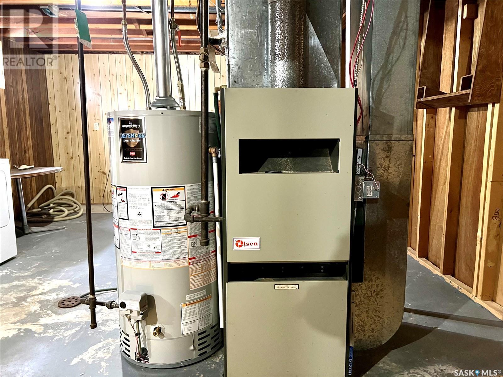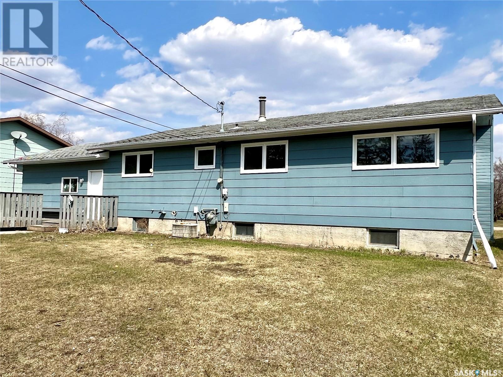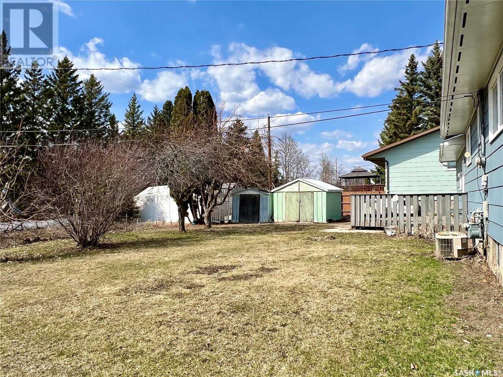3 Bedroom
2 Bathroom
1172 sqft
Bungalow
Forced Air
Lawn
$117,000
This property is incredibly versatile. Whether you are looking for your first home, a place to grow a family, revenue property or if you are moving off the farm into town, this is a perfect property for any of these situations! This home is just under 1200 sq ft. There are three bedrooms on the main level along with a 4 piece bath. This basement does have some finishing complete with a 3 piece bathroom. A huge plus to this property is the location! Located on the edge of town but also backing green space and a park! You can feel like you are living on an acreage. But also welcome to Springside, a town situated 24 km northwest of the city of Yorkton! Springside has a population of just over 500 residents. Situated on highway 16, also easy access to Good Spirit Provincial Park or a short trip to the Whitesand River which has a Regional Park. This little community has a k-8 school, library and day care along with other businesses. Springside is a quiet, convenient and affordable community to call home close to the city! So whether its the home itself, the location of it or Springside, call today to view this hidden gem! (id:42386)
Property Details
|
MLS® Number
|
SK958340 |
|
Property Type
|
Single Family |
|
Features
|
Treed |
Building
|
Bathroom Total
|
2 |
|
Bedrooms Total
|
3 |
|
Appliances
|
Washer, Refrigerator, Dryer, Stove |
|
Architectural Style
|
Bungalow |
|
Basement Development
|
Partially Finished |
|
Basement Type
|
Full (partially Finished) |
|
Constructed Date
|
1977 |
|
Heating Fuel
|
Natural Gas |
|
Heating Type
|
Forced Air |
|
Stories Total
|
1 |
|
Size Interior
|
1172 Sqft |
|
Type
|
House |
Parking
|
Detached Garage
|
|
|
Parking Pad
|
|
|
Parking Space(s)
|
3 |
Land
|
Acreage
|
No |
|
Landscape Features
|
Lawn |
|
Size Irregular
|
8934.00 |
|
Size Total
|
8934 Sqft |
|
Size Total Text
|
8934 Sqft |
Rooms
| Level |
Type |
Length |
Width |
Dimensions |
|
Basement |
Other |
|
13 ft |
Measurements not available x 13 ft |
|
Basement |
Other |
|
|
10'9 x 18'7 |
|
Basement |
3pc Bathroom |
|
|
6'7 x 8'6 |
|
Basement |
Other |
|
|
17'8 x 9'2 |
|
Main Level |
Kitchen |
|
|
10'2 x 9'7 |
|
Main Level |
Dining Room |
|
|
8'8 x 9'7 |
|
Main Level |
Living Room |
|
|
17'1 x 11'4 |
|
Main Level |
Bedroom |
|
|
10'8 x 13'1 |
|
Main Level |
Bedroom |
|
|
9'5 x 9'1 |
|
Main Level |
4pc Bathroom |
|
10 ft |
Measurements not available x 10 ft |
|
Main Level |
Bedroom |
|
10 ft |
Measurements not available x 10 ft |
|
Main Level |
Foyer |
|
|
6'8 x 8'5 |
https://www.realtor.ca/real-estate/26480812/12-davies-street-springside
