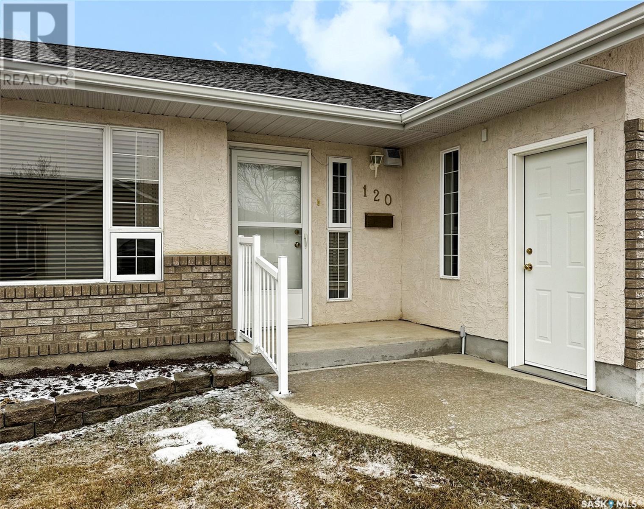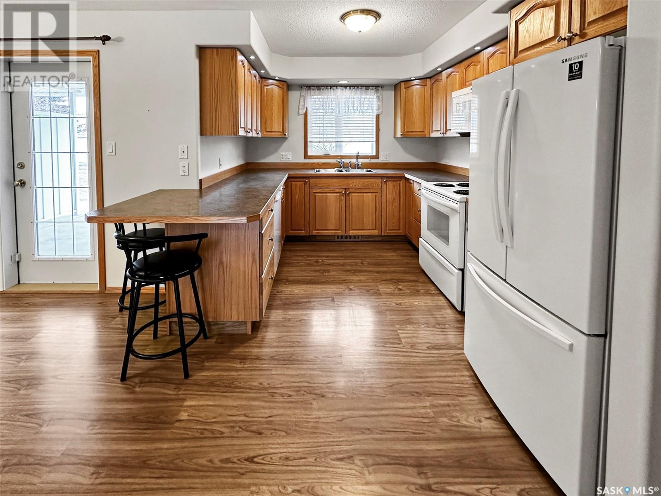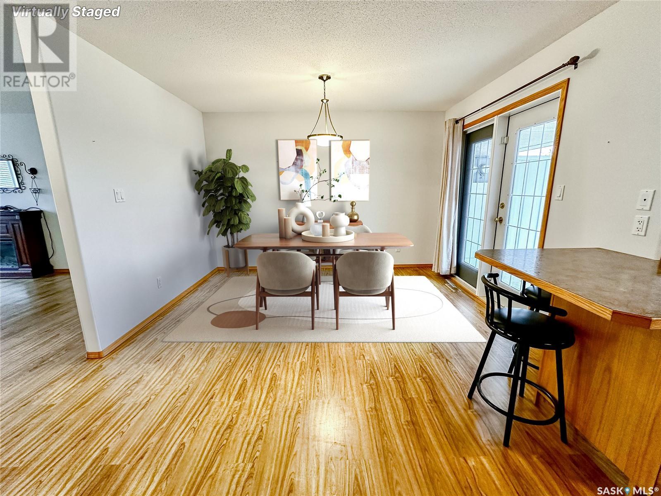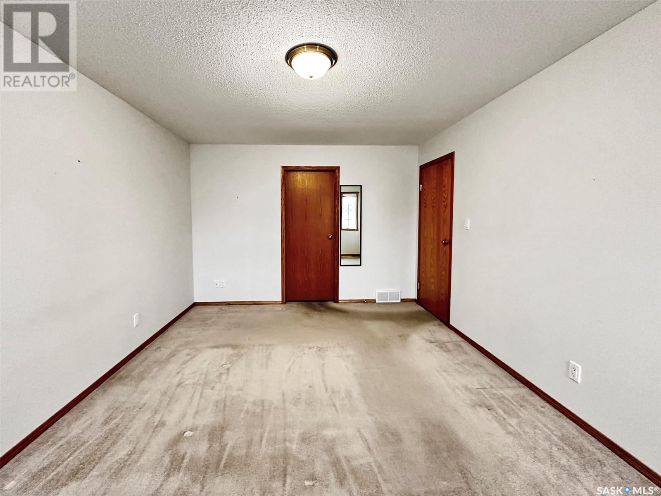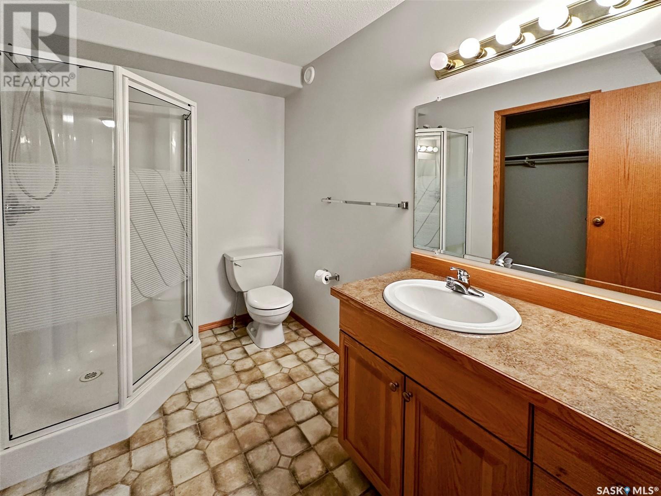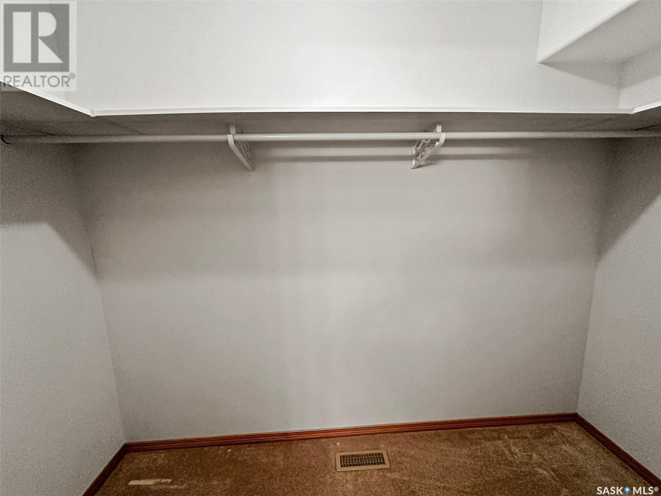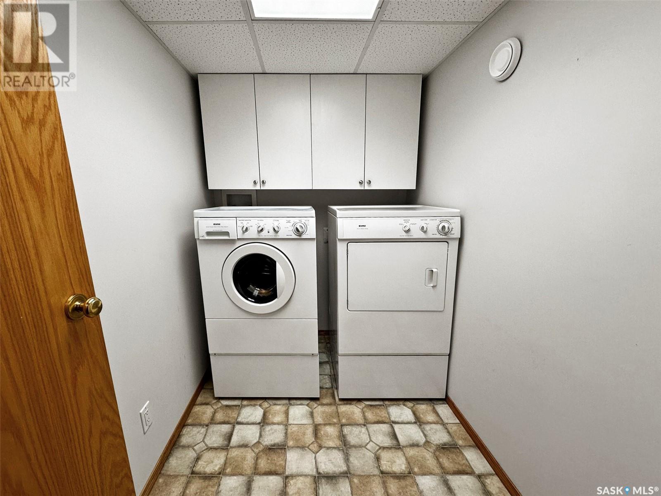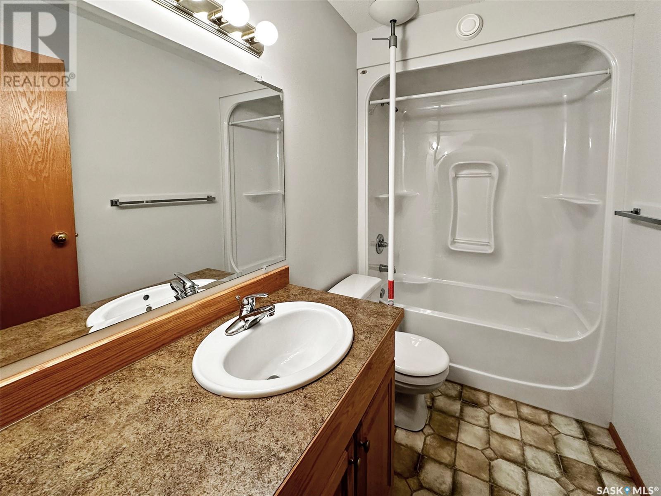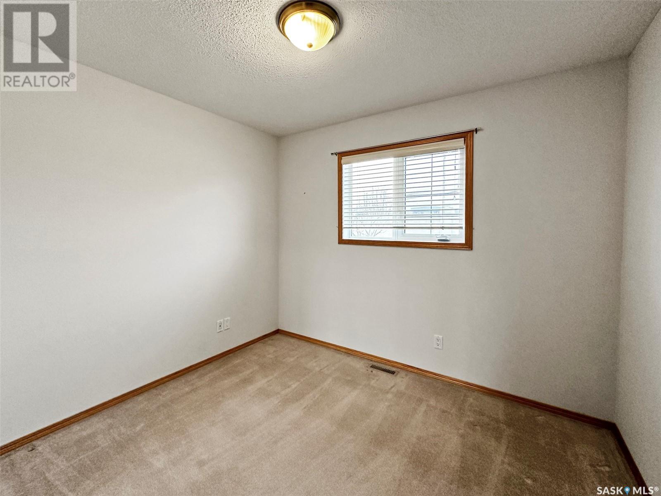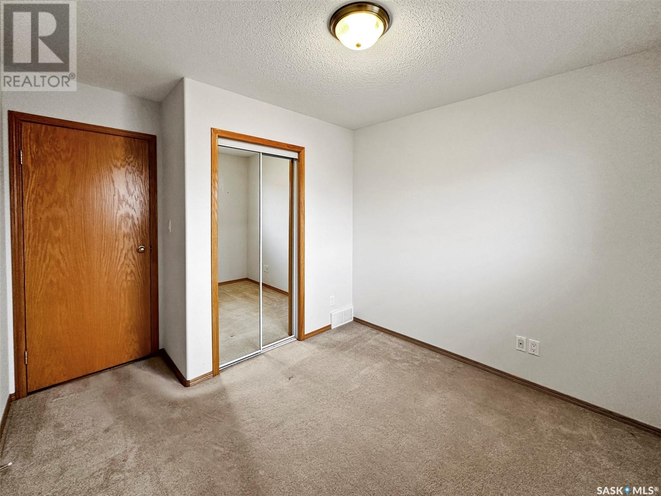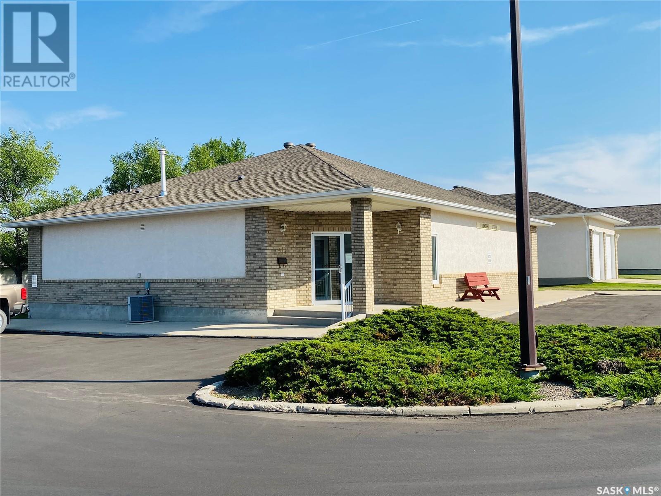2 Bedroom
2 Bathroom
1242 sqft
Bungalow
Central Air Conditioning, Air Exchanger
Forced Air
Lawn, Underground Sprinkler
$315,000Maintenance,
$270 Monthly
Introducing 120-165 Robert Street West: Unlock your lifestyle and say goodbye to yard work, snow shoveling, and building maintenance, while still enjoying greenery, gardening, and deck relaxation. Embrace condo living in this charming 2-bedroom, 2-bathroom bungalow-style unit. With an inviting floorplan, it offers up 1,242 sq/ft of main floor living space, featuring a double attached insulated garage with direct entry. Step into a spacious foyer leading to a north-facing living room, with the dining area and kitchen beyond. The kitchen boasts ample counterspace, oak cabinets, and a sit-up peninsula (refrigerator NEW 2023). The primary bedroom is a good size and hosts a 3-piece ensuite and walk-in closet, while the second bedroom is well-appointed. A designated laundry room and utility room complete the package. Bask in the southern sun on your south-facing patio. New shingles (2019) add to the appeal. Pet-friendly Pioneer Estates is an adult-only gated community, conveniently located near Wheatland Mall and restaurants. The Friendship Centre is perfect for larger gatherings. Condo fees of $270.00 cover snow removal, lawncare, exterior/common building maintenance, common insurance, garbage, and reserve fund. An electric fireplace is included. Schedule a private viewing to fully appreciate everything this condo offers! Immediate possession available. Heating equalized $90/m. No Gasline Encroachment. (id:42386)
Property Details
|
MLS® Number
|
SK958409 |
|
Property Type
|
Single Family |
|
Neigbourhood
|
Trail |
|
Community Features
|
Pets Allowed With Restrictions |
|
Features
|
Double Width Or More Driveway |
|
Structure
|
Patio(s) |
Building
|
Bathroom Total
|
2 |
|
Bedrooms Total
|
2 |
|
Amenities
|
Clubhouse |
|
Appliances
|
Washer, Refrigerator, Dishwasher, Dryer, Microwave, Garburator, Window Coverings, Garage Door Opener Remote(s), Stove |
|
Architectural Style
|
Bungalow |
|
Constructed Date
|
2006 |
|
Construction Style Attachment
|
Semi-detached |
|
Cooling Type
|
Central Air Conditioning, Air Exchanger |
|
Heating Fuel
|
Natural Gas |
|
Heating Type
|
Forced Air |
|
Stories Total
|
1 |
|
Size Interior
|
1242 Sqft |
Parking
|
Attached Garage
|
|
|
Parking Pad
|
|
|
Other
|
|
|
Parking Space(s)
|
4 |
Land
|
Acreage
|
No |
|
Fence Type
|
Partially Fenced |
|
Landscape Features
|
Lawn, Underground Sprinkler |
Rooms
| Level |
Type |
Length |
Width |
Dimensions |
|
Main Level |
Foyer |
11 ft |
5 ft ,9 in |
11 ft x 5 ft ,9 in |
|
Main Level |
Kitchen |
11 ft ,7 in |
9 ft |
11 ft ,7 in x 9 ft |
|
Main Level |
Dining Room |
10 ft ,2 in |
12 ft |
10 ft ,2 in x 12 ft |
|
Main Level |
Living Room |
18 ft ,6 in |
10 ft ,11 in |
18 ft ,6 in x 10 ft ,11 in |
|
Main Level |
Laundry Room |
8 ft ,3 in |
5 ft ,4 in |
8 ft ,3 in x 5 ft ,4 in |
|
Main Level |
4pc Bathroom |
8 ft ,11 in |
4 ft ,10 in |
8 ft ,11 in x 4 ft ,10 in |
|
Main Level |
Primary Bedroom |
15 ft |
11 ft ,3 in |
15 ft x 11 ft ,3 in |
|
Main Level |
Utility Room |
8 ft ,10 in |
4 ft ,6 in |
8 ft ,10 in x 4 ft ,6 in |
|
Main Level |
3pc Ensuite Bath |
8 ft ,11 in |
6 ft |
8 ft ,11 in x 6 ft |
|
Main Level |
Bedroom |
11 ft |
9 ft ,10 in |
11 ft x 9 ft ,10 in |
https://www.realtor.ca/real-estate/26498155/120-165-robert-street-w-swift-current-trail



