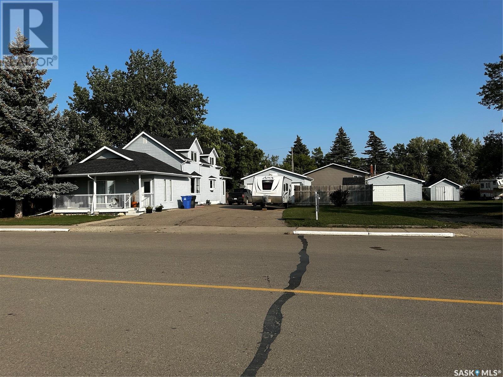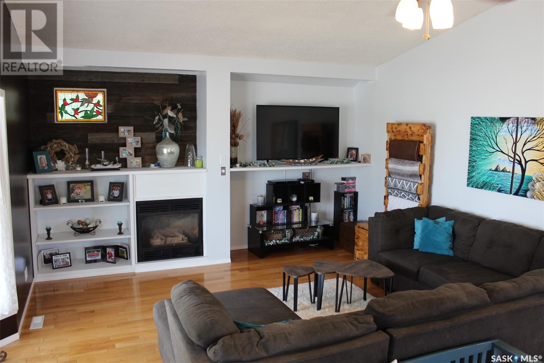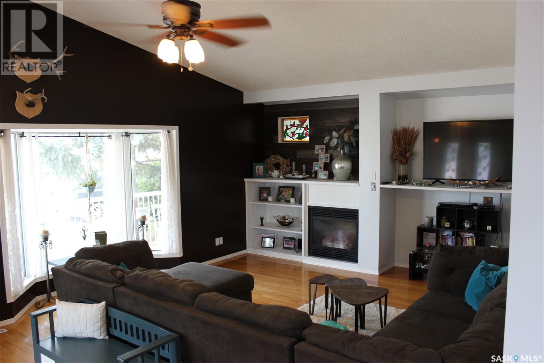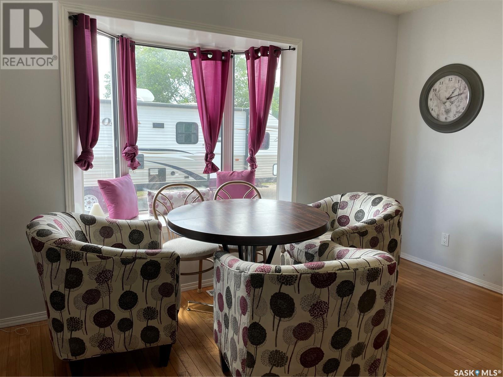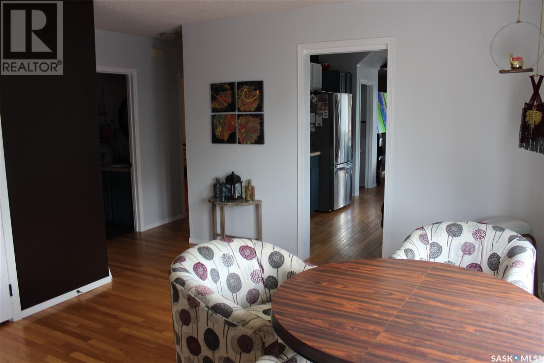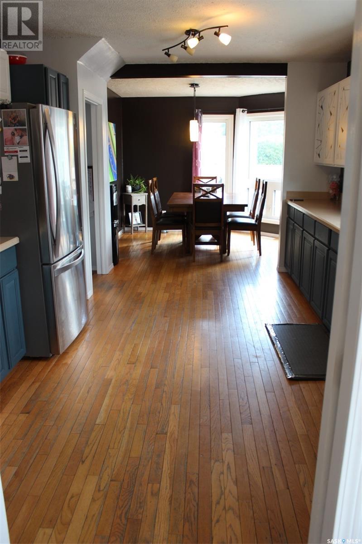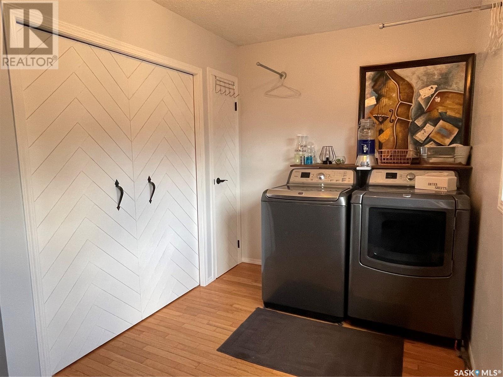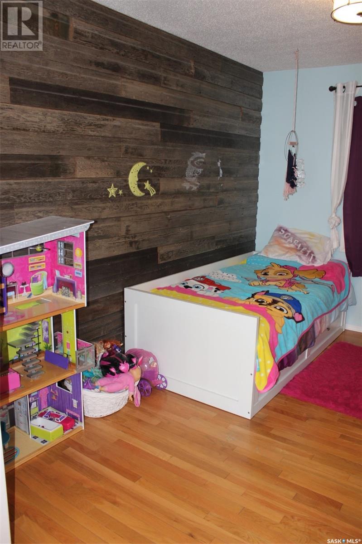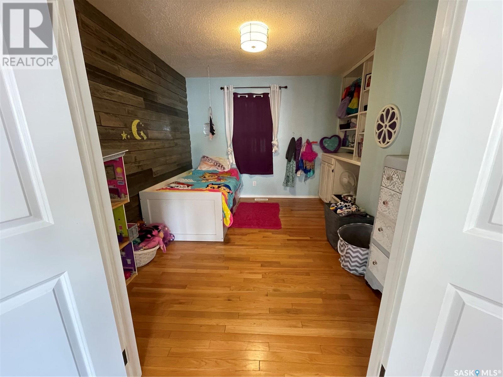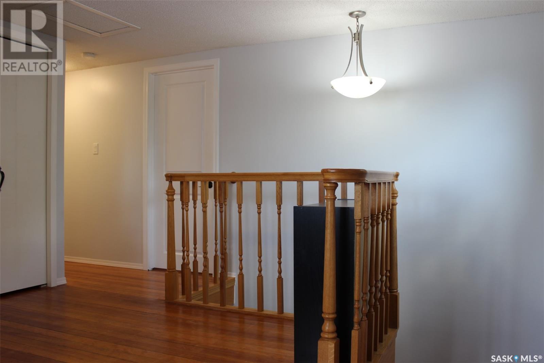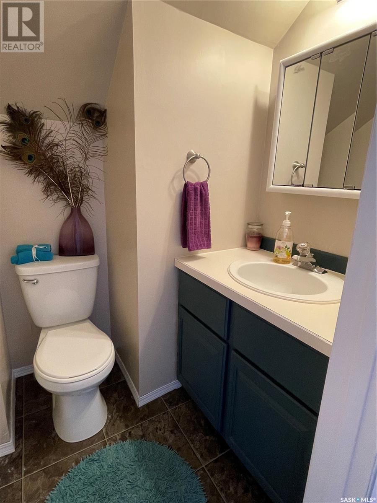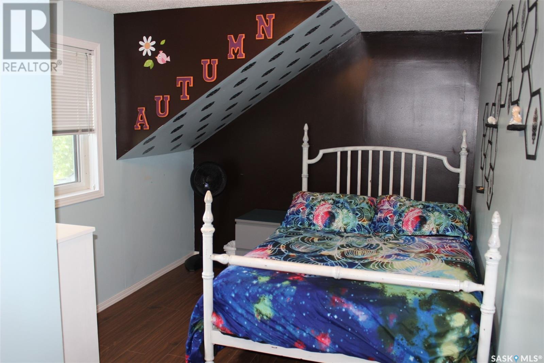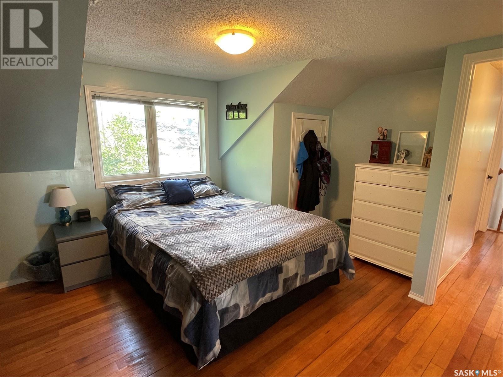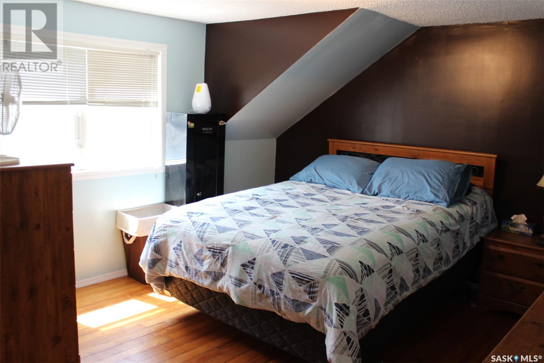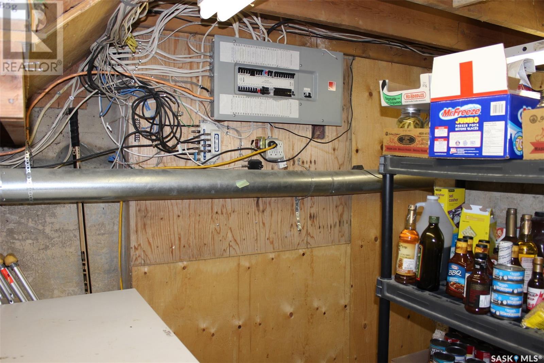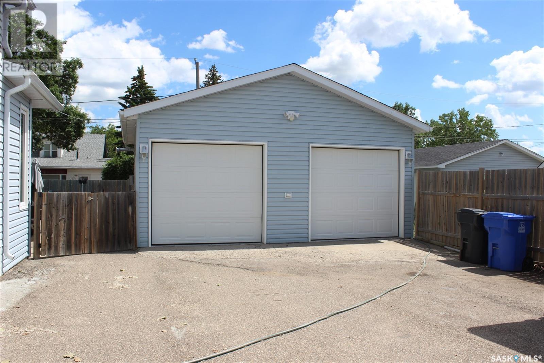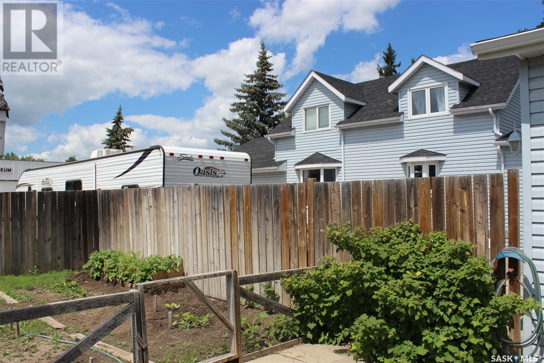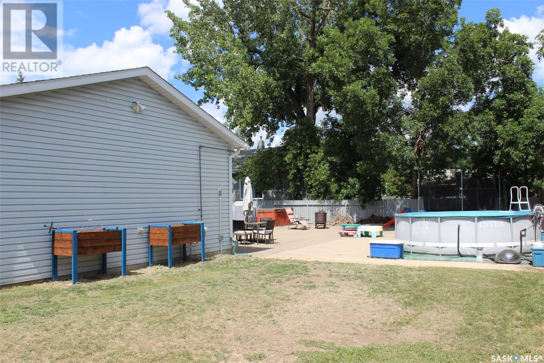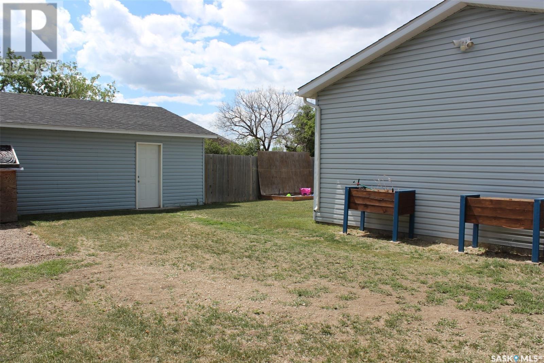5 Bedroom
3 Bathroom
2300 sqft
Fireplace
Central Air Conditioning
Forced Air
Lawn, Garden Area
$311,900
Welcome to this sprawling property in the heart of Midale. This beautiful home features a lengthy list of qualities. New shingles on all buildings, stylish decor, hardwood floors, a massive master bedroom, four more large bedrooms, two double detached garages, and it's all located on a triple lot. This home is an absolute must see to truly appreciate its space and upgrades. (id:42386)
Property Details
|
MLS® Number
|
SK928278 |
|
Property Type
|
Single Family |
|
Features
|
Treed, Rectangular, Double Width Or More Driveway |
|
Structure
|
Deck, Patio(s) |
Building
|
Bathroom Total
|
3 |
|
Bedrooms Total
|
5 |
|
Appliances
|
Washer, Refrigerator, Dishwasher, Dryer, Microwave, Window Coverings, Garage Door Opener Remote(s), Storage Shed, Stove |
|
Basement Development
|
Partially Finished |
|
Basement Type
|
Partial (partially Finished) |
|
Constructed Date
|
1953 |
|
Cooling Type
|
Central Air Conditioning |
|
Fireplace Fuel
|
Gas |
|
Fireplace Present
|
Yes |
|
Fireplace Type
|
Conventional |
|
Heating Fuel
|
Natural Gas |
|
Heating Type
|
Forced Air |
|
Stories Total
|
2 |
|
Size Interior
|
2300 Sqft |
|
Type
|
House |
Parking
|
Detached Garage
|
|
|
Gravel
|
|
|
Heated Garage
|
|
|
Parking Space(s)
|
8 |
Land
|
Acreage
|
No |
|
Fence Type
|
Fence |
|
Landscape Features
|
Lawn, Garden Area |
|
Size Frontage
|
140 Ft |
|
Size Irregular
|
16800.00 |
|
Size Total
|
16800 Sqft |
|
Size Total Text
|
16800 Sqft |
Rooms
| Level |
Type |
Length |
Width |
Dimensions |
|
Second Level |
Bedroom |
15 ft |
8 ft |
15 ft x 8 ft |
|
Second Level |
Bedroom |
12 ft |
11 ft |
12 ft x 11 ft |
|
Second Level |
2pc Bathroom |
5 ft |
5 ft |
5 ft x 5 ft |
|
Second Level |
Bedroom |
14 ft |
11 ft |
14 ft x 11 ft |
|
Second Level |
Dining Nook |
9 ft |
8 ft |
9 ft x 8 ft |
|
Basement |
Utility Room |
10 ft |
6 ft |
10 ft x 6 ft |
|
Basement |
Bedroom |
9 ft |
8 ft |
9 ft x 8 ft |
|
Basement |
Family Room |
10 ft |
8 ft |
10 ft x 8 ft |
|
Basement |
3pc Bathroom |
7 ft |
6 ft |
7 ft x 6 ft |
|
Basement |
Storage |
8 ft |
5 ft |
8 ft x 5 ft |
|
Basement |
Utility Room |
11 ft |
7 ft |
11 ft x 7 ft |
|
Main Level |
Other |
12 ft |
9 ft |
12 ft x 9 ft |
|
Main Level |
Dining Room |
14 ft |
11 ft |
14 ft x 11 ft |
|
Main Level |
Primary Bedroom |
18 ft |
12 ft |
18 ft x 12 ft |
|
Main Level |
Kitchen/dining Room |
24 ft |
10 ft |
24 ft x 10 ft |
|
Main Level |
Living Room |
26 ft |
16 ft |
26 ft x 16 ft |
|
Main Level |
Other |
9 ft |
8 ft |
9 ft x 8 ft |
|
Main Level |
4pc Bathroom |
8 ft |
5 ft |
8 ft x 5 ft |
|
Main Level |
Den |
11 ft |
9 ft ,6 in |
11 ft x 9 ft ,6 in |
https://www.realtor.ca/real-estate/25560913/120-main-street-midale
