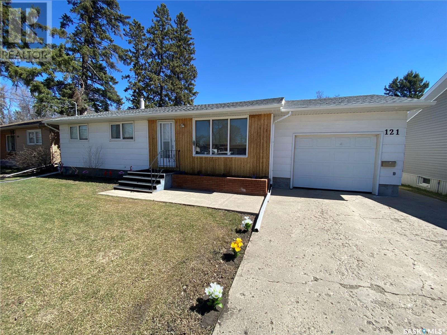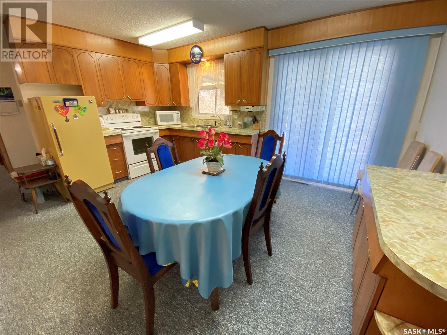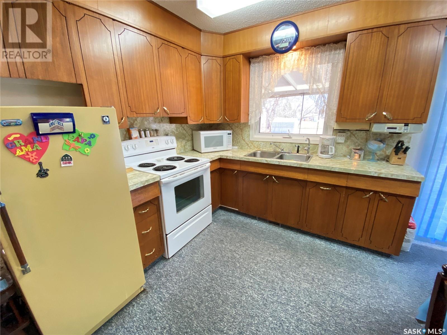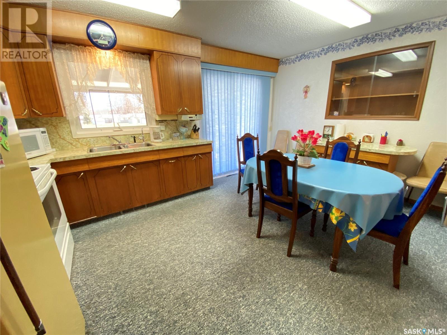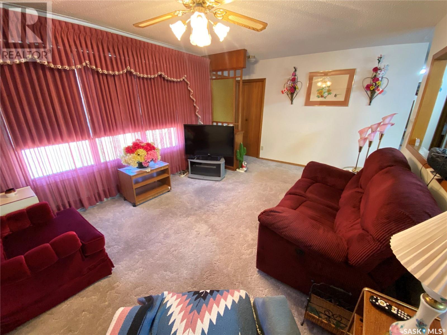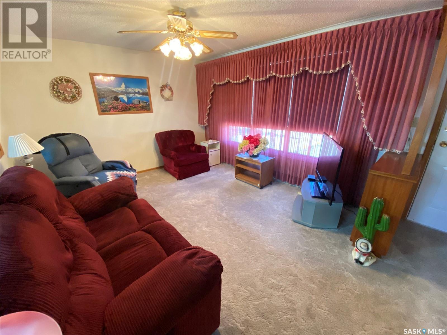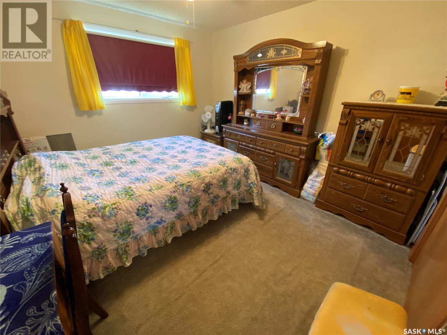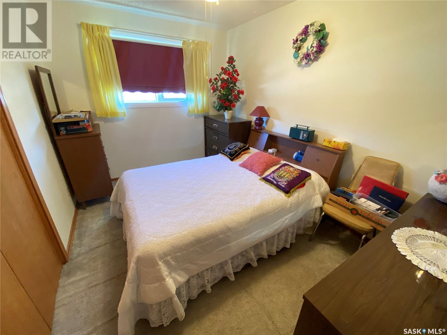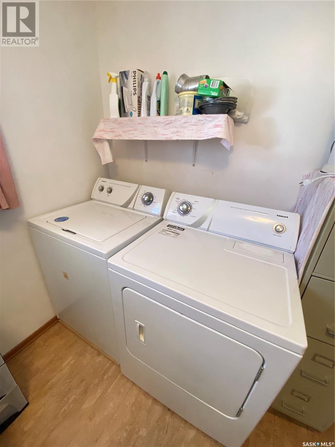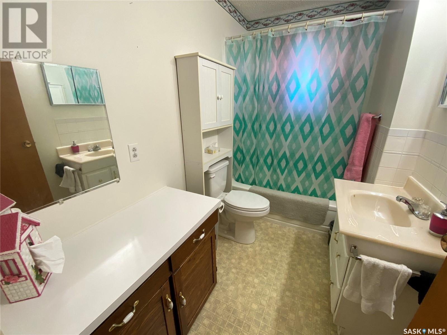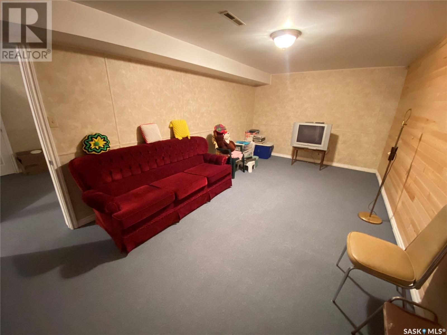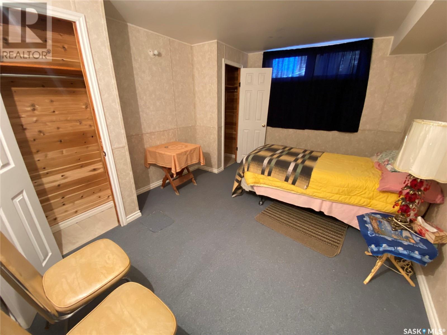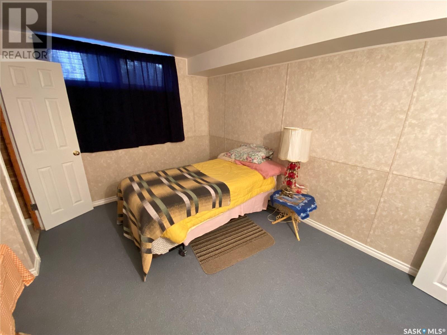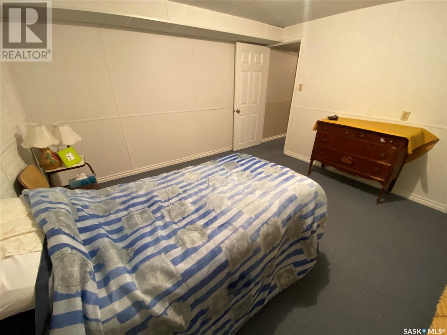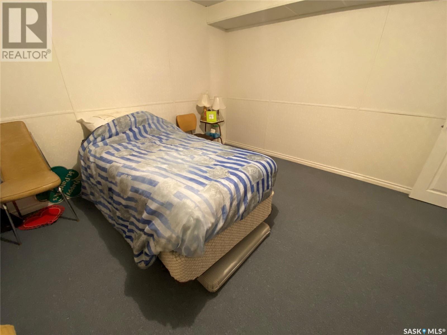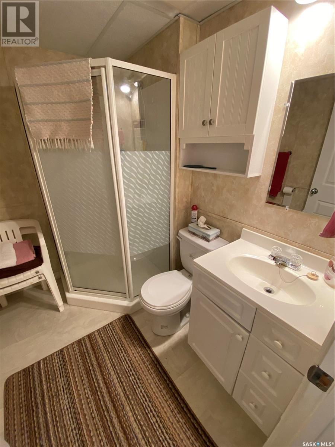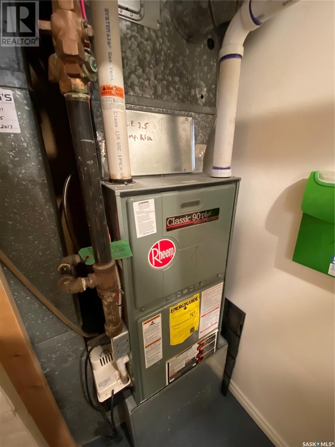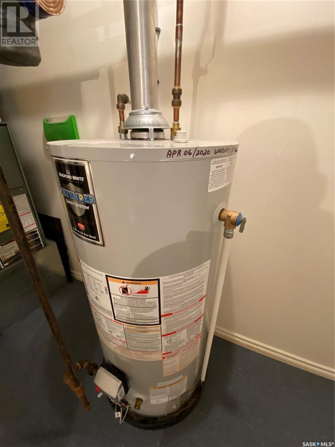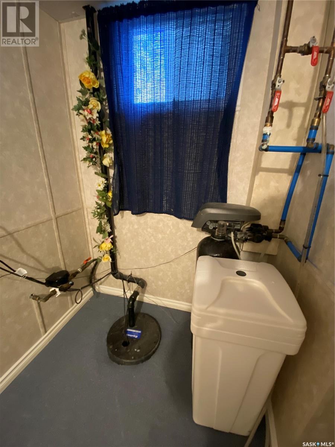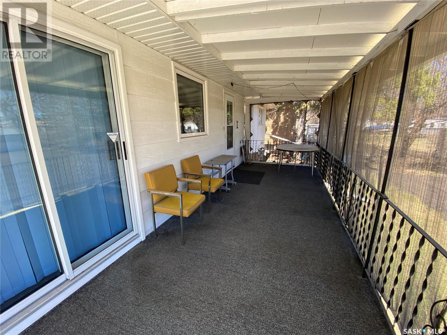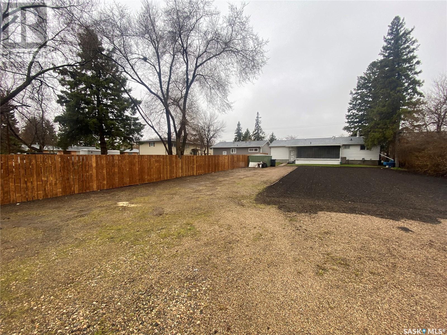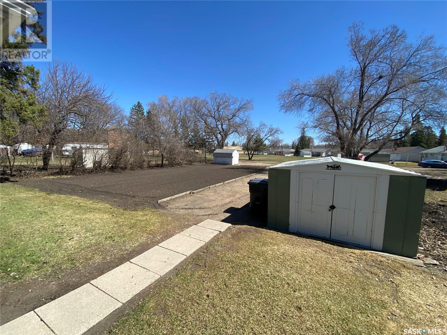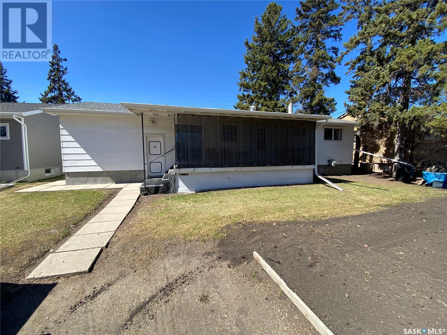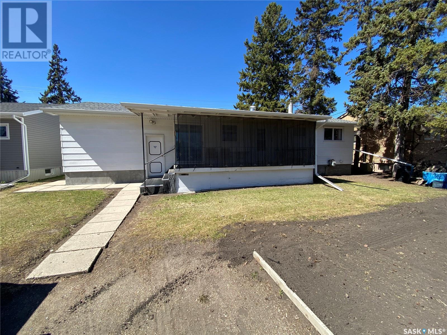5 Bedroom
2 Bathroom
1040 sqft
Bungalow
Central Air Conditioning
Forced Air
Lawn, Garden Area
$218,800
121 Gladstone Ave South is ready for your family. The current sellers have kept this property in immaculate condition. This bungalow features an attached garage, a large 180’ lot so lots of room to store the trailer, RV, boat etc. Entering from the back of the home, the large, covered deck provides a great place to BBQ and enjoy the morning sun. The kitchen area provides ample space with a generous layout of cabinets. The dining area is shared with the kitchen and provides an abundance of space for large family gatherings. Patio doors off the dining area to the covered deck also. The living room provides a cozy space and the wall separating the kitchen has been opened up to give it an open concept feel. Down the hallway 3 large bedrooms along with the full 4-piece washroom. Currently in one bedroom the sellers brought up the laundry pair but can be moved back downstairs if you require a 3rd bedroom for the kids or office space. Downstairs there is a large rec room area to enjoy your favorite team or movie with the family. 2 additional bedrooms in the basement along with a 3-piece bath. Upgraded high efficient furnace, shingles replaced in 2021 and along with a new fence along one side of the property. Situated a very short walk to St Mary’s school, Yorkdale and the hospital area for work. Move in and enjoy this pristine home. Make it yours today! (id:42386)
Property Details
|
MLS® Number
|
SK968031 |
|
Property Type
|
Single Family |
|
Features
|
Treed, Rectangular, Sump Pump |
|
Structure
|
Deck |
Building
|
Bathroom Total
|
2 |
|
Bedrooms Total
|
5 |
|
Appliances
|
Washer, Refrigerator, Dryer, Window Coverings, Garage Door Opener Remote(s), Storage Shed, Stove |
|
Architectural Style
|
Bungalow |
|
Basement Development
|
Finished |
|
Basement Type
|
Full (finished) |
|
Constructed Date
|
1965 |
|
Cooling Type
|
Central Air Conditioning |
|
Heating Fuel
|
Natural Gas |
|
Heating Type
|
Forced Air |
|
Stories Total
|
1 |
|
Size Interior
|
1040 Sqft |
|
Type
|
House |
Parking
|
Attached Garage
|
|
|
Parking Pad
|
|
|
Parking Space(s)
|
4 |
Land
|
Acreage
|
No |
|
Landscape Features
|
Lawn, Garden Area |
|
Size Frontage
|
62 Ft |
|
Size Irregular
|
62x183 |
|
Size Total Text
|
62x183 |
Rooms
| Level |
Type |
Length |
Width |
Dimensions |
|
Basement |
Other |
|
|
11' x 24' |
|
Basement |
Bedroom |
|
|
9' x 13' |
|
Basement |
Bedroom |
|
|
12' x 12'6 |
|
Basement |
3pc Bathroom |
|
|
5'6 x 6'6 |
|
Basement |
Utility Room |
|
|
5' x 12' |
|
Main Level |
Kitchen/dining Room |
|
|
13' x 15'6 |
|
Main Level |
Living Room |
|
|
12' x 17' |
|
Main Level |
Bedroom |
|
|
9' x 12' |
|
Main Level |
Bedroom |
|
|
11' x 12' |
|
Main Level |
4pc Bathroom |
|
|
5'6 x 9' |
|
Main Level |
Bedroom |
|
|
9' x 10'8 |
https://www.realtor.ca/real-estate/26842062/121-gladstone-avenue-s-yorkton
