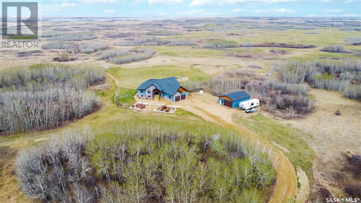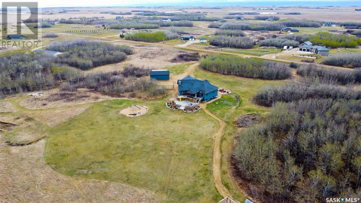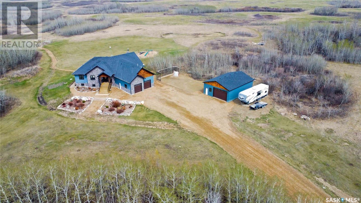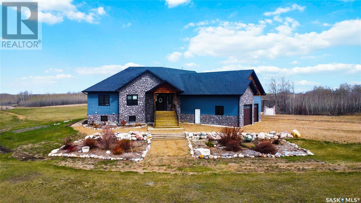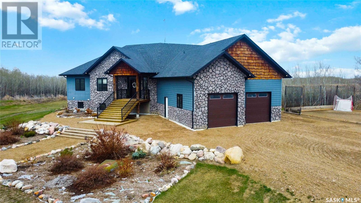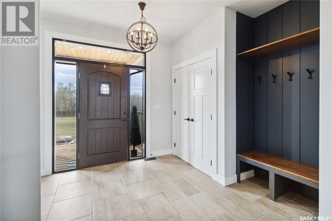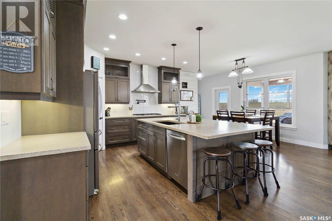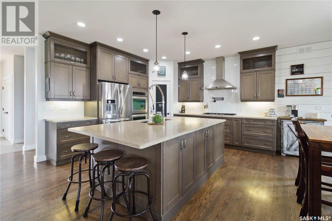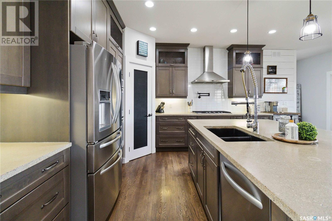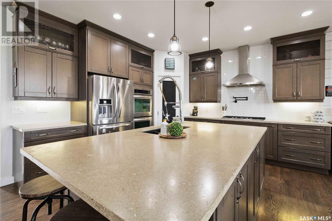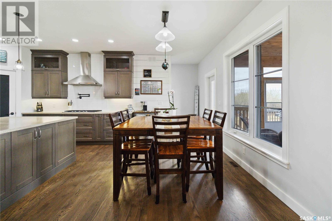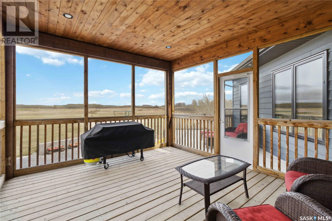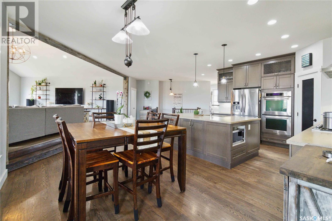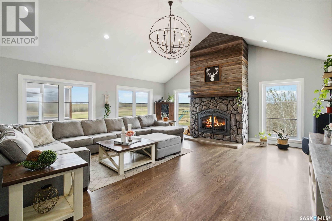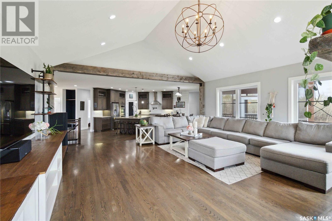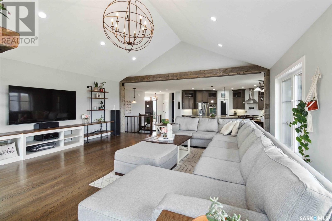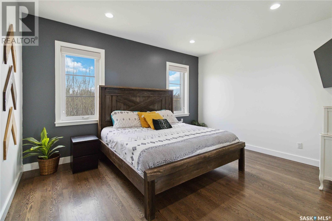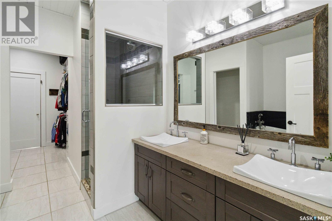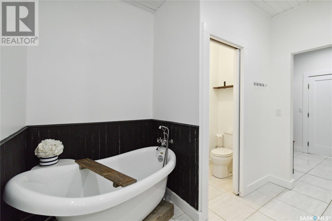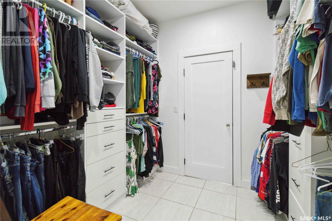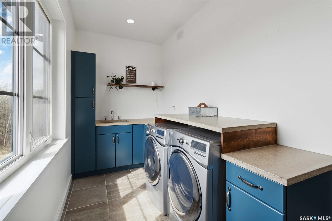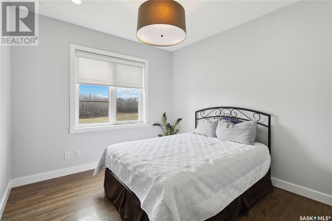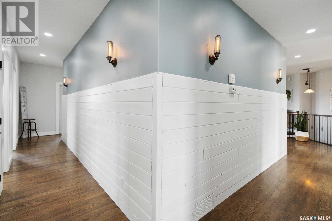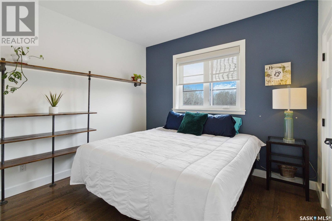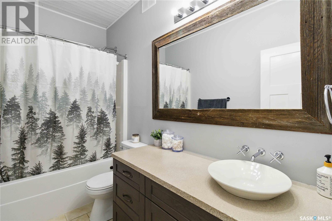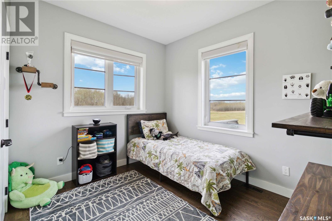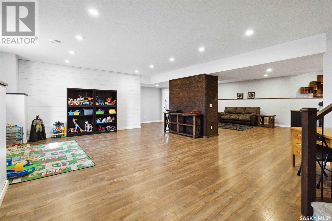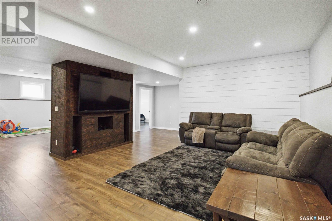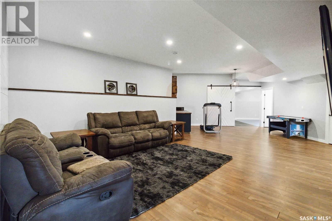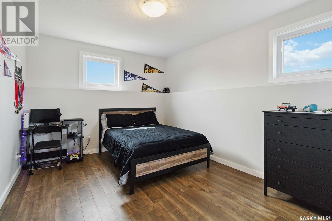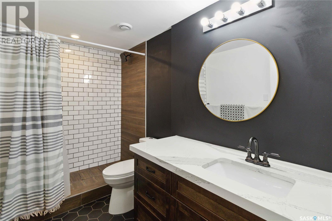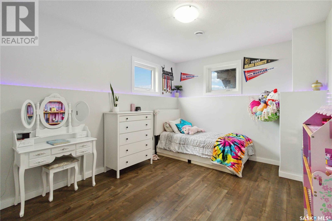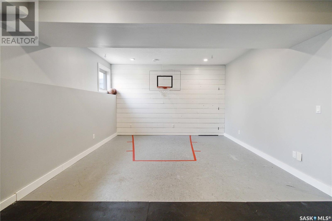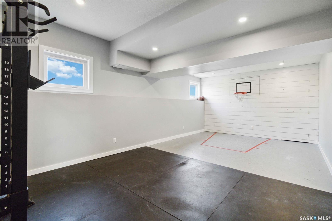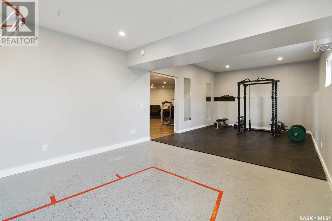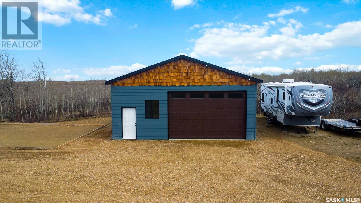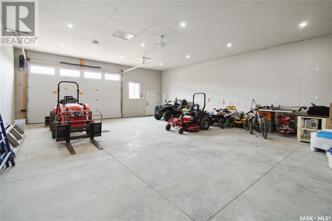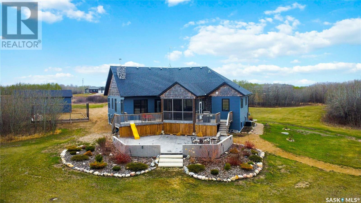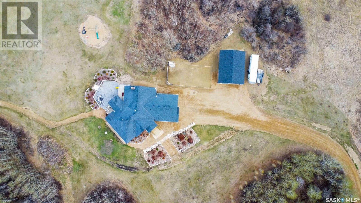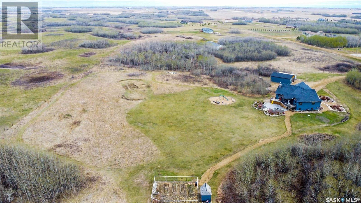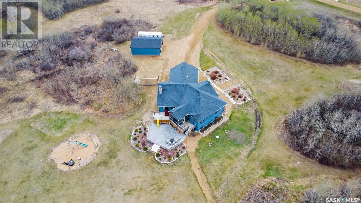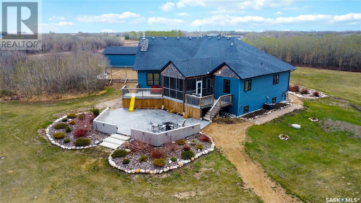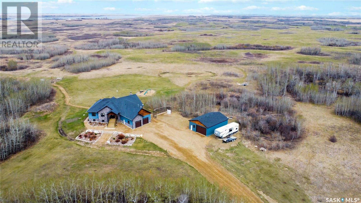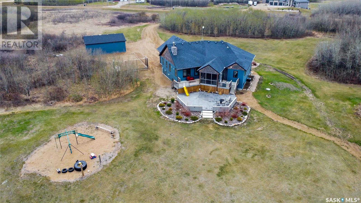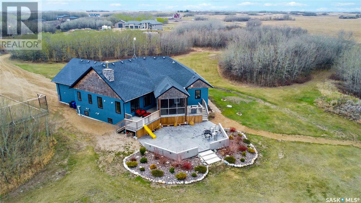5 Bedroom
3 Bathroom
2386 sqft
Raised Bungalow
Fireplace
Central Air Conditioning, Air Exchanger
Forced Air
Acreage
Lawn, Garden Area
$879,900
All of your modern rural living dreams have been perfectly executed in this gorgeous custom home! Located just 20 minutes from the city, this incredible 9.6 acre acreage awaits you! Designed with attention to detail and quality finishes throughout including 8” ICF block foundation walls and spray foam insulation throughout the perimeter. An impressive living room showcases a vaulted ceiling, enchanting wood burning fireplace wrapped in stone, triple pane windows, and rich hardwood flooring which finishes off this amazing space. On the opposite side a large open concept kitchen with maple cabinetry, concrete countertops, a large island, walk in pantry, and a generous dining area to the side that overlooks the massive yard. The master retreat features a 5pc ensuite complete with a soaker tub, custom shower with body jets and a walk through closet. A den and two other bedrooms are located on the main floor. The four piece washroom has beautiful tile that replicates the image of wood and a huge vanity. The laundry room offers a large sink, additional storage and an abundance of natural light. Heading downstairs there are two bedrooms, a games room, and a family room complete with built in bar area. Behind a barn door you will find recreational space currently used as a home gym. After you have finished your workout there is a three piece washroom with a large walk in shower for your convenience. A recently added 30’0” x 40’0” shop with 12’0” ceilings, and an oversized 16’0” x 10’0” door complete this awesome package. You will not want to miss out as this fully developed home as it is sure to check all your boxes! (id:42386)
Property Details
|
MLS® Number
|
SK967660 |
|
Property Type
|
Single Family |
|
Community Features
|
School Bus |
|
Features
|
Acreage, Treed, Irregular Lot Size, Double Width Or More Driveway, Sump Pump |
|
Structure
|
Deck, Patio(s) |
Building
|
Bathroom Total
|
3 |
|
Bedrooms Total
|
5 |
|
Appliances
|
Washer, Refrigerator, Satellite Dish, Dishwasher, Dryer, Microwave, Oven - Built-in, Garage Door Opener Remote(s), Hood Fan, Storage Shed, Stove |
|
Architectural Style
|
Raised Bungalow |
|
Basement Development
|
Finished |
|
Basement Type
|
Full (finished) |
|
Constructed Date
|
2011 |
|
Cooling Type
|
Central Air Conditioning, Air Exchanger |
|
Fireplace Fuel
|
Gas |
|
Fireplace Present
|
Yes |
|
Fireplace Type
|
Conventional |
|
Heating Fuel
|
Natural Gas |
|
Heating Type
|
Forced Air |
|
Stories Total
|
1 |
|
Size Interior
|
2386 Sqft |
|
Type
|
House |
Parking
|
Attached Garage
|
|
|
Detached Garage
|
|
|
Gravel
|
|
|
Heated Garage
|
|
|
Parking Space(s)
|
10 |
Land
|
Acreage
|
Yes |
|
Fence Type
|
Fence, Partially Fenced |
|
Landscape Features
|
Lawn, Garden Area |
|
Size Irregular
|
9.60 |
|
Size Total
|
9.6 Ac |
|
Size Total Text
|
9.6 Ac |
Rooms
| Level |
Type |
Length |
Width |
Dimensions |
|
Basement |
Games Room |
|
|
18’3” x 24’5” |
|
Basement |
Bedroom |
|
|
10’10” x 13’10” |
|
Basement |
Bedroom |
|
|
10’10” x 13’8” |
|
Basement |
Family Room |
|
|
29’2” x 14’10” |
|
Basement |
Other |
|
|
29’0” x 13’3” |
|
Basement |
3pc Bathroom |
|
|
5’9” x 10’1” |
|
Main Level |
Foyer |
|
|
7’2” x 8’9” |
|
Main Level |
Den |
|
|
10’5” x 10’11” |
|
Main Level |
Laundry Room |
|
|
6’1” x 13’10” |
|
Main Level |
Bedroom |
|
|
11’0” x 10’0” |
|
Main Level |
4pc Bathroom |
|
|
5’0” x 9’10” |
|
Main Level |
Bedroom |
|
|
9’0” x 10’0” |
|
Main Level |
Kitchen/dining Room |
|
|
14’7” x 21’6” |
|
Main Level |
Living Room |
|
|
21’0” x 20’0” |
|
Main Level |
Primary Bedroom |
|
|
12’0” x 14’6” |
|
Main Level |
5pc Ensuite Bath |
|
|
10’2” x 10’3” |
https://www.realtor.ca/real-estate/26835266/121-louise-crescent-aberdeen-rm-no-373
