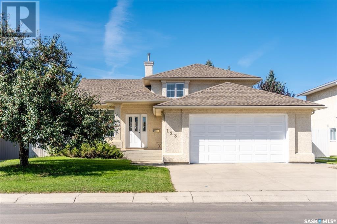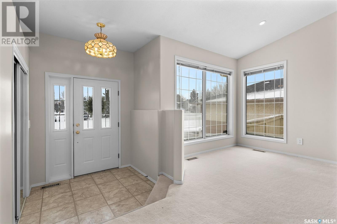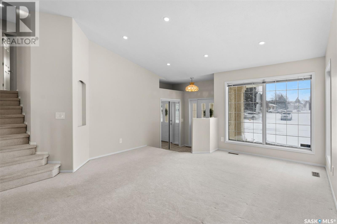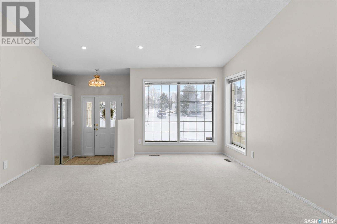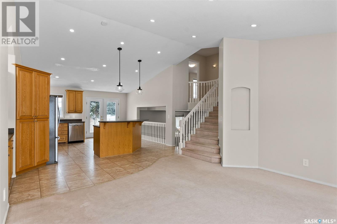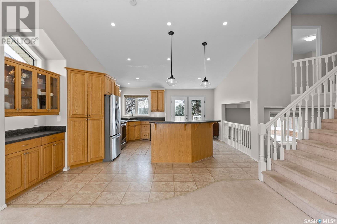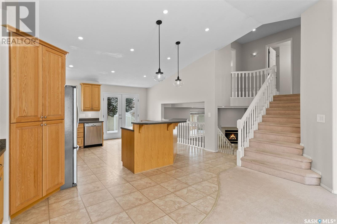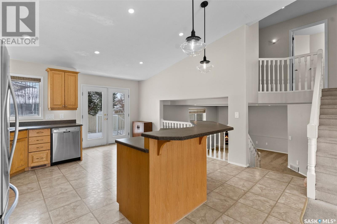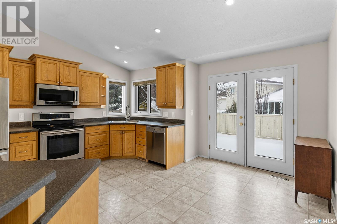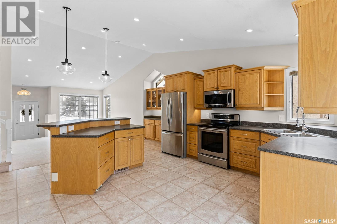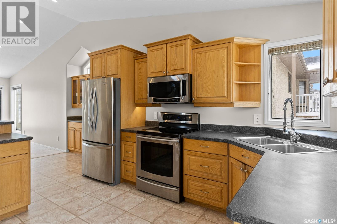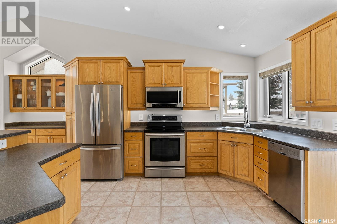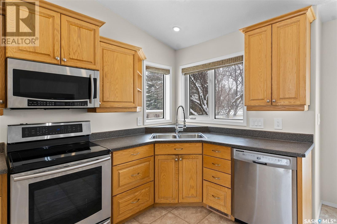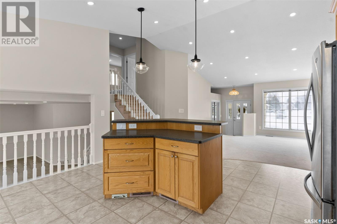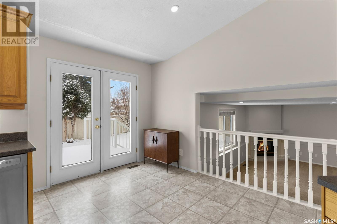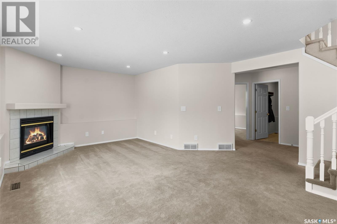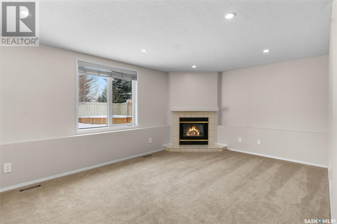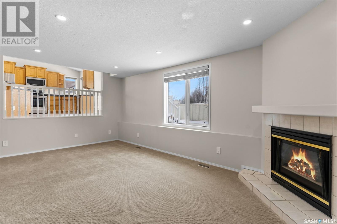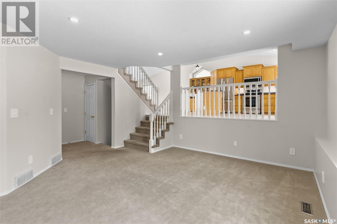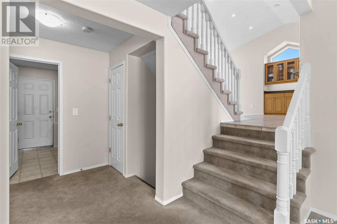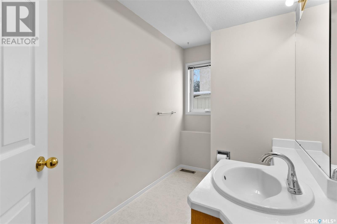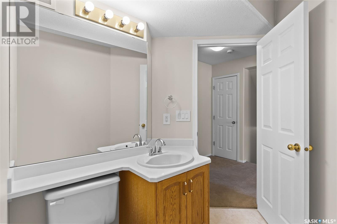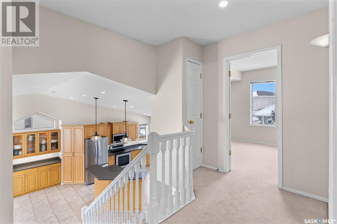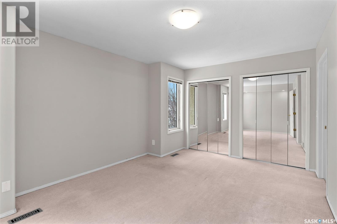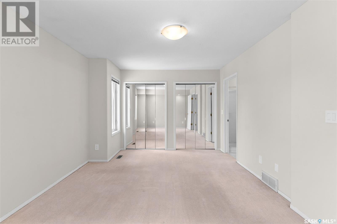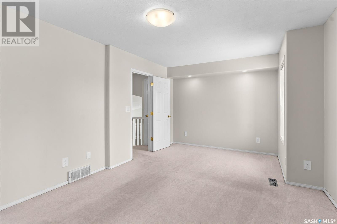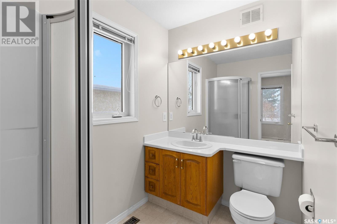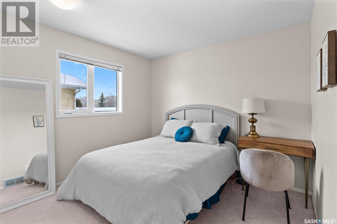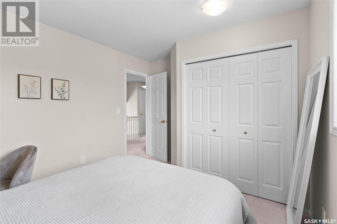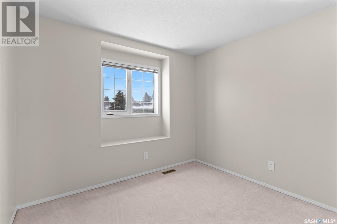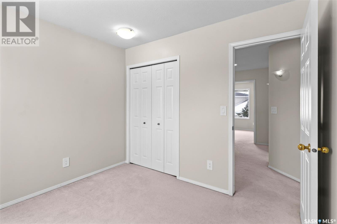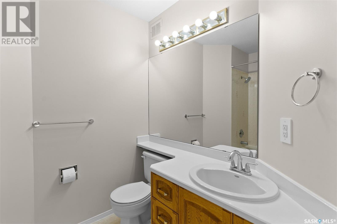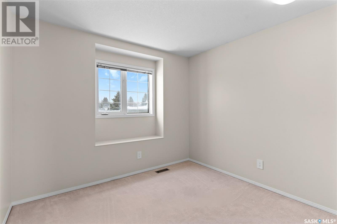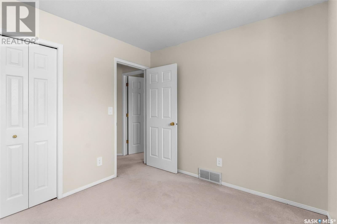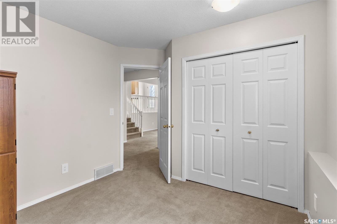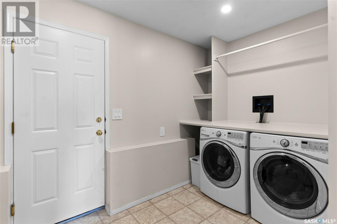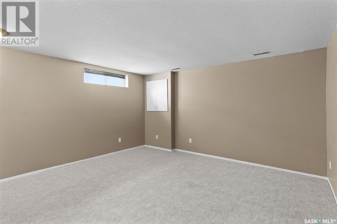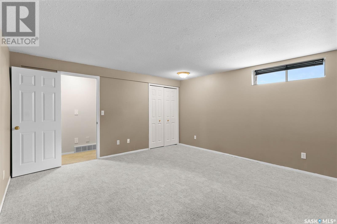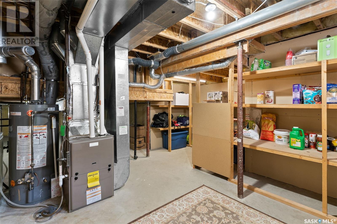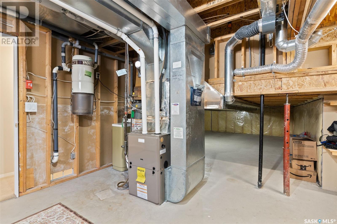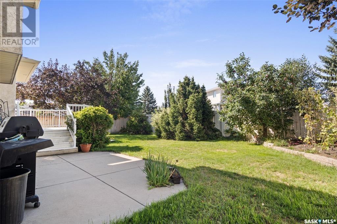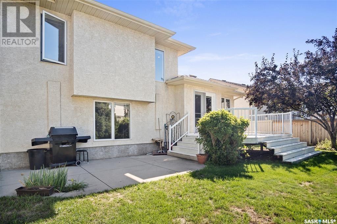5 Bedroom
3 Bathroom
1979 sqft
Fireplace
Central Air Conditioning
Forced Air
Lawn
$579,900
Great Erindale location! Check out this nicely maintained family home. Close University Heights shopping, parks and all amenities. Large open concept kitchen, living room and family room with lots of natural light and stainless steel appliances. 3rd level includes family room with natural gas fireplace, den or bedroom and a 3 piece bath. Mud room/laundry room which leads to the double attached garage.The 4th level has games room/bedroom and furnace room with plenty of storage Upstairs you will find 3 bedrooms including large master bedroom with 3 piece ensuite. Other features and upgrades include furnace, water heater, stucco exterior, , central air and central vac. Nice home! (id:42386)
Property Details
|
MLS® Number
|
SK966556 |
|
Property Type
|
Single Family |
|
Neigbourhood
|
Erindale |
|
Features
|
Treed, Double Width Or More Driveway |
|
Structure
|
Deck |
Building
|
Bathroom Total
|
3 |
|
Bedrooms Total
|
5 |
|
Appliances
|
Washer, Refrigerator, Dishwasher, Dryer, Microwave, Garage Door Opener Remote(s), Stove |
|
Basement Development
|
Finished |
|
Basement Type
|
Full (finished) |
|
Constructed Date
|
1994 |
|
Construction Style Split Level
|
Split Level |
|
Cooling Type
|
Central Air Conditioning |
|
Fireplace Fuel
|
Gas |
|
Fireplace Present
|
Yes |
|
Fireplace Type
|
Conventional |
|
Heating Fuel
|
Natural Gas |
|
Heating Type
|
Forced Air |
|
Size Interior
|
1979 Sqft |
|
Type
|
House |
Parking
|
Attached Garage
|
|
|
Parking Space(s)
|
4 |
Land
|
Acreage
|
No |
|
Fence Type
|
Fence |
|
Landscape Features
|
Lawn |
|
Size Frontage
|
56 Ft |
|
Size Irregular
|
56x109 |
|
Size Total Text
|
56x109 |
Rooms
| Level |
Type |
Length |
Width |
Dimensions |
|
Second Level |
Bedroom |
9 ft |
10 ft |
9 ft x 10 ft |
|
Second Level |
Bedroom |
|
|
9'11 x 10'2 |
|
Second Level |
Bedroom |
|
18 ft |
Measurements not available x 18 ft |
|
Second Level |
4pc Bathroom |
|
|
X x X |
|
Second Level |
3pc Bathroom |
|
|
X x X |
|
Third Level |
3pc Bathroom |
|
|
X x X |
|
Third Level |
Other |
|
|
X x X |
|
Third Level |
Bedroom |
|
|
9'11 x 10'1 |
|
Third Level |
Family Room |
20 ft |
|
20 ft x Measurements not available |
|
Fourth Level |
Bedroom |
|
|
14'10 x 15'5 |
|
Main Level |
Living Room |
15 ft |
|
15 ft x Measurements not available |
|
Main Level |
Kitchen/dining Room |
|
|
14'11 x 19'8 |
https://www.realtor.ca/real-estate/26776851/123-perehudoff-crescent-saskatoon-erindale
