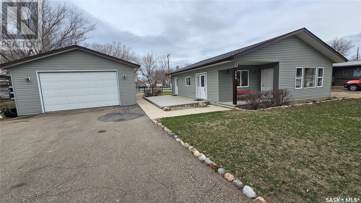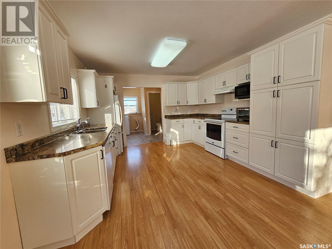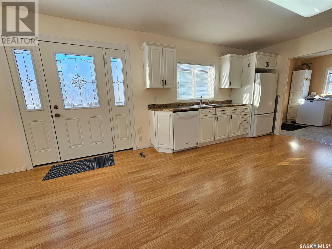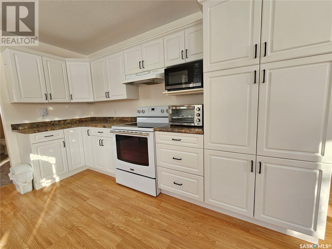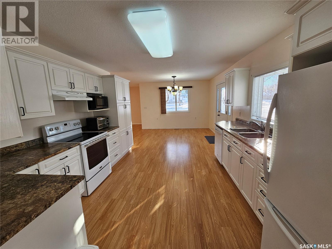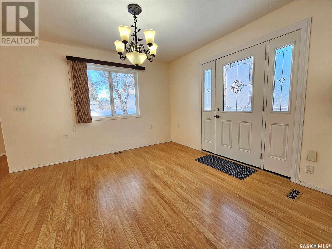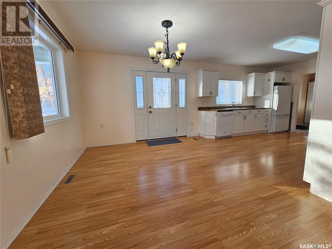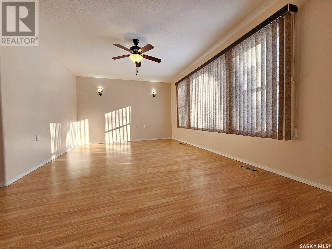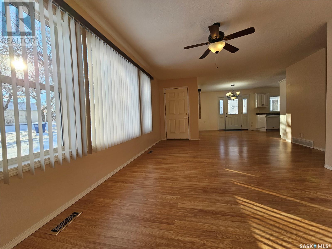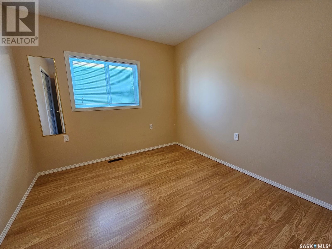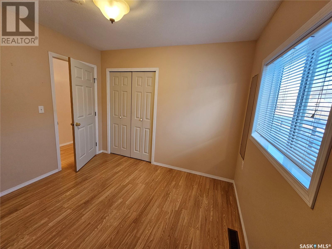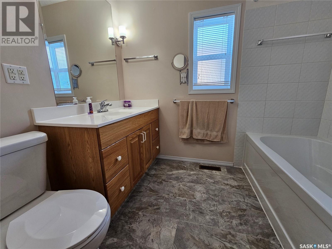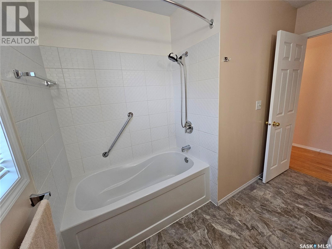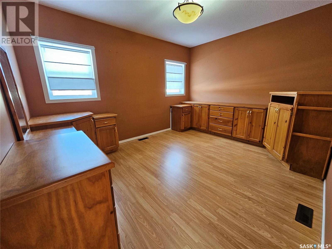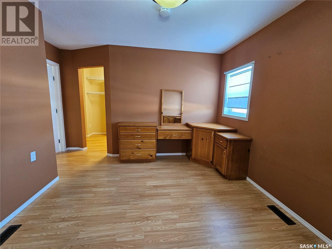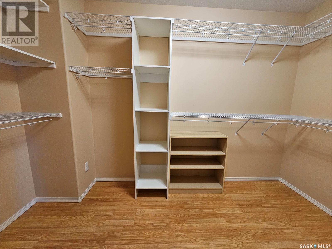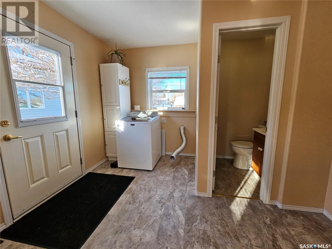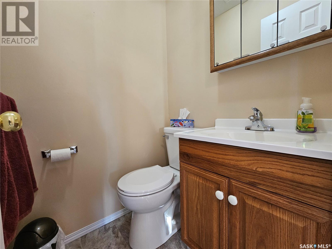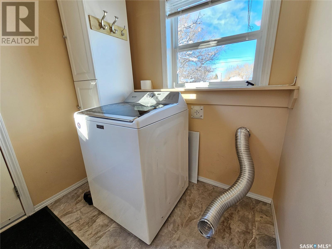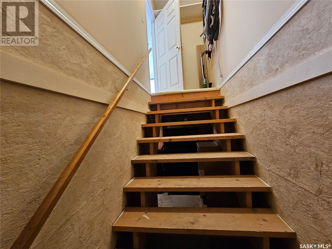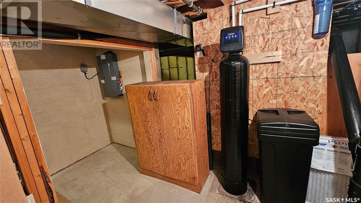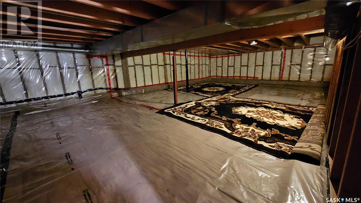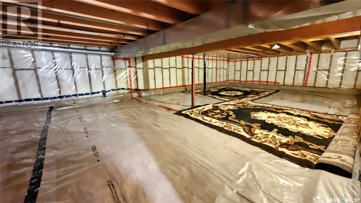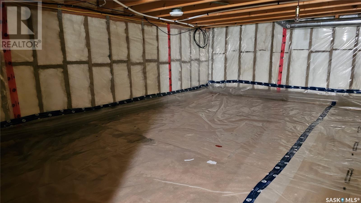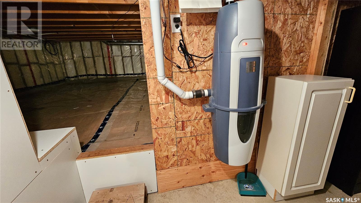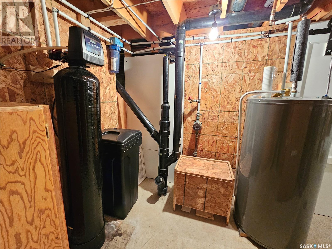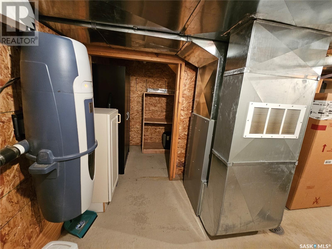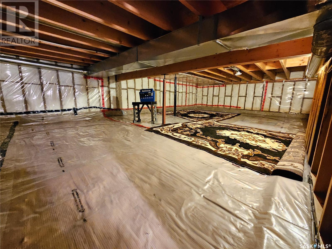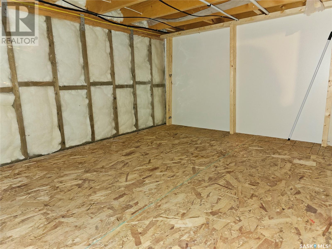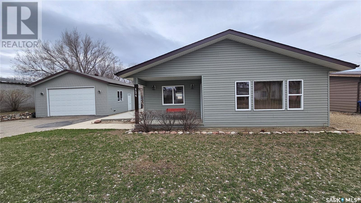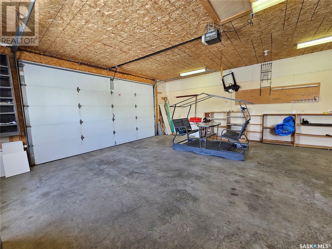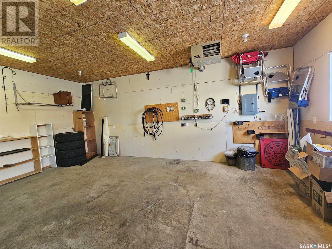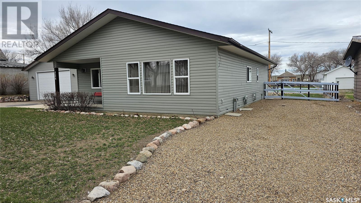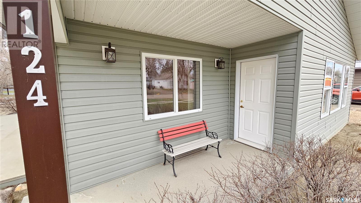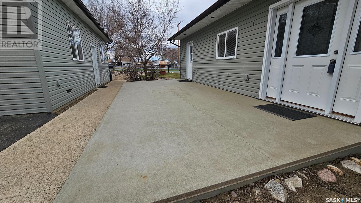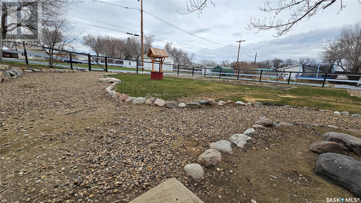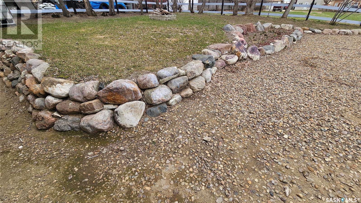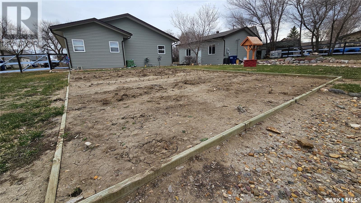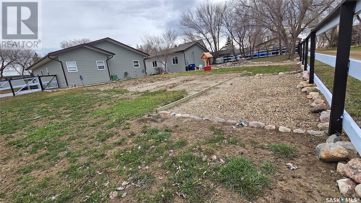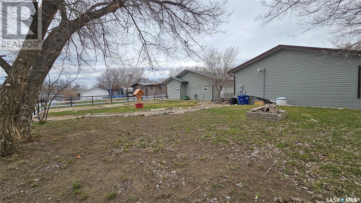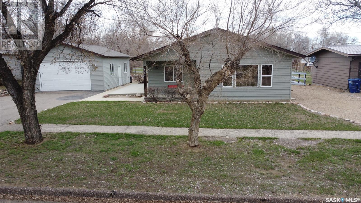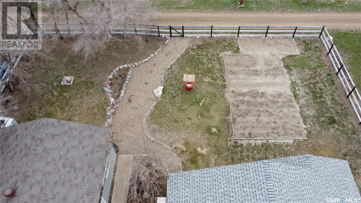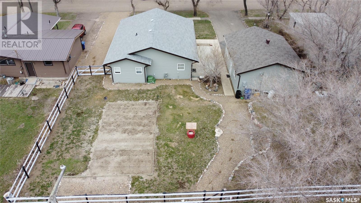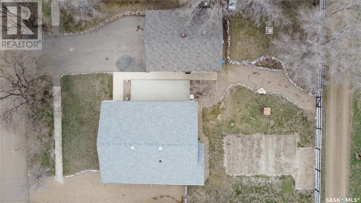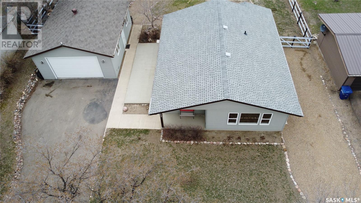2 Bedroom
2 Bathroom
1213 sqft
Bungalow
Central Air Conditioning
Forced Air
Lawn, Garden Area
$179,000
124 - 3rd Street E., Ponteix, SK Welcome to your dream retirement oasis! This 2010 bungalow is the epitome of move-in ready, boasting a spacious and luminous open-concept layout. The sunny kitchen and dining area effortlessly flow into the roomy living room. With 2 bedrooms, 1.5 baths, and main floor laundry, it’s perfectly tailored for comfortable living. The master bedroom stuns with its custom pine built-in cabinets and large walk-in closet. The basement is part utility area with a high-efficiency furnace, water heater, water softener, central A/C, and Kenmore built-in vacuum to ensure year-round comfort. The rest is a 4 ½ foot crawl space offering ample storage. The outdoor amenities shine with a covered front stoop and a vinyl-clad patio just off the dining area, both perfect for entertaining or relaxing. And let’s not forget the 24’x30' double detached garage with 10' walls, insulated and heated, offering ample space for your vehicles and hobbies. Speaking of vehicles, not only do you have the large, paved driveway in front of the garage, but you also get additional gravel parking including an RV station complete with sewer, water, and 30-amp electrical hookups. With a large, partially fenced yard, garden area, trees, shrubs, and more, this home is a true gem on a double lot—truly an all-in-one package! Heat equalized at 95/mo/11mos. (id:42386)
Property Details
|
MLS® Number
|
SK952271 |
|
Property Type
|
Single Family |
|
Features
|
Treed, Rectangular |
|
Structure
|
Patio(s) |
Building
|
Bathroom Total
|
2 |
|
Bedrooms Total
|
2 |
|
Appliances
|
Washer, Refrigerator, Dishwasher, Window Coverings, Garage Door Opener Remote(s), Stove |
|
Architectural Style
|
Bungalow |
|
Basement Development
|
Partially Finished |
|
Basement Type
|
Partial, Crawl Space (partially Finished) |
|
Constructed Date
|
2010 |
|
Cooling Type
|
Central Air Conditioning |
|
Heating Fuel
|
Natural Gas |
|
Heating Type
|
Forced Air |
|
Stories Total
|
1 |
|
Size Interior
|
1213 Sqft |
|
Type
|
House |
Parking
|
Detached Garage
|
|
|
R V
|
|
|
Gravel
|
|
|
Heated Garage
|
|
|
Parking Space(s)
|
9 |
Land
|
Acreage
|
No |
|
Fence Type
|
Partially Fenced |
|
Landscape Features
|
Lawn, Garden Area |
|
Size Frontage
|
100 Ft |
|
Size Irregular
|
12000.00 |
|
Size Total
|
12000 Sqft |
|
Size Total Text
|
12000 Sqft |
Rooms
| Level |
Type |
Length |
Width |
Dimensions |
|
Basement |
Utility Room |
|
|
6'6" x 14'10" |
|
Main Level |
Kitchen |
|
|
12'1" x 11'7" |
|
Main Level |
Dining Room |
|
|
11'10" x 11'2" |
|
Main Level |
Living Room |
|
|
19'1" x 11'9" |
|
Main Level |
Bedroom |
|
|
10'2" x 9'1" |
|
Main Level |
4pc Bathroom |
|
|
10'2" x 8'2" |
|
Main Level |
Primary Bedroom |
|
|
12'5" x 10'4" |
|
Main Level |
Laundry Room |
|
|
10'8" x 9'6" |
|
Main Level |
2pc Bathroom |
|
|
4'2" x 4' |
https://www.realtor.ca/real-estate/26299603/124-3rd-street-e-ponteix
