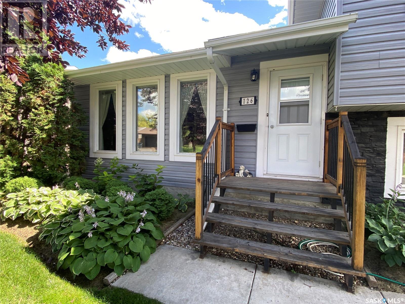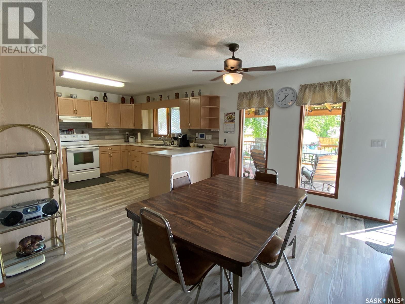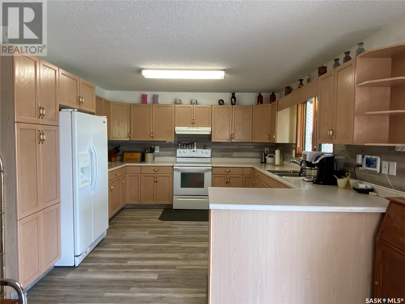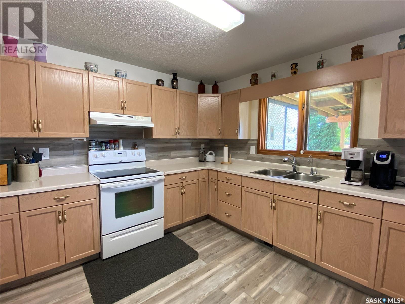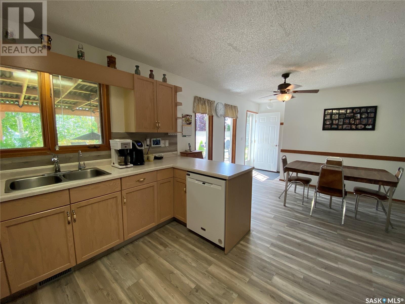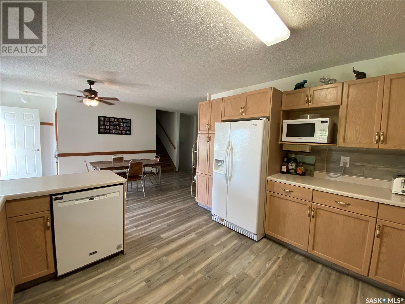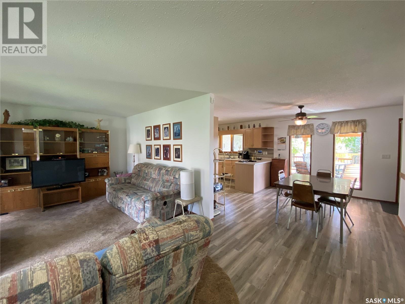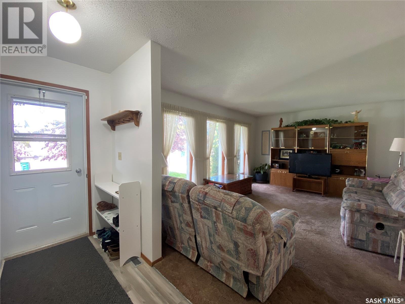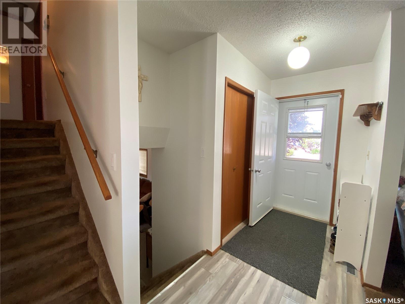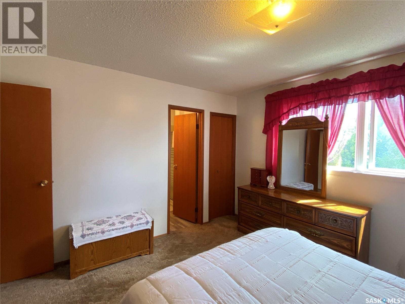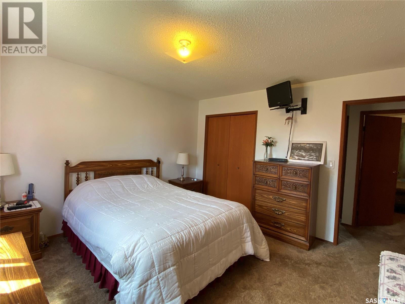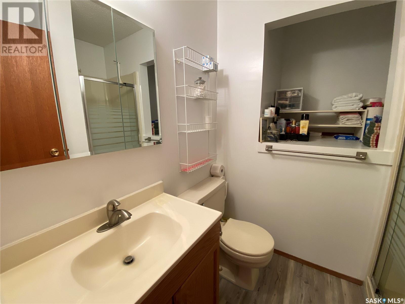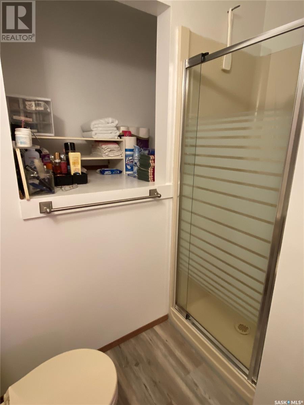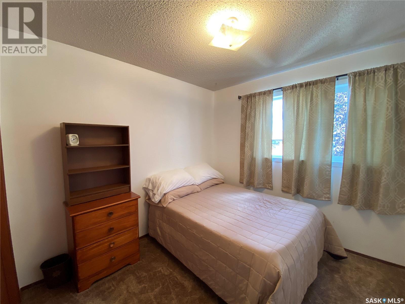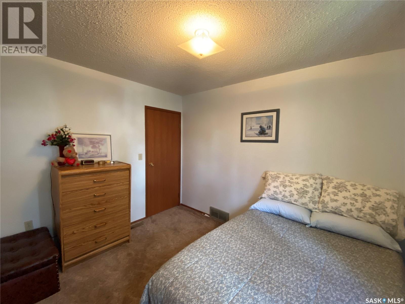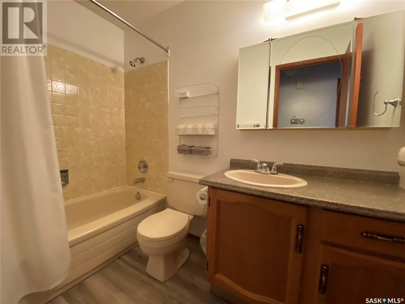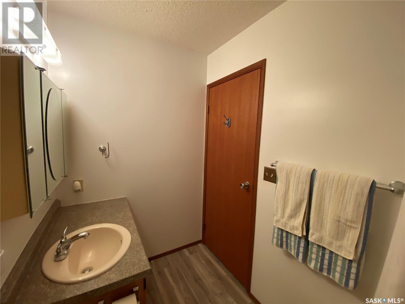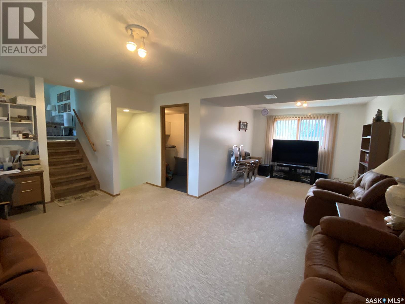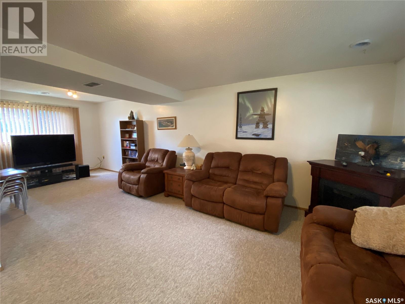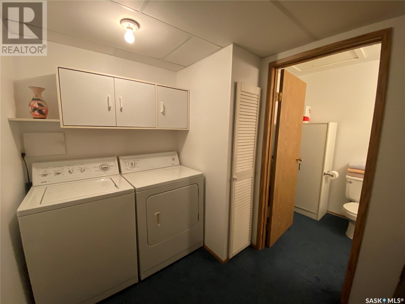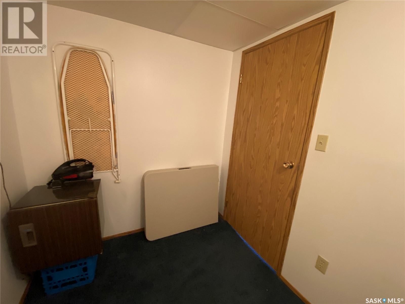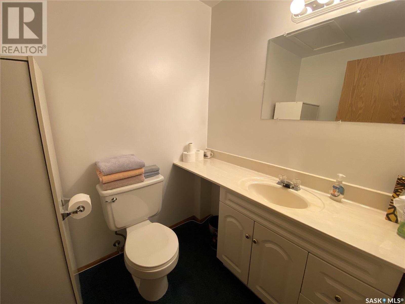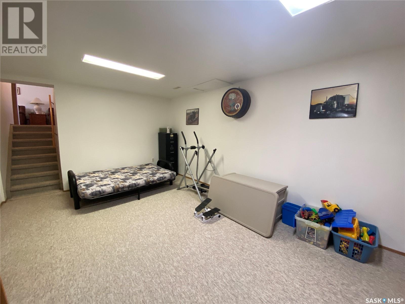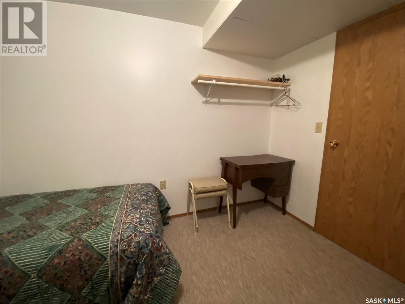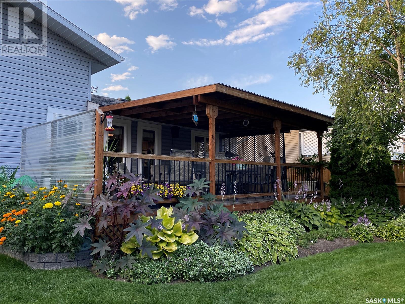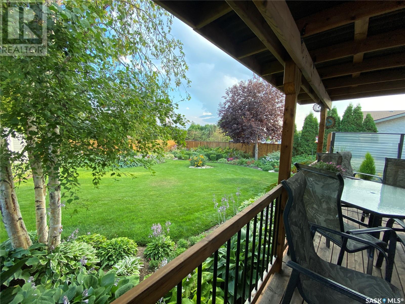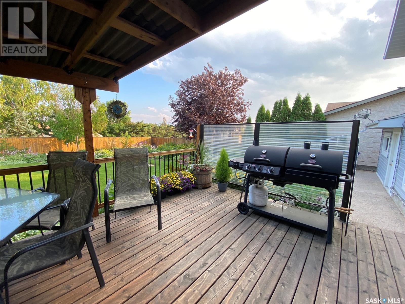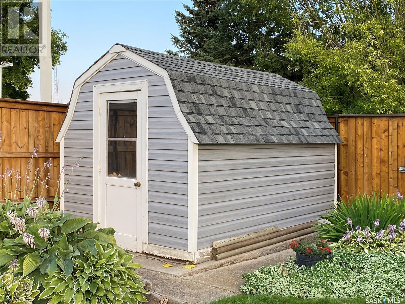4 Bedroom
3 Bathroom
1188 sqft
Forced Air
Lawn, Underground Sprinkler
$348,900
Welcome to your dream home! This stunning 4-level split offers the perfect blend of comfort and space. Boasting 4 bedrooms and 2.5 bathrooms, it's ideal for families of all sizes. Nestled on a sought-after crescent, this gem promises a peaceful and friendly neighborhood. Step into the spacious living areas, where you'll find ample room to create lasting memories. The well-maintained interior exudes charm and elegance, ensuring a warm and inviting atmosphere. The covered deck provides a tranquil space to relax and enjoy the lush, manicured yard, perfect for entertaining guests or simply unwinding. Convenience is key with a single garage and double driveway, offering plenty of parking options for you and your guests. This home checks all the boxes for both indoor and outdoor living, creating an oasis that you'll love coming back to day after day. Don't miss the opportunity to own this beautiful property that truly has it all. Embrace the comfort, space, and charm of this 4-level split that's ready to welcome you and your family home. Schedule a viewing today, and let your dream become a reality! (id:42386)
Property Details
|
MLS® Number
|
SK939146 |
|
Property Type
|
Single Family |
|
Features
|
Treed, Rectangular, Double Width Or More Driveway |
|
Structure
|
Deck |
Building
|
Bathroom Total
|
3 |
|
Bedrooms Total
|
4 |
|
Appliances
|
Washer, Refrigerator, Satellite Dish, Dishwasher, Dryer, Alarm System, Garburator, Window Coverings, Garage Door Opener Remote(s), Hood Fan, Storage Shed, Stove |
|
Basement Development
|
Finished |
|
Basement Type
|
Partial (finished) |
|
Constructed Date
|
1984 |
|
Construction Style Split Level
|
Split Level |
|
Fire Protection
|
Alarm System |
|
Heating Fuel
|
Natural Gas |
|
Heating Type
|
Forced Air |
|
Size Interior
|
1188 Sqft |
|
Type
|
House |
Parking
|
Attached Garage
|
|
|
Parking Space(s)
|
3 |
Land
|
Acreage
|
No |
|
Fence Type
|
Fence |
|
Landscape Features
|
Lawn, Underground Sprinkler |
|
Size Frontage
|
68 Ft |
|
Size Irregular
|
8500.00 |
|
Size Total
|
8500 Sqft |
|
Size Total Text
|
8500 Sqft |
Rooms
| Level |
Type |
Length |
Width |
Dimensions |
|
Second Level |
4pc Bathroom |
|
|
8' 6'' x 5' |
|
Second Level |
Bedroom |
|
|
9' 3'' x 9' 7'' |
|
Second Level |
Bedroom |
|
|
10' 11'' x 9' 1'' |
|
Second Level |
Primary Bedroom |
|
|
11' 6'' x 12' 5'' |
|
Second Level |
3pc Ensuite Bath |
|
|
4' 5'' x 5' 3'' |
|
Third Level |
Family Room |
|
|
24' 7'' x 10' 2'' |
|
Third Level |
Office |
|
|
8' 8'' x 8' 10'' |
|
Third Level |
Laundry Room |
|
|
8' 9'' x 6' 5'' |
|
Third Level |
2pc Bathroom |
|
|
7' 3'' x 5' 4'' |
|
Basement |
Bedroom |
|
|
8' 7'' x 12' |
|
Basement |
Other |
|
|
17' 8'' x 12' 1'' |
|
Basement |
Utility Room |
|
|
11' x 12' |
|
Main Level |
Kitchen |
|
|
12' x 12' 7'' |
|
Main Level |
Dining Room |
|
|
9' 10'' x 12' 7'' |
|
Main Level |
Living Room |
|
|
16' 10'' x 12' 4'' |
|
Main Level |
Foyer |
|
|
5' 11'' x 4' 6'' |
https://www.realtor.ca/real-estate/25895320/126-wright-crescent-biggar



