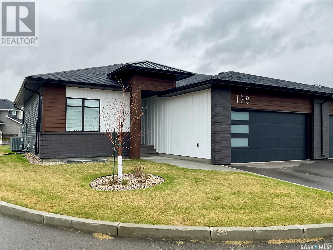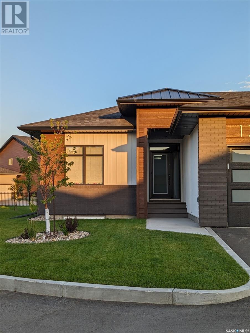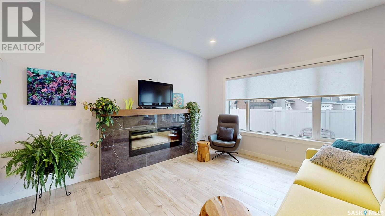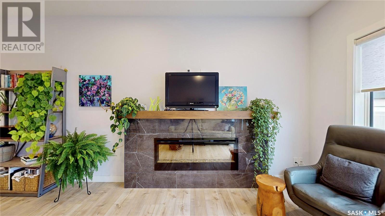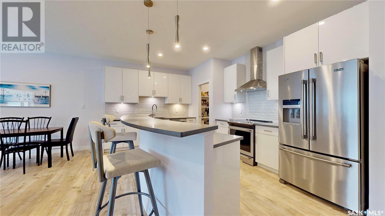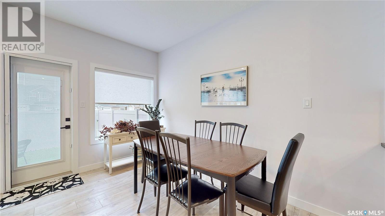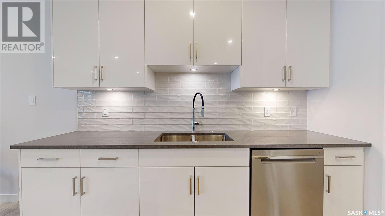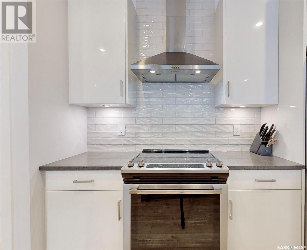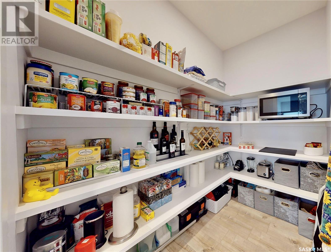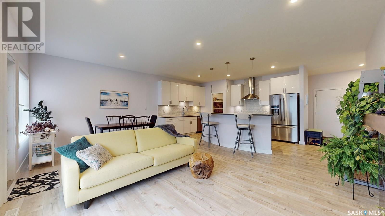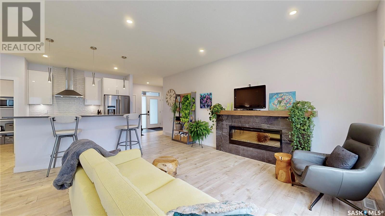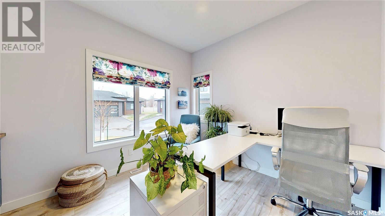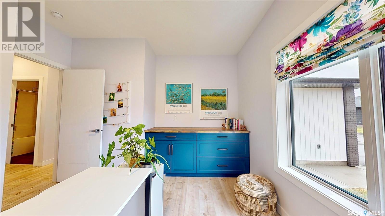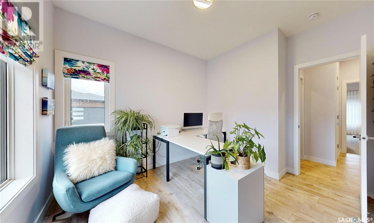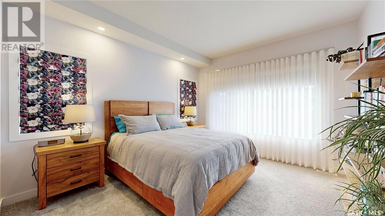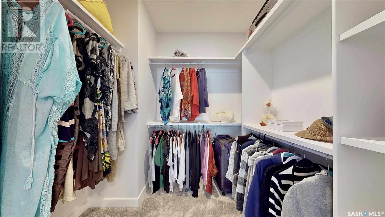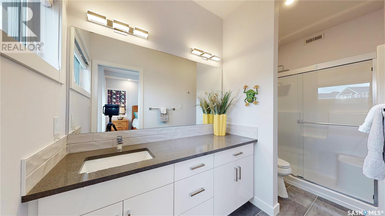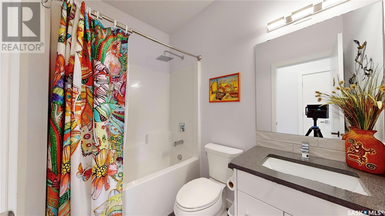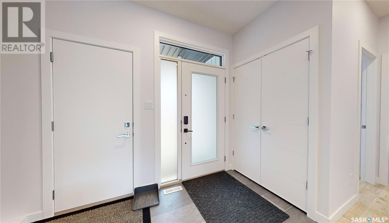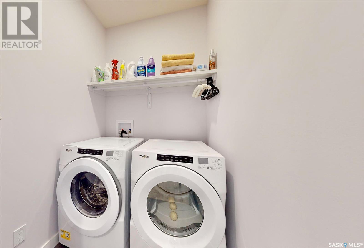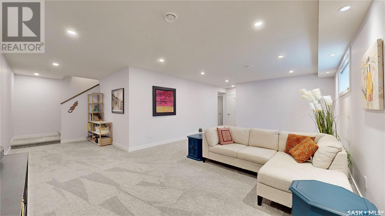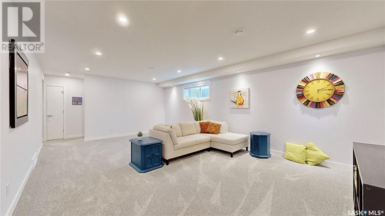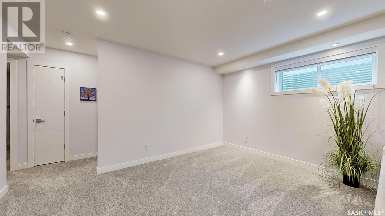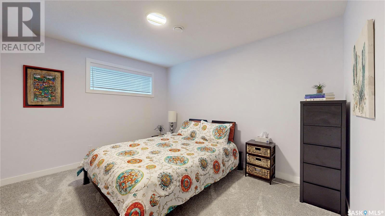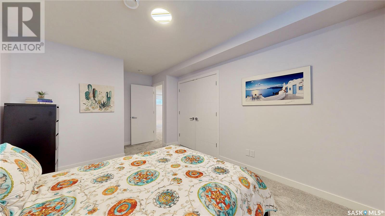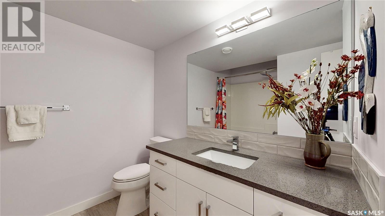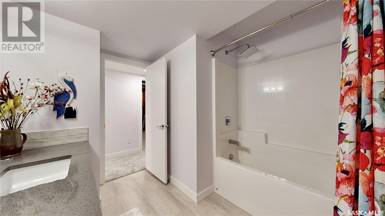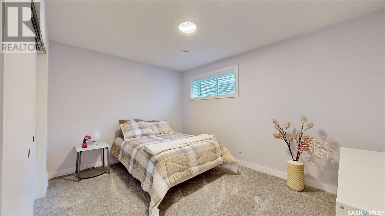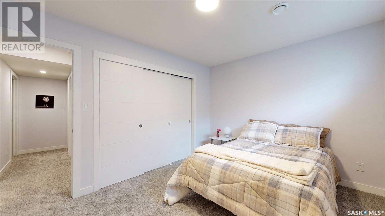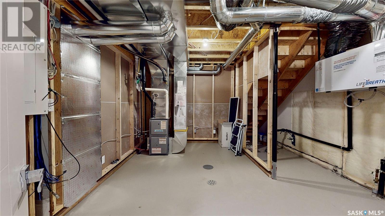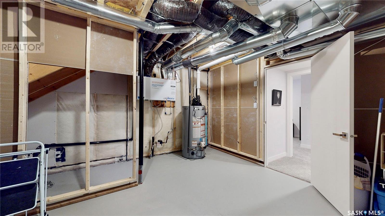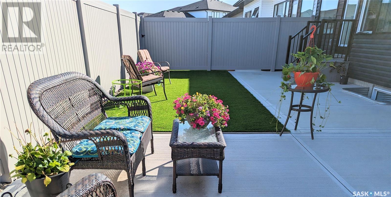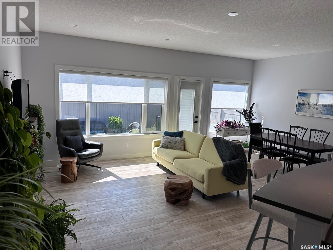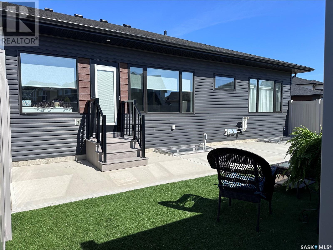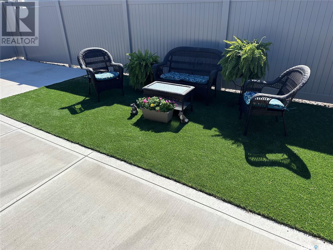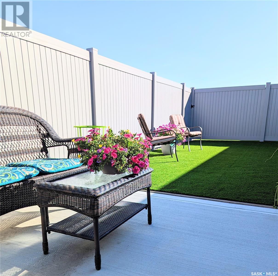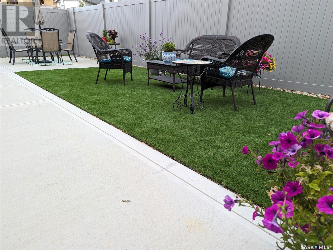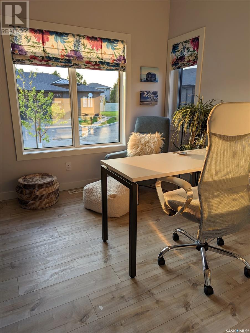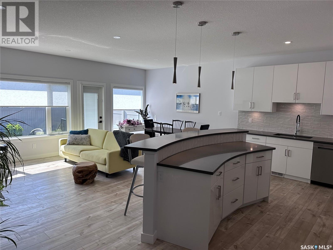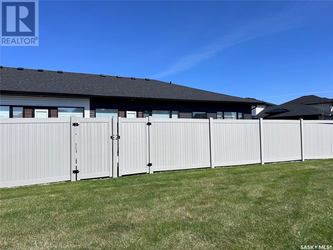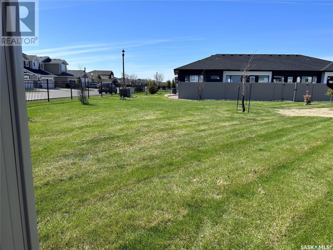3 Bedroom
3 Bathroom
1231 sqft
Bungalow
Fireplace
Central Air Conditioning
Forced Air
Lawn
$615,000Maintenance,
$250 Monthly
Welcome to the One of the Most Sought After Executive Condo Complexes in East Regina, Oak Bay Condo Development! The Towns, is in the Desirable Greens on Gardiner, where luxury meets convenience. Step inside and be greeted by the spacious layout, designed to cater to all lifestyles. With a Well Designed Foyer you enter into the heart of the home. The kitchen, featuring high end finishes like Quartz countertops, tiled backsplash, under counter lighting, upgraded light fixtures, upgraded grouted luxury vinyl flooring, Stainless Steel Appliances, Canopy Range Hood, an abundance of counter space plus a walk-in pantry with microwave center, this kitchen truly is catering to culinary enthusiasts and casual cooks alike. Sit, Relax and Enjoy the Dimplex fireplace with a Ceramic Surround 3 bedrooms plus a flex room with built-in cabinets, 3 bathrooms. Flex room is presently used as an office with custom built-in cabinet which has the possibility to be converted to a closet if a second main floor bedroom is required. The primary bedroom includes a walk-in closet and 3 piece ensuite with walk-in shower. The upgrades go a step further with custom drapery featuring room-darkening blinds, ensuring restful sleep whenever desired. Main floor laundry and main full bathroom complete the main level. With an extra wide staircase leading to the professionally completed lower level, this space offers additional living and endless possibilities for entertainment or relaxation. With 3 large windows, 2 bedrooms with generously sized closets, & spacious 4 piece bathroom, extra storage in utility room make the lower level complete. Enjoy the convenience of zero-maintenance turf and a ready-made concrete pad awaiting your future gazebo. Parking is a breeze with the two-car insulated and drywalled garage, with a 240V 3Amp power outlet , ready for electric vehicle charging or electric heater. Double driveway for parking, plus visitor parking only steps away. (id:42386)
Property Details
|
MLS® Number
|
SK968803 |
|
Property Type
|
Single Family |
|
Neigbourhood
|
The Towns |
|
Community Features
|
Pets Allowed |
|
Features
|
Sump Pump |
|
Structure
|
Patio(s) |
Building
|
Bathroom Total
|
3 |
|
Bedrooms Total
|
3 |
|
Appliances
|
Washer, Refrigerator, Dishwasher, Dryer, Microwave, Window Coverings, Garage Door Opener Remote(s), Hood Fan, Stove |
|
Architectural Style
|
Bungalow |
|
Basement Development
|
Finished |
|
Basement Type
|
Full (finished) |
|
Constructed Date
|
2022 |
|
Construction Style Attachment
|
Semi-detached |
|
Cooling Type
|
Central Air Conditioning |
|
Fireplace Fuel
|
Electric |
|
Fireplace Present
|
Yes |
|
Fireplace Type
|
Conventional |
|
Heating Fuel
|
Natural Gas |
|
Heating Type
|
Forced Air |
|
Stories Total
|
1 |
|
Size Interior
|
1231 Sqft |
Parking
|
Attached Garage
|
|
|
Other
|
|
|
Parking Space(s)
|
4 |
Land
|
Acreage
|
No |
|
Fence Type
|
Fence |
|
Landscape Features
|
Lawn |
Rooms
| Level |
Type |
Length |
Width |
Dimensions |
|
Basement |
Bedroom |
|
|
10’ x 13’ |
|
Basement |
Bedroom |
|
|
10’ 8” x 12’9” |
|
Basement |
4pc Bathroom |
|
|
Measurements not available |
|
Basement |
Other |
|
|
26’ x 14’ |
|
Basement |
Utility Room |
|
|
Measurements not available |
|
Main Level |
Foyer |
|
|
7’ x 6’ |
|
Main Level |
Kitchen |
|
15 ft ,4 in |
Measurements not available x 15 ft ,4 in |
|
Main Level |
Dining Room |
|
7 ft |
Measurements not available x 7 ft |
|
Main Level |
Living Room |
|
|
13’ 10‘ x 12’4” |
|
Main Level |
Primary Bedroom |
|
|
12’ 8” x 11’ 5” |
|
Main Level |
Den |
|
|
9’ 8” x 10’ |
|
Main Level |
3pc Ensuite Bath |
|
|
Measurements not available |
|
Main Level |
4pc Bathroom |
|
|
Measurements not available |
|
Main Level |
Laundry Room |
|
|
Measurements not available |
https://www.realtor.ca/real-estate/26875925/128-3121-green-bank-road-regina-the-towns
