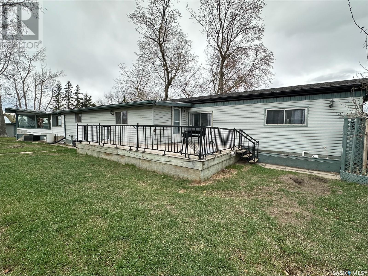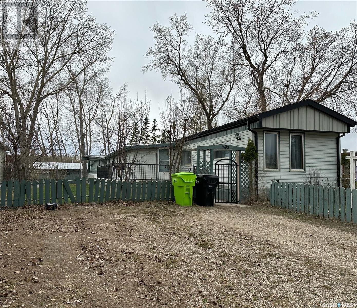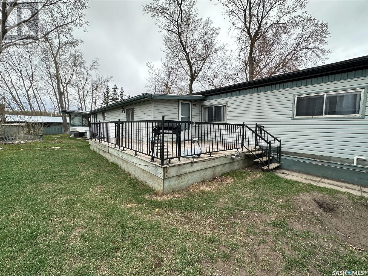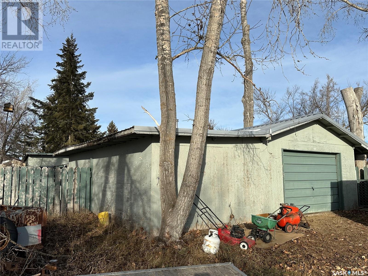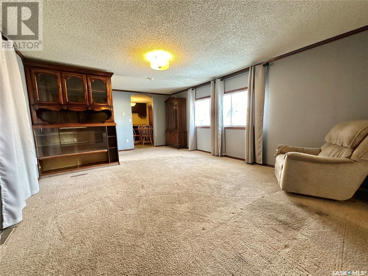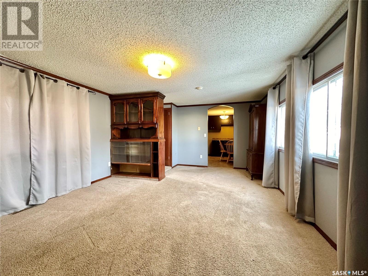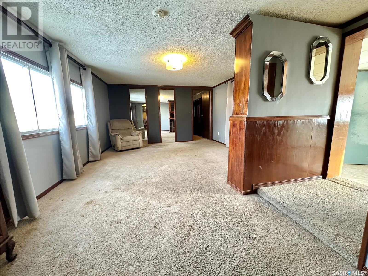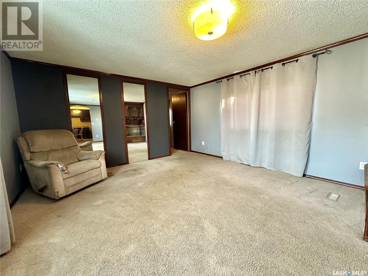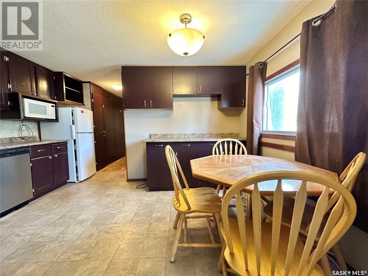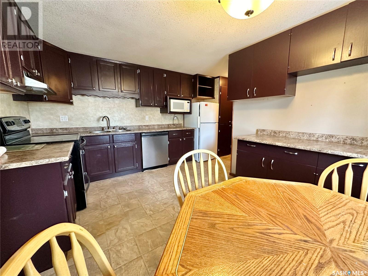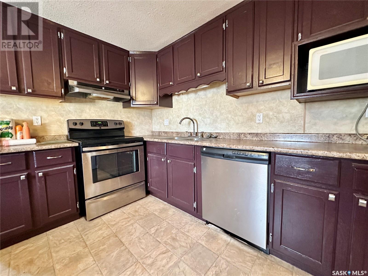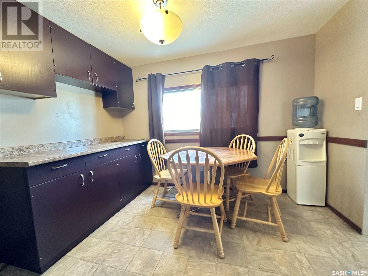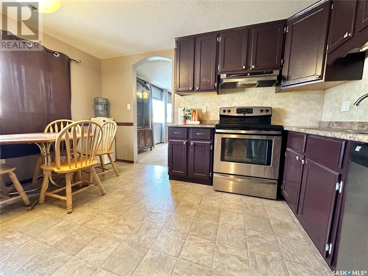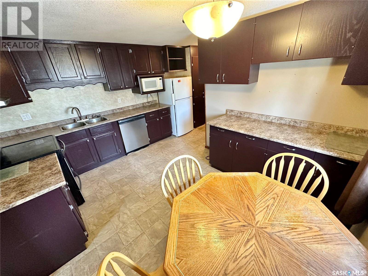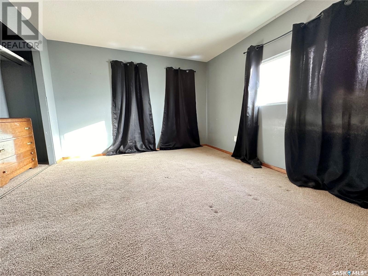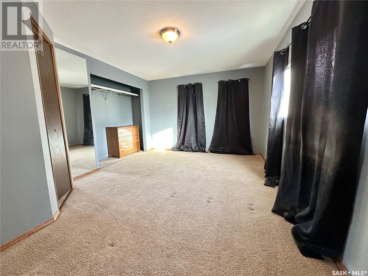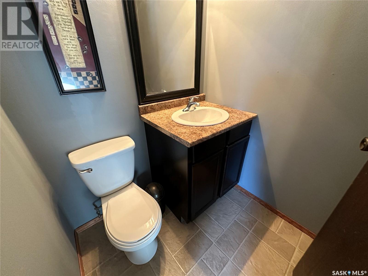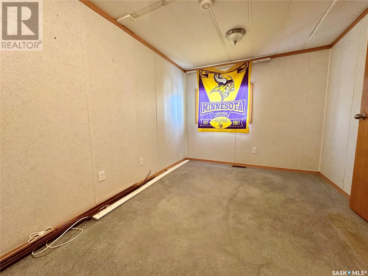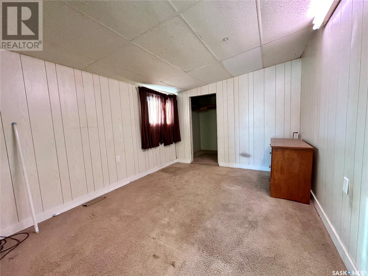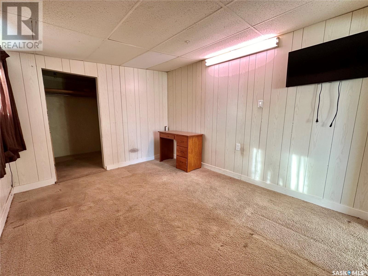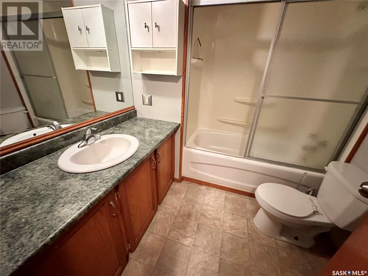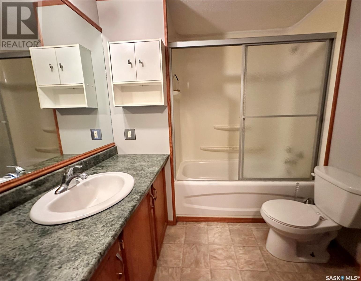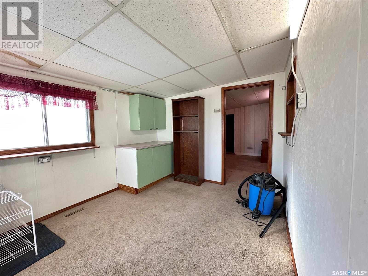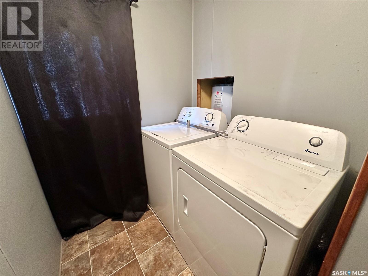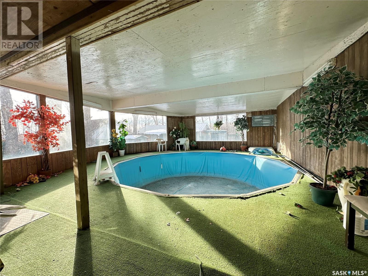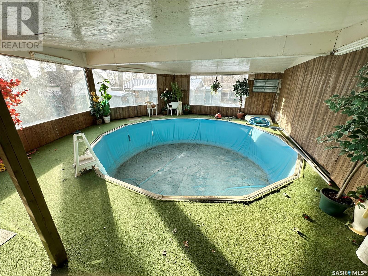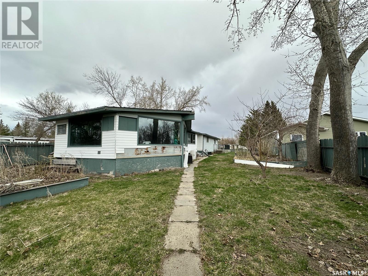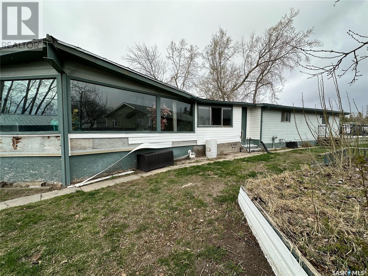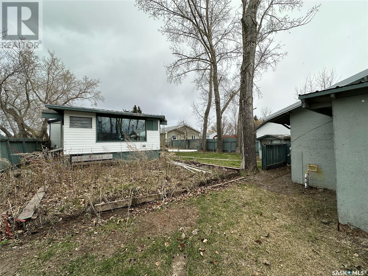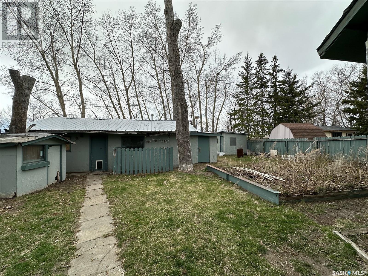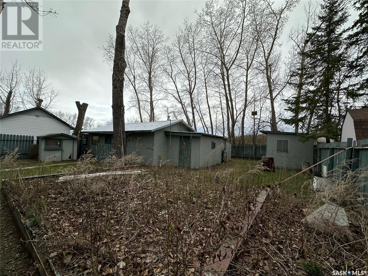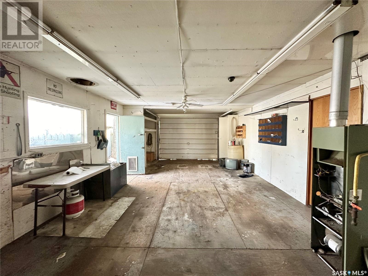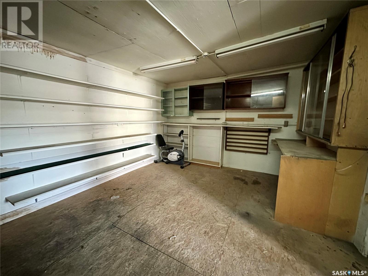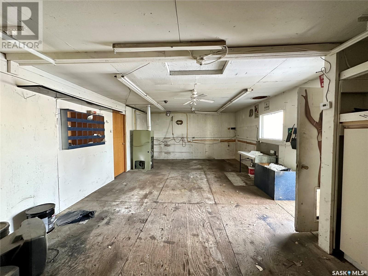3 Bedroom
2 Bathroom
1185 sqft
Mobile Home
Forced Air
Lawn, Garden Area
$70,000
Affordable first home with heated garage and large fenced yard. Coppersands offers peace and quiet in a small tight-knit community only a few minutes east of Regina. Wrap around deck leads to the large entry with bonus room. Living room is spacious with windows on both sides of the room. Eat-in kitchen has dark wood cabinetry and endless countertops. Floor to ceiling pantry adds additional storage for food or small appliances. Fridge, stove and built-in dishwasher will remain. 3 bedrooms with the primary bedroom having a 2-piece ensuite. 3rd bedroom has a walk-in closet. Main hall has a 4-piece bathroom and laundry area. Washer and dryer will remain. Back door leads to a covered, closed in deck and recreation room with an indoor above ground pool. Back yard is massive with 3 sheds and a single heated garage. Garage has an attached workshop with shelving and good storage. Home mechanic or woodworkers dream garage. Enough space to park at least 2 cars in the front and 1 in the garage. Backing the open space with access to garage and additional parking if needed. Tin roof on garage in 2017. Lot fees are $675.00/ month and include water, sewer, garbage pickup and snow removal. (id:42386)
Property Details
|
MLS® Number
|
SK968881 |
|
Property Type
|
Single Family |
|
Features
|
Treed, Lane, Double Width Or More Driveway |
|
Structure
|
Deck |
Building
|
Bathroom Total
|
2 |
|
Bedrooms Total
|
3 |
|
Appliances
|
Washer, Refrigerator, Dryer, Window Coverings, Storage Shed, Stove |
|
Architectural Style
|
Mobile Home |
|
Basement Development
|
Not Applicable |
|
Basement Type
|
Crawl Space (not Applicable) |
|
Constructed Date
|
1977 |
|
Heating Fuel
|
Natural Gas |
|
Heating Type
|
Forced Air |
|
Size Interior
|
1185 Sqft |
|
Type
|
Mobile Home |
Parking
|
Detached Garage
|
|
|
Heated Garage
|
|
|
Parking Space(s)
|
3 |
Land
|
Acreage
|
No |
|
Fence Type
|
Fence |
|
Landscape Features
|
Lawn, Garden Area |
Rooms
| Level |
Type |
Length |
Width |
Dimensions |
|
Main Level |
Foyer |
|
|
Measurements not available |
|
Main Level |
Living Room |
15 ft ,6 in |
14 ft ,6 in |
15 ft ,6 in x 14 ft ,6 in |
|
Main Level |
Kitchen/dining Room |
13 ft ,2 in |
12 ft ,2 in |
13 ft ,2 in x 12 ft ,2 in |
|
Main Level |
Primary Bedroom |
13 ft |
16 ft ,7 in |
13 ft x 16 ft ,7 in |
|
Main Level |
2pc Ensuite Bath |
|
|
Measurements not available |
|
Main Level |
Bedroom |
16 ft |
8 ft ,4 in |
16 ft x 8 ft ,4 in |
|
Main Level |
Bedroom |
11 ft ,2 in |
14 ft |
11 ft ,2 in x 14 ft |
|
Main Level |
4pc Bathroom |
6 ft |
5 ft ,8 in |
6 ft x 5 ft ,8 in |
|
Main Level |
Bonus Room |
11 ft |
11 ft |
11 ft x 11 ft |
|
Main Level |
Laundry Room |
|
|
Measurements not available |
|
Main Level |
Other |
25 ft |
30 ft |
25 ft x 30 ft |
https://www.realtor.ca/real-estate/26875115/13-crystal-drive-coppersands
