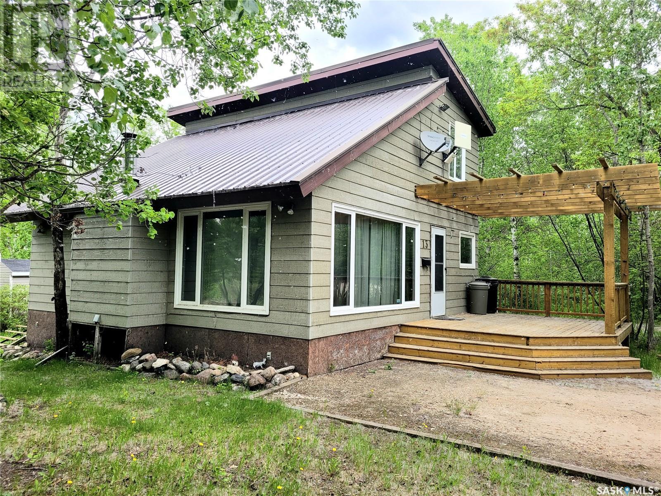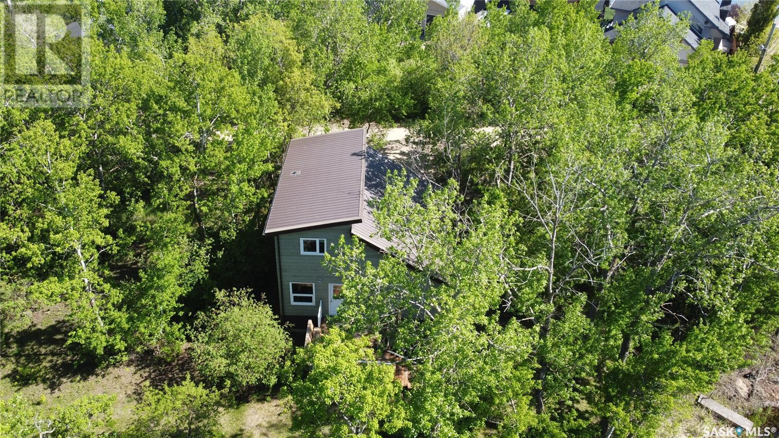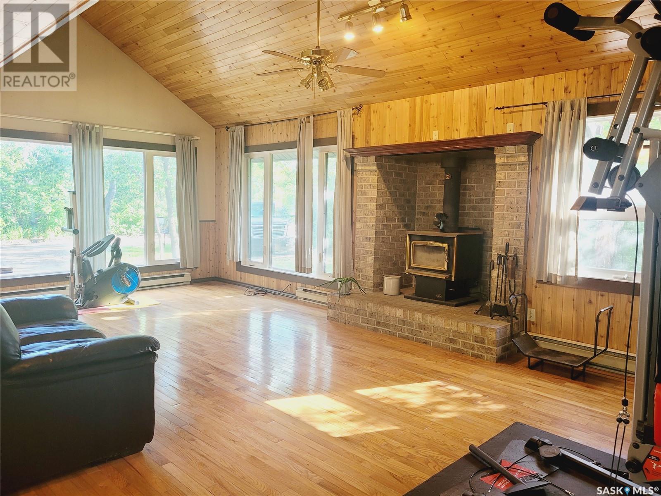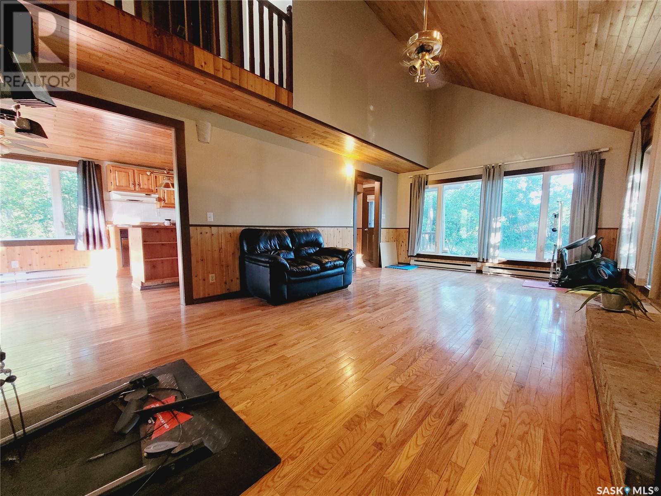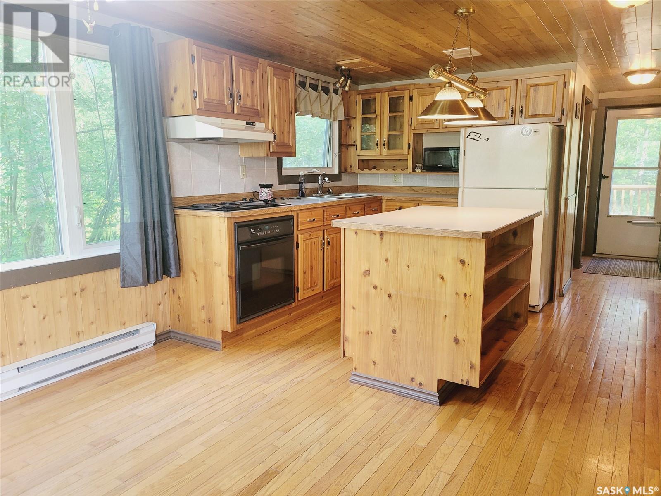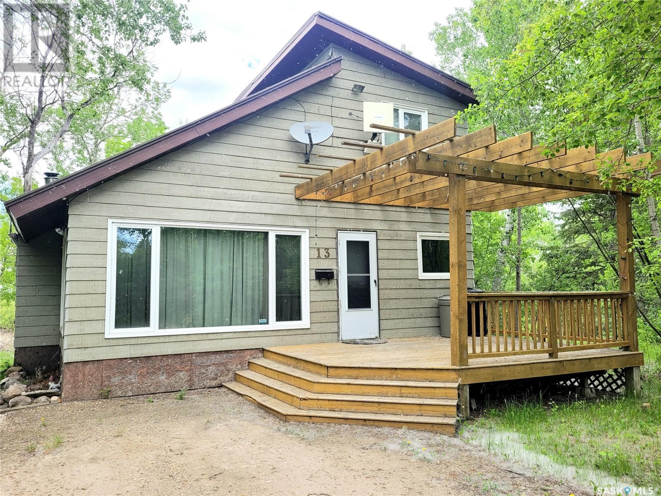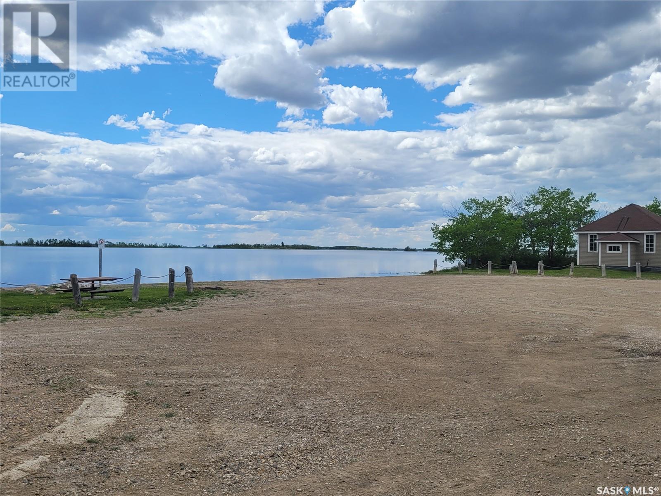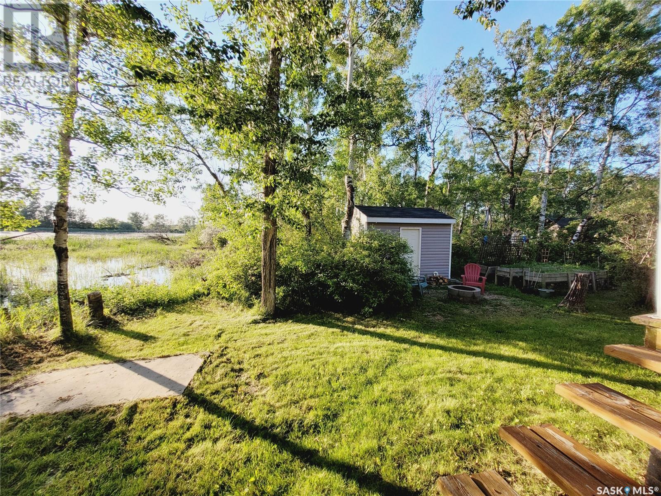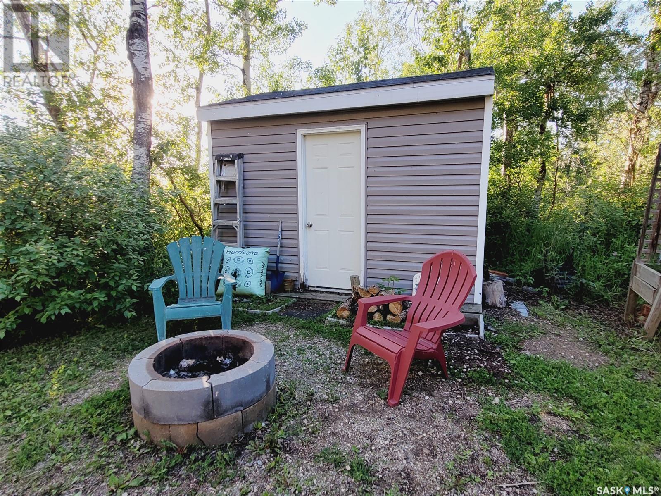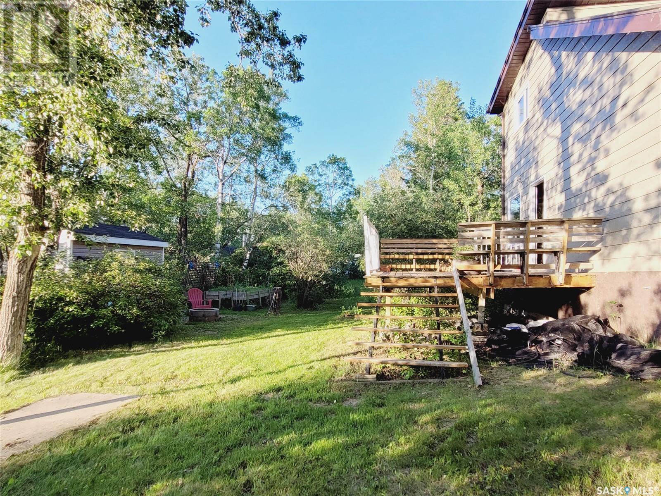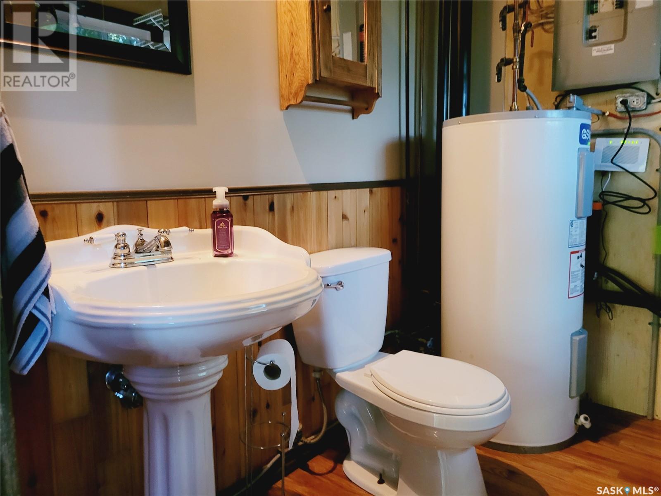2 Bedroom
2 Bathroom
1036 sqft
Fireplace
Forced Air
Lawn
$199,000
Experience the peaceful atmosphere of living at the lake with this 1.5 story home. You will love the spacious living room with vaulted ceilings and a wood burning fireplace as well as the beautiful hardwood flooring throughout. There is a full kitchen as well as a spacious dining area just off the dining area is a patio door leading to the back deck. Upstairs there are 2 bedrooms and full bathroom with a claw foot bathtub. New metal roof and windows in 2009. One of the highlights of this property is the green space behind the home, allowing for a serene and private setting. Nestled in a quaint location, this home/cabin offers proximity to the beach and boat launch. In addition to the natural beauty that surrounds the property, Humboldt Lake is conveniently located just a short drive away from Humboldt SK, providing access to all the amenities and services the town has to offer. This can be a year-round residence or a tranquil getaway cabin, this home/cabin at Humboldt Lake is sure to exceed your expectations. (id:42386)
Property Details
|
MLS® Number
|
SK960161 |
|
Property Type
|
Single Family |
|
Features
|
Treed, Rectangular |
|
Structure
|
Deck |
Building
|
Bathroom Total
|
2 |
|
Bedrooms Total
|
2 |
|
Appliances
|
Washer, Refrigerator, Satellite Dish, Dishwasher, Dryer, Microwave, Window Coverings, Storage Shed, Stove |
|
Constructed Date
|
1998 |
|
Fireplace Fuel
|
Wood |
|
Fireplace Present
|
Yes |
|
Fireplace Type
|
Conventional |
|
Heating Fuel
|
Electric |
|
Heating Type
|
Forced Air |
|
Stories Total
|
2 |
|
Size Interior
|
1036 Sqft |
|
Type
|
House |
Parking
Land
|
Acreage
|
No |
|
Landscape Features
|
Lawn |
|
Size Frontage
|
50 Ft |
|
Size Irregular
|
5000.00 |
|
Size Total
|
5000 Sqft |
|
Size Total Text
|
5000 Sqft |
Rooms
| Level |
Type |
Length |
Width |
Dimensions |
|
Second Level |
Bedroom |
10 ft ,6 in |
11 ft ,7 in |
10 ft ,6 in x 11 ft ,7 in |
|
Second Level |
4pc Bathroom |
8 ft ,9 in |
6 ft ,9 in |
8 ft ,9 in x 6 ft ,9 in |
|
Second Level |
Bedroom |
10 ft ,8 in |
7 ft ,11 in |
10 ft ,8 in x 7 ft ,11 in |
|
Main Level |
Kitchen |
8 ft ,11 in |
8 ft ,11 in |
8 ft ,11 in x 8 ft ,11 in |
|
Main Level |
Living Room |
23 ft ,7 in |
13 ft ,7 in |
23 ft ,7 in x 13 ft ,7 in |
|
Main Level |
Dining Room |
11 ft |
8 ft ,11 in |
11 ft x 8 ft ,11 in |
|
Main Level |
Laundry Room |
7 ft ,3 in |
7 ft ,10 in |
7 ft ,3 in x 7 ft ,10 in |
https://www.realtor.ca/real-estate/26575249/13-stoney-lake-road-humboldt-lake
