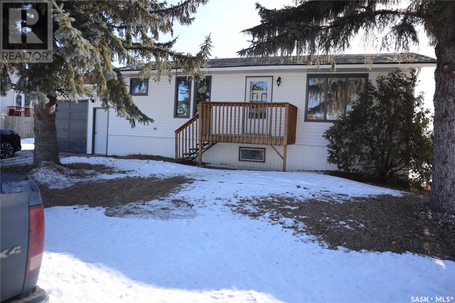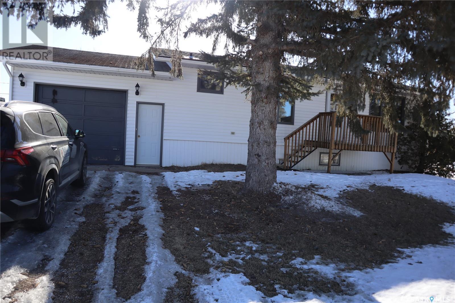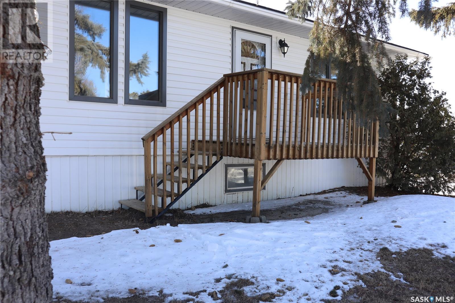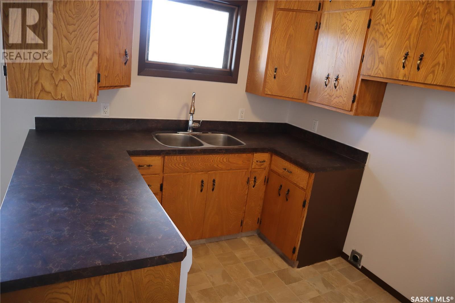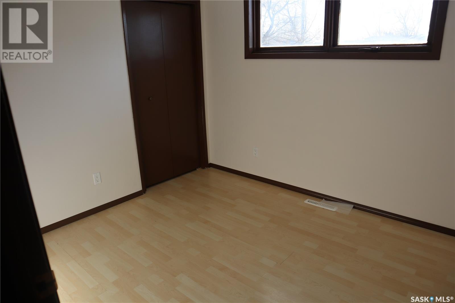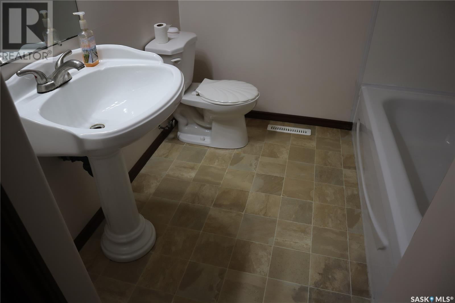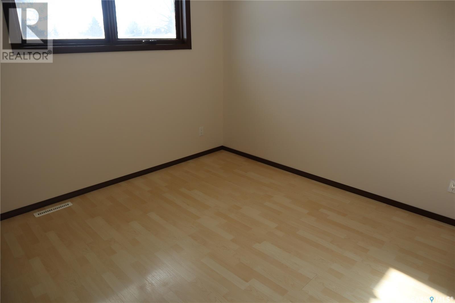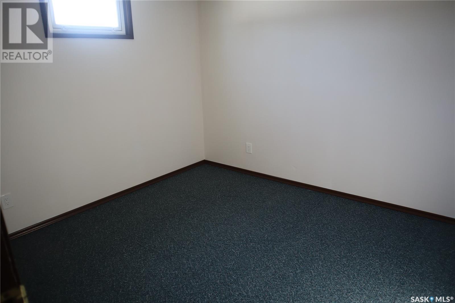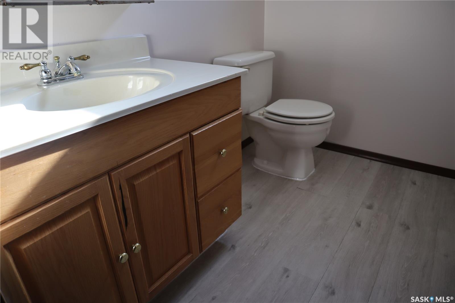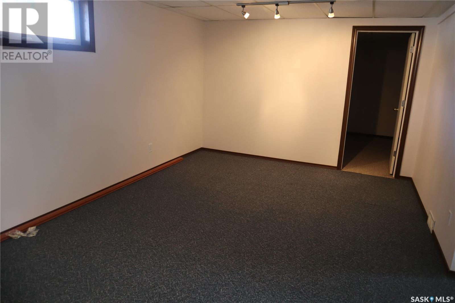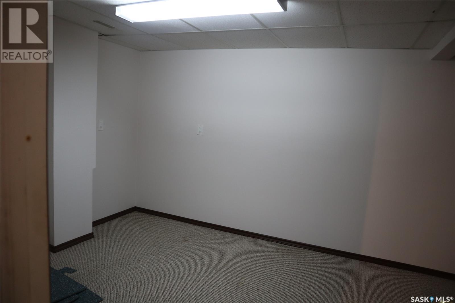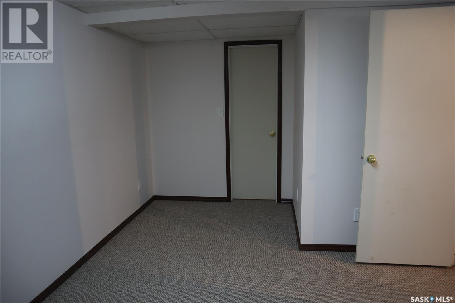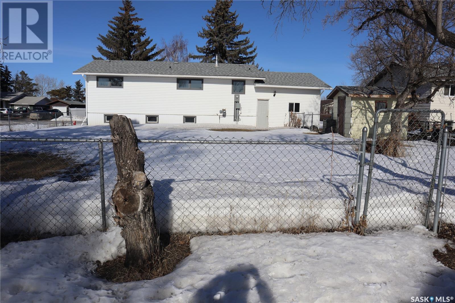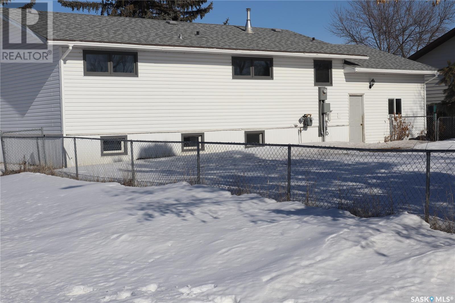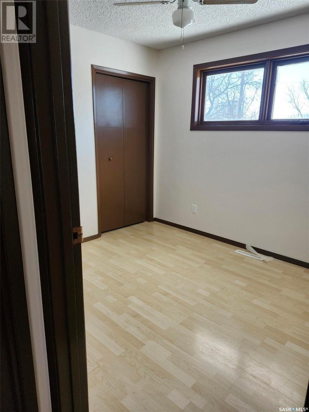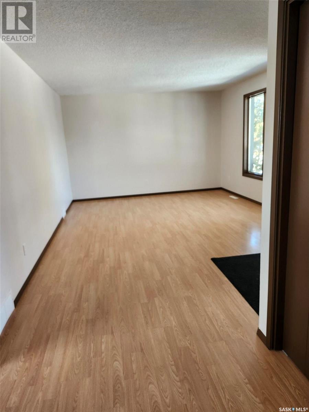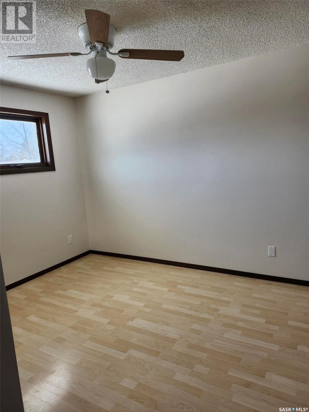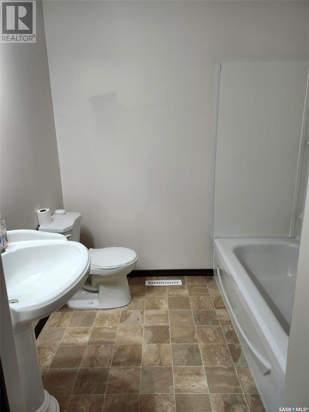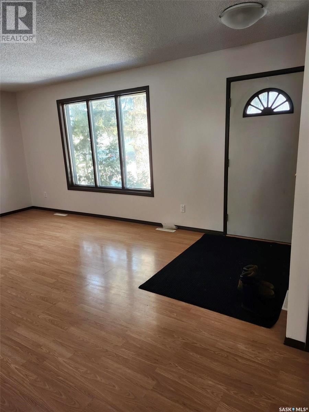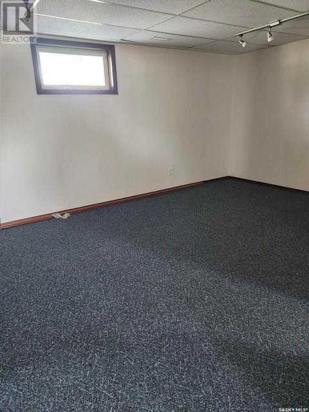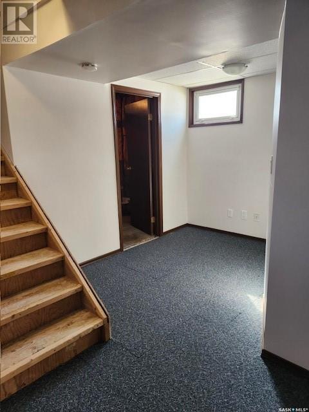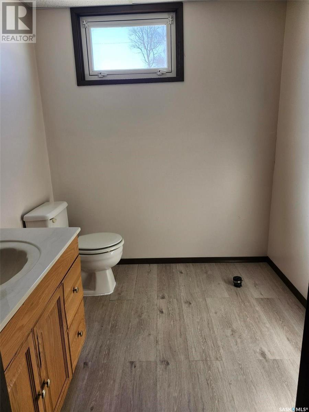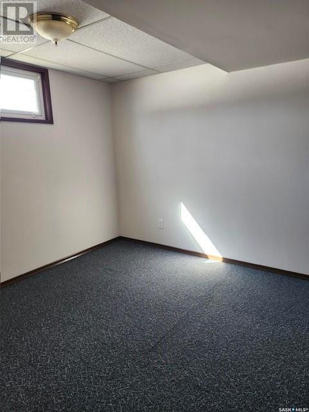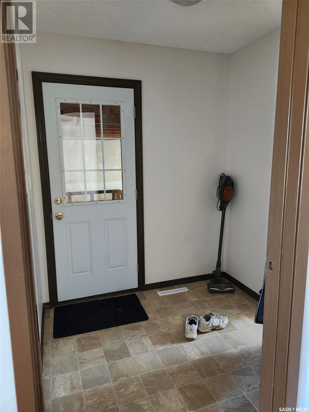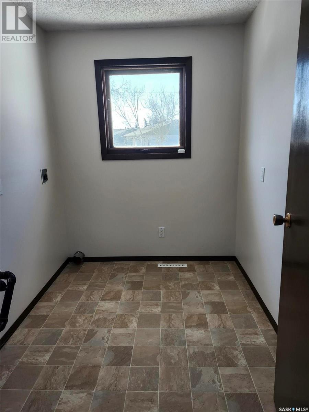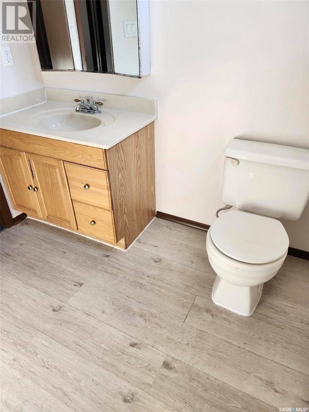4 Bedroom
2 Bathroom
988 sqft
Raised Bungalow
Forced Air
Lawn, Garden Area
$184,900
Almost 1,000 sq. ft. raised bungalow at the corner of Skye Drive & Oronsay featuring 2 bedrooms up plus 2 bedrooms and a den down. built in 1978. A full 4-piece bathroom on the main floor and a 2-piece bathroom in the basement which is fully developed. Main floor laundry is always a plus. There is a single attached garage (16'X24') with a direct entry into the house. The high-efficiency furnace was installed 9 years ago. Numerous triple pane windows. The large yard is fully fenced. The lot size is 65 ft. by 110 ft. Well located in the nice community of Colonsay. And Colonsay has reverse osmosis water! Contact your favourite agent in order to arrange a viewing. (id:42386)
Property Details
|
MLS® Number
|
SK963372 |
|
Property Type
|
Single Family |
|
Features
|
Treed |
|
Structure
|
Deck |
Building
|
Bathroom Total
|
2 |
|
Bedrooms Total
|
4 |
|
Appliances
|
Storage Shed |
|
Architectural Style
|
Raised Bungalow |
|
Basement Development
|
Finished |
|
Basement Type
|
Full (finished) |
|
Constructed Date
|
1978 |
|
Heating Fuel
|
Natural Gas |
|
Heating Type
|
Forced Air |
|
Stories Total
|
1 |
|
Size Interior
|
988 Sqft |
|
Type
|
House |
Parking
|
Attached Garage
|
|
|
R V
|
|
|
Gravel
|
|
|
Parking Space(s)
|
2 |
Land
|
Acreage
|
No |
|
Fence Type
|
Fence |
|
Landscape Features
|
Lawn, Garden Area |
|
Size Frontage
|
65 Ft |
|
Size Irregular
|
65x110 |
|
Size Total Text
|
65x110 |
Rooms
| Level |
Type |
Length |
Width |
Dimensions |
|
Basement |
Bedroom |
9 ft ,10 in |
11 ft ,5 in |
9 ft ,10 in x 11 ft ,5 in |
|
Basement |
Family Room |
14 ft |
16 ft |
14 ft x 16 ft |
|
Basement |
2pc Bathroom |
|
|
Measurements not available |
|
Main Level |
Living Room |
12 ft ,9 in |
14 ft ,4 in |
12 ft ,9 in x 14 ft ,4 in |
|
Main Level |
Kitchen |
8 ft |
9 ft |
8 ft x 9 ft |
|
Main Level |
Dining Nook |
8 ft |
9 ft |
8 ft x 9 ft |
|
Main Level |
Bedroom |
9 ft ,9 in |
12 ft |
9 ft ,9 in x 12 ft |
|
Main Level |
4pc Bathroom |
|
|
Measurements not available |
|
Main Level |
Bedroom |
8 ft ,8 in |
10 ft ,2 in |
8 ft ,8 in x 10 ft ,2 in |
|
Main Level |
Bedroom |
9 ft ,8 in |
10 ft ,7 in |
9 ft ,8 in x 10 ft ,7 in |
|
Main Level |
Laundry Room |
6 ft ,6 in |
8 ft ,9 in |
6 ft ,6 in x 8 ft ,9 in |
https://www.realtor.ca/real-estate/26679462/130-skye-drive-colonsay
