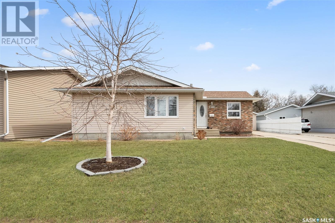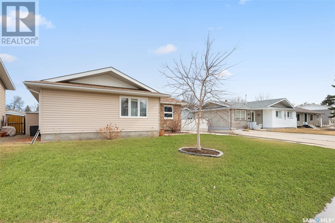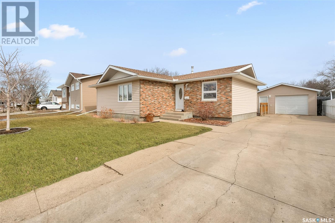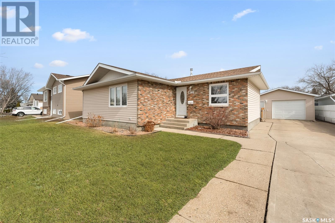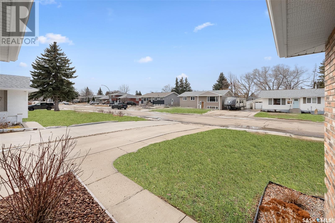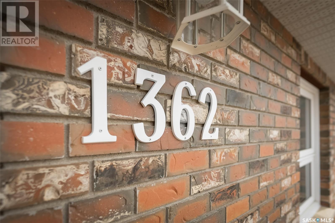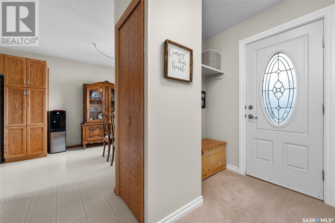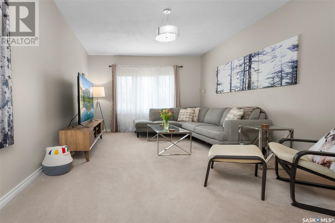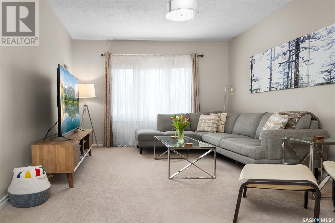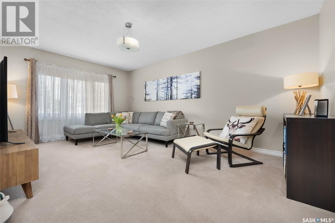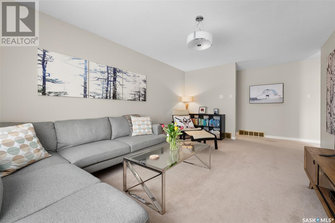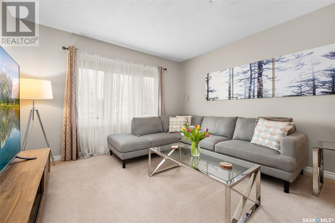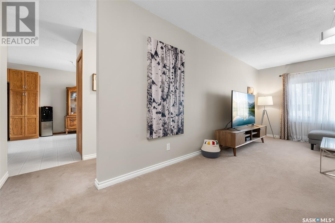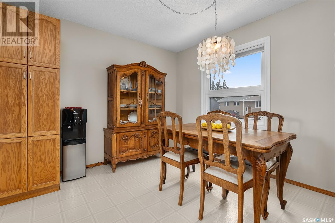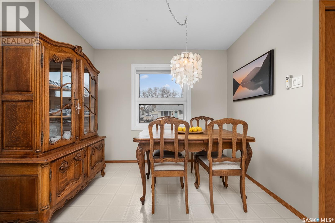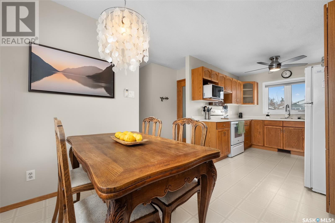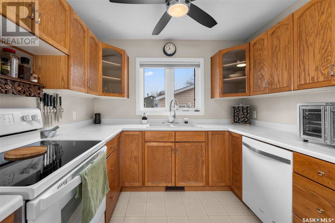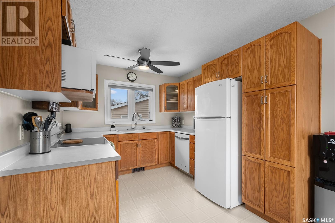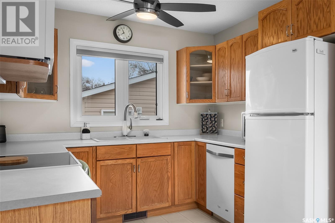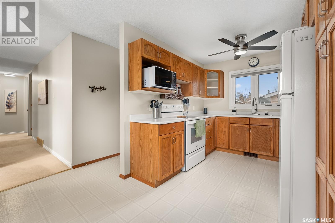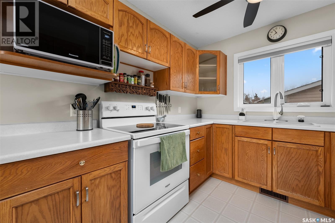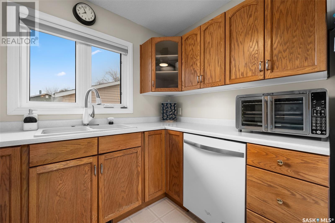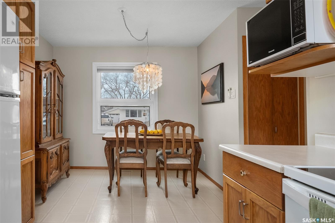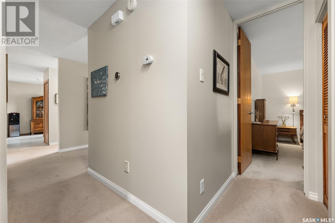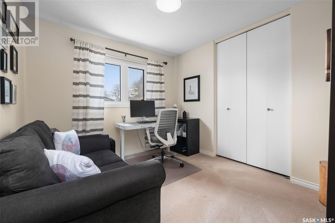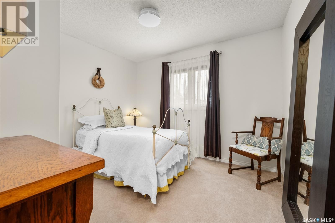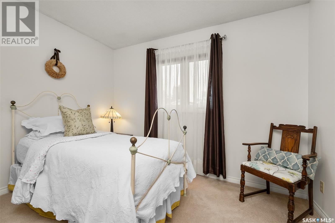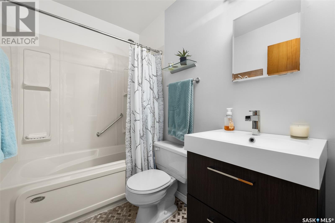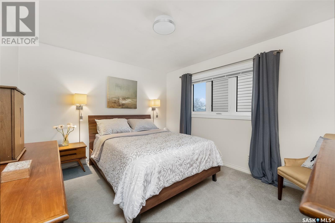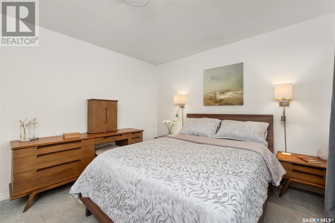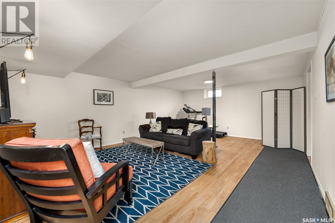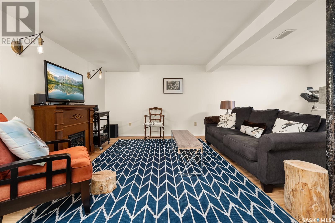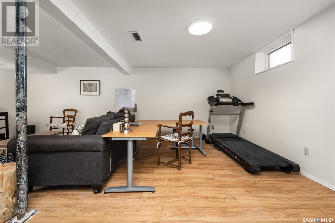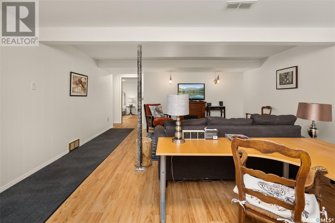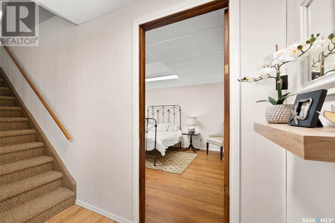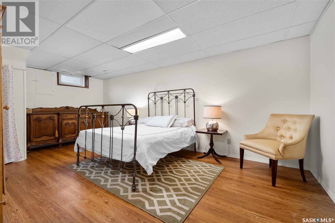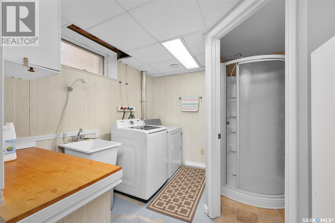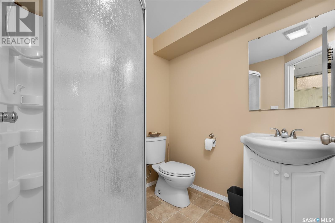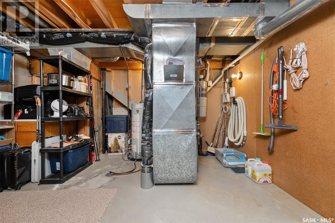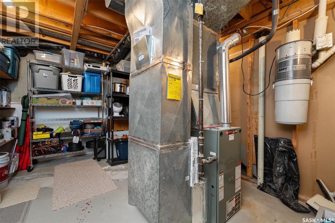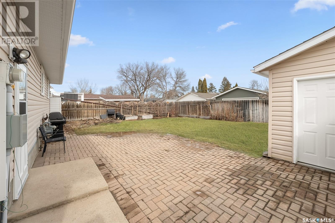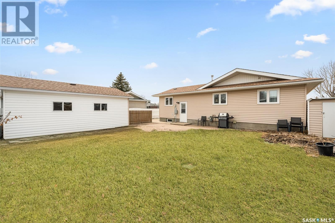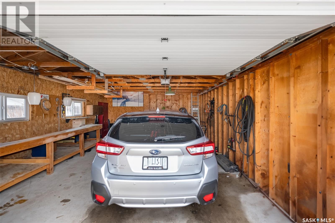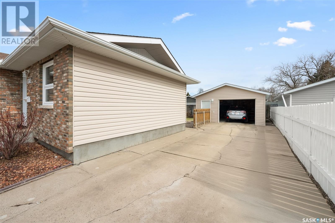3 Bedroom
2 Bathroom
1088 sqft
Bungalow
Central Air Conditioning
Forced Air
Lawn, Underground Sprinkler
$349,900
Immaculate inside & out! The curb appeal will catch your eye & make you want to take a closer look at this appealing Bungalow situated on a highly desirable NW crescent in the Palliser Heights area. Located in the heart of a family friendly neighbourhood with schools, parks, playgrounds & walking paths all close by! The main floor features a spacious Living Room, Kitchen overlooking the backyard & adjacent Dining area with large window giving a view of the front drive, as well as 3 Bedrooms & full Bath. The lower level has been updated & offers additional living space with a Family Room, large Den with window (currently used as a Bedroom), 3 pc Bath with shower & tons of storage space for your treasures! There is a large drive offering plenty of off street parking, single GARAGE (18’x22’), patio for entertaining (NG BBQ hook up), & garden space for your green thumb! Other features include: Central Air, Central Vac, UGS front & back & a handy laundry chute! A great possibility for your next move! (id:42386)
Property Details
|
MLS® Number
|
SK967578 |
|
Property Type
|
Single Family |
|
Neigbourhood
|
Palliser |
|
Features
|
Lane, Rectangular, Sump Pump |
Building
|
Bathroom Total
|
2 |
|
Bedrooms Total
|
3 |
|
Appliances
|
Washer, Refrigerator, Dishwasher, Dryer, Freezer, Window Coverings, Garage Door Opener Remote(s), Storage Shed, Stove |
|
Architectural Style
|
Bungalow |
|
Basement Development
|
Finished |
|
Basement Type
|
Full (finished) |
|
Constructed Date
|
1968 |
|
Cooling Type
|
Central Air Conditioning |
|
Heating Fuel
|
Natural Gas |
|
Heating Type
|
Forced Air |
|
Stories Total
|
1 |
|
Size Interior
|
1088 Sqft |
|
Type
|
House |
Parking
|
Detached Garage
|
|
|
Parking Space(s)
|
3 |
Land
|
Acreage
|
No |
|
Fence Type
|
Partially Fenced |
|
Landscape Features
|
Lawn, Underground Sprinkler |
|
Size Frontage
|
61 Ft ,8 In |
|
Size Irregular
|
61.1x100.26 |
|
Size Total Text
|
61.1x100.26 |
Rooms
| Level |
Type |
Length |
Width |
Dimensions |
|
Basement |
Family Room |
21 ft ,10 in |
16 ft ,2 in |
21 ft ,10 in x 16 ft ,2 in |
|
Basement |
Den |
17 ft ,8 in |
11 ft |
17 ft ,8 in x 11 ft |
|
Basement |
Laundry Room |
|
|
Measurements not available |
|
Basement |
3pc Bathroom |
|
|
Measurements not available |
|
Basement |
Utility Room |
|
|
Measurements not available |
|
Main Level |
Living Room |
17 ft |
12 ft |
17 ft x 12 ft |
|
Main Level |
Dining Room |
9 ft ,10 in |
9 ft ,4 in |
9 ft ,10 in x 9 ft ,4 in |
|
Main Level |
Kitchen |
8 ft ,7 in |
9 ft ,7 in |
8 ft ,7 in x 9 ft ,7 in |
|
Main Level |
Bedroom |
10 ft ,2 in |
9 ft ,6 in |
10 ft ,2 in x 9 ft ,6 in |
|
Main Level |
Bedroom |
10 ft ,10 in |
10 ft |
10 ft ,10 in x 10 ft |
|
Main Level |
4pc Bathroom |
|
|
Measurements not available |
|
Main Level |
Bedroom |
12 ft ,9 in |
10 ft ,10 in |
12 ft ,9 in x 10 ft ,10 in |
https://www.realtor.ca/real-estate/26822551/1362-queen-crescent-moose-jaw-palliser
