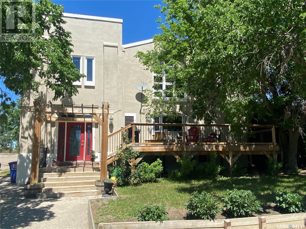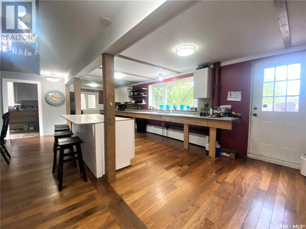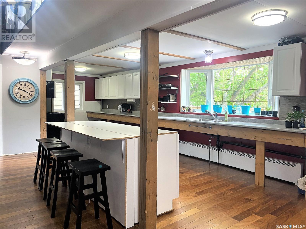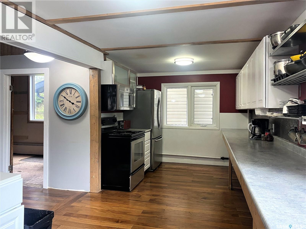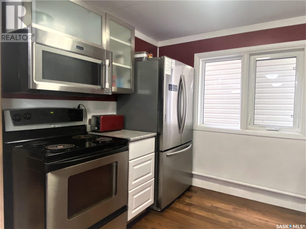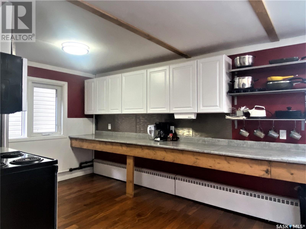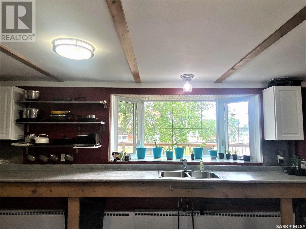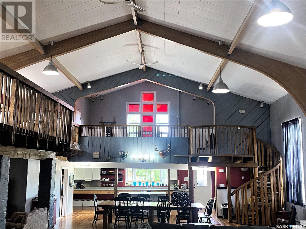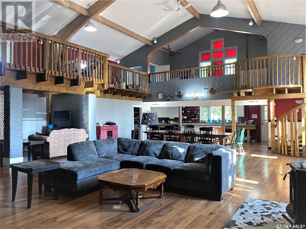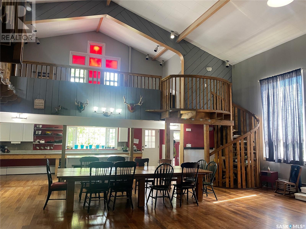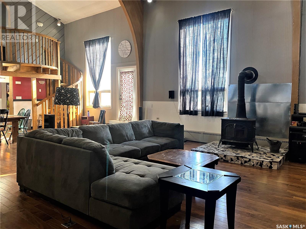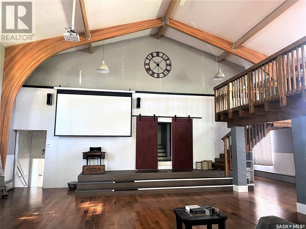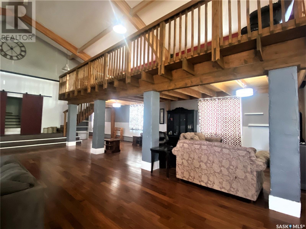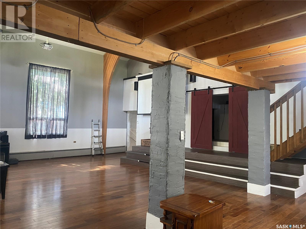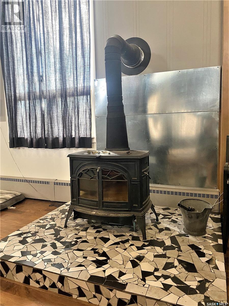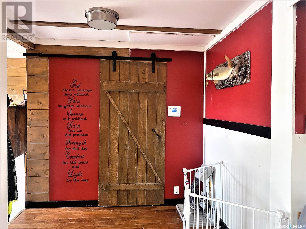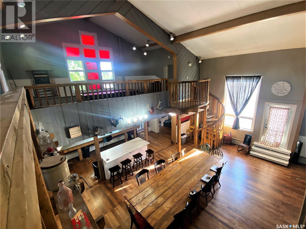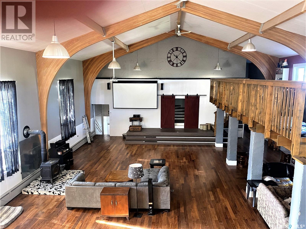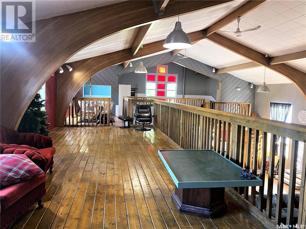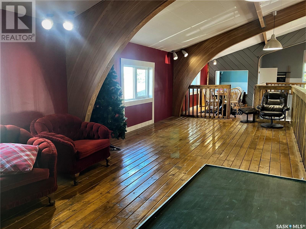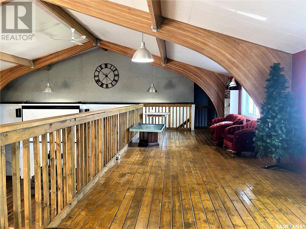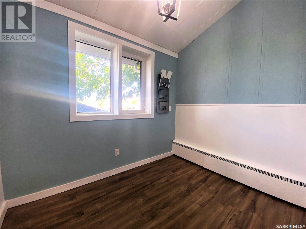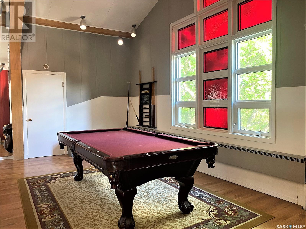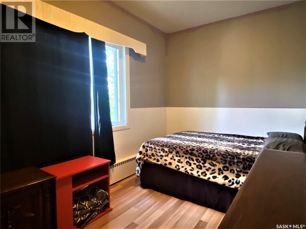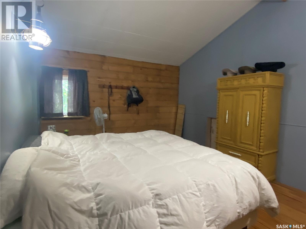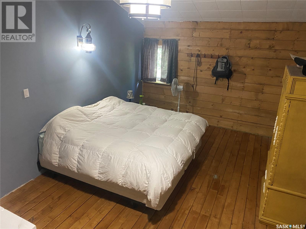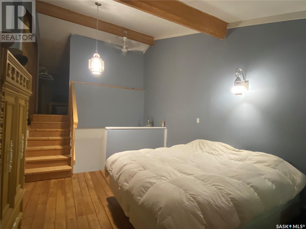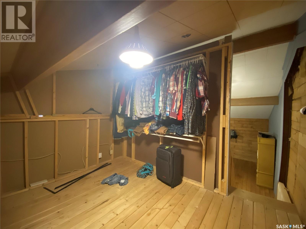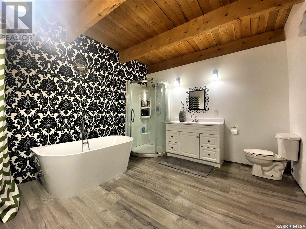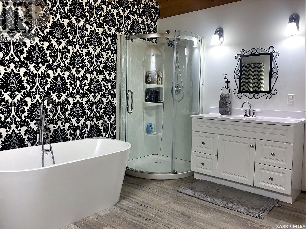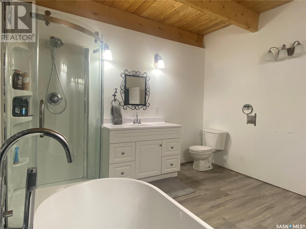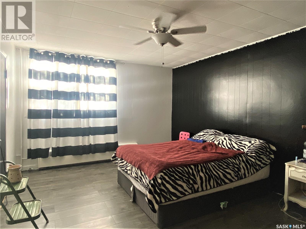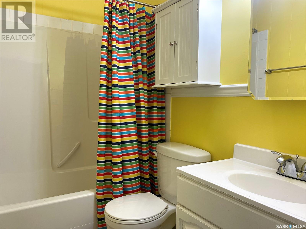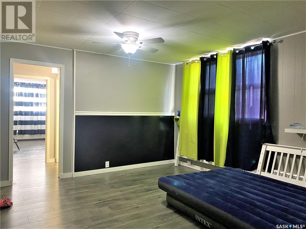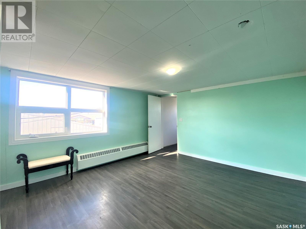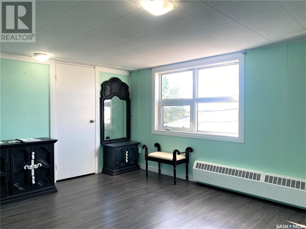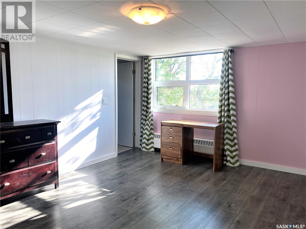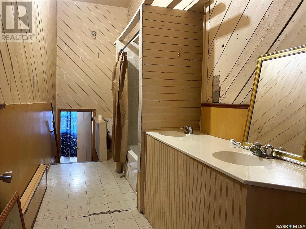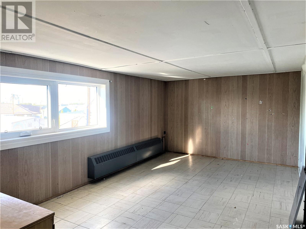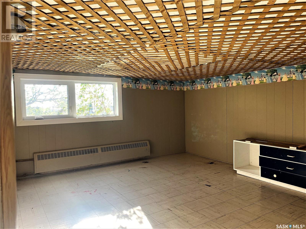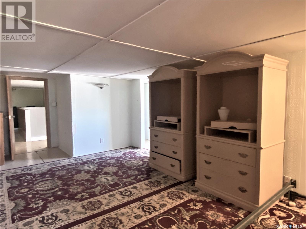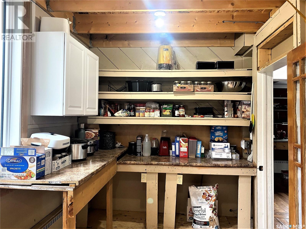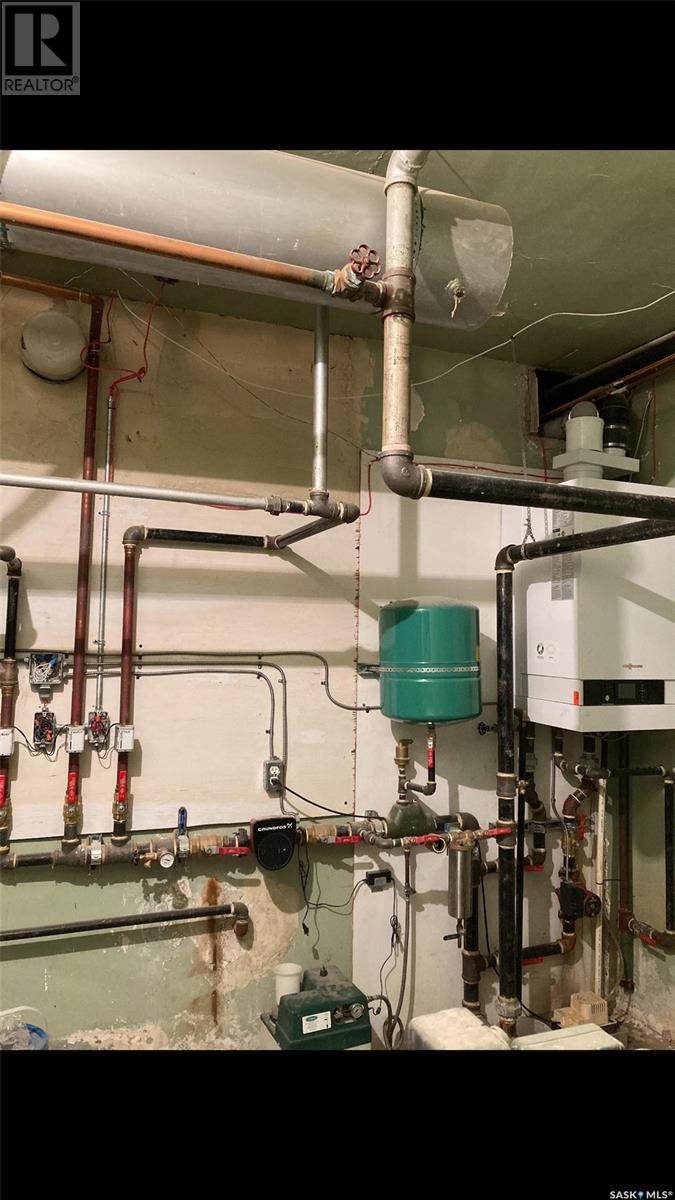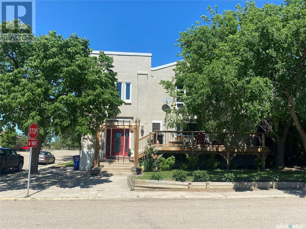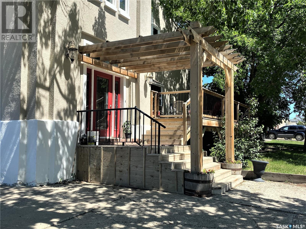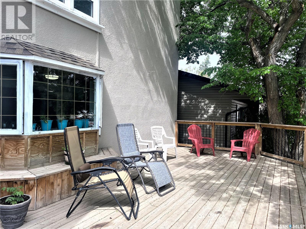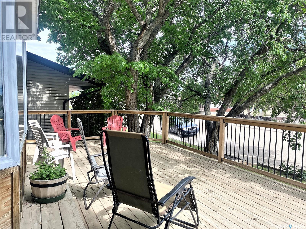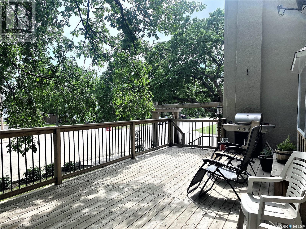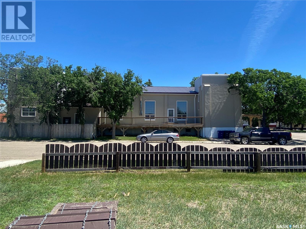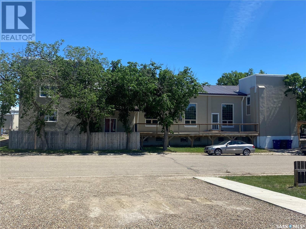8 Bedroom
3 Bathroom
6500 sqft
2 Level
Fireplace
Hot Water
Lawn
$259,900
This was a Church converted to a single family residence with the potential to be used as a Bed & Breakfast or a group home. The basement is partially developed with the potential for several more bedrooms if required. This home features a large kitchen, huge storage room/pantry off the kitchen, all new windows in 2017 except the basement, new boiler in 2015, dining table & all appliances included. The Great Room has a projector screen for movie nights, wood burning fireplace and plenty of areas for whatever pleases you. The loft has a bedroom, office, games room with a pool table (included) and several areas for lounging and other recreational activities. Towards the back of the home are 7 bedrooms and 3 bathrooms combined on the main floor and upper levels. The peaked roof is metal and the flat portion of the roof is indeterminable. There are also 2 huge decks, one South facing and the other West facing. Great location only a block from Main Street. (id:42386)
Property Details
|
MLS® Number
|
SK935576 |
|
Property Type
|
Single Family |
|
Features
|
Treed, Corner Site, Lane, Rectangular, Sump Pump |
|
Structure
|
Deck |
Building
|
Bathroom Total
|
3 |
|
Bedrooms Total
|
8 |
|
Appliances
|
Washer, Refrigerator, Dryer, Microwave, Window Coverings, Stove |
|
Architectural Style
|
2 Level |
|
Basement Development
|
Partially Finished |
|
Basement Type
|
Full (partially Finished) |
|
Constructed Date
|
1941 |
|
Fireplace Fuel
|
Wood |
|
Fireplace Present
|
Yes |
|
Fireplace Type
|
Conventional |
|
Heating Fuel
|
Natural Gas |
|
Heating Type
|
Hot Water |
|
Stories Total
|
2 |
|
Size Interior
|
6500 Sqft |
|
Type
|
House |
Parking
Land
|
Acreage
|
No |
|
Fence Type
|
Partially Fenced |
|
Landscape Features
|
Lawn |
|
Size Frontage
|
50 Ft |
|
Size Irregular
|
50x125 |
|
Size Total Text
|
50x125 |
Rooms
| Level |
Type |
Length |
Width |
Dimensions |
|
Second Level |
Bedroom |
15 ft |
12 ft ,5 in |
15 ft x 12 ft ,5 in |
|
Second Level |
5pc Bathroom |
20 ft ,7 in |
5 ft |
20 ft ,7 in x 5 ft |
|
Second Level |
Bedroom |
15 ft ,10 in |
11 ft ,10 in |
15 ft ,10 in x 11 ft ,10 in |
|
Third Level |
Bedroom |
15 ft ,10 in |
12 ft ,1 in |
15 ft ,10 in x 12 ft ,1 in |
|
Third Level |
Bedroom |
16 ft |
8 ft ,11 in |
16 ft x 8 ft ,11 in |
|
Third Level |
Playroom |
15 ft ,11 in |
10 ft ,3 in |
15 ft ,11 in x 10 ft ,3 in |
|
Main Level |
Kitchen |
25 ft |
10 ft |
25 ft x 10 ft |
|
Main Level |
Storage |
16 ft ,8 in |
8 ft |
16 ft ,8 in x 8 ft |
|
Main Level |
Dining Room |
18 ft |
16 ft |
18 ft x 16 ft |
|
Main Level |
Other |
36 ft |
36 ft |
36 ft x 36 ft |
|
Main Level |
Primary Bedroom |
15 ft ,8 in |
11 ft ,10 in |
15 ft ,8 in x 11 ft ,10 in |
|
Main Level |
4pc Bathroom |
11 ft ,2 in |
11 ft |
11 ft ,2 in x 11 ft |
|
Main Level |
Bedroom |
15 ft |
12 ft |
15 ft x 12 ft |
|
Main Level |
4pc Bathroom |
|
|
Measurements not available |
|
Main Level |
Bedroom |
14 ft ,7 in |
13 ft |
14 ft ,7 in x 13 ft |
|
Loft |
Bedroom |
14 ft ,9 in |
8 ft ,5 in |
14 ft ,9 in x 8 ft ,5 in |
|
Loft |
Games Room |
22 ft ,2 in |
10 ft ,10 in |
22 ft ,2 in x 10 ft ,10 in |
|
Loft |
Games Room |
15 ft ,10 in |
8 ft ,8 in |
15 ft ,10 in x 8 ft ,8 in |
|
Loft |
Office |
9 ft ,1 in |
7 ft |
9 ft ,1 in x 7 ft |
|
Loft |
Other |
32 ft |
12 ft |
32 ft x 12 ft |
https://www.realtor.ca/real-estate/25804979/139-2nd-avenue-sw-eston
