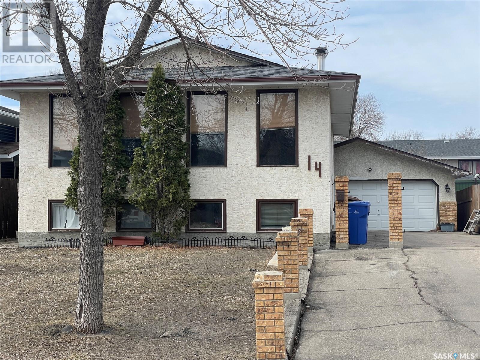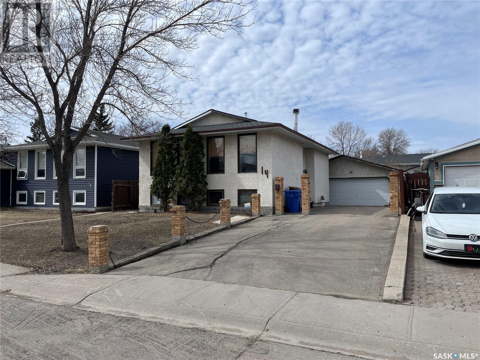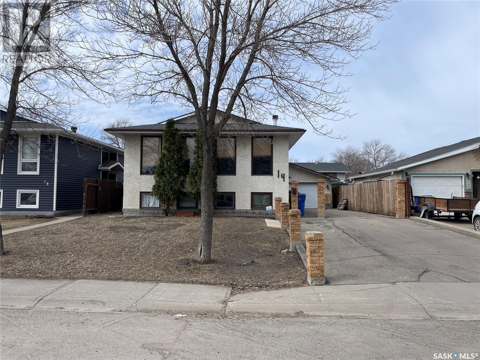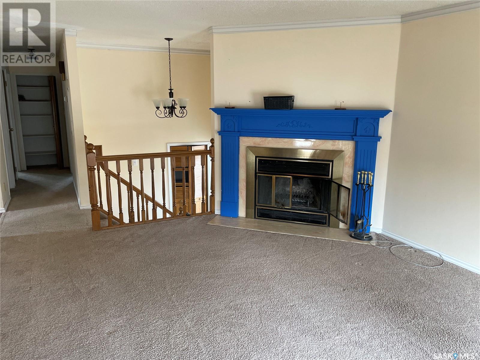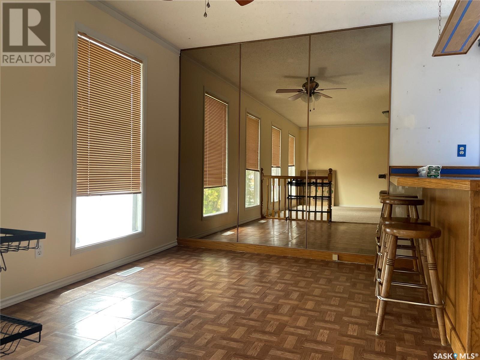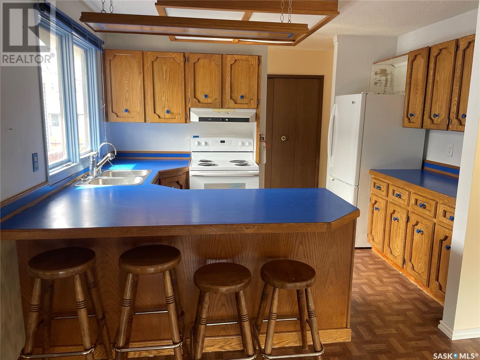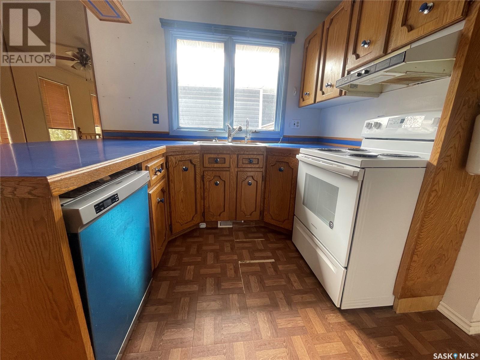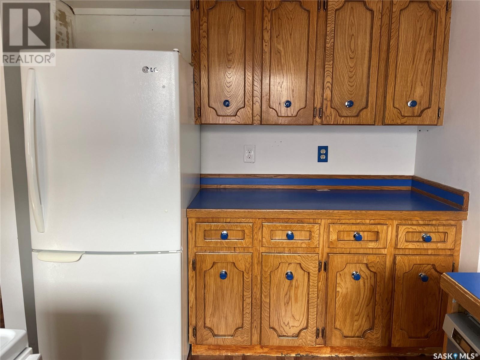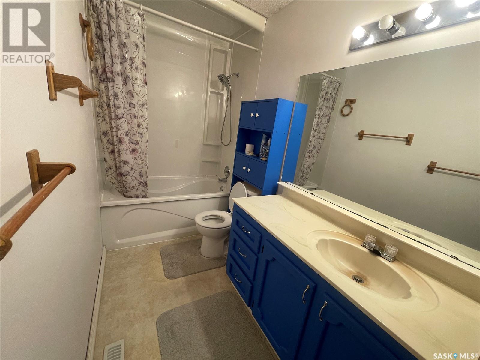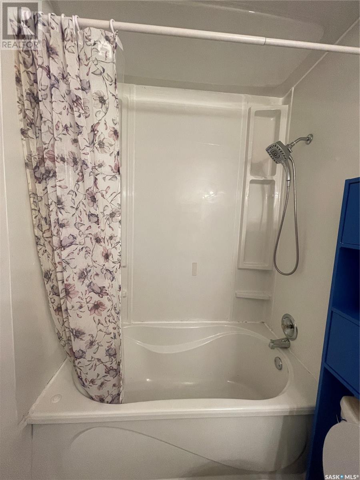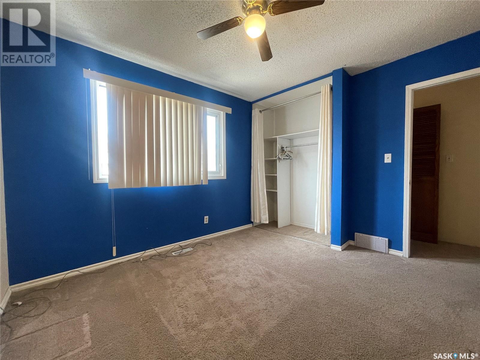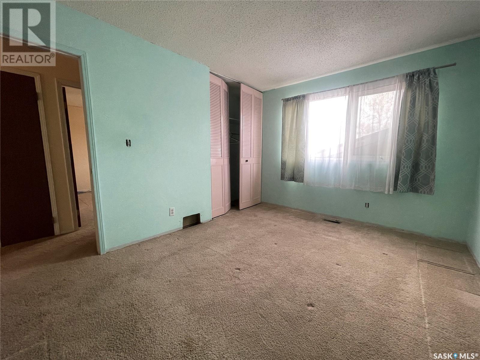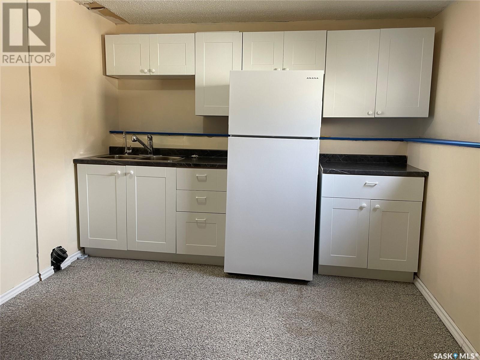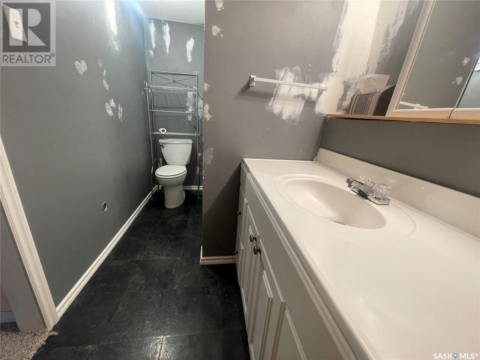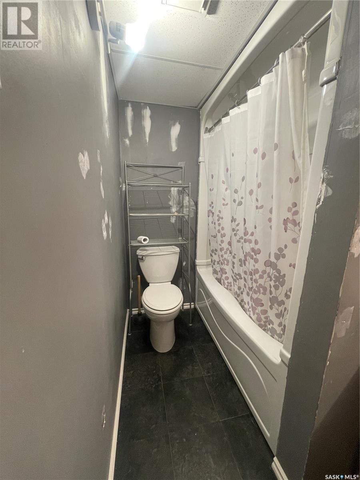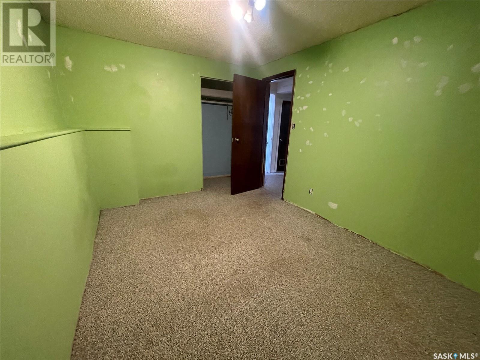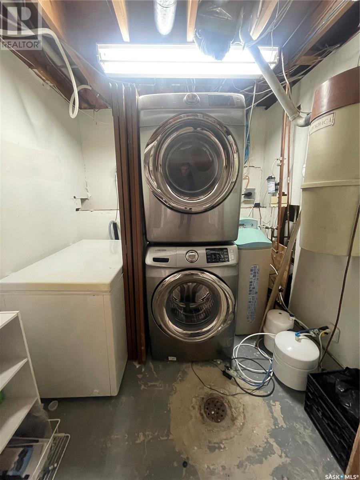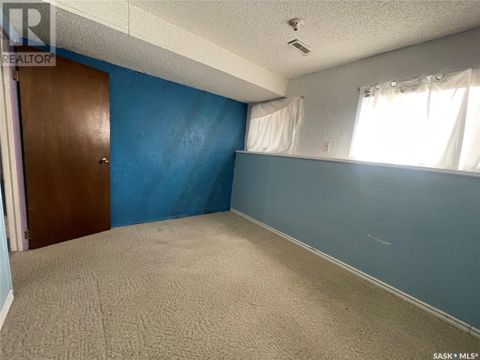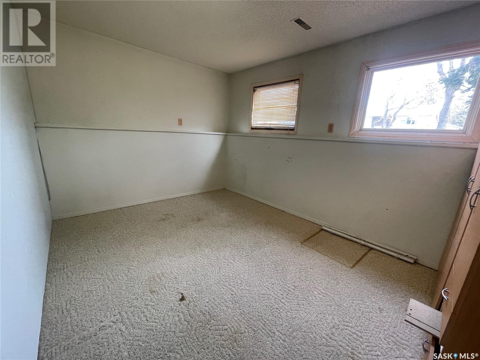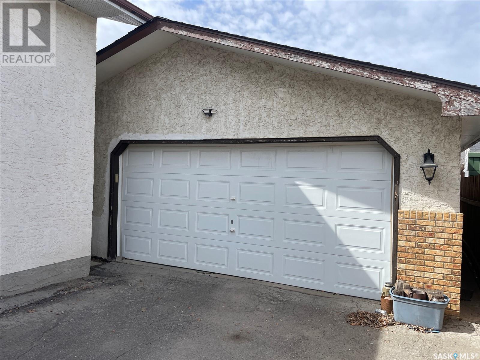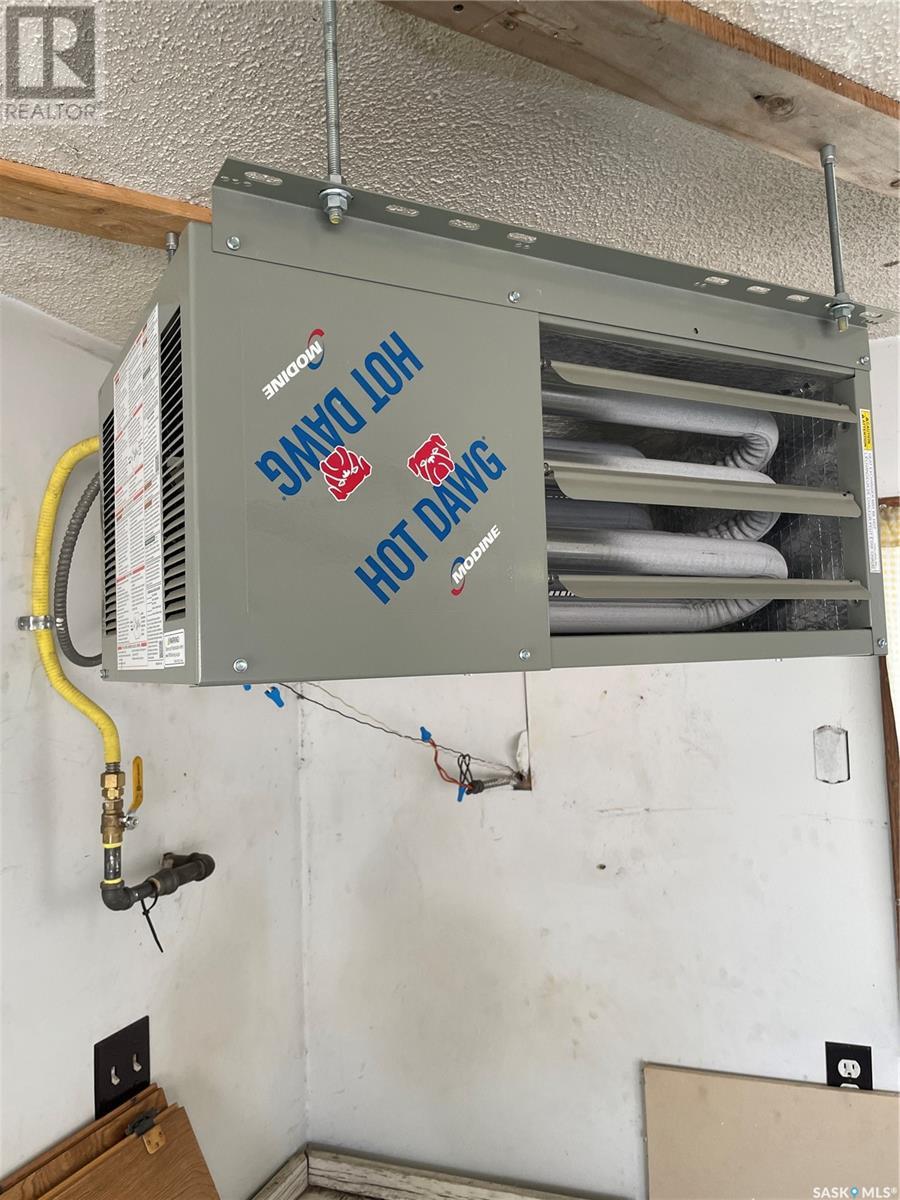5 Bedroom
2 Bathroom
1022 sqft
Bi-Level
Fireplace
Central Air Conditioning
Forced Air
Lawn
$274,900
Sometimes move-in ready isn't what you want! You don't want to tear up new flooring that you hate or repaint walls a different colour to match your style, especially knowing that you paid the old homeowner for the work they did. That's why 14 Salemka Crescent is the perfect bilevel that is reno-ready! Paint the walls to match your style, change the flooring to what suits your family while still enjoying updated features that aren't as fun to pick out or pay for. These include a high efficient furnace and central air conditioner, shingles on the house.. all less than 10 years old. The bedrooms on the main floor have PVC windows and the oversized double garage that is insulated and heated had it's shingles replaced within the last few years. This home is ready for your creative vision, with only some cosmetic changes needed! (id:42386)
Property Details
|
MLS® Number
|
SK965900 |
|
Property Type
|
Single Family |
|
Neigbourhood
|
Argyle Park |
|
Features
|
Treed, Double Width Or More Driveway |
|
Structure
|
Patio(s) |
Building
|
Bathroom Total
|
2 |
|
Bedrooms Total
|
5 |
|
Appliances
|
Washer, Refrigerator, Dishwasher, Dryer, Window Coverings, Hood Fan, Stove |
|
Architectural Style
|
Bi-level |
|
Basement Development
|
Finished |
|
Basement Type
|
Full (finished) |
|
Constructed Date
|
1977 |
|
Cooling Type
|
Central Air Conditioning |
|
Fireplace Fuel
|
Wood |
|
Fireplace Present
|
Yes |
|
Fireplace Type
|
Conventional |
|
Heating Fuel
|
Natural Gas |
|
Heating Type
|
Forced Air |
|
Size Interior
|
1022 Sqft |
|
Type
|
House |
Parking
|
Detached Garage
|
|
|
Heated Garage
|
|
|
Parking Space(s)
|
5 |
Land
|
Acreage
|
No |
|
Landscape Features
|
Lawn |
|
Size Irregular
|
4995.00 |
|
Size Total
|
4995 Sqft |
|
Size Total Text
|
4995 Sqft |
Rooms
| Level |
Type |
Length |
Width |
Dimensions |
|
Basement |
Other |
12 ft ,5 in |
14 ft ,8 in |
12 ft ,5 in x 14 ft ,8 in |
|
Basement |
4pc Bathroom |
13 ft ,3 in |
8 ft ,11 in |
13 ft ,3 in x 8 ft ,11 in |
|
Basement |
Bedroom |
8 ft ,7 in |
11 ft ,2 in |
8 ft ,7 in x 11 ft ,2 in |
|
Basement |
Bedroom |
12 ft ,4 in |
8 ft ,9 in |
12 ft ,4 in x 8 ft ,9 in |
|
Basement |
Other |
6 ft ,1 in |
18 ft |
6 ft ,1 in x 18 ft |
|
Basement |
Bedroom |
|
|
Measurements not available |
|
Basement |
Laundry Room |
|
|
Measurements not available |
|
Main Level |
Living Room |
13 ft ,5 in |
16 ft |
13 ft ,5 in x 16 ft |
|
Main Level |
Dining Room |
8 ft |
10 ft ,6 in |
8 ft x 10 ft ,6 in |
|
Main Level |
Kitchen |
|
|
Measurements not available |
|
Main Level |
4pc Bathroom |
|
|
Measurements not available |
|
Main Level |
Bedroom |
13 ft ,3 in |
9 ft ,11 in |
13 ft ,3 in x 9 ft ,11 in |
|
Main Level |
Bedroom |
10 ft ,5 in |
11 ft ,5 in |
10 ft ,5 in x 11 ft ,5 in |
https://www.realtor.ca/real-estate/26747117/14-salemka-crescent-regina-argyle-park
