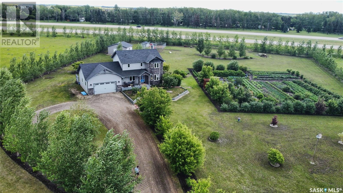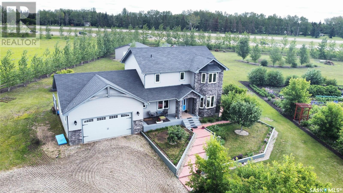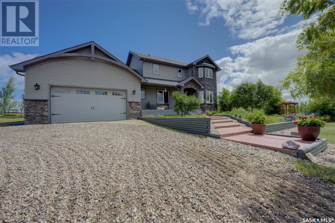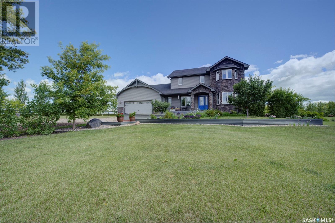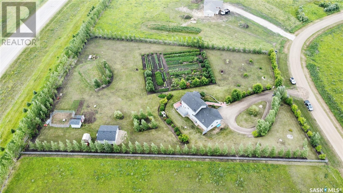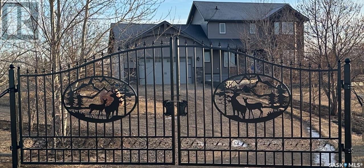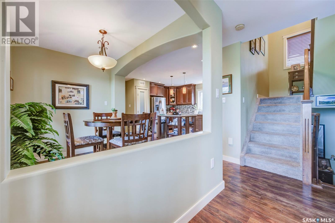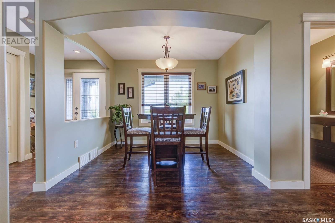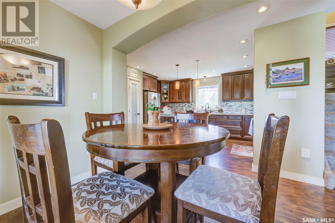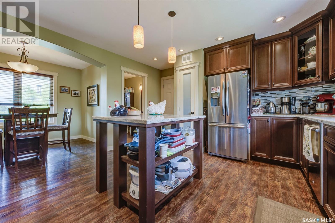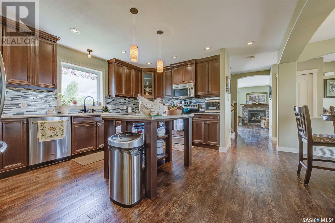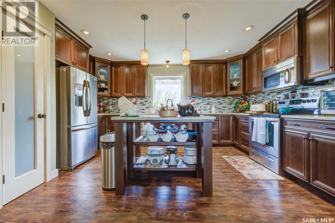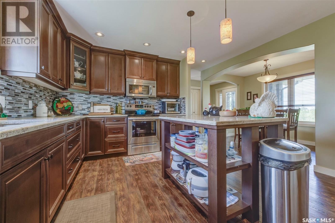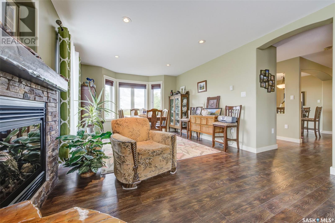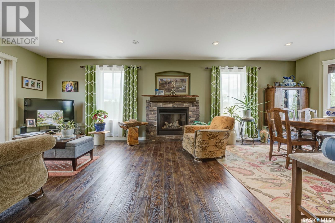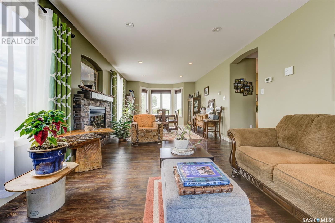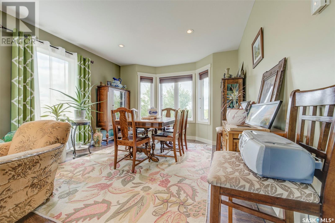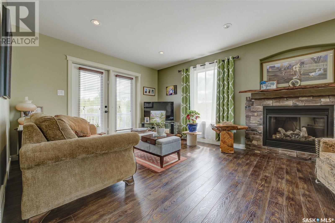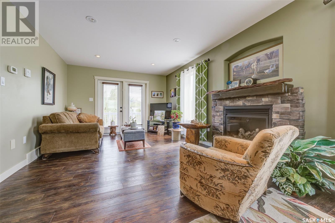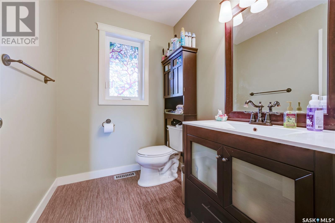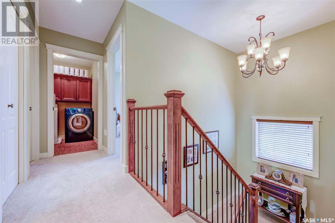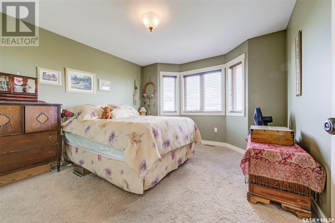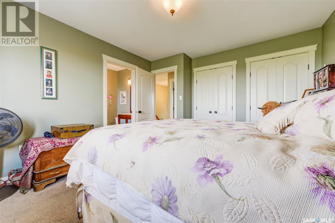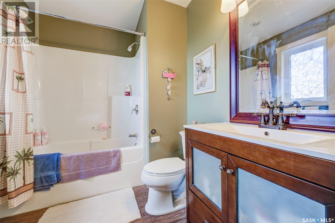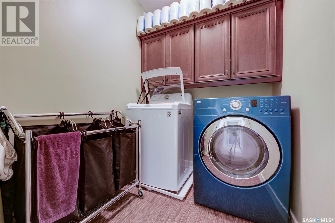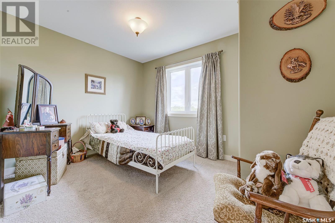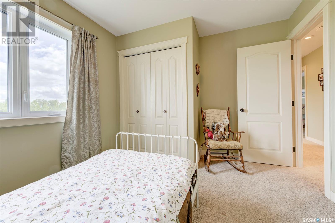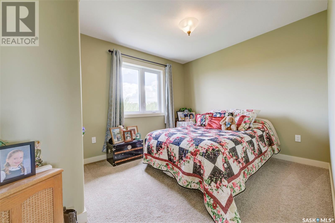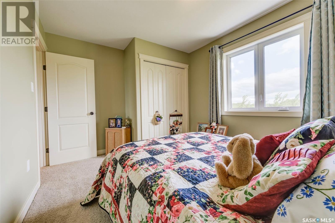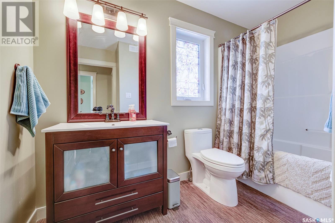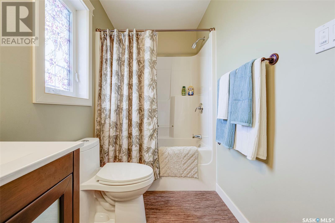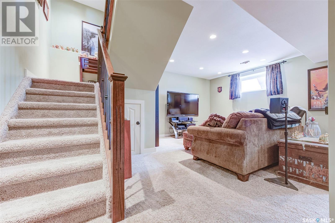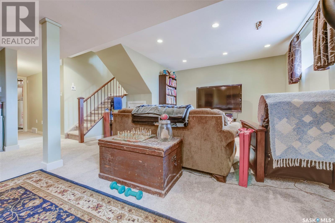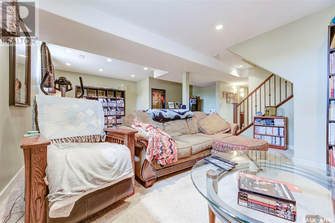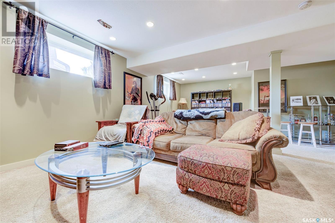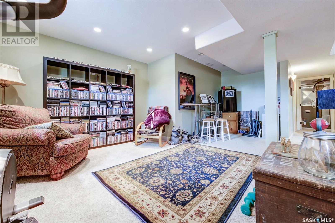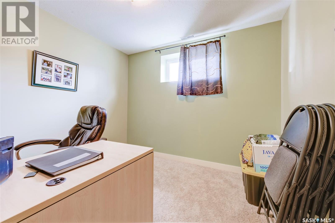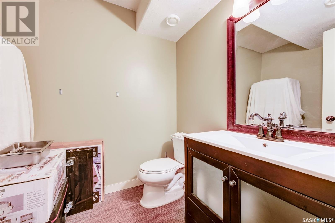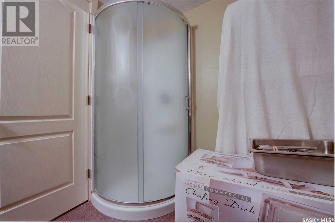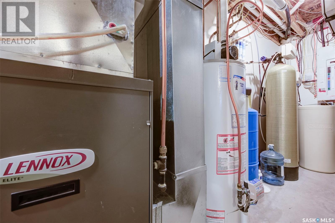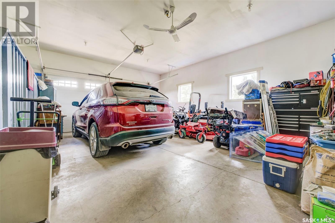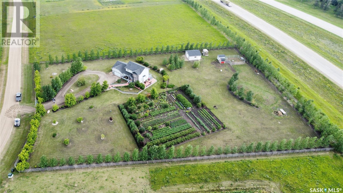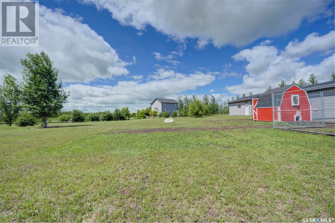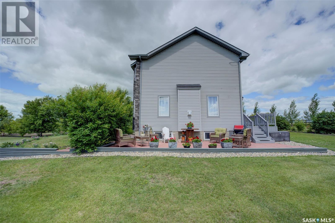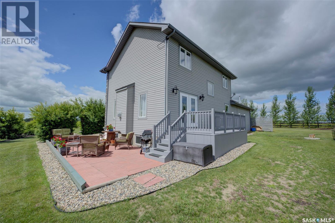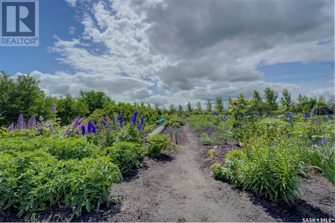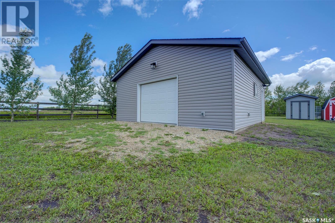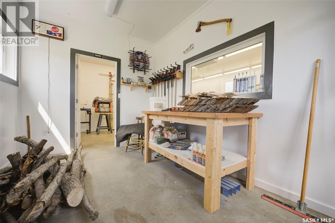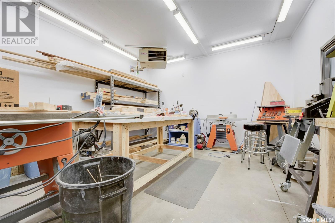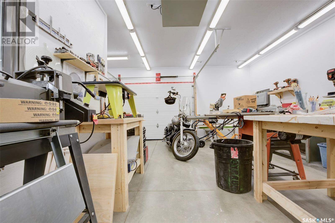3 Bedroom
4 Bathroom
1650 sqft
2 Level
Fireplace
Central Air Conditioning, Air Exchanger
Forced Air
Acreage
Lawn, Garden Area
$589,000
OPEN HOUSE SAT APRIL 13 from 12pm - 2pm. Dreams can come true and it is certainly my pleasure to introduce 14 Spruce Road located in Evergreen Estates just outside of the wonderful town of Rosthern. An acreage paradise can be found within the fully fenced & treed perimeter of this spectacular property which absolutely exudes pride of ownership. The 2 storey 1650 Sq.Ft. 3 bedroom, 4-bathroom, fully developed home is perfectly situated on the 2.59-acre parcel and comes complete with all of the sought-after features and upgrades you would expect. The attached 2 car garage is heated as is the fantastic detached shop suitable for a multitude of potential uses. Venturing outside you will find the garden of all gardens, it is enormous and manicured to perfection. The yard also features numerous fruit-bearing trees, bushes, and plants, a fire pit, a private patio area, raised deck, a greenhouse, a shed, a chicken coop, and an overwhelming feeling of peace and seclusion. The friendly town offers all of the conveniences you would need including but not limited to schools, parks, playgrounds, a grocery store, a sports center, ball diamonds, walking trails, and even its own hospital. This piece of paradise could be exactly what you have been waiting for, book your showing today! (id:42386)
Property Details
|
MLS® Number
|
SK962481 |
|
Property Type
|
Single Family |
|
Community Features
|
School Bus |
|
Features
|
Acreage, Treed, Sump Pump |
|
Structure
|
Deck, Patio(s) |
Building
|
Bathroom Total
|
4 |
|
Bedrooms Total
|
3 |
|
Appliances
|
Washer, Refrigerator, Dishwasher, Dryer, Microwave, Garburator, Window Coverings, Garage Door Opener Remote(s), Central Vacuum - Roughed In, Storage Shed, Stove |
|
Architectural Style
|
2 Level |
|
Basement Development
|
Finished |
|
Basement Type
|
Full (finished) |
|
Constructed Date
|
2010 |
|
Cooling Type
|
Central Air Conditioning, Air Exchanger |
|
Fireplace Fuel
|
Gas |
|
Fireplace Present
|
Yes |
|
Fireplace Type
|
Conventional |
|
Heating Fuel
|
Natural Gas |
|
Heating Type
|
Forced Air |
|
Stories Total
|
2 |
|
Size Interior
|
1650 Sqft |
|
Type
|
House |
Parking
|
Attached Garage
|
|
|
Gravel
|
|
|
Heated Garage
|
|
|
Parking Space(s)
|
10 |
Land
|
Acreage
|
Yes |
|
Fence Type
|
Fence |
|
Landscape Features
|
Lawn, Garden Area |
|
Size Frontage
|
250 Ft |
|
Size Irregular
|
2.59 |
|
Size Total
|
2.59 Ac |
|
Size Total Text
|
2.59 Ac |
Rooms
| Level |
Type |
Length |
Width |
Dimensions |
|
Second Level |
Primary Bedroom |
12 ft |
12 ft ,6 in |
12 ft x 12 ft ,6 in |
|
Second Level |
4pc Ensuite Bath |
5 ft ,4 in |
5 ft ,7 in |
5 ft ,4 in x 5 ft ,7 in |
|
Second Level |
Bedroom |
9 ft ,9 in |
9 ft ,11 in |
9 ft ,9 in x 9 ft ,11 in |
|
Second Level |
Bedroom |
9 ft ,4 in |
9 ft ,9 in |
9 ft ,4 in x 9 ft ,9 in |
|
Second Level |
4pc Bathroom |
3 ft ,4 in |
7 ft ,3 in |
3 ft ,4 in x 7 ft ,3 in |
|
Second Level |
Laundry Room |
4 ft |
5 ft ,4 in |
4 ft x 5 ft ,4 in |
|
Basement |
Other |
11 ft ,9 in |
23 ft ,11 in |
11 ft ,9 in x 23 ft ,11 in |
|
Basement |
Office |
9 ft ,6 in |
9 ft ,11 in |
9 ft ,6 in x 9 ft ,11 in |
|
Basement |
3pc Bathroom |
6 ft ,2 in |
6 ft ,6 in |
6 ft ,2 in x 6 ft ,6 in |
|
Main Level |
Foyer |
3 ft ,11 in |
7 ft ,4 in |
3 ft ,11 in x 7 ft ,4 in |
|
Main Level |
Family Room |
12 ft |
15 ft |
12 ft x 15 ft |
|
Main Level |
Dining Room |
11 ft ,11 in |
10 ft |
11 ft ,11 in x 10 ft |
|
Main Level |
Dining Nook |
7 ft ,3 in |
9 ft ,11 in |
7 ft ,3 in x 9 ft ,11 in |
|
Main Level |
Kitchen |
8 ft ,1 in |
11 ft ,1 in |
8 ft ,1 in x 11 ft ,1 in |
|
Main Level |
2pc Bathroom |
3 ft ,11 in |
6 ft ,11 in |
3 ft ,11 in x 6 ft ,11 in |
https://www.realtor.ca/real-estate/26639028/14-spruce-road-rosthern-rm-no-403
