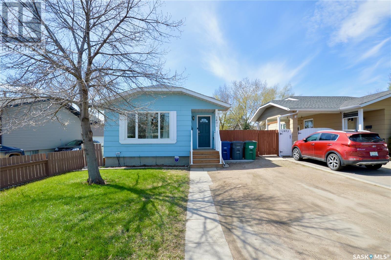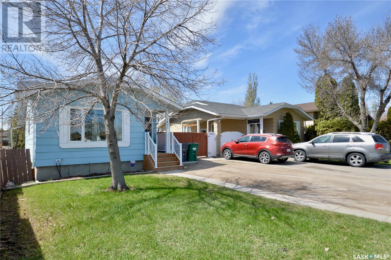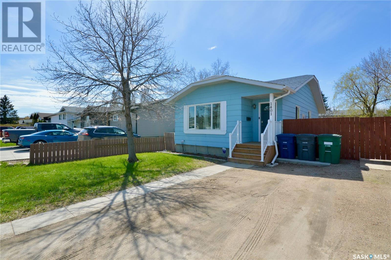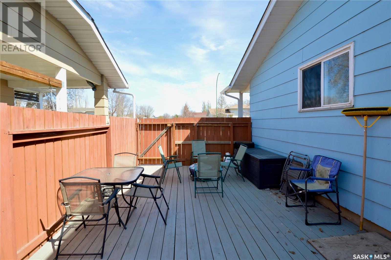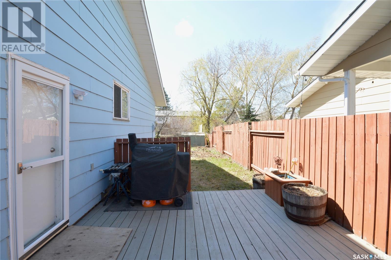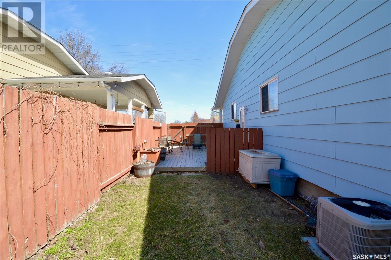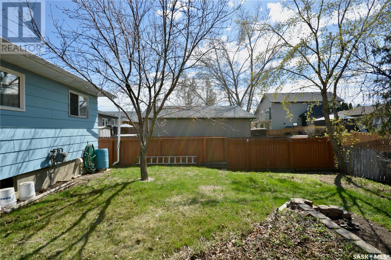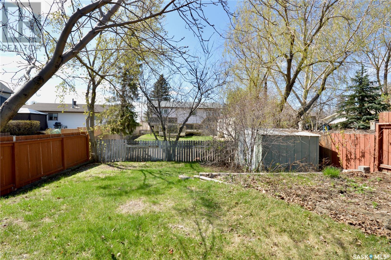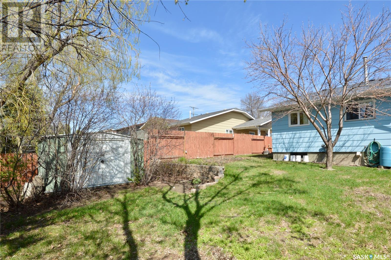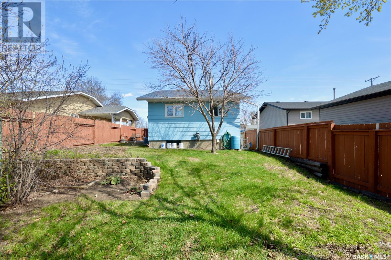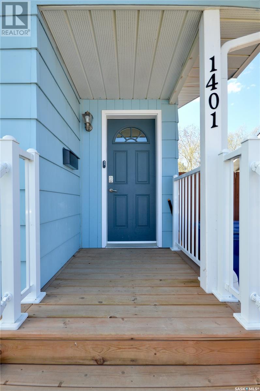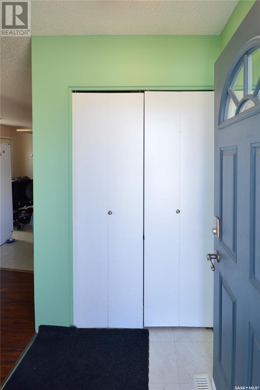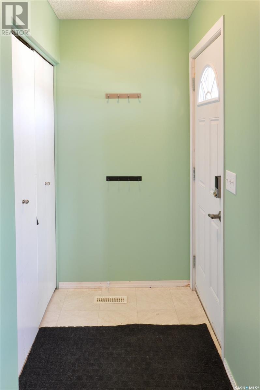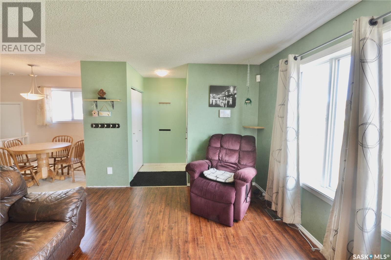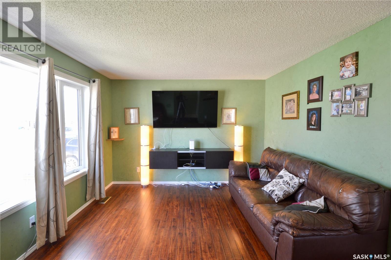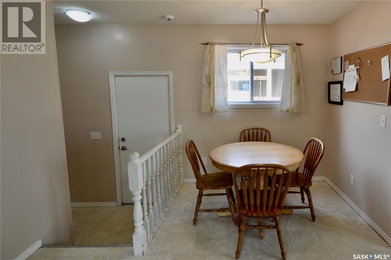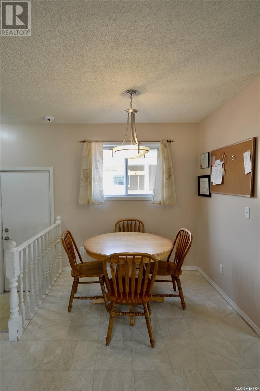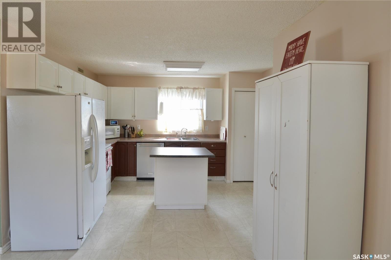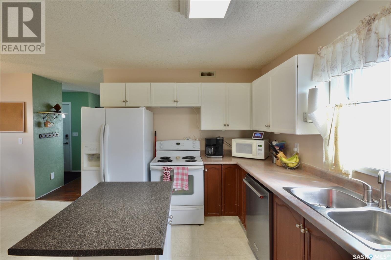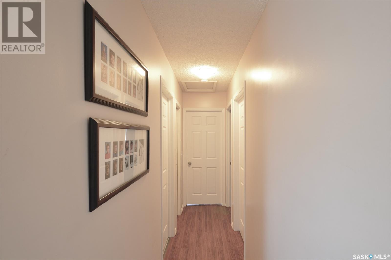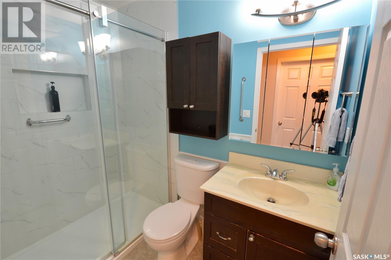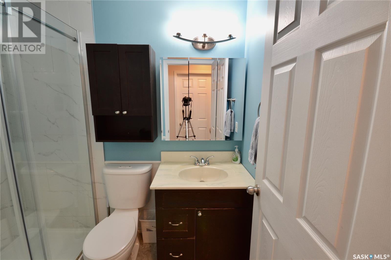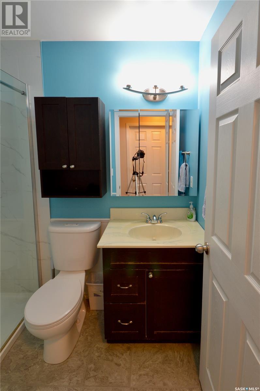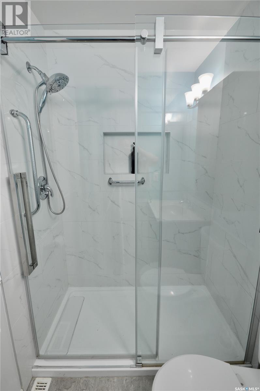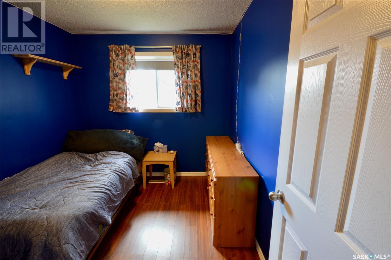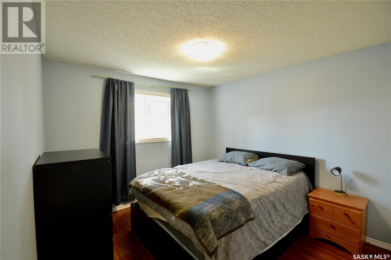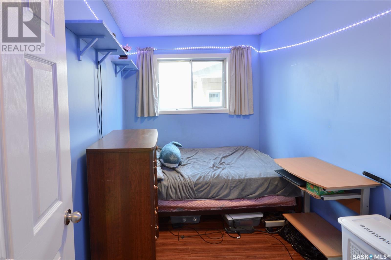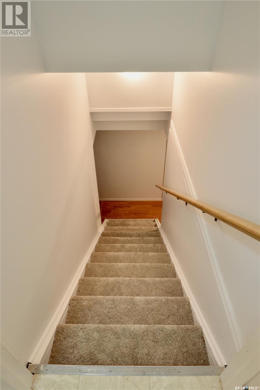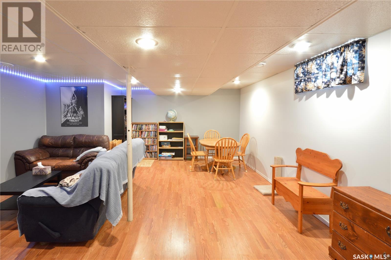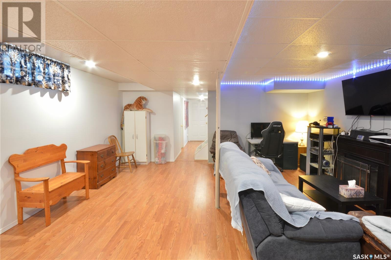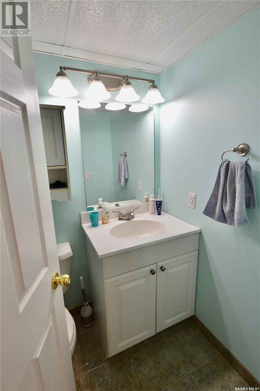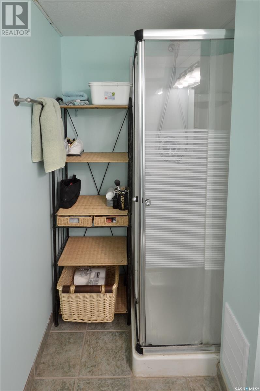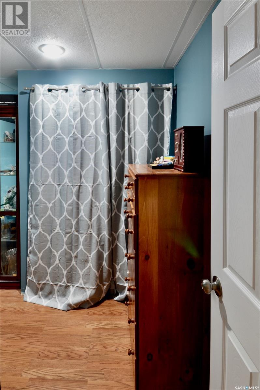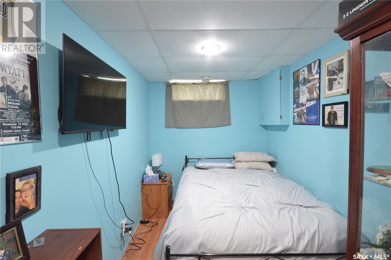4 Bedroom
2 Bathroom
928 sqft
Bungalow
Central Air Conditioning, Air Exchanger
Forced Air
Lawn, Underground Sprinkler, Garden Area
$299,900
Wonderfully affordable family home in Dundonald with multiple renovations over the years. Off street parking with possibility of future attached garage or drive by to detached. Located mere blocks to multiple schools, shopping and the parkways of Hampton Village. Fully finished inside out, up and down. 4 bedrooms, 2 bathrooms, basement family room, central air - the list goes on! Reach out today and I can arrange a private showing! (id:42386)
Property Details
|
MLS® Number
|
SK968234 |
|
Property Type
|
Single Family |
|
Neigbourhood
|
Dundonald |
|
Features
|
Treed, Rectangular, Double Width Or More Driveway |
|
Structure
|
Deck |
Building
|
Bathroom Total
|
2 |
|
Bedrooms Total
|
4 |
|
Appliances
|
Washer, Refrigerator, Dishwasher, Dryer, Central Vacuum - Roughed In, Storage Shed, Stove |
|
Architectural Style
|
Bungalow |
|
Basement Development
|
Finished |
|
Basement Type
|
Full (finished) |
|
Constructed Date
|
1986 |
|
Cooling Type
|
Central Air Conditioning, Air Exchanger |
|
Heating Fuel
|
Natural Gas |
|
Heating Type
|
Forced Air |
|
Stories Total
|
1 |
|
Size Interior
|
928 Sqft |
|
Type
|
House |
Parking
|
Gravel
|
|
|
Parking Space(s)
|
2 |
Land
|
Acreage
|
No |
|
Fence Type
|
Fence |
|
Landscape Features
|
Lawn, Underground Sprinkler, Garden Area |
|
Size Frontage
|
36 Ft |
|
Size Irregular
|
3888.00 |
|
Size Total
|
3888 Sqft |
|
Size Total Text
|
3888 Sqft |
Rooms
| Level |
Type |
Length |
Width |
Dimensions |
|
Basement |
Family Room |
20 ft |
16 ft |
20 ft x 16 ft |
|
Basement |
3pc Bathroom |
5 ft |
3 ft |
5 ft x 3 ft |
|
Basement |
Bedroom |
10 ft |
8 ft |
10 ft x 8 ft |
|
Basement |
Laundry Room |
4 ft |
4 ft |
4 ft x 4 ft |
|
Main Level |
Living Room |
13 ft |
11 ft |
13 ft x 11 ft |
|
Main Level |
Dining Room |
10 ft |
7 ft |
10 ft x 7 ft |
|
Main Level |
Kitchen |
12 ft |
9 ft |
12 ft x 9 ft |
|
Main Level |
3pc Bathroom |
4 ft |
4 ft |
4 ft x 4 ft |
|
Main Level |
Primary Bedroom |
12 ft |
10 ft |
12 ft x 10 ft |
|
Main Level |
Bedroom |
8 ft |
9 ft |
8 ft x 9 ft |
|
Main Level |
Bedroom |
7 ft |
10 ft |
7 ft x 10 ft |
https://www.realtor.ca/real-estate/26855672/1401-junor-avenue-saskatoon-dundonald
