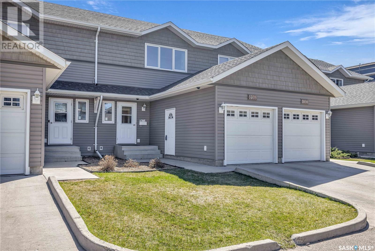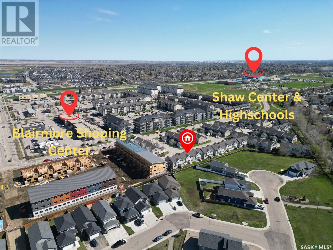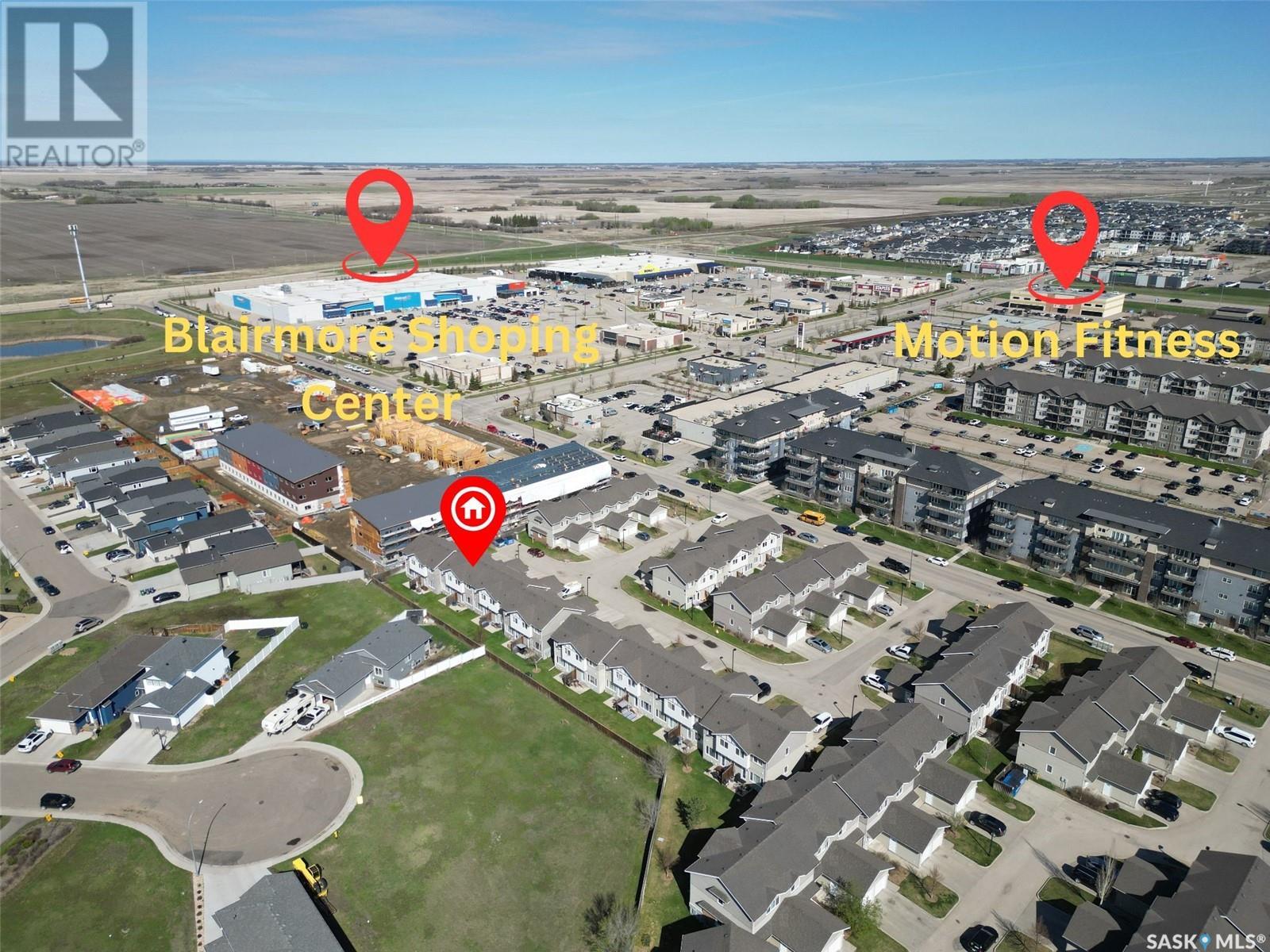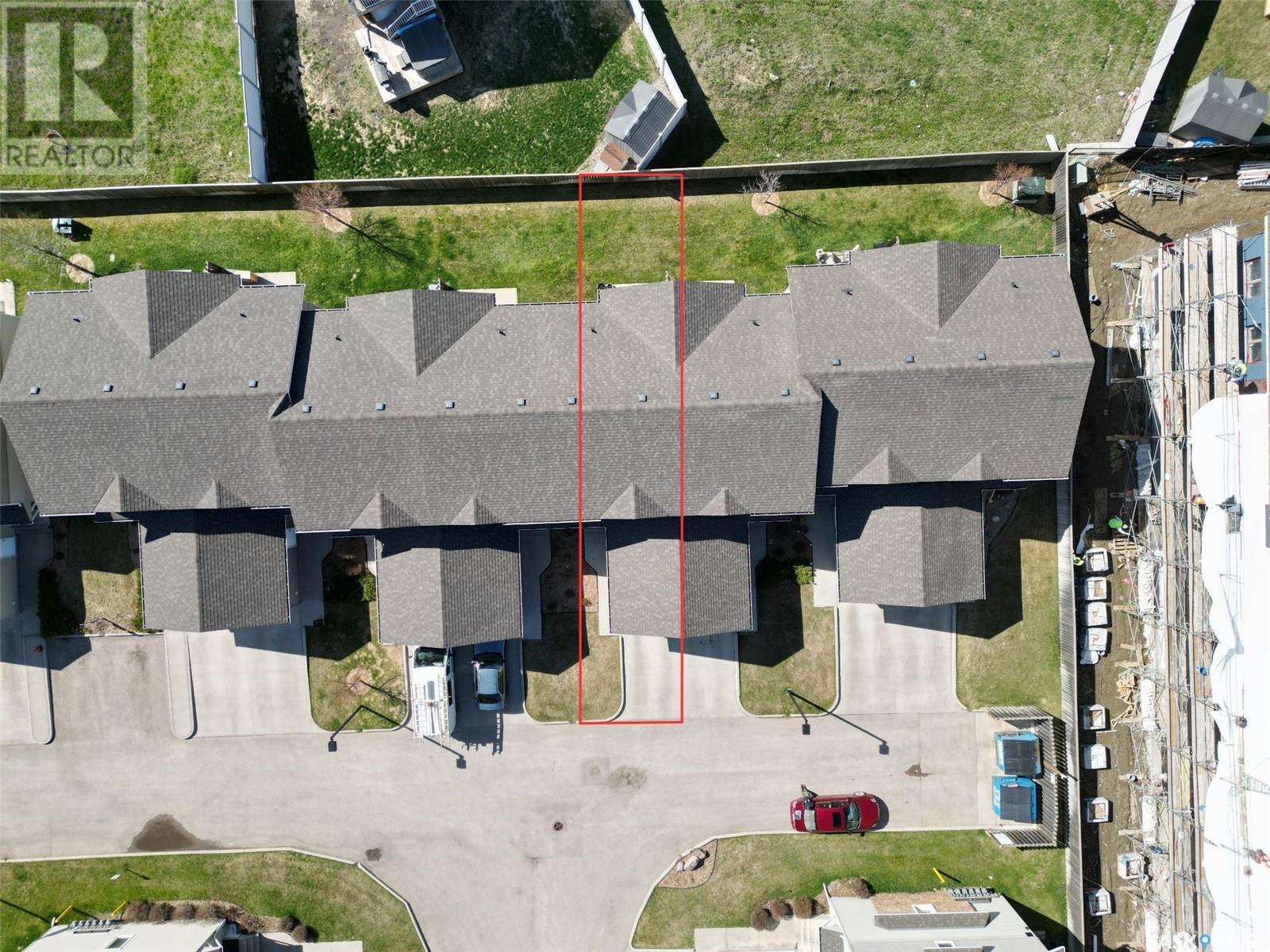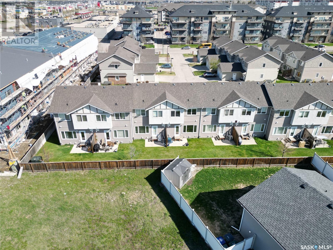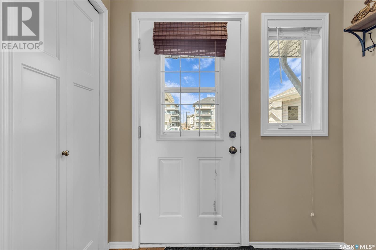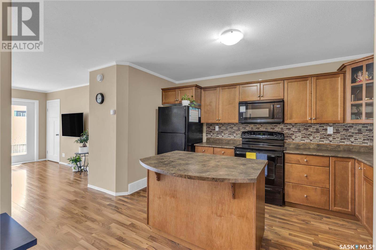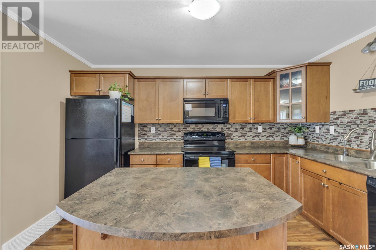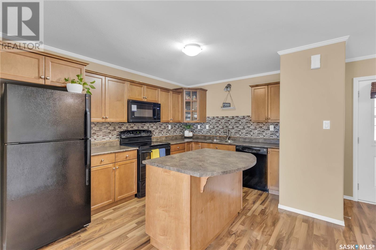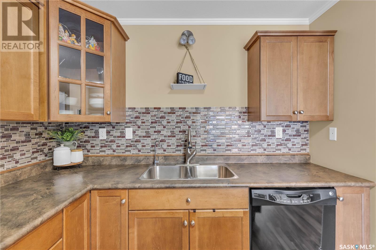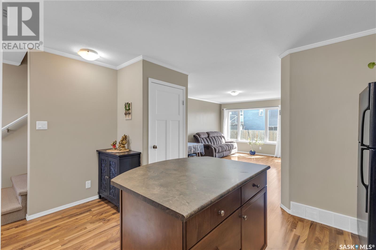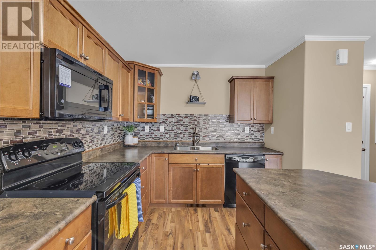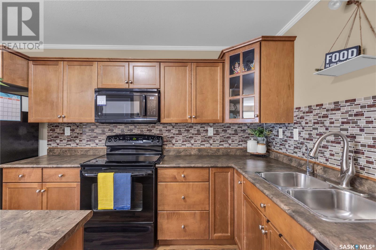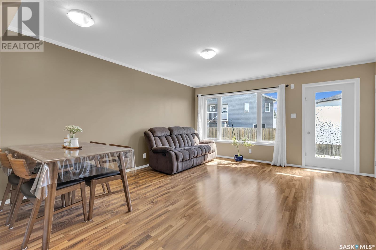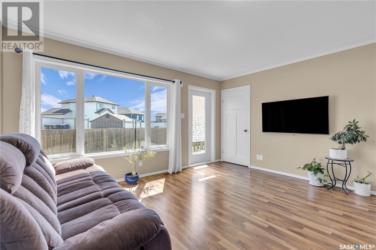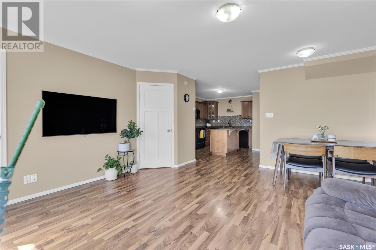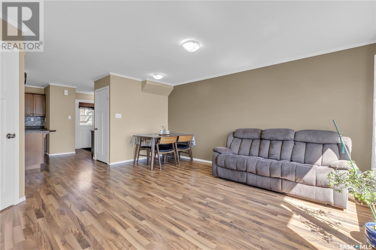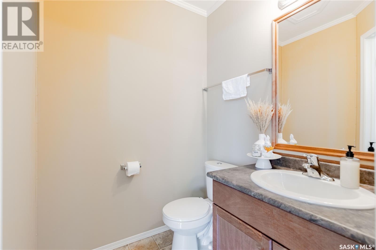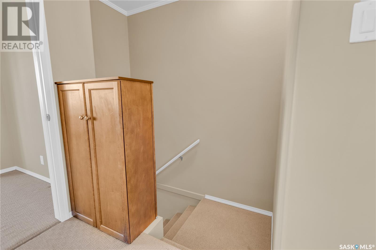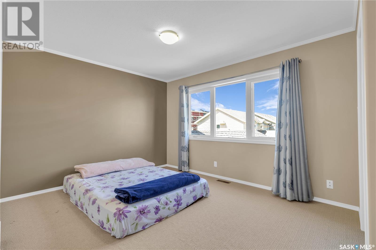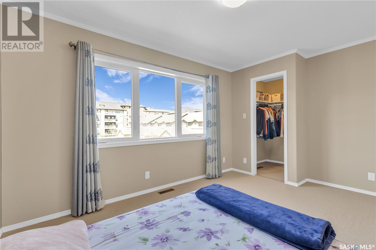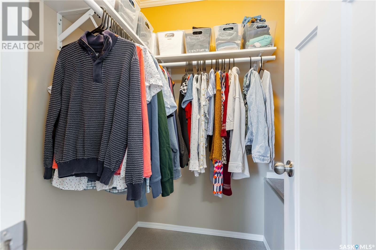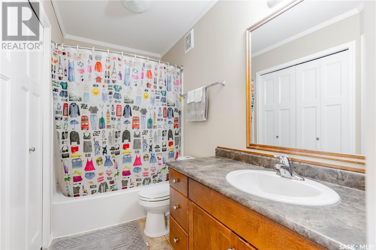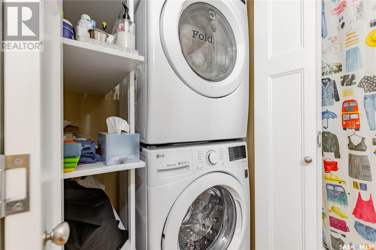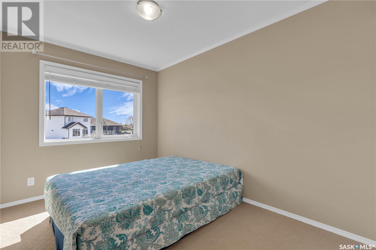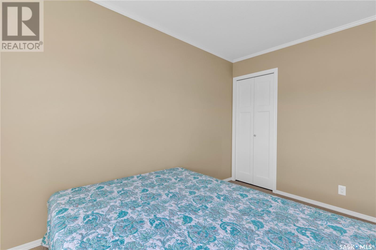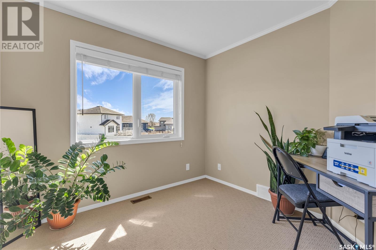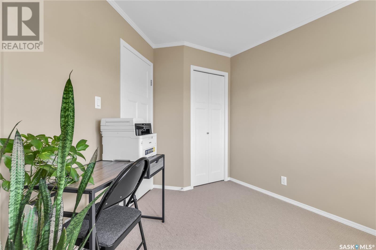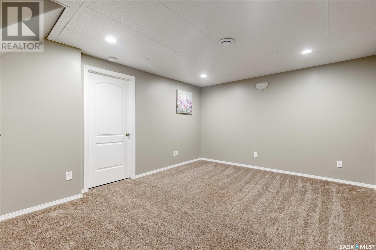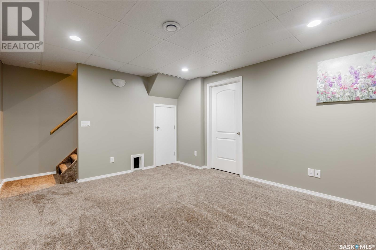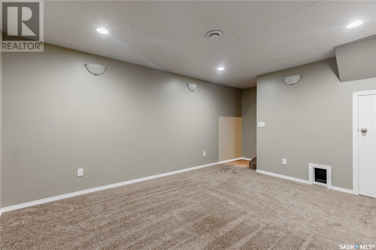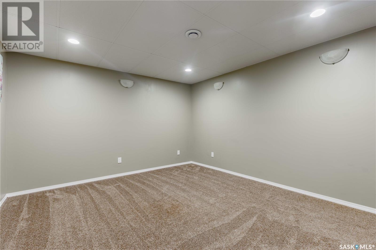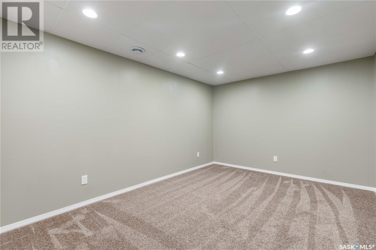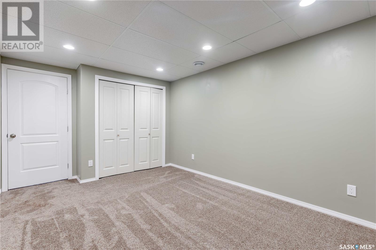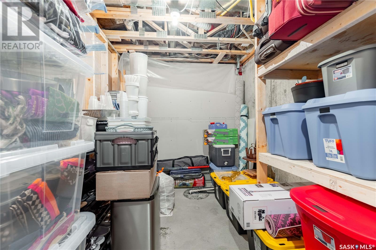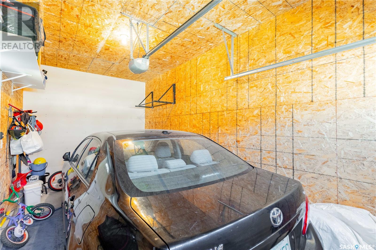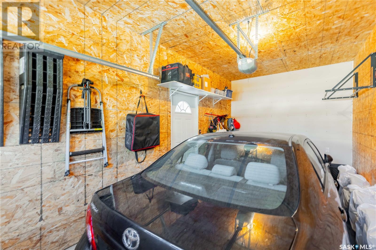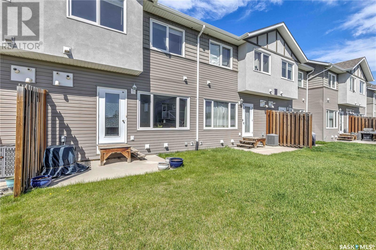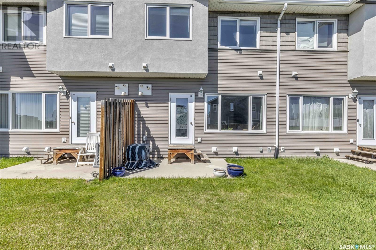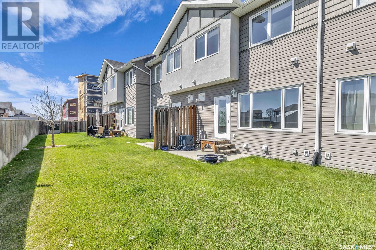3 Bedroom
2 Bathroom
1159 sqft
2 Level
Central Air Conditioning
Forced Air
Lawn
$309,999Maintenance,
$386.37 Monthly
Welcome to 1405 - 715 Hart Road located in the Hartford Greens community in Blairmore. This rare 3-bed and 2-bath townhouse is 1,159 square feet has a FULLY FINISHED BASEMENT and includes a single attached garage. Entering the home there is a kitchen, dining area, 2 piece bathroom, living room, and rear access to a private patio with shared green space. The bedrooms are all on the 2nd level with the primary bedroom having a large walk-in closet. Within walking distance to grocery, restuarants, & other amenities including the shaw centre and Tommy Douglas and Bethlehem High Schools! This is a great opportunity for first time home buyers & small families. Home includes all appliances, and window coverings. Call today for additional information or to set up your private viewing! (id:42386)
Property Details
|
MLS® Number
|
SK968404 |
|
Property Type
|
Single Family |
|
Neigbourhood
|
Blairmore |
|
Community Features
|
Pets Allowed With Restrictions |
|
Features
|
Treed |
|
Structure
|
Patio(s) |
Building
|
Bathroom Total
|
2 |
|
Bedrooms Total
|
3 |
|
Appliances
|
Washer, Refrigerator, Dishwasher, Dryer, Microwave, Window Coverings, Garage Door Opener Remote(s), Stove |
|
Architectural Style
|
2 Level |
|
Basement Development
|
Finished |
|
Basement Type
|
Full (finished) |
|
Constructed Date
|
2011 |
|
Cooling Type
|
Central Air Conditioning |
|
Heating Fuel
|
Natural Gas |
|
Heating Type
|
Forced Air |
|
Stories Total
|
2 |
|
Size Interior
|
1159 Sqft |
|
Type
|
Row / Townhouse |
Parking
|
Attached Garage
|
|
|
Other
|
|
|
Parking Space(s)
|
2 |
Land
|
Acreage
|
No |
|
Fence Type
|
Partially Fenced |
|
Landscape Features
|
Lawn |
Rooms
| Level |
Type |
Length |
Width |
Dimensions |
|
Second Level |
Bedroom |
10 ft ,3 in |
14 ft |
10 ft ,3 in x 14 ft |
|
Second Level |
Bedroom |
9 ft ,3 in |
9 ft ,9 in |
9 ft ,3 in x 9 ft ,9 in |
|
Second Level |
Bedroom |
8 ft ,3 in |
11 ft ,6 in |
8 ft ,3 in x 11 ft ,6 in |
|
Second Level |
4pc Bathroom |
|
|
Measurements not available |
|
Basement |
Family Room |
11 ft ,4 in |
14 ft |
11 ft ,4 in x 14 ft |
|
Basement |
Den |
10 ft ,1 in |
13 ft ,1 in |
10 ft ,1 in x 13 ft ,1 in |
|
Basement |
Utility Room |
7 ft ,7 in |
15 ft ,7 in |
7 ft ,7 in x 15 ft ,7 in |
|
Main Level |
Kitchen |
11 ft ,1 in |
13 ft ,2 in |
11 ft ,1 in x 13 ft ,2 in |
|
Main Level |
Dining Room |
6 ft ,3 in |
12 ft ,2 in |
6 ft ,3 in x 12 ft ,2 in |
|
Main Level |
Living Room |
13 ft ,4 in |
10 ft ,2 in |
13 ft ,4 in x 10 ft ,2 in |
|
Main Level |
2pc Bathroom |
|
|
Measurements not available |
https://www.realtor.ca/real-estate/26875606/1405-715-hart-road-saskatoon-blairmore

