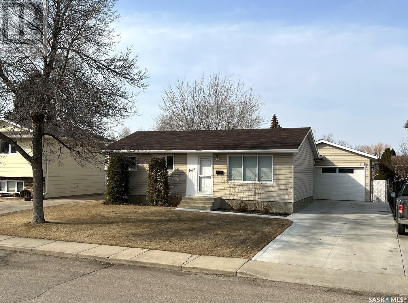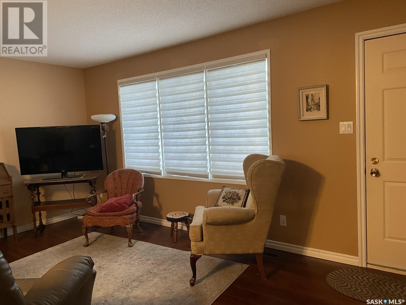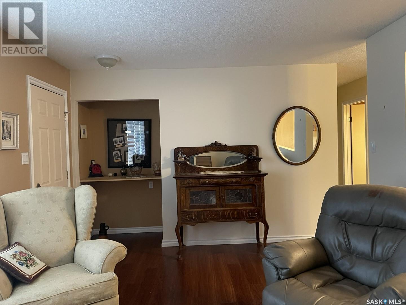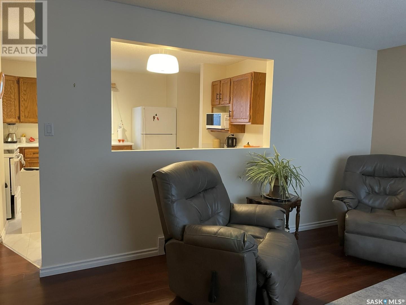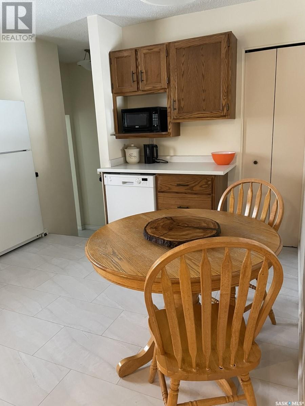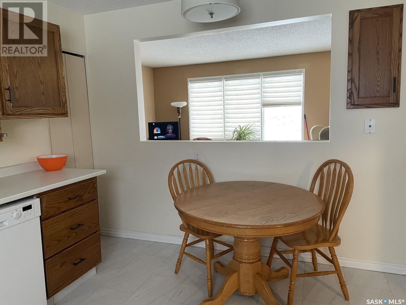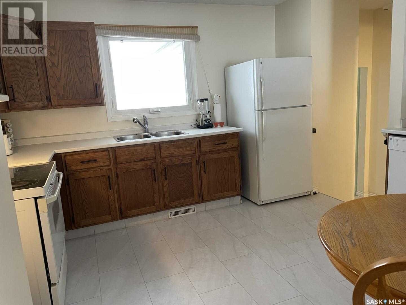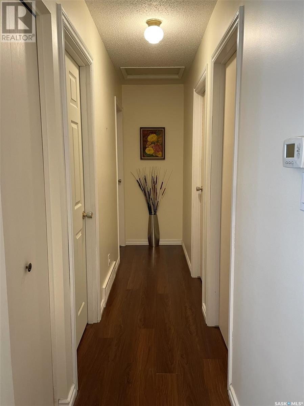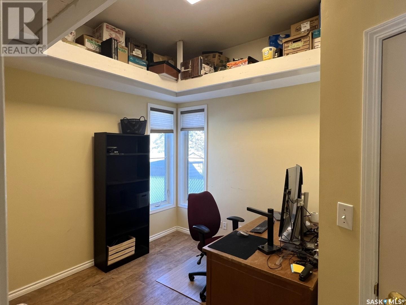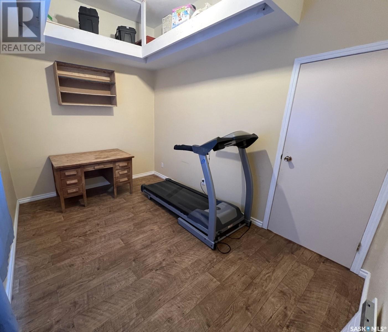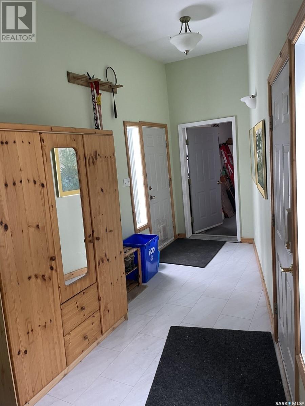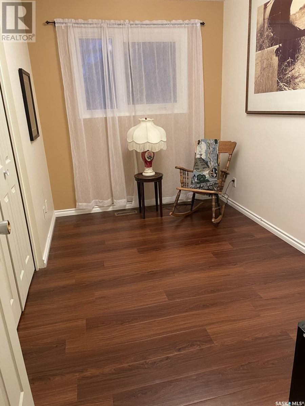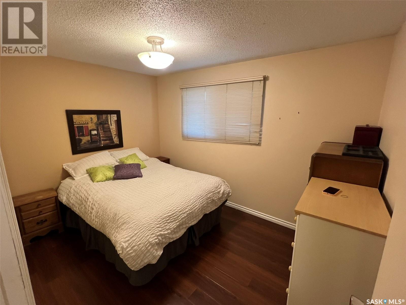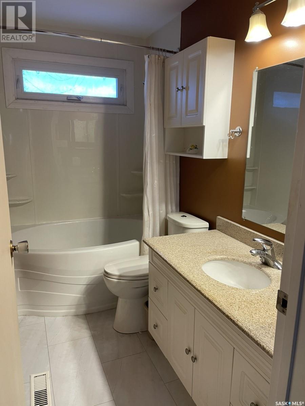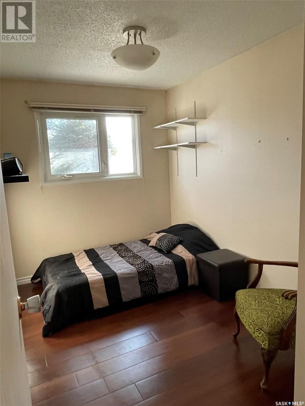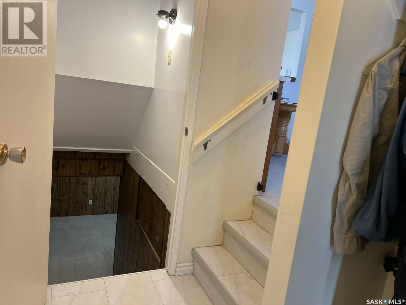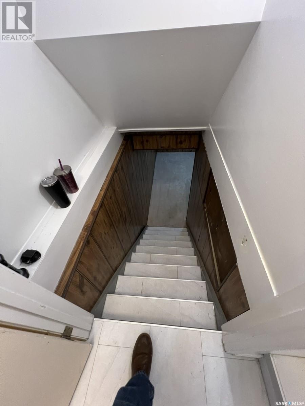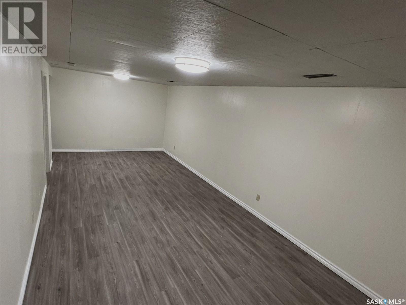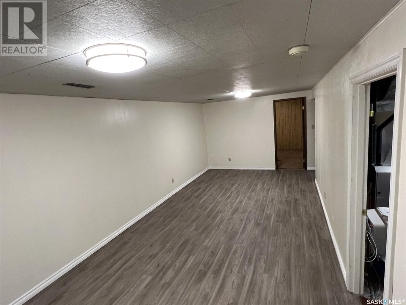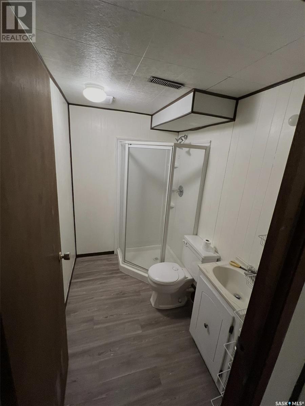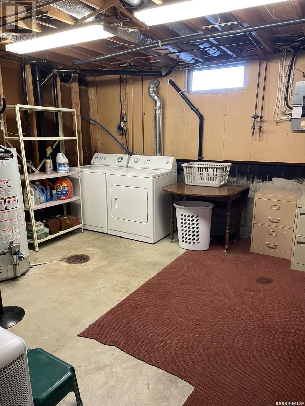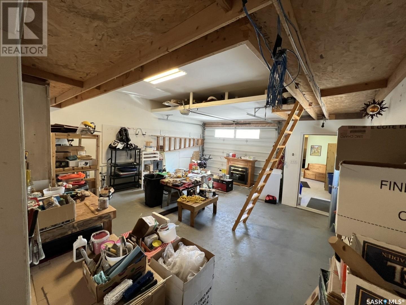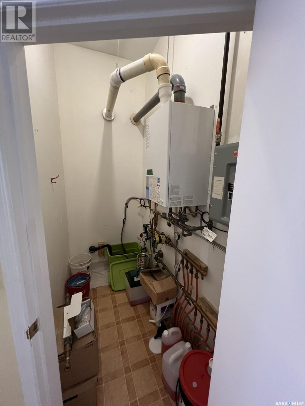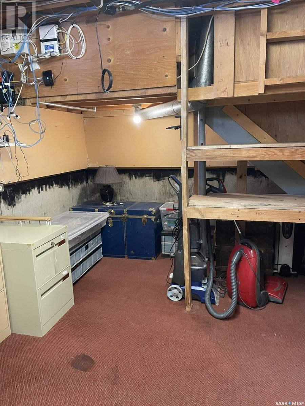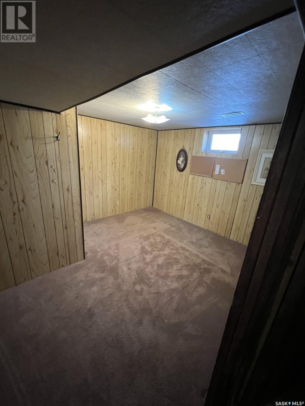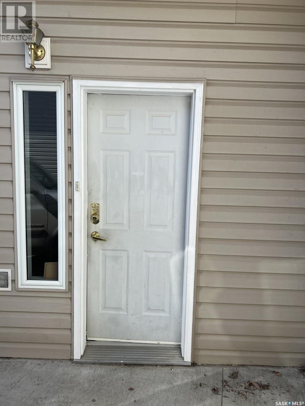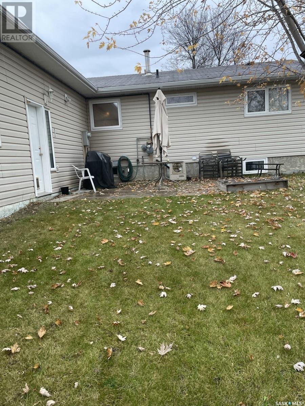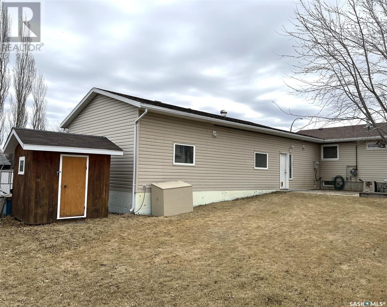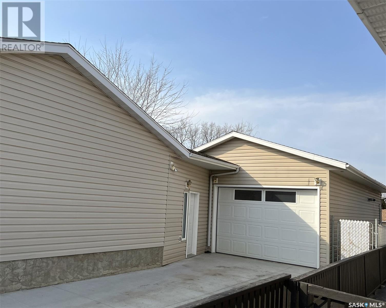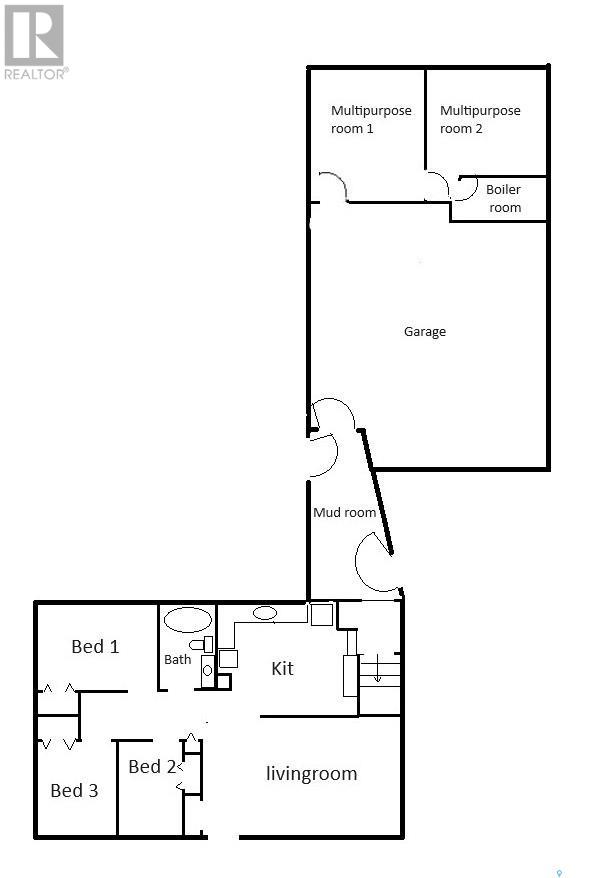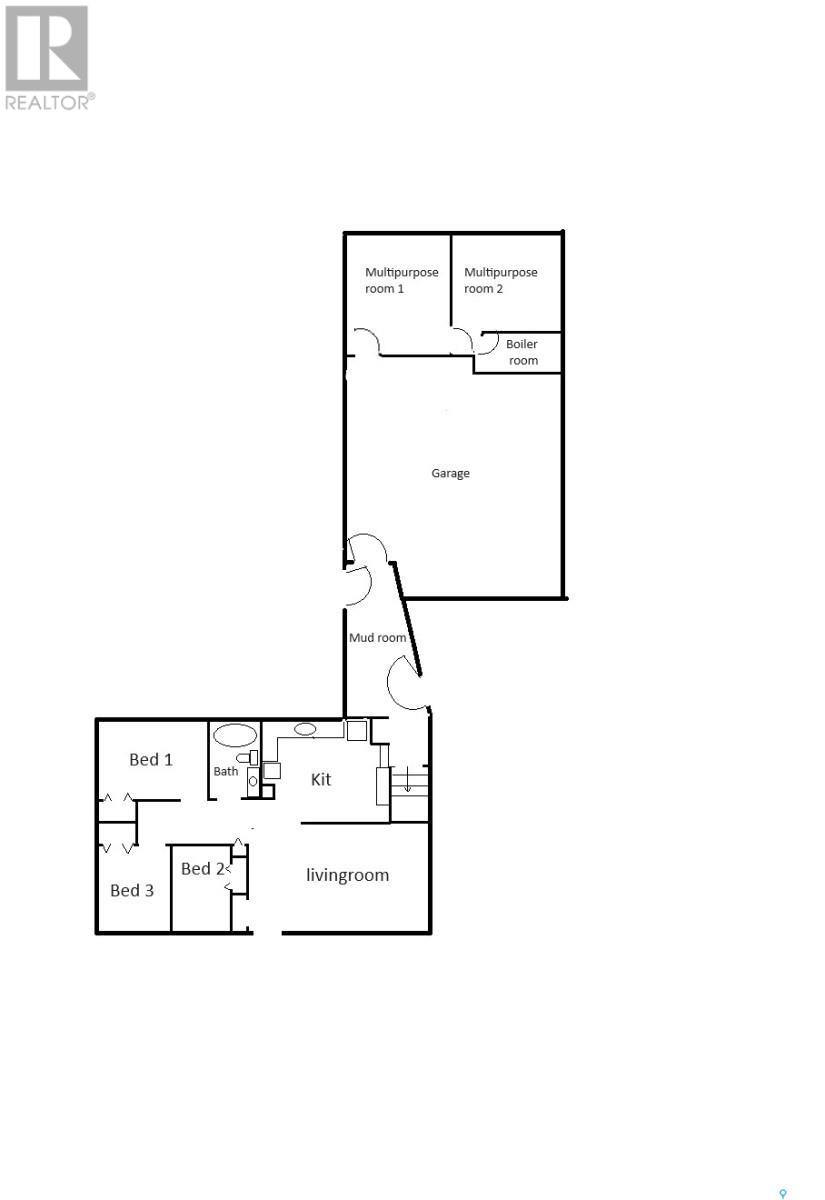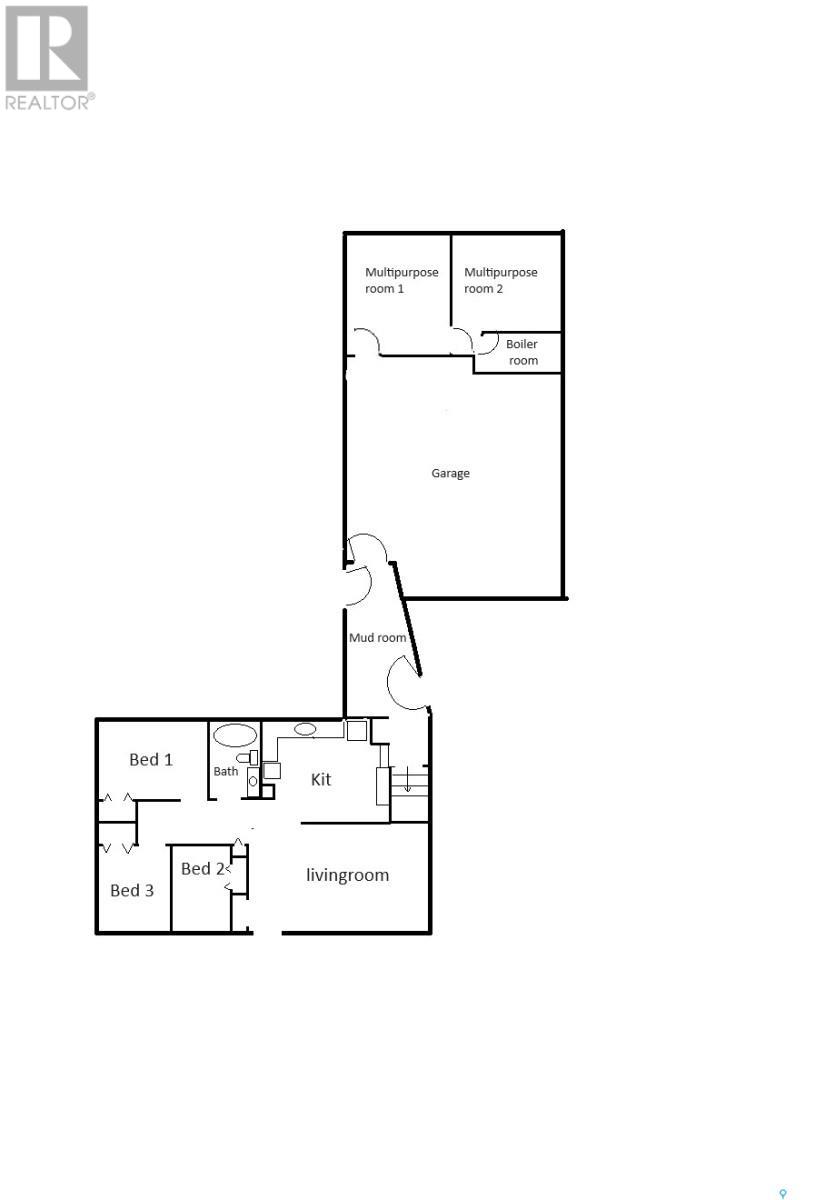5 Bedroom
2 Bathroom
1252 sqft
Bungalow
Central Air Conditioning
Forced Air, In Floor Heating
Lawn
$320,000
Nestled in the tranquility of a quiet crescent, this 3 +2 bungalow has a unique spacious addition. The main level has a country kitchen, 3 bedrooms and a bathroom featuring a 50 gallon soaker tub. The sunny south facing living room has Roman window shades. The lower level has a large recreation room, a ¾ bath and 2 bedrooms. The 780 square foot addition has an attached 21’ x 21’ 1 ½ car garage, a large mud room and 2 multipurpose rooms. It features 11’ high ceilings and in floor hydronic heating. The 1 ½ car attached garage is heated and finished with an 8 foot high insulated garage door. Behind the garage are two multipurpose rooms, suitable for exercise, hobbies, home office, music studio or workshop, providing endless possibilities for customization and personalization. The garage and the two multipurpose rooms have large amounts of custom built storage shelves. The house has all triple glaze windows, upgraded insulation, central air, new concrete driveway (2021), new shingles and eavestroughs (2021). The back yard is fully enclosed with a chain link fence and has an 8 x 8 cedar sided shed. The basement was upgraded with a sump pump and back flow preventer. (id:42386)
Property Details
|
MLS® Number
|
SK963319 |
|
Property Type
|
Single Family |
|
Neigbourhood
|
Carlton Park |
|
Features
|
Treed, Rectangular, Sump Pump |
Building
|
Bathroom Total
|
2 |
|
Bedrooms Total
|
5 |
|
Appliances
|
Washer, Refrigerator, Dishwasher, Dryer, Microwave, Window Coverings, Garage Door Opener Remote(s), Hood Fan, Play Structure, Storage Shed, Stove |
|
Architectural Style
|
Bungalow |
|
Basement Development
|
Finished |
|
Basement Type
|
Full (finished) |
|
Constructed Date
|
1977 |
|
Cooling Type
|
Central Air Conditioning |
|
Heating Type
|
Forced Air, In Floor Heating |
|
Stories Total
|
1 |
|
Size Interior
|
1252 Sqft |
|
Type
|
House |
Parking
|
Attached Garage
|
|
|
Parking Pad
|
|
|
Heated Garage
|
|
|
Parking Space(s)
|
4 |
Land
|
Acreage
|
No |
|
Fence Type
|
Fence |
|
Landscape Features
|
Lawn |
|
Size Frontage
|
60 Ft |
|
Size Irregular
|
7680.00 |
|
Size Total
|
7680 Sqft |
|
Size Total Text
|
7680 Sqft |
Rooms
| Level |
Type |
Length |
Width |
Dimensions |
|
Basement |
Other |
22 ft ,9 in |
10 ft ,6 in |
22 ft ,9 in x 10 ft ,6 in |
|
Basement |
Bedroom |
11 ft |
10 ft ,6 in |
11 ft x 10 ft ,6 in |
|
Basement |
Bedroom |
11 ft |
10 ft ,3 in |
11 ft x 10 ft ,3 in |
|
Basement |
3pc Bathroom |
7 ft ,9 in |
5 ft ,2 in |
7 ft ,9 in x 5 ft ,2 in |
|
Basement |
Laundry Room |
14 ft |
12 ft ,4 in |
14 ft x 12 ft ,4 in |
|
Main Level |
Kitchen/dining Room |
11 ft ,6 in |
12 ft ,4 in |
11 ft ,6 in x 12 ft ,4 in |
|
Main Level |
Living Room |
17 ft ,2 in |
11 ft ,8 in |
17 ft ,2 in x 11 ft ,8 in |
|
Main Level |
4pc Bathroom |
9 ft |
5 ft |
9 ft x 5 ft |
|
Main Level |
Primary Bedroom |
12 ft ,1 in |
9 ft |
12 ft ,1 in x 9 ft |
|
Main Level |
Bedroom |
11 ft ,8 in |
7 ft ,6 in |
11 ft ,8 in x 7 ft ,6 in |
|
Main Level |
Bedroom |
11 ft ,8 in |
7 ft ,6 in |
11 ft ,8 in x 7 ft ,6 in |
|
Main Level |
Mud Room |
17 ft |
6 ft ,6 in |
17 ft x 6 ft ,6 in |
|
Main Level |
Other |
12 ft ,6 in |
9 ft ,2 in |
12 ft ,6 in x 9 ft ,2 in |
|
Main Level |
Bonus Room |
10 ft ,4 in |
9 ft ,3 in |
10 ft ,4 in x 9 ft ,3 in |
|
Main Level |
Utility Room |
7 ft ,5 in |
4 ft |
7 ft ,5 in x 4 ft |
https://www.realtor.ca/real-estate/26677029/1428-lacroix-crescent-prince-albert-carlton-park
