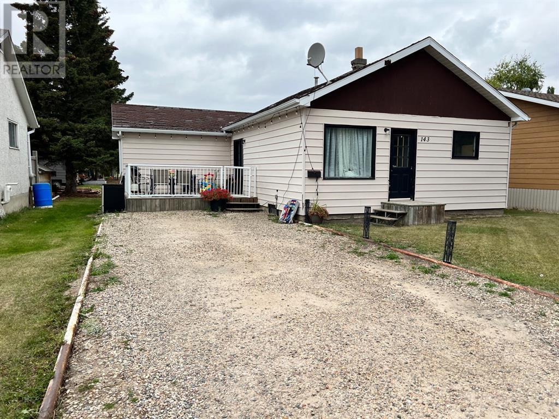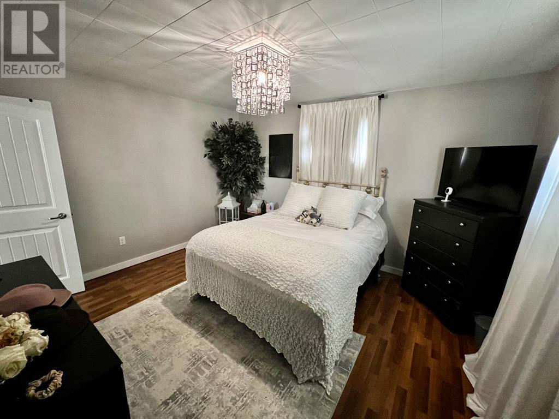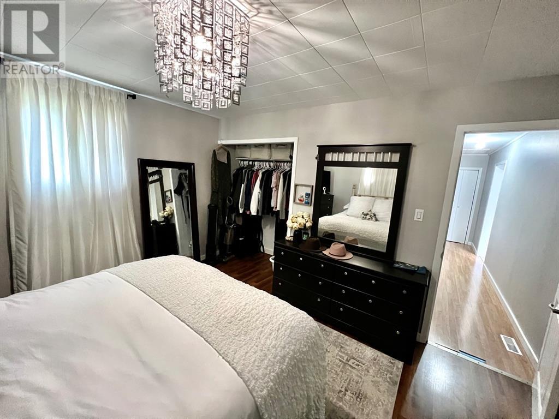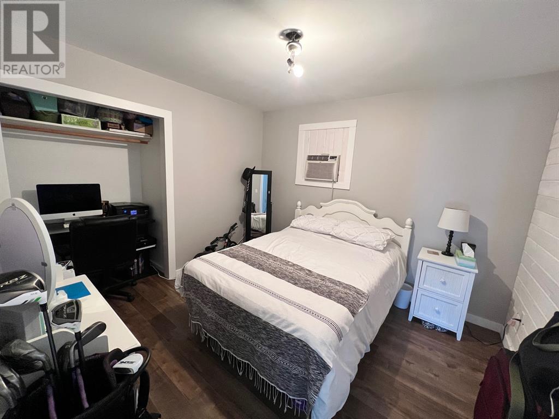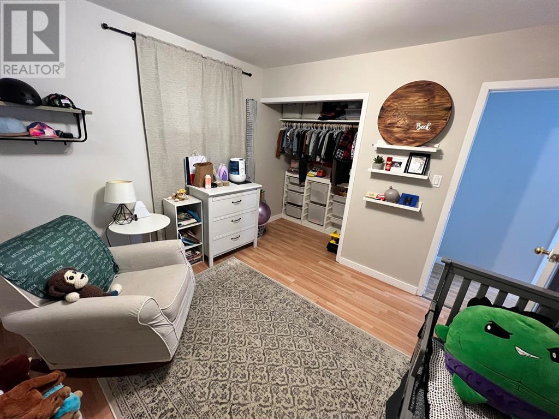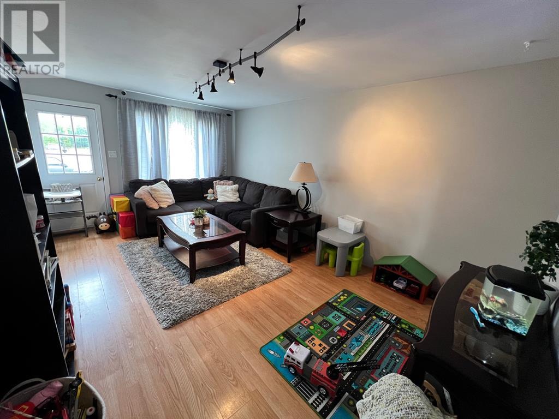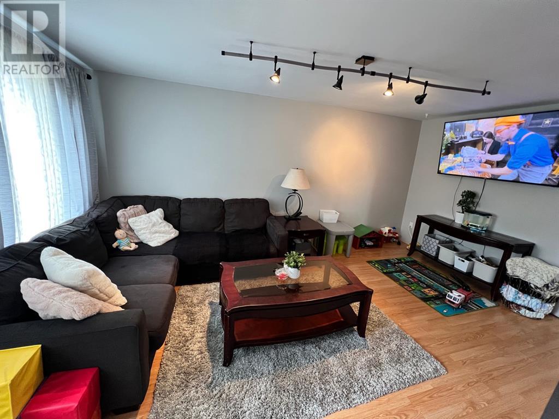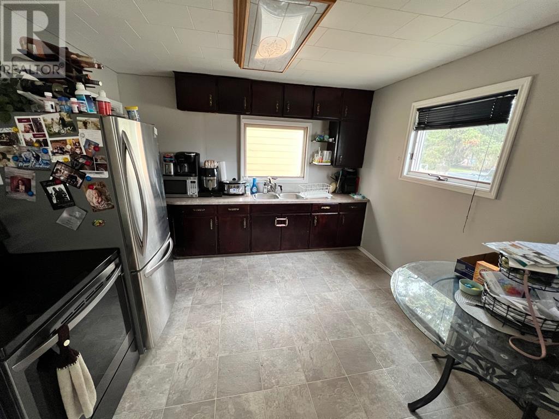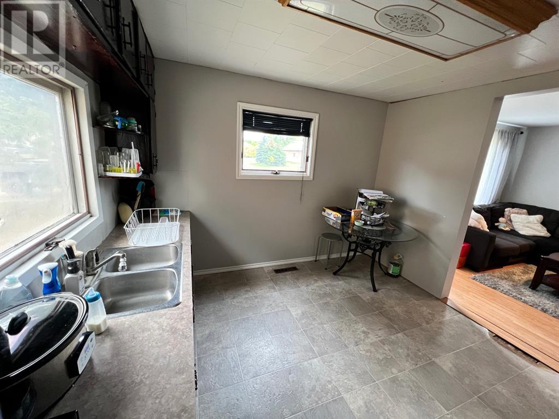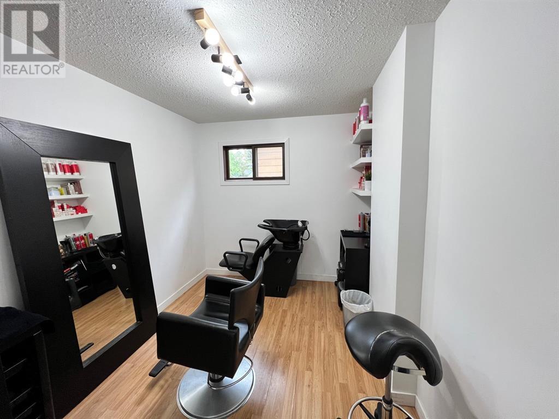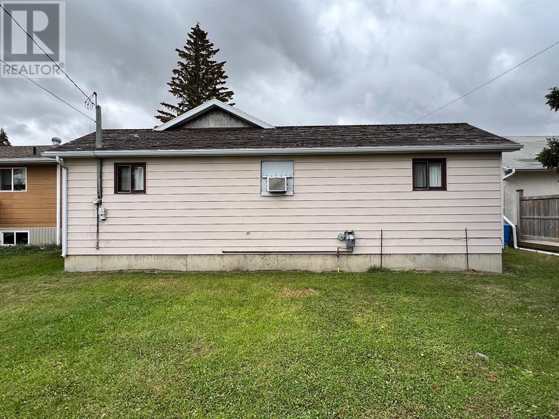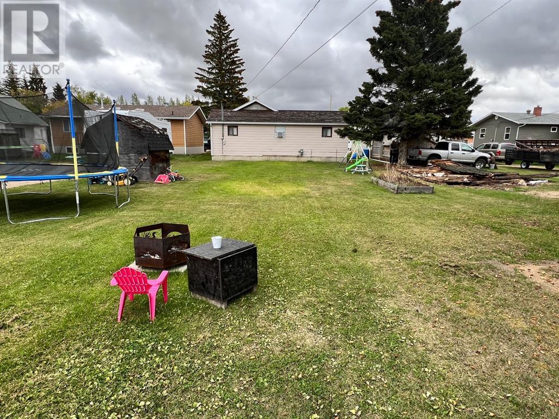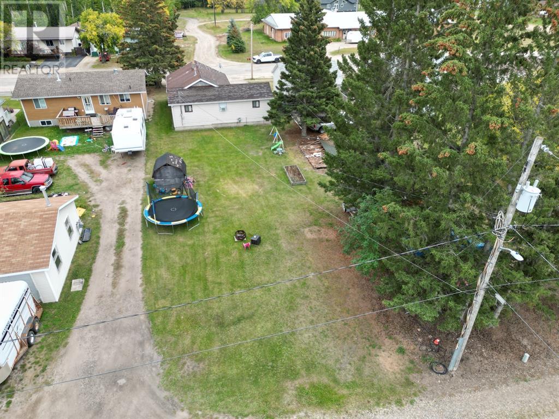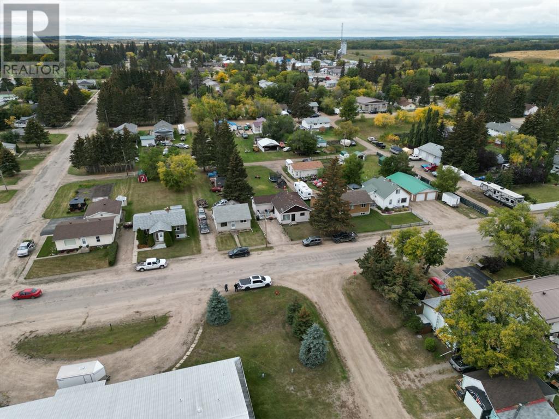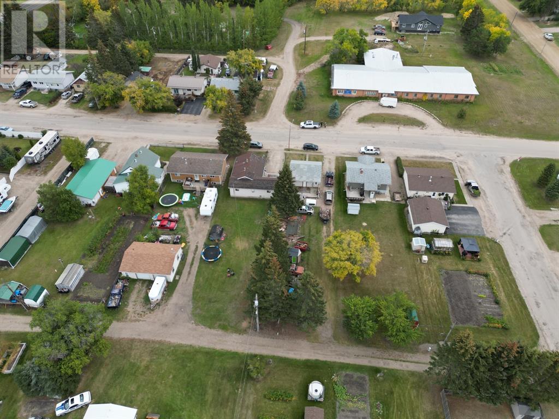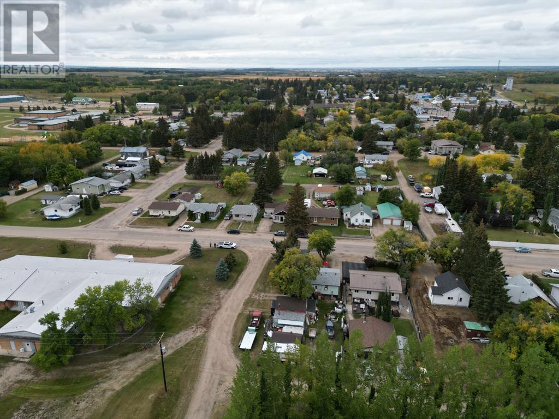3 Bedroom
1 Bathroom
1156 sqft
Bungalow
None
Forced Air
Fruit Trees, Lawn
$105,000
Welcome to the home you've been searching for! This charming bungalow is more than just cute and cozy—it's a space filled with potential. With 3 well-sized bedrooms and an extra den on the main floor, you have all the room you need to live, work, and play. The expansive living room seamlessly flows into a welcoming eat-in kitchen, making it perfect for entertaining or casual family dinners.Dreaming of creating your perfect space? The basement is a blank canvas waiting for your vision, already featuring a cold storage room. Rest easy knowing the home has updated electrical and flooring throughout, taking the worry out of homeownership.Sitting on a spacious lot with back alley access, your outdoor options are endless. Whether it's adding a garden or building a garage, there's ample room to make it your own. This property isn't just a home; it's an excellent starter for anyone looking to invest in their future. Come see the possibilities for yourself! (id:42386)
Property Details
|
MLS® Number
|
A2076816 |
|
Property Type
|
Single Family |
|
Features
|
No Smoking Home |
|
Parking Space Total
|
2 |
|
Plan
|
Bm1022 |
|
Structure
|
None |
Building
|
Bathroom Total
|
1 |
|
Bedrooms Above Ground
|
3 |
|
Bedrooms Total
|
3 |
|
Appliances
|
None |
|
Architectural Style
|
Bungalow |
|
Basement Development
|
Unfinished |
|
Basement Type
|
Full (unfinished) |
|
Constructed Date
|
1947 |
|
Construction Material
|
Wood Frame |
|
Construction Style Attachment
|
Detached |
|
Cooling Type
|
None |
|
Flooring Type
|
Vinyl |
|
Foundation Type
|
Poured Concrete |
|
Heating Fuel
|
Natural Gas |
|
Heating Type
|
Forced Air |
|
Stories Total
|
1 |
|
Size Interior
|
1156 Sqft |
|
Total Finished Area
|
1156 Sqft |
|
Type
|
House |
Parking
Land
|
Acreage
|
No |
|
Fence Type
|
Not Fenced |
|
Landscape Features
|
Fruit Trees, Lawn |
|
Size Depth
|
56.11 M |
|
Size Frontage
|
15.25 M |
|
Size Irregular
|
9147.60 |
|
Size Total
|
9147.6 Sqft|7,251 - 10,889 Sqft |
|
Size Total Text
|
9147.6 Sqft|7,251 - 10,889 Sqft |
|
Zoning Description
|
R1 |
Rooms
| Level |
Type |
Length |
Width |
Dimensions |
|
Main Level |
Other |
|
|
7.00 Ft x 12.00 Ft |
|
Main Level |
Bedroom |
|
|
10.00 Ft x 11.00 Ft |
|
Main Level |
Primary Bedroom |
|
|
10.00 Ft x 13.00 Ft |
|
Main Level |
Bedroom |
|
|
10.00 Ft x 11.00 Ft |
|
Main Level |
Other |
|
|
11.00 Ft x 8.00 Ft |
|
Main Level |
4pc Bathroom |
|
|
7.00 Ft x 5.00 Ft |
|
Main Level |
Living Room |
|
|
11.00 Ft x 17.00 Ft |
|
Main Level |
Kitchen |
|
|
11.00 Ft x 11.00 Ft |
https://www.realtor.ca/real-estate/26013606/143-4-street-st-walburg
