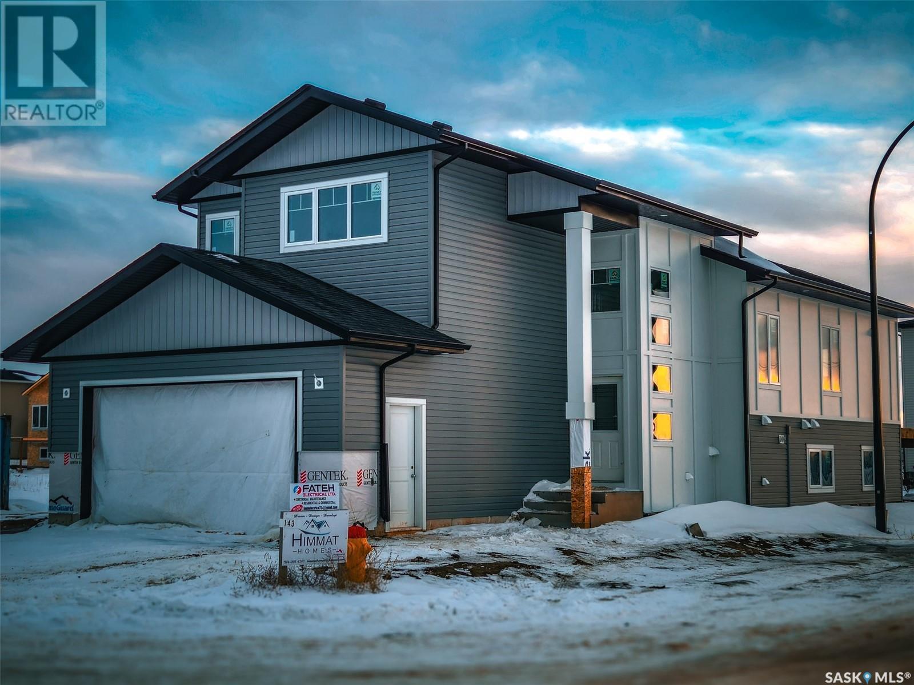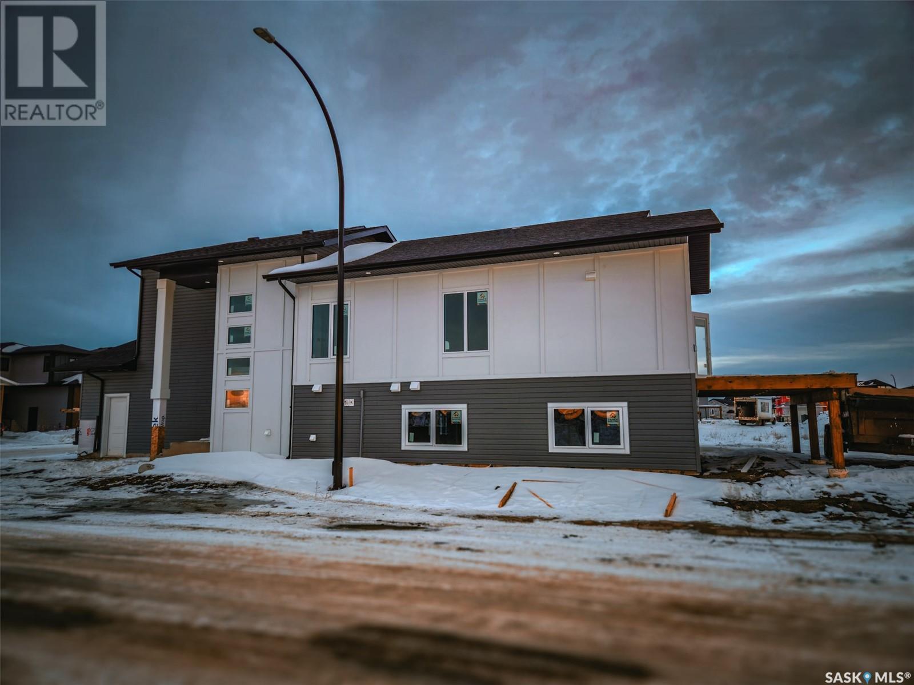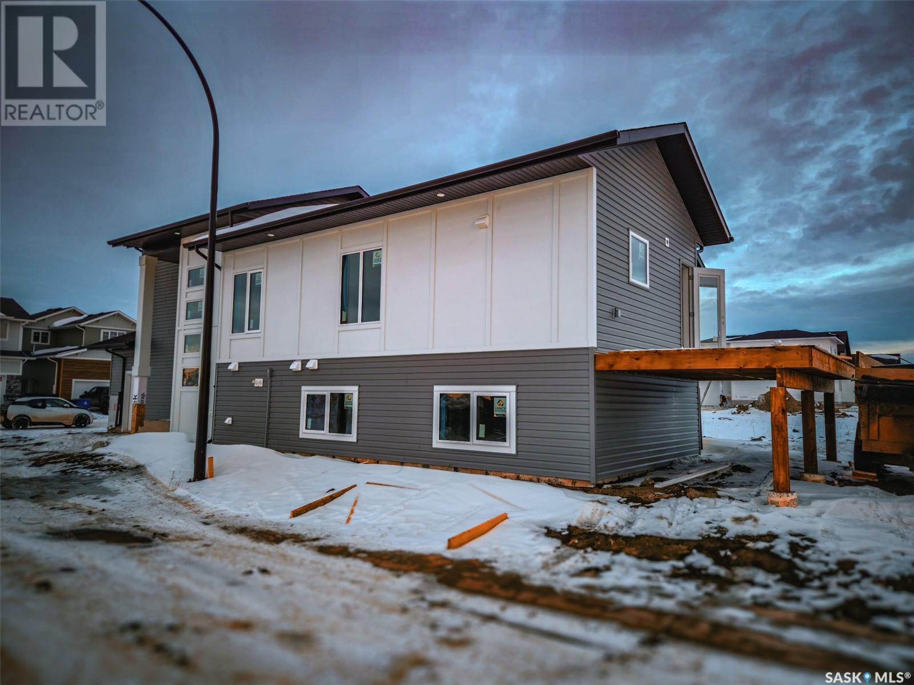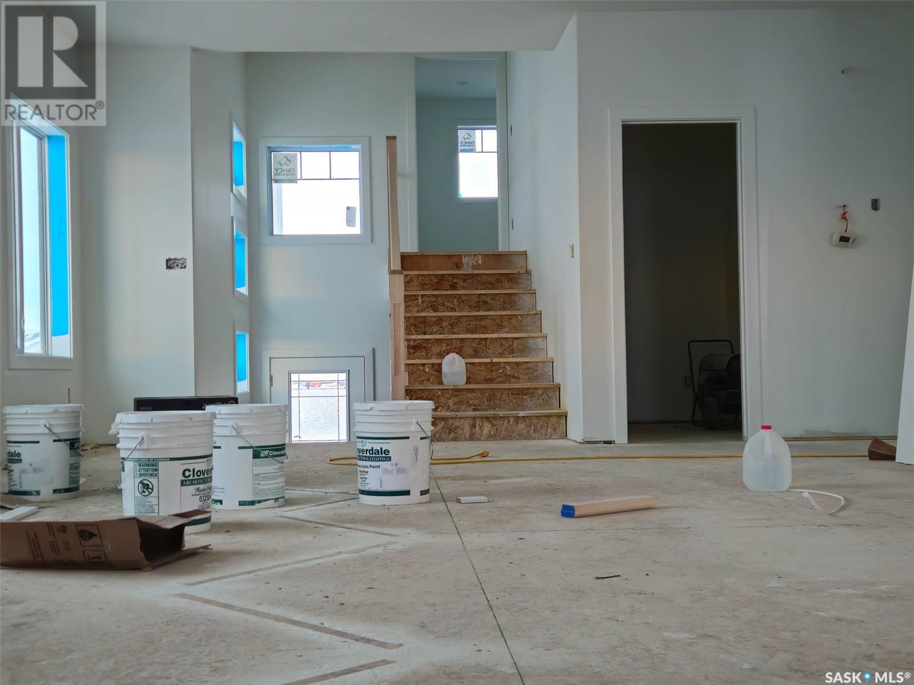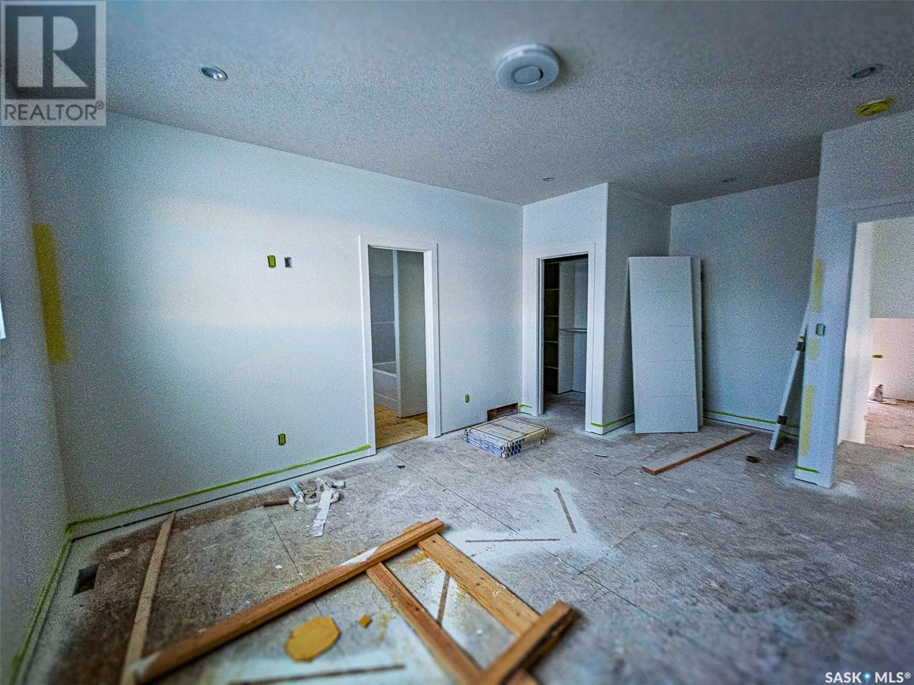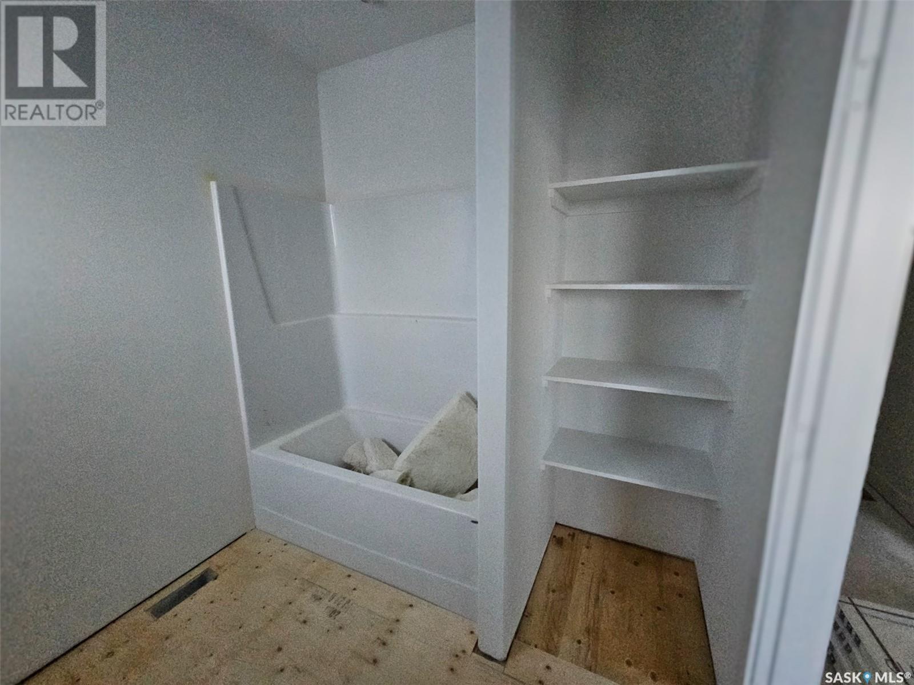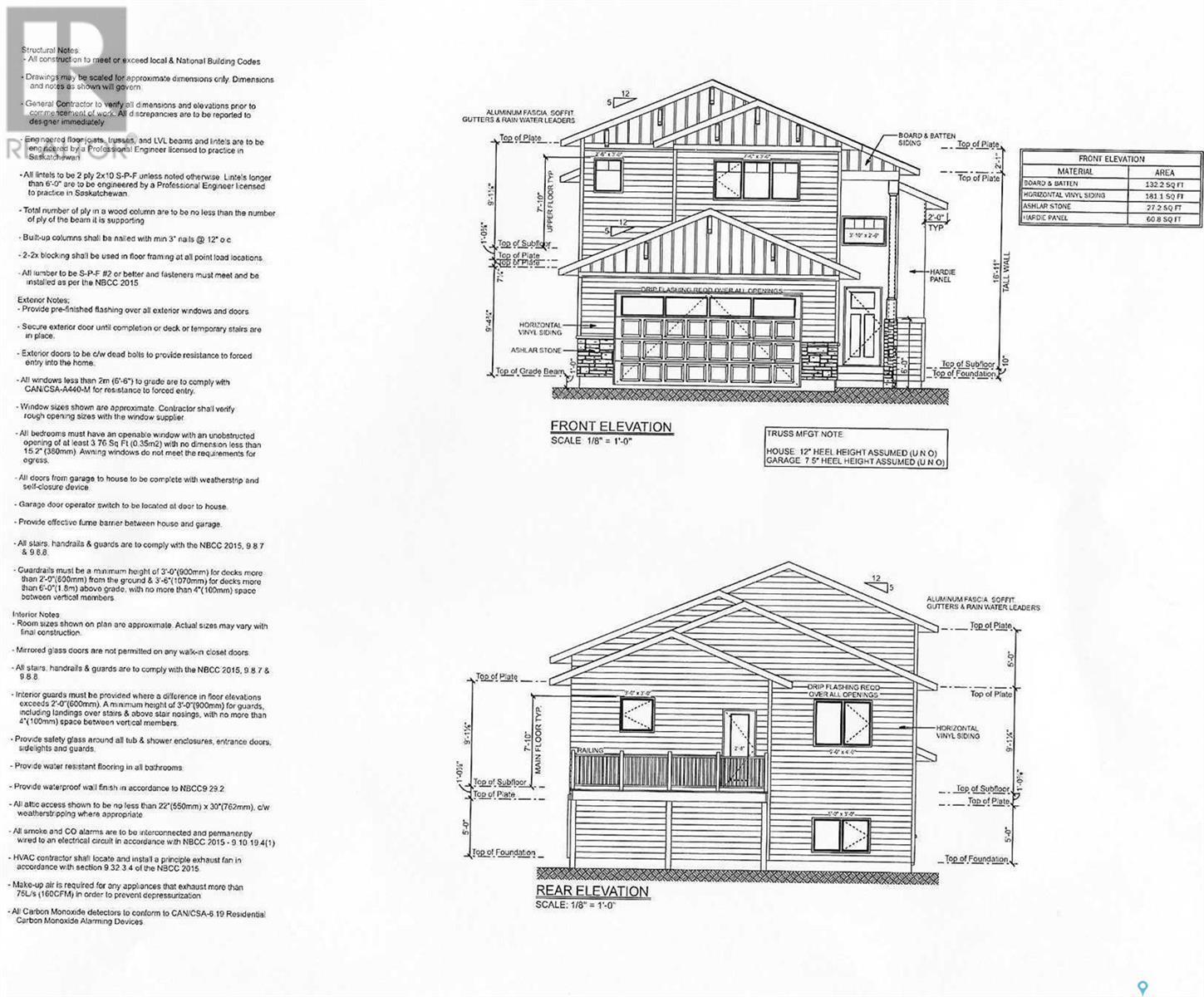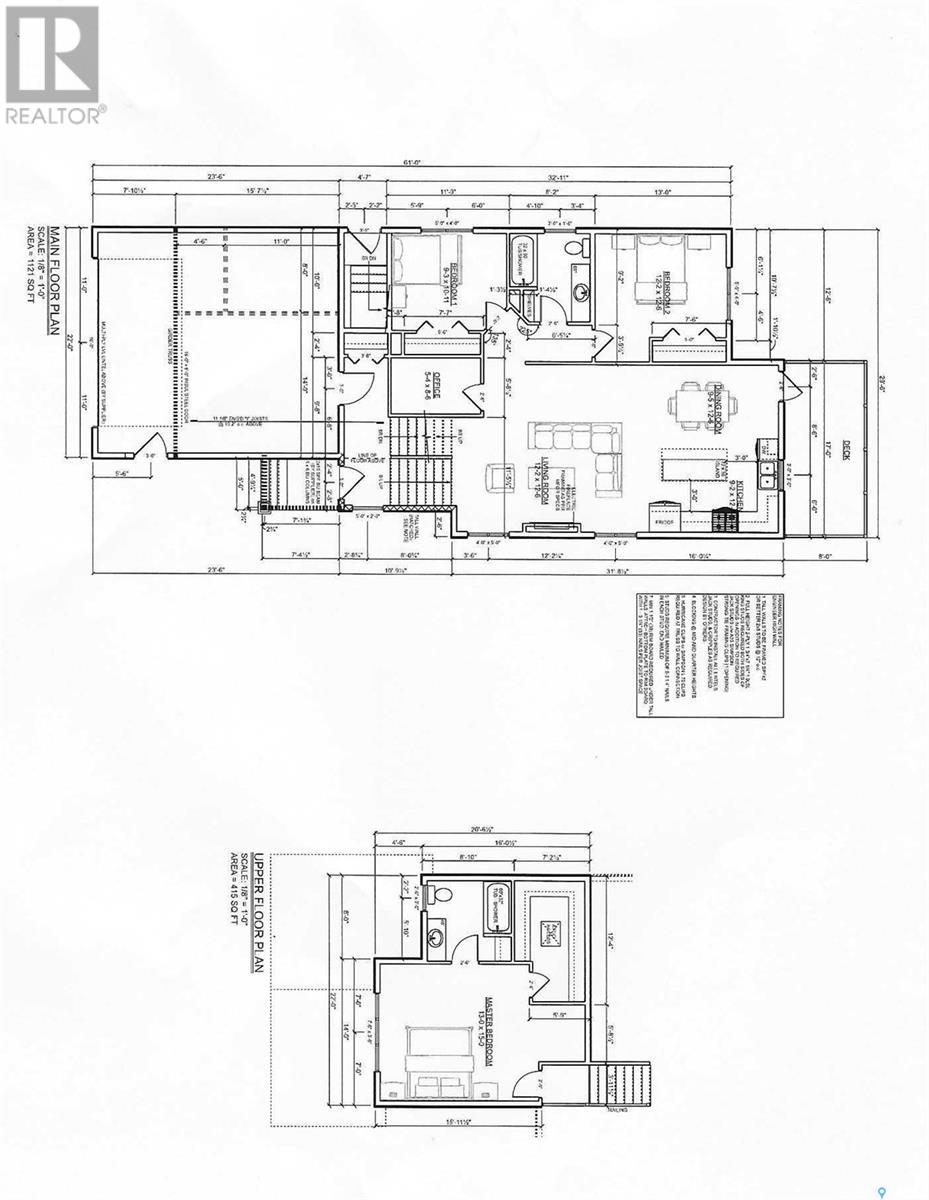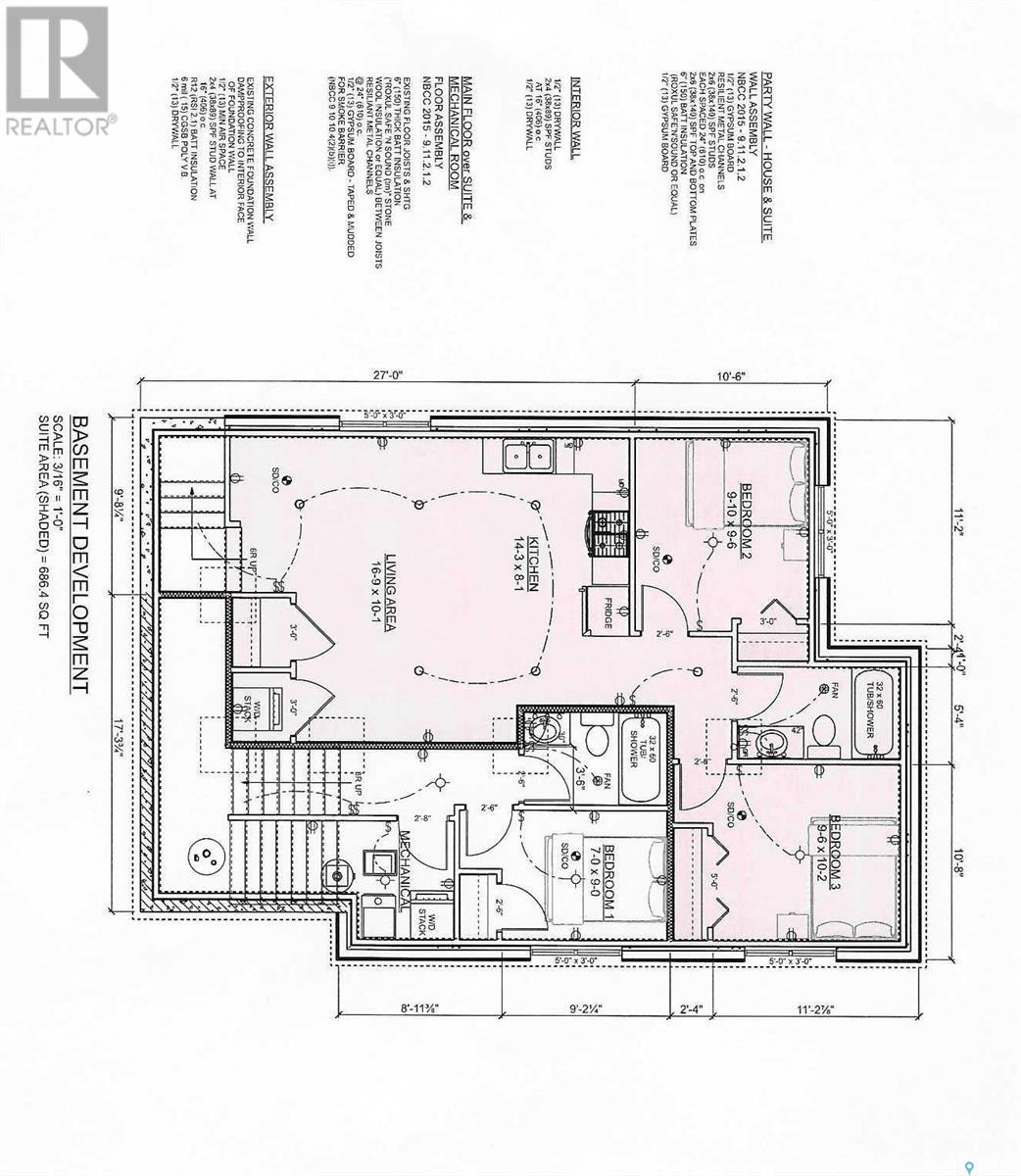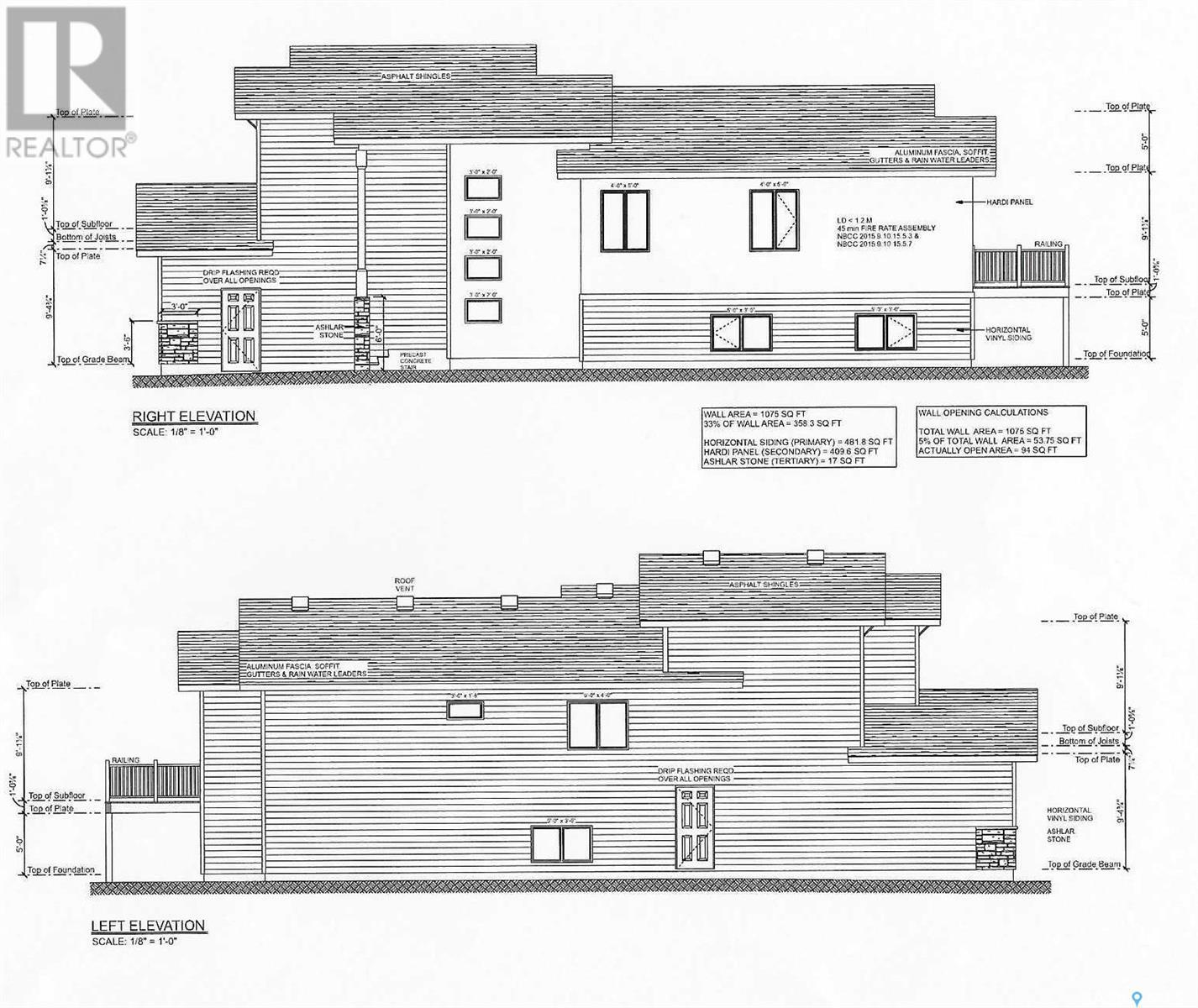143 Schmeiser Lane Saskatoon, Saskatchewan S7V 1P1
$659,900
Welcome to 143 Schmeiser Lane in the beautiful Brighton area. The house is still under construction with an estimated date of completion by the end of March 2024. Spacious 1,536. modified bi-level featuring 6 bedrooms, 4 bathrooms with double attached garage, Deck, and small office on the main floor. Laminate, carpet, ceramic tiles, tons of windows that will allow natural light inside the house, and a concrete driveway on the corner Lot. Convenient side separate entrance to Two Bedroom Legal suite as mortgage helper and one bedroom and one full bathroom in fully finished basement.Over 2300 Sqft of living space on both levels. Don't miss this opportunity, Call your favorite realtor to schedule a viewing or for more info. Measurements are taken from the blueprint. GST/PST is included in the price with an applicable rebate to the builder. Progressive New Home Warranty included. (id:42386)
Property Details
| MLS® Number | SK958215 |
| Property Type | Single Family |
| Neigbourhood | Brighton |
| Features | Corner Site, Double Width Or More Driveway, Sump Pump |
| Structure | Deck |
Building
| Bathroom Total | 4 |
| Bedrooms Total | 6 |
| Appliances | Garage Door Opener Remote(s), Central Vacuum - Roughed In |
| Architectural Style | Bi-level |
| Basement Development | Unfinished |
| Basement Type | Full (unfinished) |
| Constructed Date | 2023 |
| Heating Type | Forced Air |
| Size Interior | 1536 Sqft |
| Type | House |
Parking
| Attached Garage | |
| Parking Space(s) | 2 |
Land
| Acreage | No |
| Size Frontage | 36 Ft ,10 In |
| Size Irregular | 4498.00 |
| Size Total | 4498 Sqft |
| Size Total Text | 4498 Sqft |
Rooms
| Level | Type | Length | Width | Dimensions |
|---|---|---|---|---|
| Second Level | Primary Bedroom | 15 ft | 13 ft | 15 ft x 13 ft |
| Second Level | 4pc Ensuite Bath | Measurements not available | ||
| Basement | 4pc Bathroom | Measurements not available | ||
| Basement | Bedroom | 9 ft | 7 ft | 9 ft x 7 ft |
| Basement | Kitchen/dining Room | 8 ft ,1 in | 14 ft ,3 in | 8 ft ,1 in x 14 ft ,3 in |
| Basement | Bedroom | 9 ft ,6 in | 9 ft ,10 in | 9 ft ,6 in x 9 ft ,10 in |
| Basement | Bedroom | 10 ft ,2 in | 9 ft ,6 in | 10 ft ,2 in x 9 ft ,6 in |
| Basement | Living Room | 10 ft ,1 in | 16 ft ,9 in | 10 ft ,1 in x 16 ft ,9 in |
| Basement | 4pc Bathroom | Measurements not available | ||
| Main Level | Mud Room | 12 ft ,6 in | 12 ft ,2 in | 12 ft ,6 in x 12 ft ,2 in |
| Main Level | Dining Room | 12 ft ,6 in | 9 ft ,5 in | 12 ft ,6 in x 9 ft ,5 in |
| Main Level | Kitchen | 12 ft ,6 in | 9 ft ,2 in | 12 ft ,6 in x 9 ft ,2 in |
| Main Level | Bedroom | 10 ft ,11 in | 9 ft ,3 in | 10 ft ,11 in x 9 ft ,3 in |
| Main Level | Bedroom | 12 ft ,6 in | 12 ft ,2 in | 12 ft ,6 in x 12 ft ,2 in |
| Main Level | 4pc Bathroom | Measurements not available | ||
| Main Level | Office | 8 ft ,6 in | 5 ft ,4 in | 8 ft ,6 in x 5 ft ,4 in |
| Main Level | Foyer | Measurements not available |
https://www.realtor.ca/real-estate/26477240/143-schmeiser-lane-saskatoon-brighton
