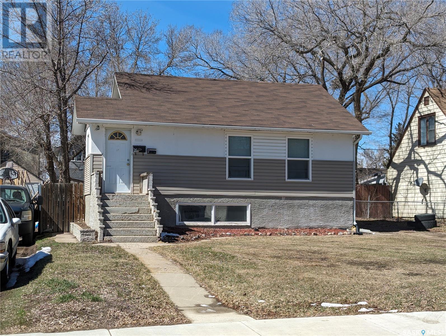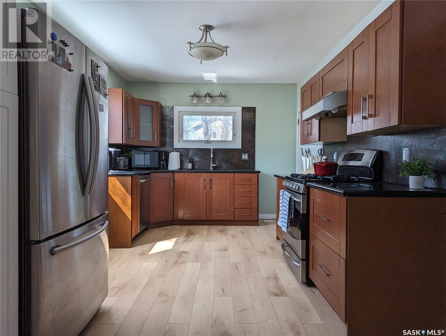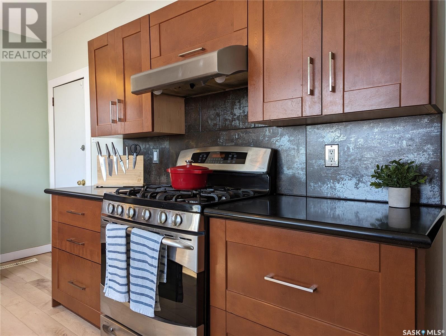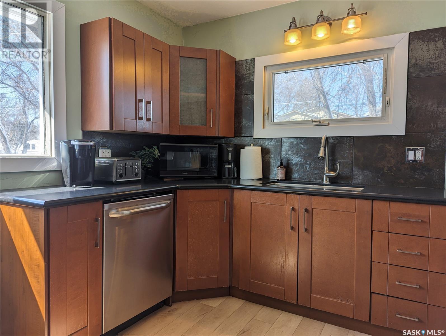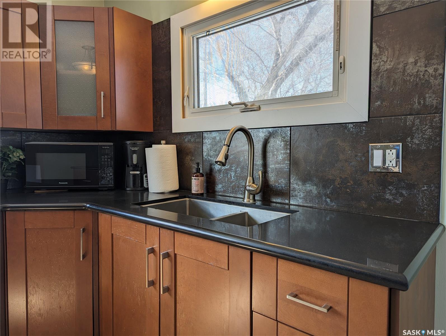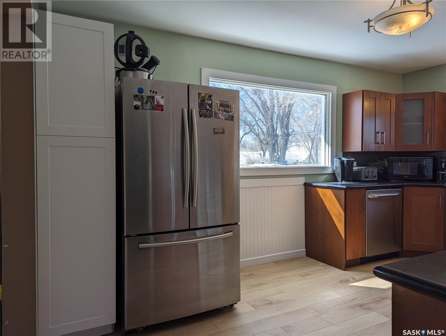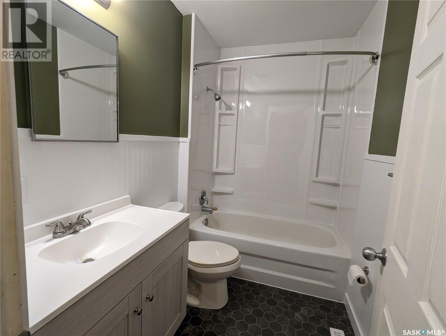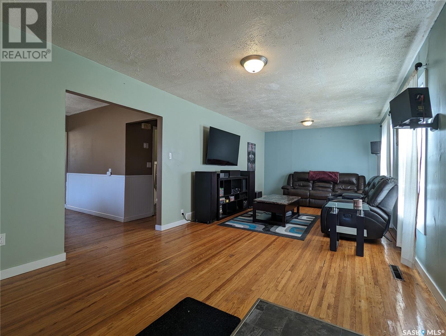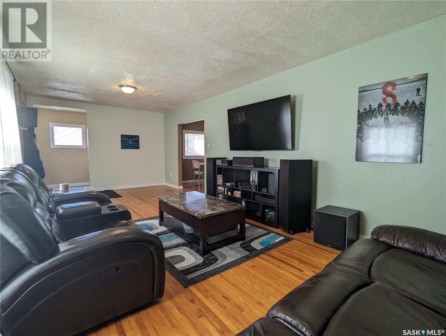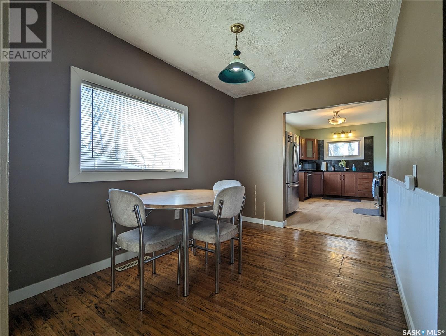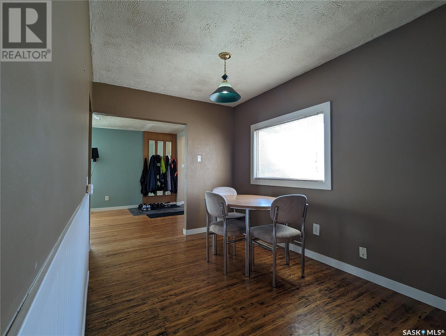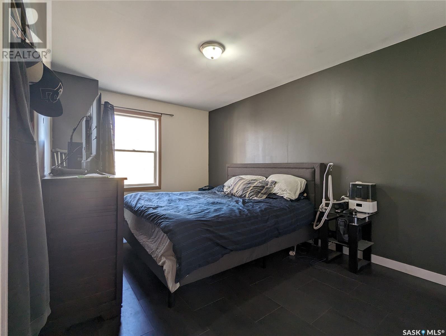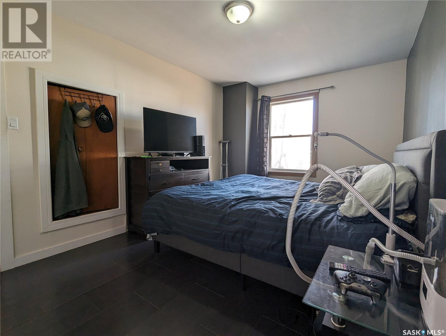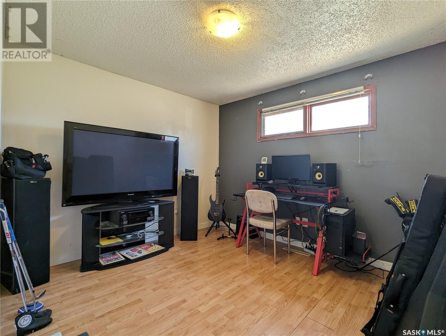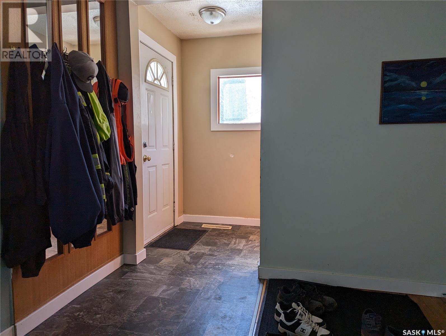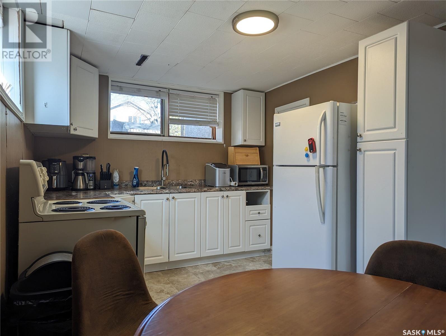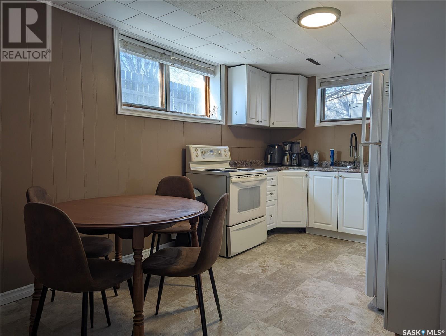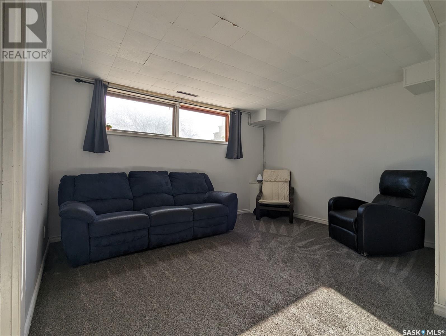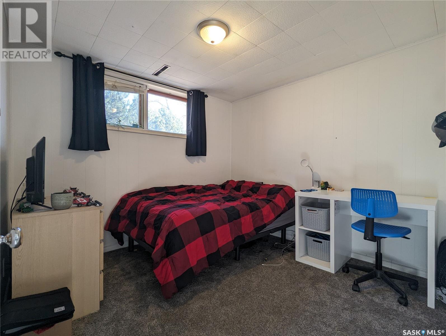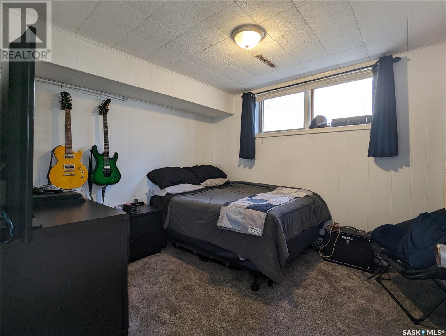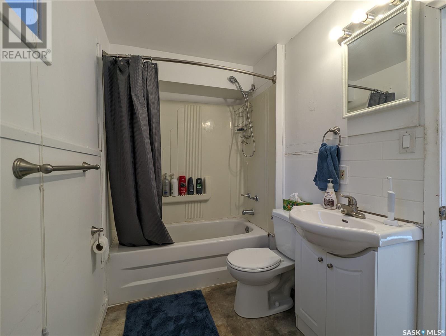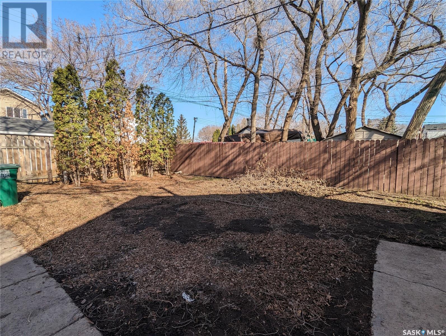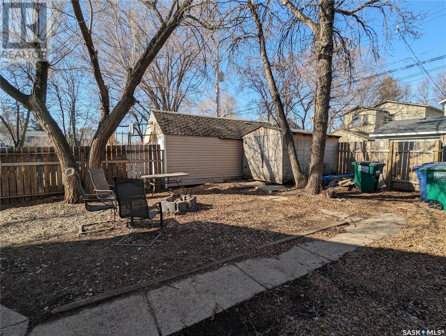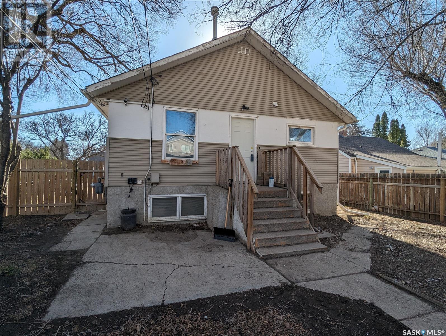4 Bedroom
2 Bathroom
1050 sqft
Raised Bungalow
Forced Air
$299,900
Explore the potential with 1435 2nd Avenue N, a fantastic revenue-generating raised bungalow situated ideally near SIAST, U of S, and major bus routes, and amenities. This home is a true gem, featuring a bright two-bedroom basement suite perfect for rental opportunities or extra family space. The home has numerous upgrades including a renovated kitchen complete with cabinets, quartz countertops, a stylish backsplash, and a gas range stove, complemented by stainless steel appliances. Original hardwood floors flow throughout, while vinyl tile in the kitchen and linoleum in the entrance add practical elegance. Large windows on both levels flood the home with natural light, enhancing the spacious feel of the large master bedroom and expansive living room, which includes a dedicated dining area. The Basement offers two well-proportioned bedrooms, a full 4-piece bathroom, and a large living area. Outside, enjoy a vast, fully fenced backyard, a double-door large storage shed, and a driveway accommodating up to three vehicles, with additional street parking available. Don't miss out on this fantastic opportunity schedule your viewing today! (id:42386)
Open House
This property has open houses!
Starts at:
11:00 am
Ends at:
1:00 pm
Property Details
|
MLS® Number
|
SK966920 |
|
Property Type
|
Single Family |
|
Neigbourhood
|
Kelsey/Woodlawn |
|
Features
|
Treed, Rectangular |
Building
|
Bathroom Total
|
2 |
|
Bedrooms Total
|
4 |
|
Appliances
|
Washer, Refrigerator, Dishwasher, Dryer, Freezer, Hood Fan, Storage Shed, Stove |
|
Architectural Style
|
Raised Bungalow |
|
Basement Development
|
Finished |
|
Basement Type
|
Full (finished) |
|
Constructed Date
|
1954 |
|
Heating Fuel
|
Natural Gas |
|
Heating Type
|
Forced Air |
|
Stories Total
|
1 |
|
Size Interior
|
1050 Sqft |
|
Type
|
House |
Parking
|
None
|
|
|
Gravel
|
|
|
Parking Space(s)
|
3 |
Land
|
Acreage
|
No |
|
Fence Type
|
Fence |
|
Size Frontage
|
50 Ft |
|
Size Irregular
|
50x117 |
|
Size Total Text
|
50x117 |
Rooms
| Level |
Type |
Length |
Width |
Dimensions |
|
Basement |
Kitchen |
9 ft |
9 ft ,5 in |
9 ft x 9 ft ,5 in |
|
Basement |
Living Room |
|
|
13'2 x 18'1 |
|
Basement |
Bedroom |
9 ft ,6 in |
10 ft |
9 ft ,6 in x 10 ft |
|
Basement |
Bedroom |
9 ft ,6 in |
9 ft ,6 in |
9 ft ,6 in x 9 ft ,6 in |
|
Basement |
Laundry Room |
9 ft ,5 in |
15 ft |
9 ft ,5 in x 15 ft |
|
Basement |
4pc Bathroom |
7 ft ,5 in |
5 ft |
7 ft ,5 in x 5 ft |
|
Basement |
Dining Room |
6 ft |
9 ft ,5 in |
6 ft x 9 ft ,5 in |
|
Main Level |
Kitchen |
10 ft ,2 in |
15 ft ,8 in |
10 ft ,2 in x 15 ft ,8 in |
|
Main Level |
Living Room |
11 ft ,5 in |
24 ft |
11 ft ,5 in x 24 ft |
|
Main Level |
Dining Room |
8 ft ,3 in |
11 ft ,2 in |
8 ft ,3 in x 11 ft ,2 in |
|
Main Level |
Primary Bedroom |
10 ft |
15 ft ,6 in |
10 ft x 15 ft ,6 in |
|
Main Level |
Bedroom |
10 ft |
11 ft ,5 in |
10 ft x 11 ft ,5 in |
|
Main Level |
4pc Bathroom |
7 ft ,4 in |
5 ft |
7 ft ,4 in x 5 ft |
https://www.realtor.ca/real-estate/26790071/1435-2nd-avenue-n-saskatoon-kelseywoodlawn
