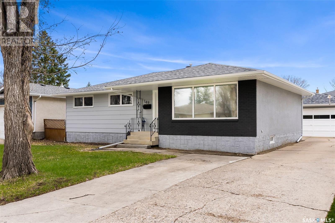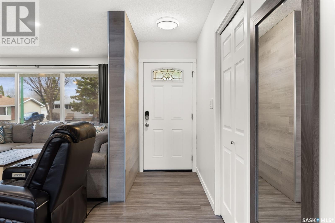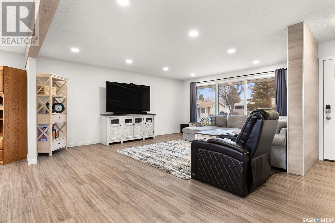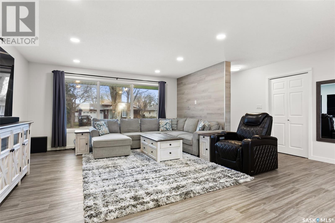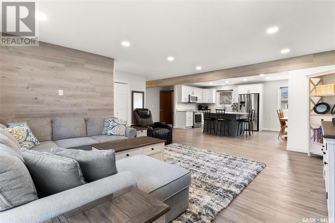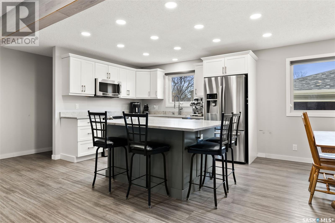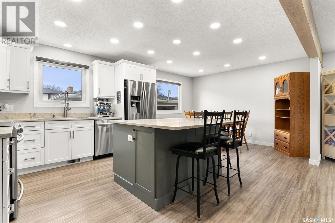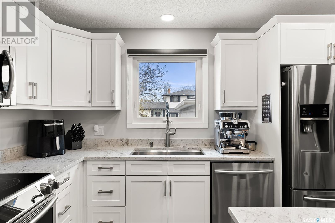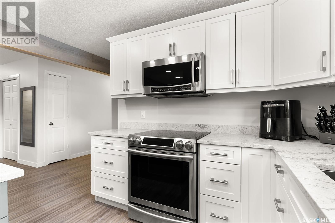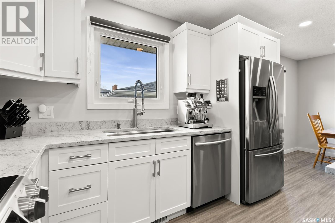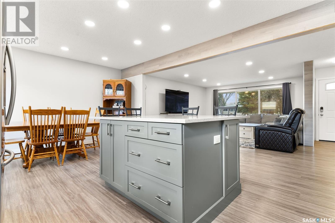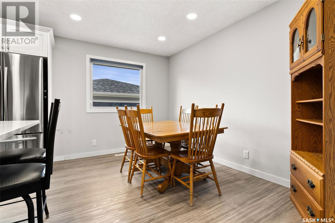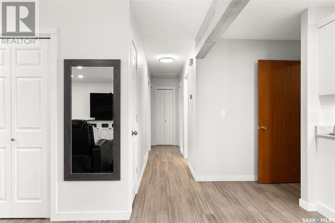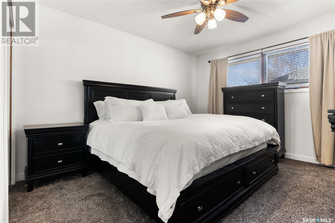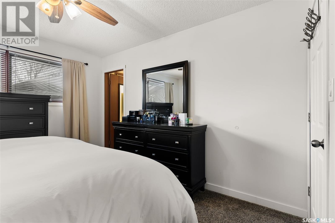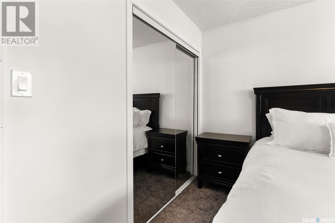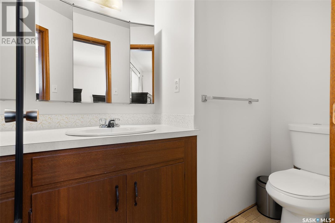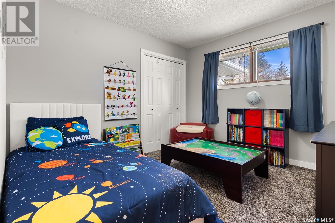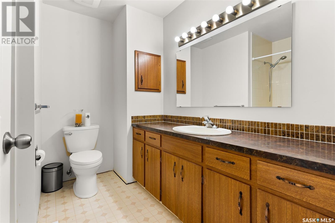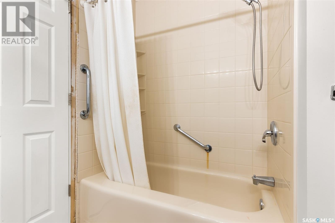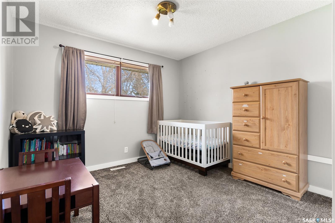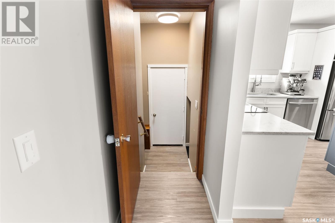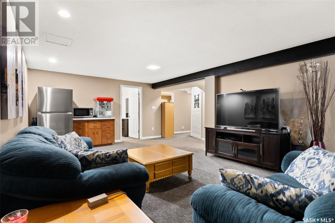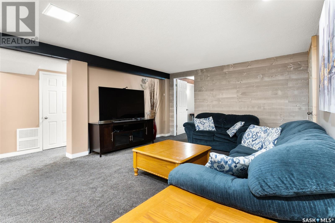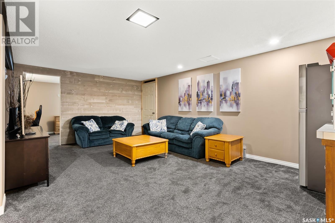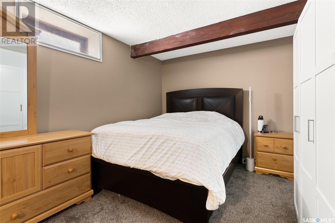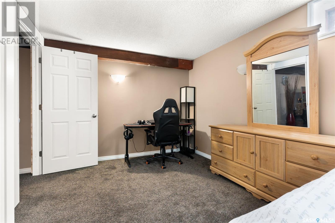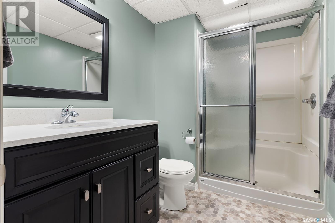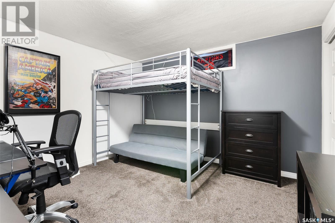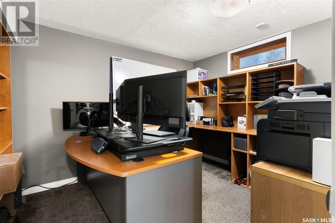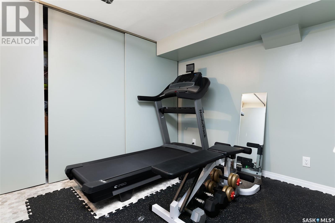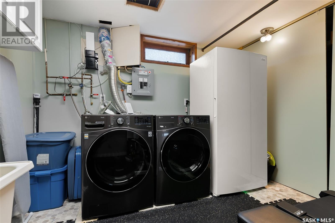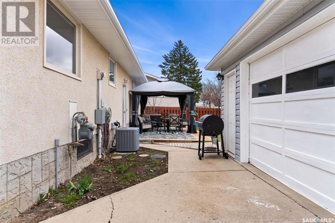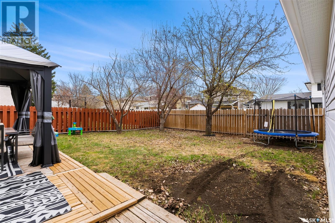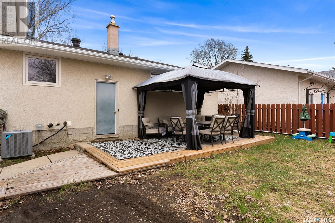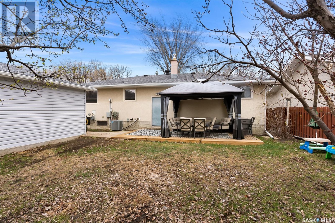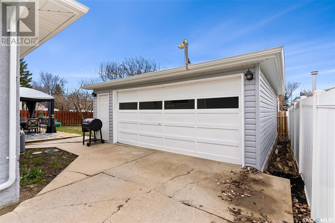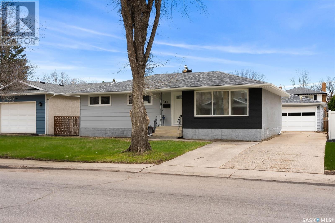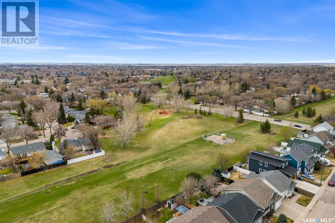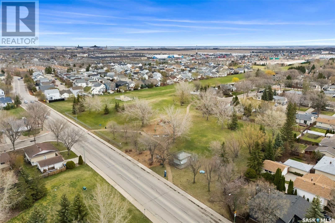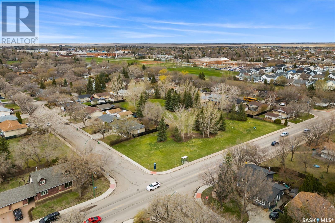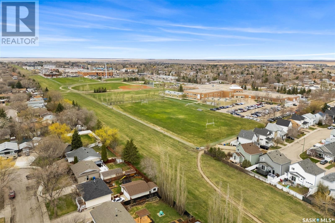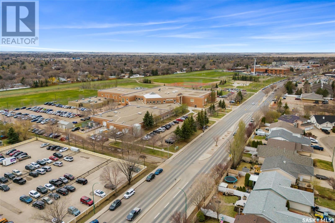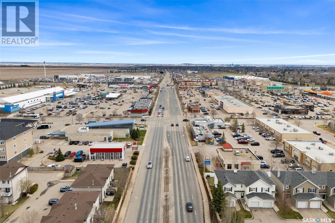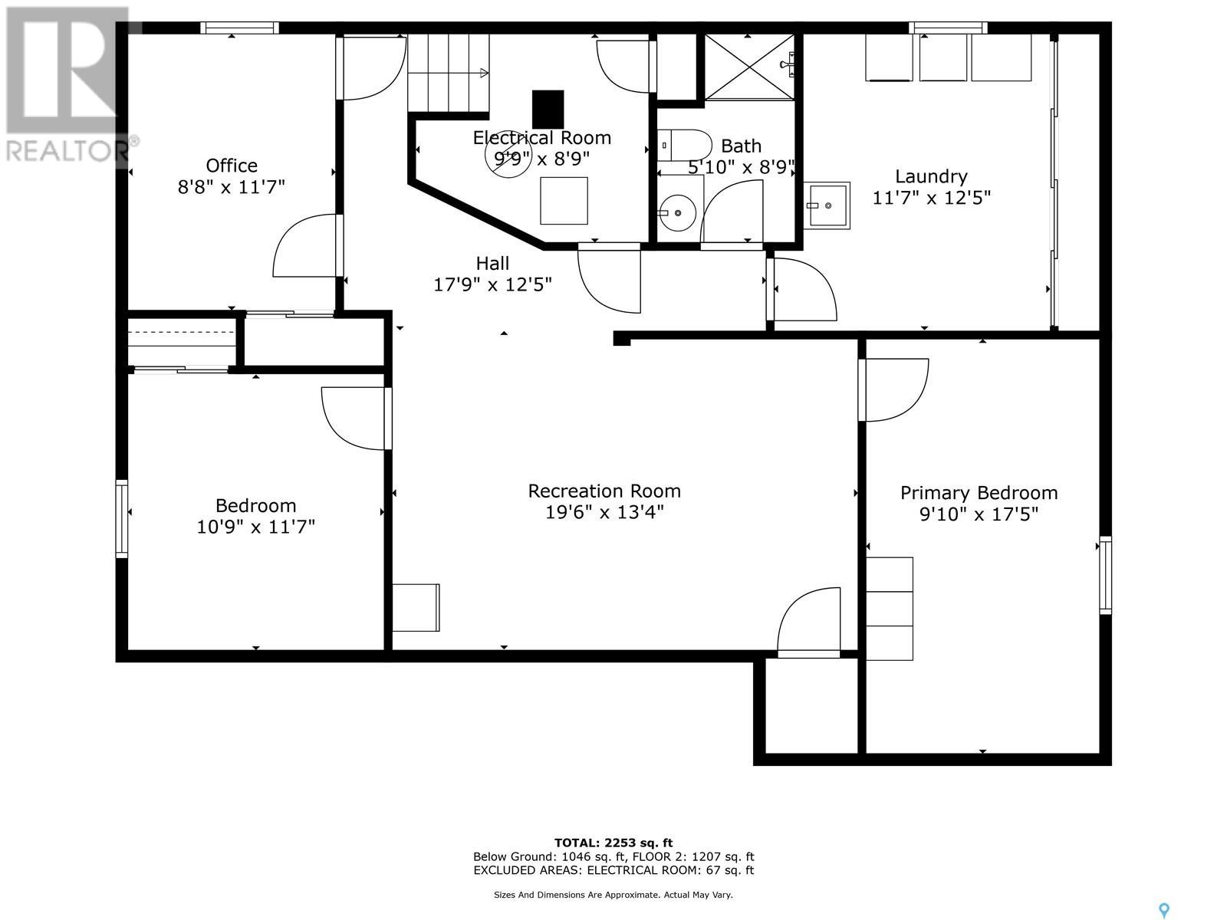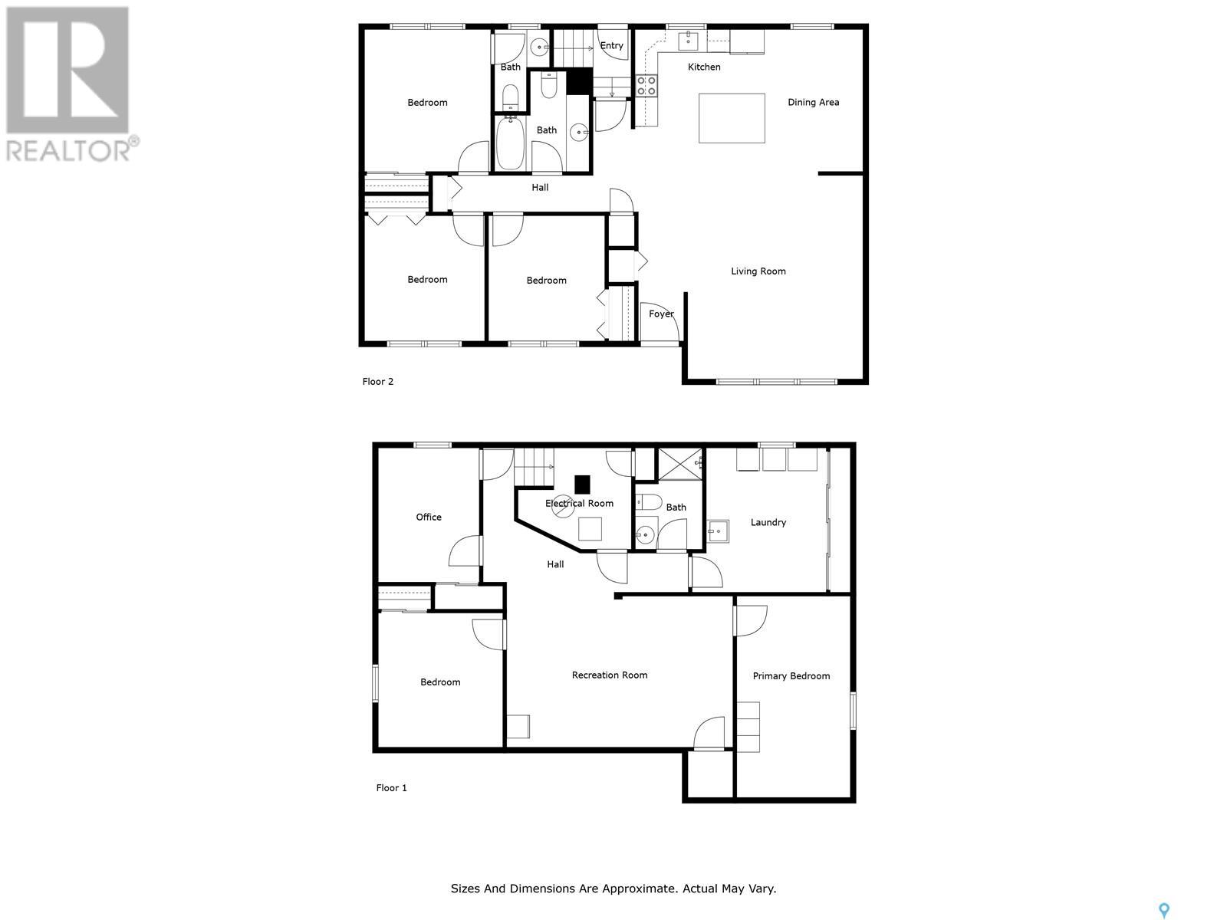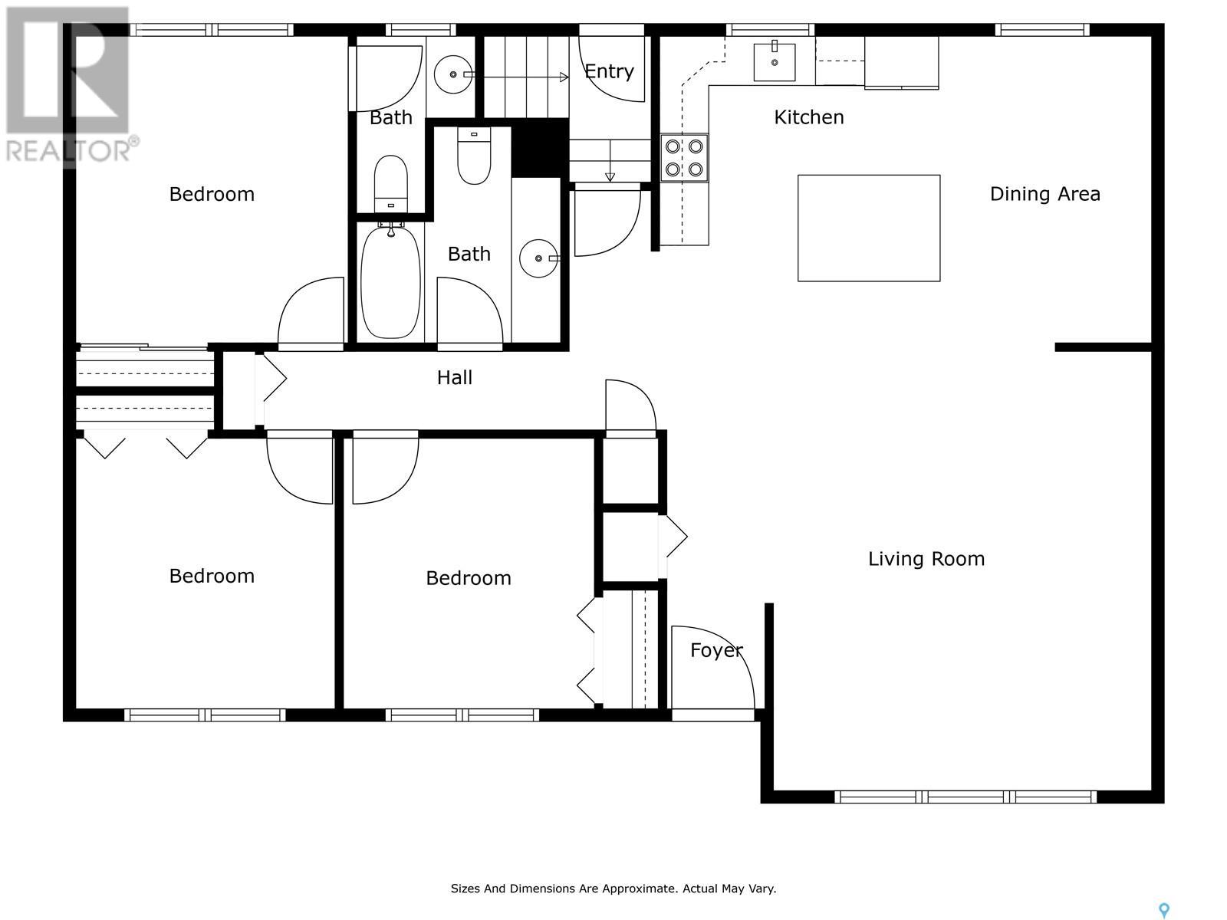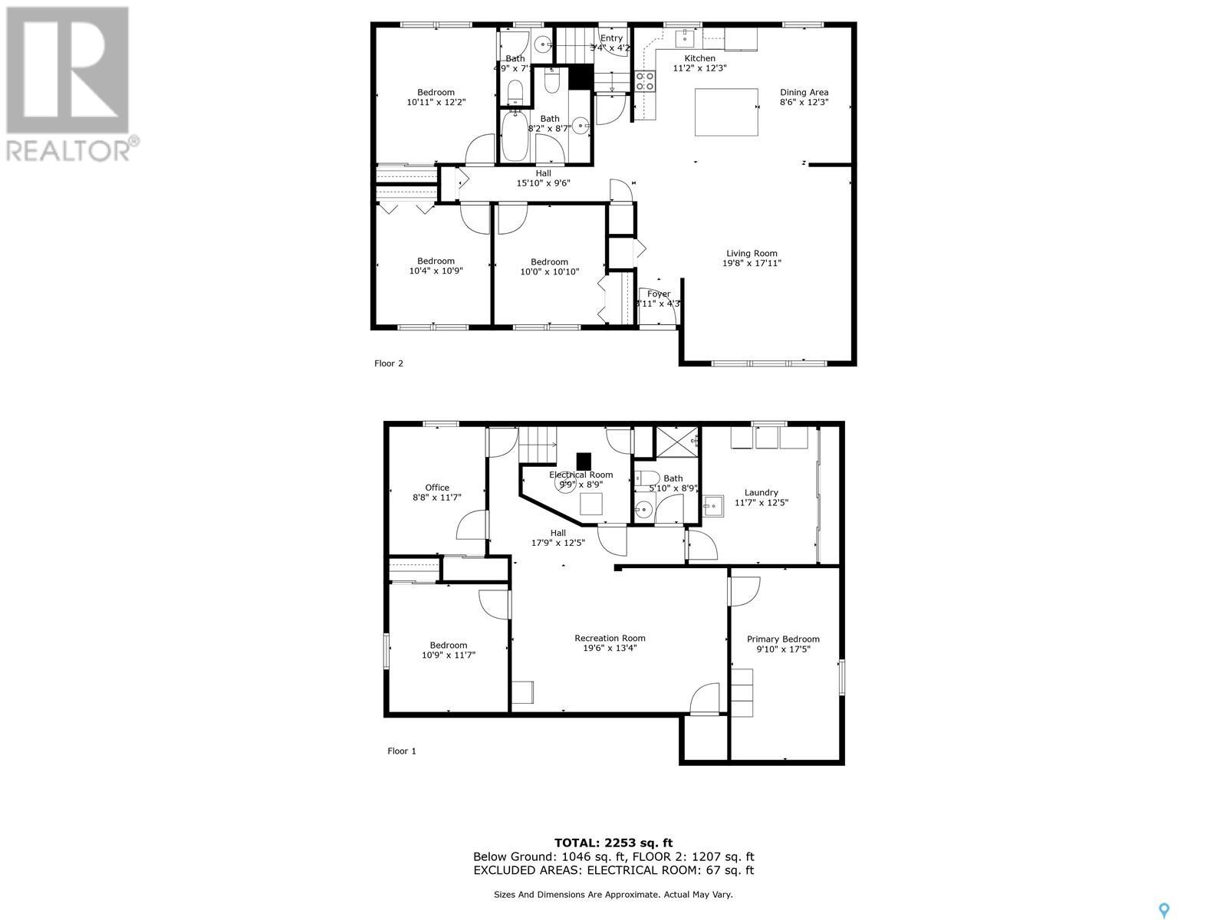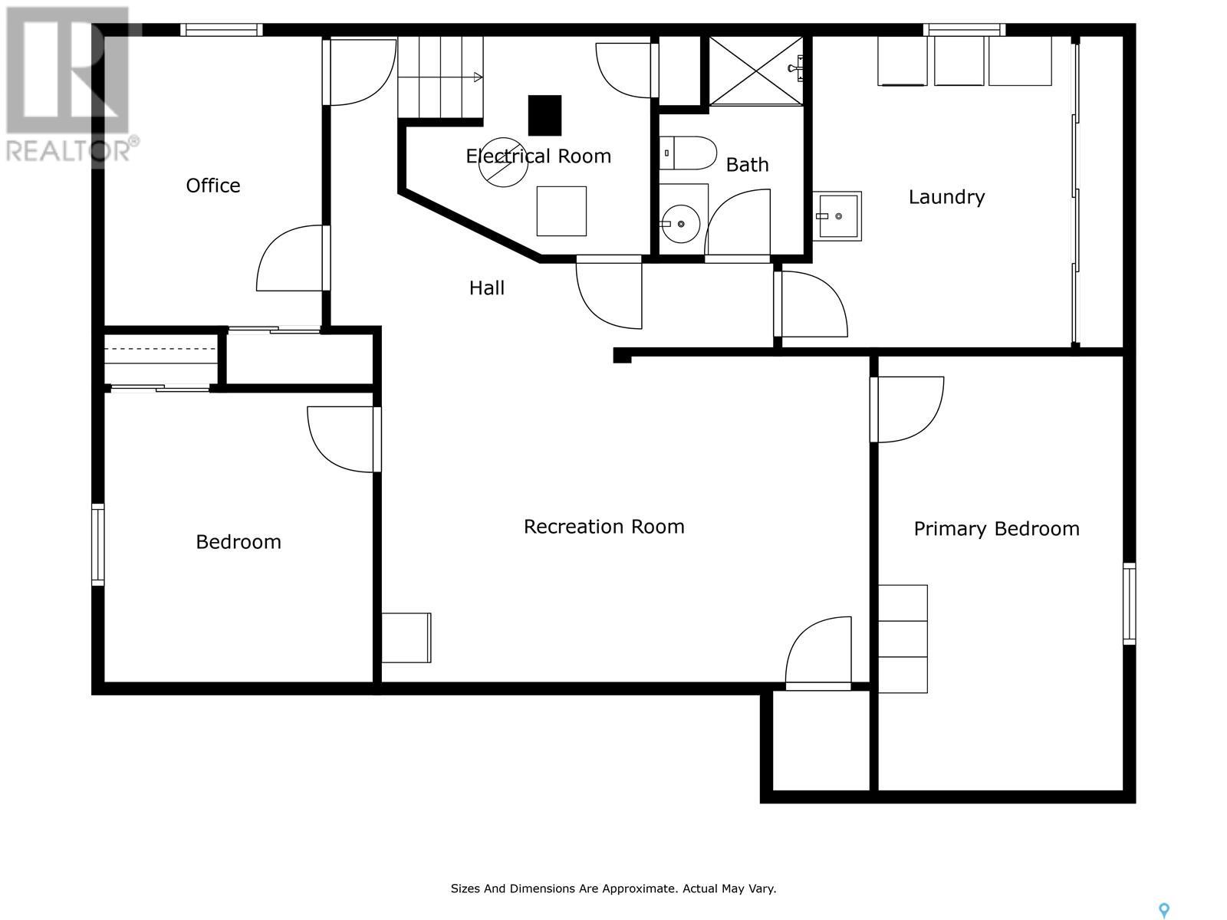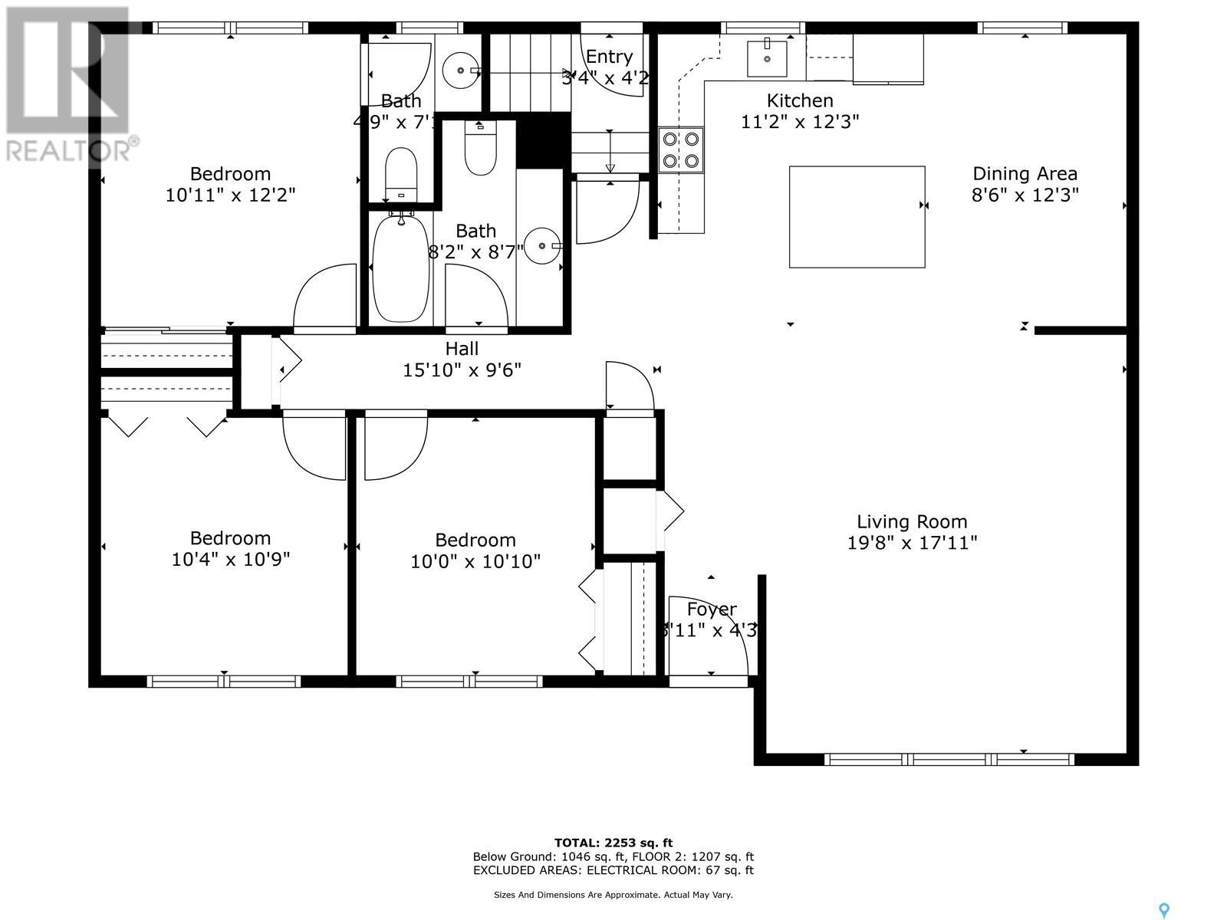5 Bedroom
3 Bathroom
1296 sqft
Bungalow
Central Air Conditioning
Forced Air
Lawn, Garden Area
$399,900
Welcome to this fantastic bungalow located on a quiet treelined street in the beautiful family area of Walsh Acres, sitting on an almost 6,000 sq ft lot. This perfect location will put you close to several schools, parks, coffee shops, restaurants and all north end amenities. Driving up to this home you will be sure to notice the great curb appeal, and double detached garage. This 1,296 square foot family home is fully finished and has been meticulously cared for by the owner over the years. Walking into the home you have a view of the open concept main living space which is open to the living room, dining room and completely renovated kitchen. This space gathers plenty of natural sunlight throughout because of the oversized windows and boasts beautiful new flooring throughout. The kitchen of this home has fantastic white cabinets, modern stone countertops, new stainless steal appliances, and an attached dining area for gathering! Down the hall you will find the large primary bedroom complete with a 2 piece ensuite, as well as 2 additional spacious bedrooms and to finish off the main floor you will find a 4 piece bathroom. This home also has a fully finished lower level with a large open family room, two more great sized bedroom as well as a modern 3 piece bathroom. The laundry room is in the shared space with the utilities and great organized storage space. Heading outside you will find a spacious backyard that will have you wanting to enjoy summer gatherings here with family and friends. There is a large deck off the house, large trees and fencing with direct access to the double garage. (id:42386)
Property Details
|
MLS® Number
|
SK968037 |
|
Property Type
|
Single Family |
|
Neigbourhood
|
Walsh Acres |
|
Features
|
Treed, Lane, Rectangular, Sump Pump |
|
Structure
|
Deck |
Building
|
Bathroom Total
|
3 |
|
Bedrooms Total
|
5 |
|
Appliances
|
Washer, Refrigerator, Dishwasher, Dryer, Microwave, Garburator, Window Coverings, Garage Door Opener Remote(s), Stove |
|
Architectural Style
|
Bungalow |
|
Basement Development
|
Finished |
|
Basement Type
|
Full (finished) |
|
Constructed Date
|
1975 |
|
Cooling Type
|
Central Air Conditioning |
|
Heating Fuel
|
Natural Gas |
|
Heating Type
|
Forced Air |
|
Stories Total
|
1 |
|
Size Interior
|
1296 Sqft |
|
Type
|
House |
Parking
|
Detached Garage
|
|
|
Parking Space(s)
|
5 |
Land
|
Acreage
|
No |
|
Fence Type
|
Partially Fenced |
|
Landscape Features
|
Lawn, Garden Area |
|
Size Irregular
|
5992.00 |
|
Size Total
|
5992 Sqft |
|
Size Total Text
|
5992 Sqft |
Rooms
| Level |
Type |
Length |
Width |
Dimensions |
|
Basement |
Bedroom |
11 ft ,8 in |
8 ft ,11 in |
11 ft ,8 in x 8 ft ,11 in |
|
Basement |
Bedroom |
11 ft ,5 in |
11 ft ,1 in |
11 ft ,5 in x 11 ft ,1 in |
|
Basement |
Living Room |
19 ft ,8 in |
12 ft ,8 in |
19 ft ,8 in x 12 ft ,8 in |
|
Basement |
Office |
17 ft ,2 in |
9 ft ,9 in |
17 ft ,2 in x 9 ft ,9 in |
|
Basement |
3pc Bathroom |
8 ft ,8 in |
5 ft ,10 in |
8 ft ,8 in x 5 ft ,10 in |
|
Basement |
Laundry Room |
12 ft ,4 in |
10 ft ,4 in |
12 ft ,4 in x 10 ft ,4 in |
|
Basement |
Storage |
|
|
Measurements not available |
|
Basement |
Utility Room |
|
|
Measurements not available |
|
Main Level |
Kitchen |
12 ft |
10 ft ,11 in |
12 ft x 10 ft ,11 in |
|
Main Level |
Dining Room |
12 ft ,5 in |
8 ft |
12 ft ,5 in x 8 ft |
|
Main Level |
Living Room |
18 ft ,1 in |
15 ft ,2 in |
18 ft ,1 in x 15 ft ,2 in |
|
Main Level |
Foyer |
11 ft ,4 in |
3 ft ,6 in |
11 ft ,4 in x 3 ft ,6 in |
|
Main Level |
4pc Bathroom |
8 ft ,7 in |
8 ft ,1 in |
8 ft ,7 in x 8 ft ,1 in |
|
Main Level |
Bedroom |
10 ft ,1 in |
10 ft ,11 in |
10 ft ,1 in x 10 ft ,11 in |
|
Main Level |
Bedroom |
10 ft ,11 in |
10 ft ,5 in |
10 ft ,11 in x 10 ft ,5 in |
|
Main Level |
Primary Bedroom |
12 ft ,5 in |
10 ft ,11 in |
12 ft ,5 in x 10 ft ,11 in |
|
Main Level |
2pc Ensuite Bath |
|
|
Measurements not available |
https://www.realtor.ca/real-estate/26843307/149-tremaine-avenue-regina-walsh-acres
