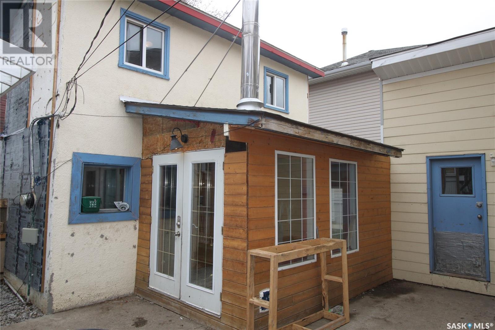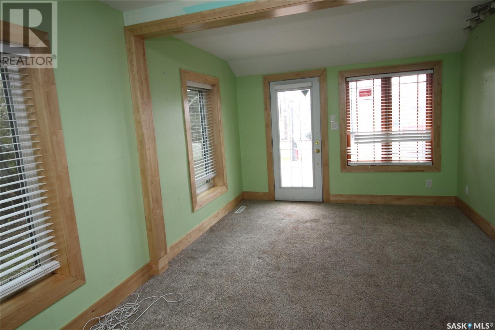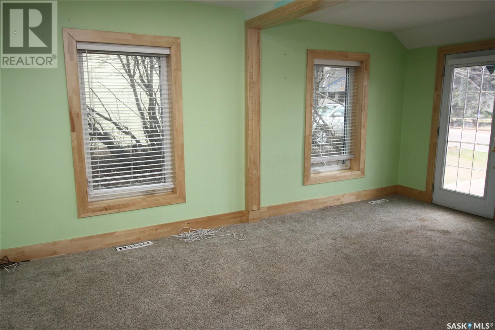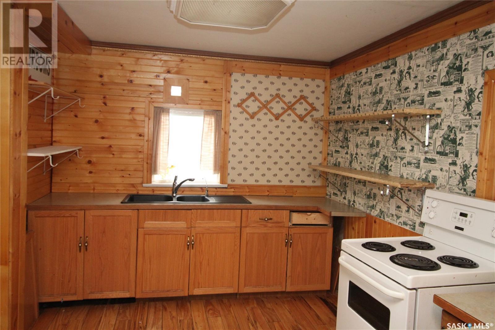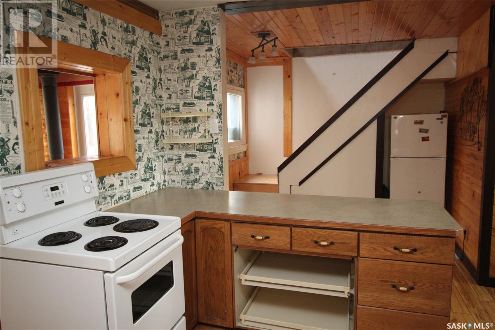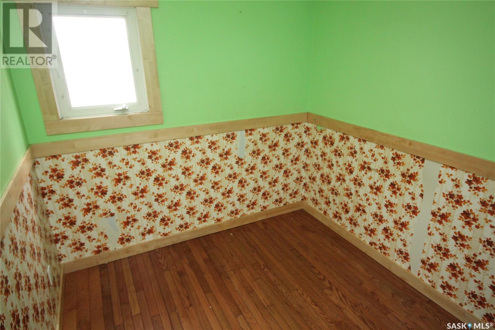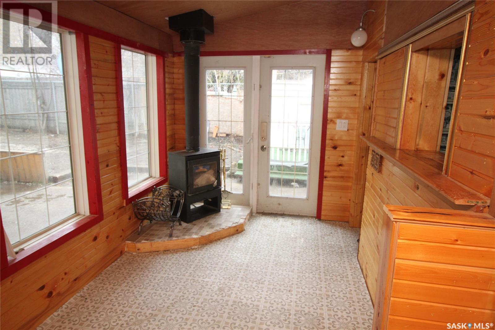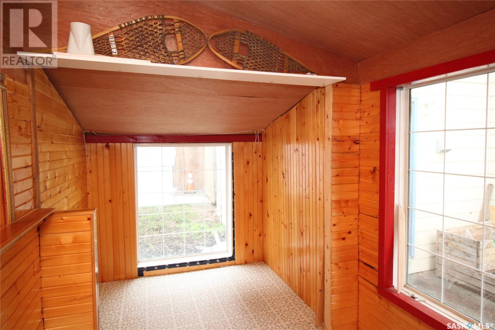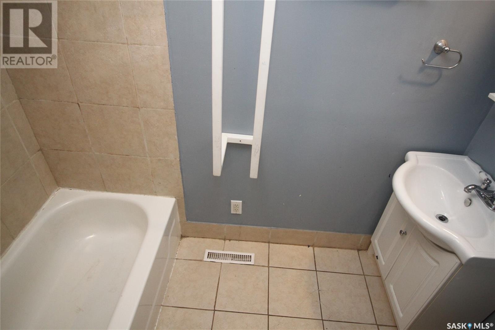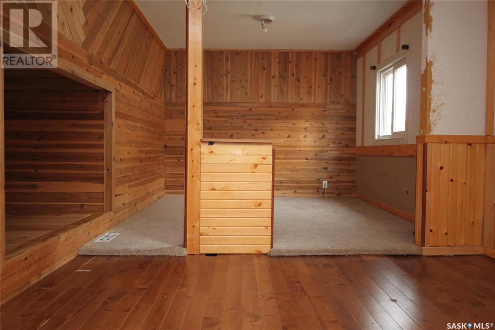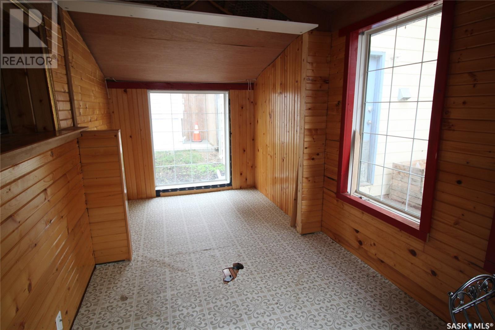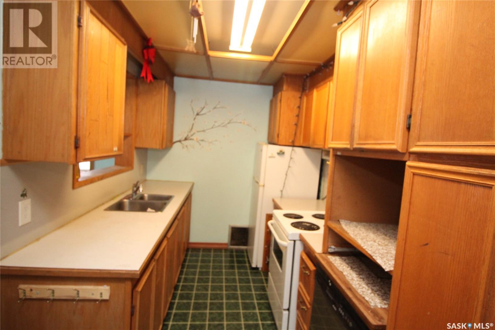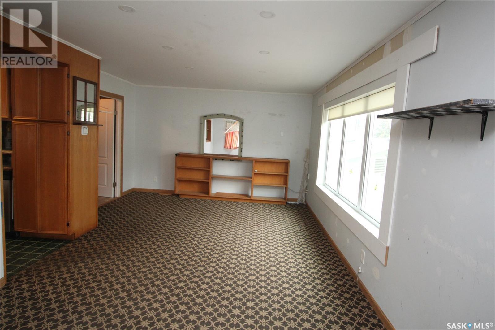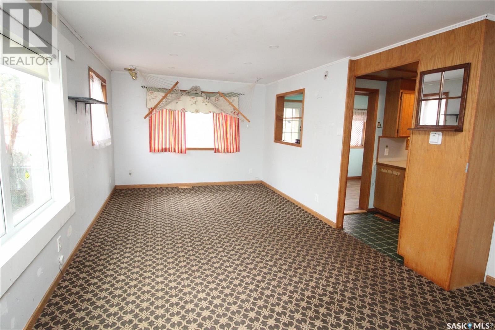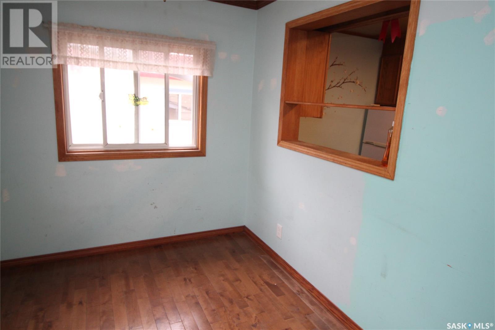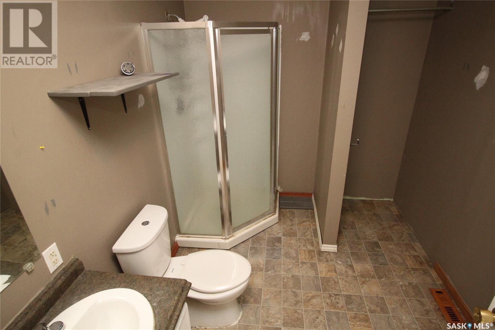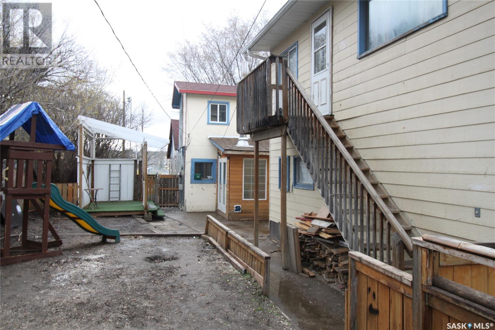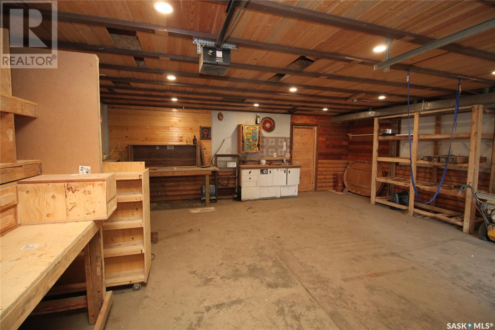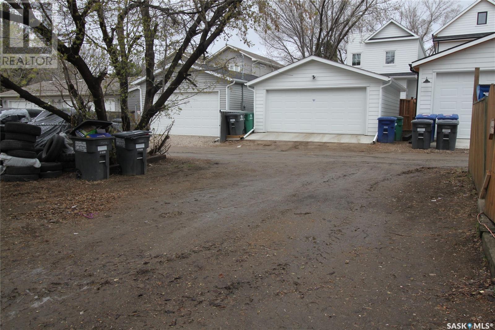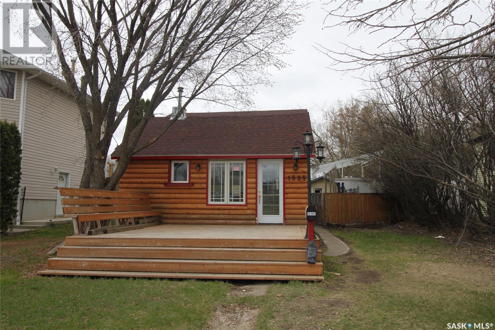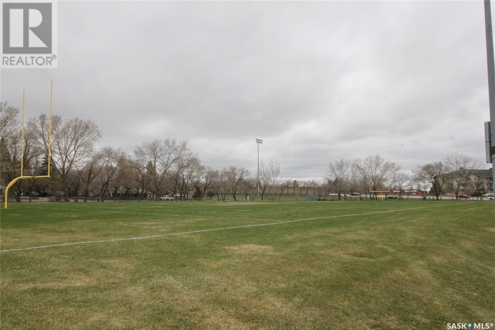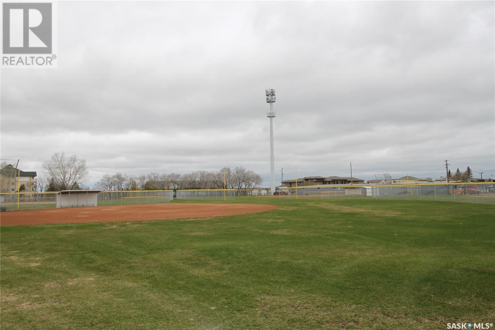3 Bedroom
2 Bathroom
1336 sqft
Forced Air
Lawn
$379,900
Great revenue property. 770 sq ft, 1 ½ storey 2 bedroom home on a 50’ x 130’ lot. Previously rented @ 1200/month. 24' x 24' double attached heated garage/shop at the rear with self-contained 576 sq ft suite on the second floor. This suite was also rented for $1200/month. Heated garage could generate additional income. Tenants pay utilities. Shared laundry on the main floor. The garage has back alley access. Property overlooks Kilburn Park. Conveniently located with easy access to Circle Drive and downtown Saskatoon. (id:42386)
Property Details
|
MLS® Number
|
SK960365 |
|
Property Type
|
Single Family |
|
Neigbourhood
|
Exhibition |
|
Features
|
Treed, Rectangular, Double Width Or More Driveway |
Building
|
Bathroom Total
|
2 |
|
Bedrooms Total
|
3 |
|
Appliances
|
Washer, Refrigerator, Dryer, Garage Door Opener Remote(s), Storage Shed, Stove |
|
Basement Development
|
Unfinished |
|
Basement Type
|
Partial (unfinished) |
|
Constructed Date
|
1943 |
|
Heating Fuel
|
Natural Gas |
|
Heating Type
|
Forced Air |
|
Stories Total
|
2 |
|
Size Interior
|
1336 Sqft |
|
Type
|
House |
Parking
|
Attached Garage
|
|
|
Garage
|
|
|
Gravel
|
|
|
Heated Garage
|
|
|
Parking Space(s)
|
4 |
Land
|
Acreage
|
No |
|
Fence Type
|
Fence |
|
Landscape Features
|
Lawn |
|
Size Frontage
|
50 Ft |
|
Size Irregular
|
6499.00 |
|
Size Total
|
6499 Sqft |
|
Size Total Text
|
6499 Sqft |
Rooms
| Level |
Type |
Length |
Width |
Dimensions |
|
Second Level |
Bedroom |
|
|
15" x 9' |
|
Third Level |
Living Room |
|
|
12'6" x 11'9" |
|
Third Level |
Kitchen |
|
|
11" x 6'10" |
|
Third Level |
Bedroom |
|
|
12'6" x 7'6" |
|
Third Level |
3pc Bathroom |
|
|
Measurements not available |
|
Third Level |
Enclosed Porch |
|
|
10'6" x 7' |
|
Main Level |
Living Room |
|
|
16' x 10'4" |
|
Main Level |
Kitchen |
|
|
11' x 7'3" |
|
Main Level |
Primary Bedroom |
|
|
7'6" x 6'10" |
|
Main Level |
4pc Bathroom |
|
|
Measurements not available |
|
Main Level |
Enclosed Porch |
|
|
14' x 7' |
|
Main Level |
Laundry Room |
|
|
11' x 6' |
https://www.realtor.ca/real-estate/26590227/1525-kilburn-avenue-saskatoon-exhibition
