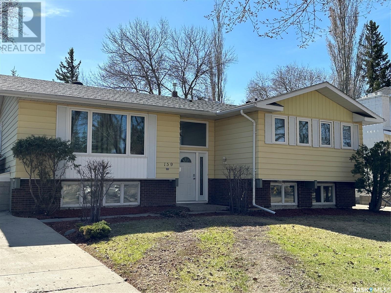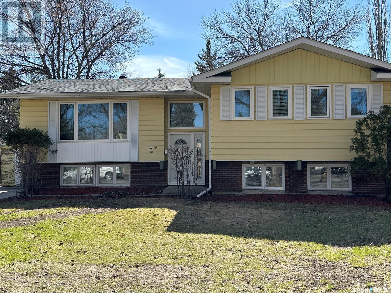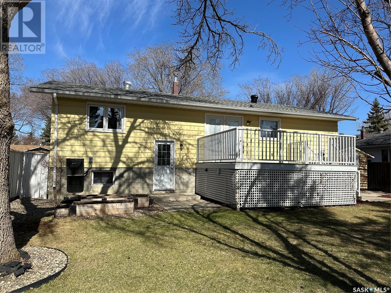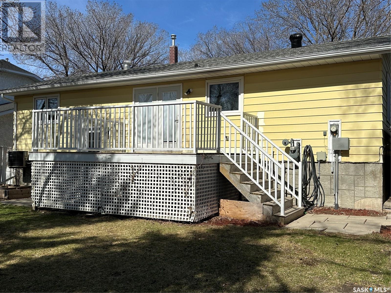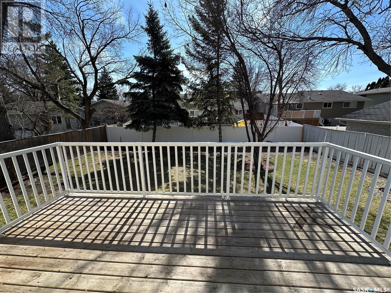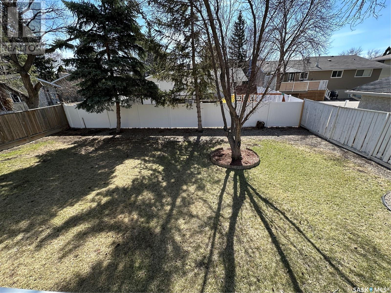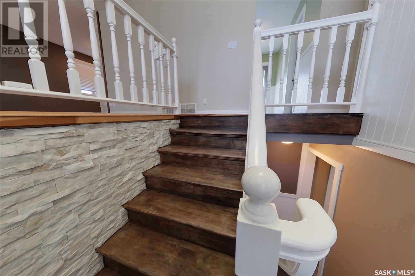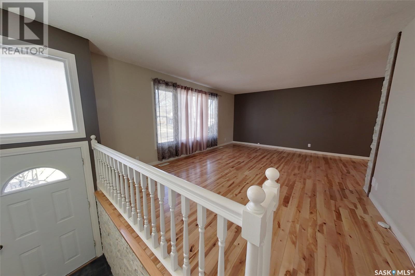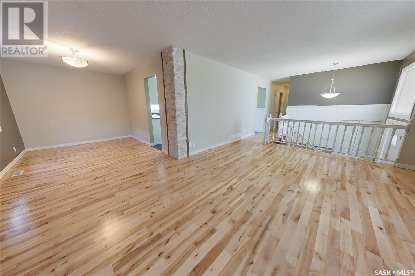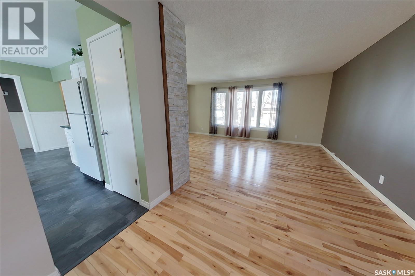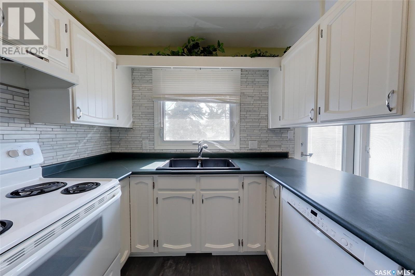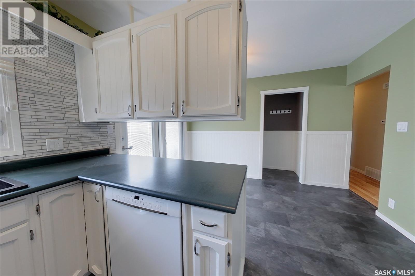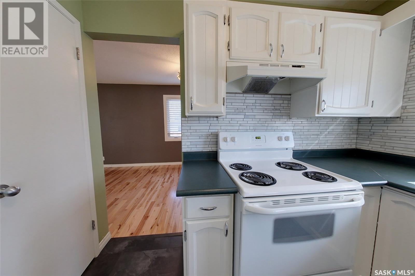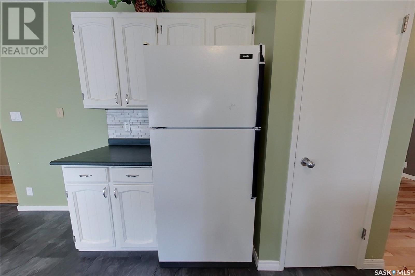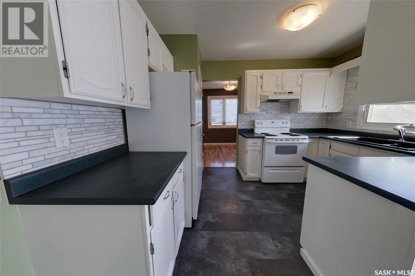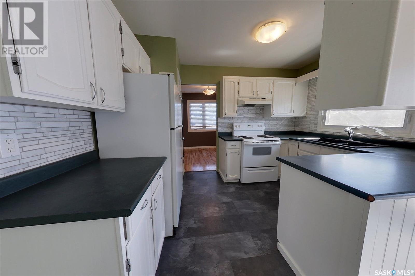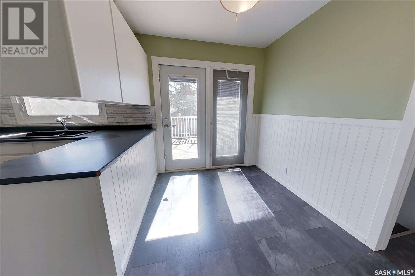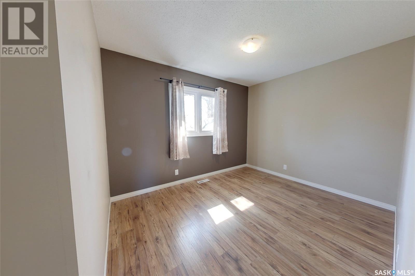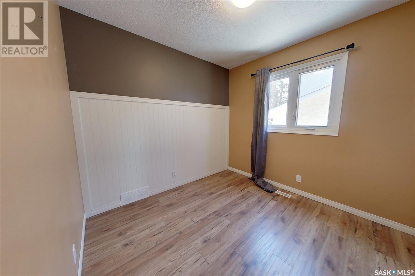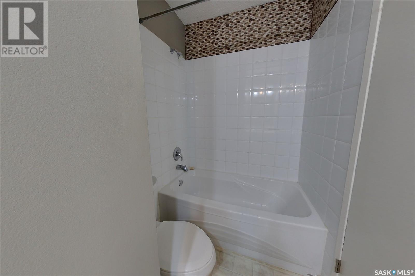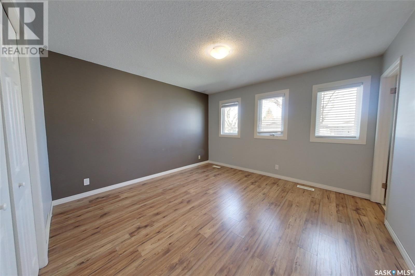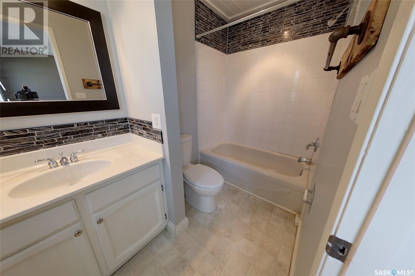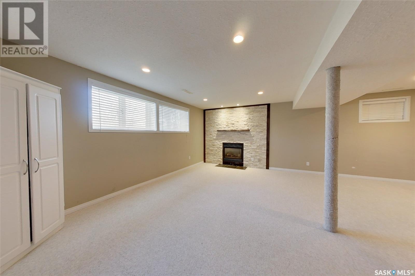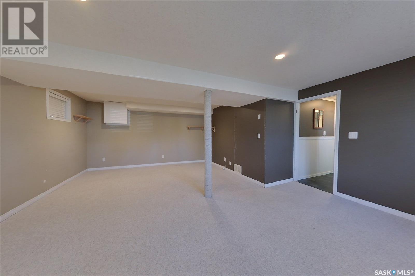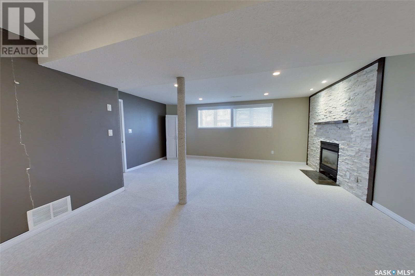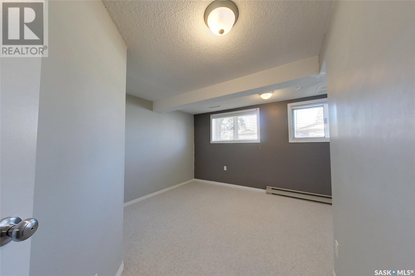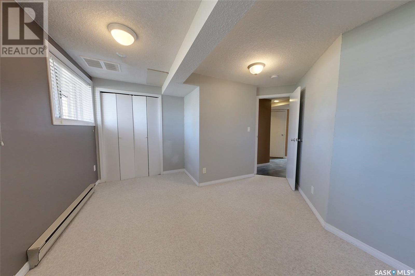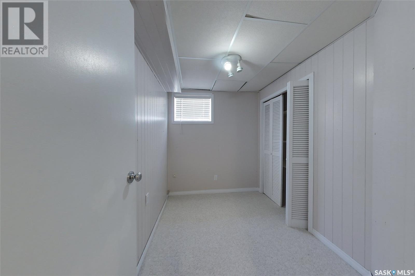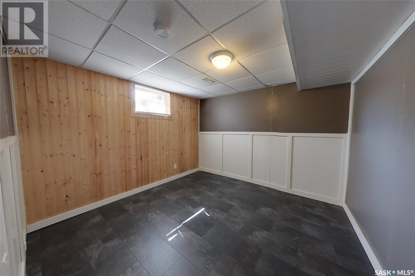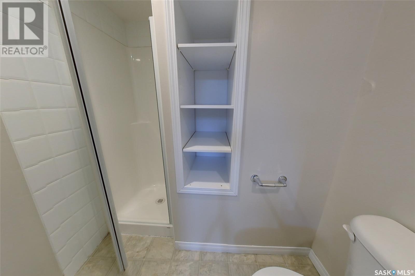5 Bedroom
3 Bathroom
1287 sqft
Bi-Level
Fireplace
Central Air Conditioning
Forced Air
Lawn
$355,000
Check out this fantastic opportunity for a 5 bedroom move in ready bi-level on quiet crescent in desirable University Park. Step into the front entrance and notice welcoming natural light from all the windows. The large "L" shaped livingroom and diningroom all have hardwood floors. The white kitchen with breakfast area all looks over fully fenced backyard with direct access to large raised deck and comes complete with Fridge, Stove and Dishwasher. The large primary bedroom has a convenient 4 piece ensuite. Completing the main floor are 2 additional bedrooms, main 4 piece bathroom and another staircase with access to additional exterior door to backyard. Basement is fully developed with large recreation room with feature natural gas fireplace, 2 additional bedrooms, den area which would be perfect for home office (or additional bedroom if closet was added) and 3 piece bathroom. Utility/laundry room is large enough to accommodate extra storage. For a virtual walk through please click on the link or view https://unbranded.youriguide.com/159_michener_dr_regina_sk/ (id:42386)
Property Details
|
MLS® Number
|
SK967161 |
|
Property Type
|
Single Family |
|
Neigbourhood
|
University Park |
|
Features
|
Treed, Rectangular |
|
Structure
|
Deck |
Building
|
Bathroom Total
|
3 |
|
Bedrooms Total
|
5 |
|
Appliances
|
Washer, Refrigerator, Dishwasher, Dryer, Window Coverings, Hood Fan, Storage Shed, Stove |
|
Architectural Style
|
Bi-level |
|
Basement Development
|
Finished |
|
Basement Type
|
Full (finished) |
|
Constructed Date
|
1975 |
|
Cooling Type
|
Central Air Conditioning |
|
Fireplace Fuel
|
Gas |
|
Fireplace Present
|
Yes |
|
Fireplace Type
|
Conventional |
|
Heating Fuel
|
Natural Gas |
|
Heating Type
|
Forced Air |
|
Size Interior
|
1287 Sqft |
|
Type
|
House |
Parking
|
Parking Pad
|
|
|
None
|
|
|
Parking Space(s)
|
2 |
Land
|
Acreage
|
No |
|
Fence Type
|
Fence |
|
Landscape Features
|
Lawn |
|
Size Irregular
|
6597.00 |
|
Size Total
|
6597 Sqft |
|
Size Total Text
|
6597 Sqft |
Rooms
| Level |
Type |
Length |
Width |
Dimensions |
|
Basement |
Other |
|
|
17'7" x 22'4" |
|
Basement |
Bedroom |
|
|
14' x 13'9" |
|
Basement |
Bedroom |
|
|
9'1" x 6'7" |
|
Basement |
Den |
|
|
10'8" x 10'9" |
|
Basement |
3pc Bathroom |
|
|
Measurements not available |
|
Basement |
Laundry Room |
|
|
Measurements not available |
|
Main Level |
Living Room |
|
|
18'6" x 13'5" |
|
Main Level |
Dining Room |
|
|
9' x 11'9" |
|
Main Level |
Kitchen/dining Room |
|
|
15'6" x 11'5" |
|
Main Level |
Primary Bedroom |
|
|
12'6" x 12'4" |
|
Main Level |
4pc Ensuite Bath |
|
|
Measurements not available |
|
Main Level |
Bedroom |
|
|
12'3" x 11'5" |
|
Main Level |
Bedroom |
|
|
8'11" x 8'10" |
|
Main Level |
4pc Bathroom |
|
|
Measurements not available |
https://www.realtor.ca/real-estate/26802601/159-michener-drive-regina-university-park
