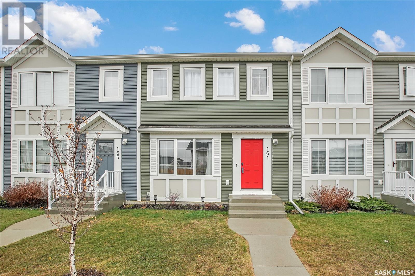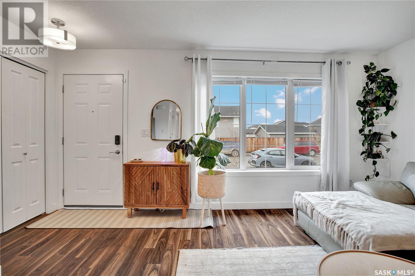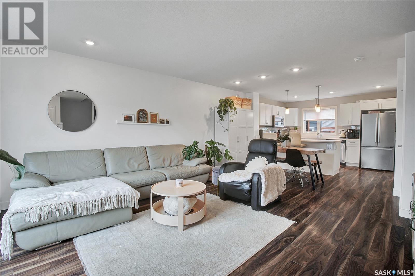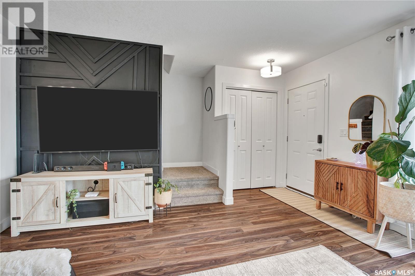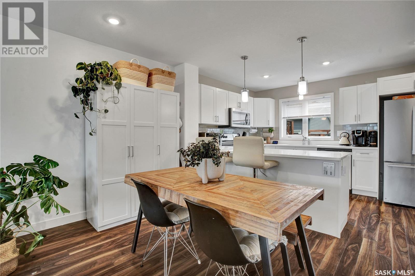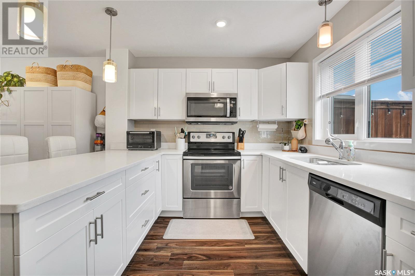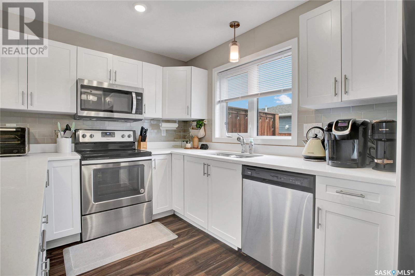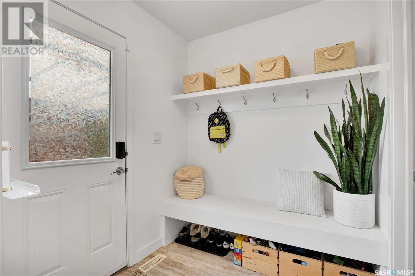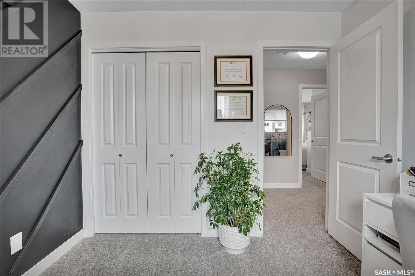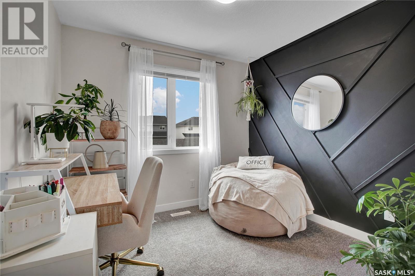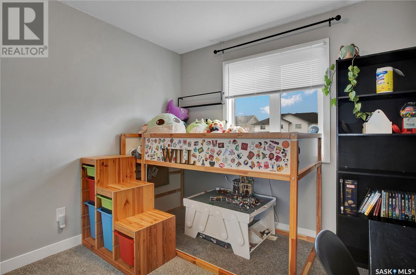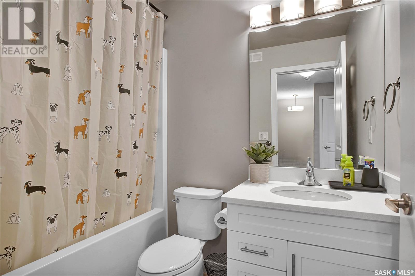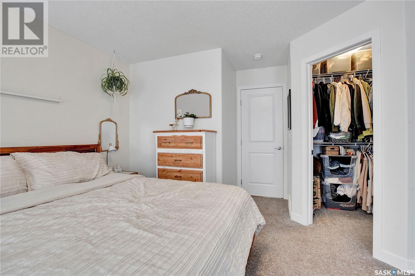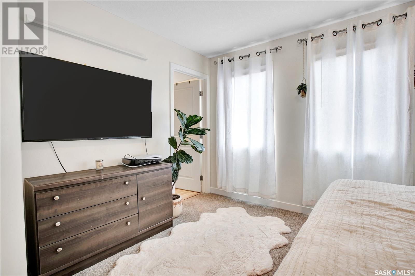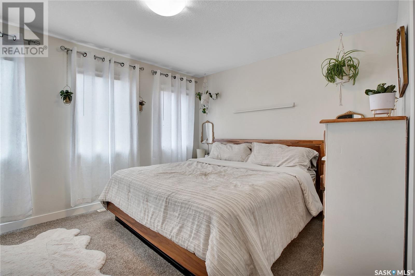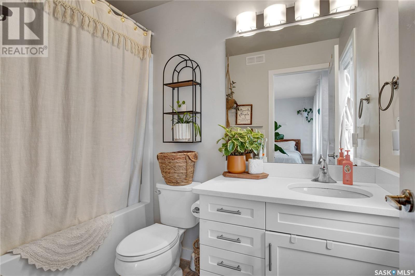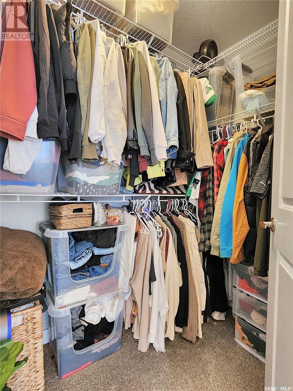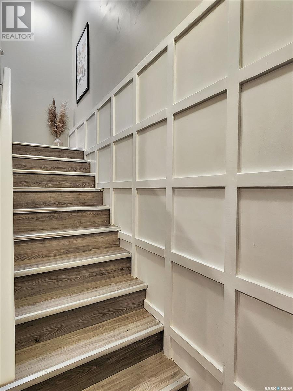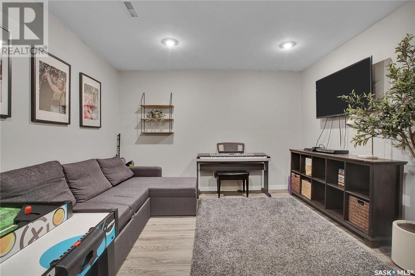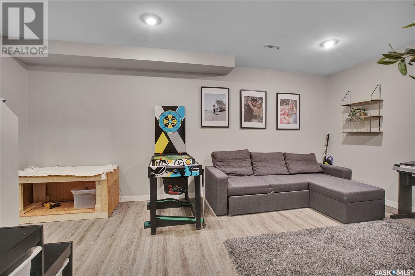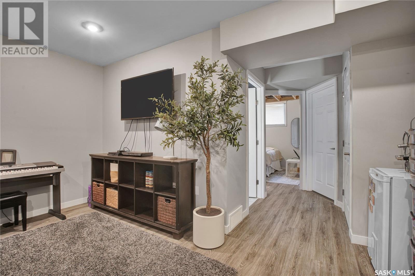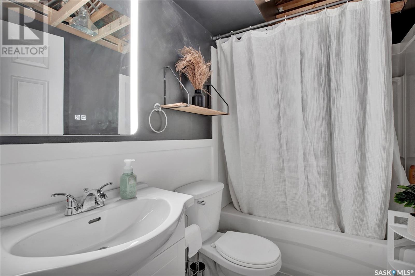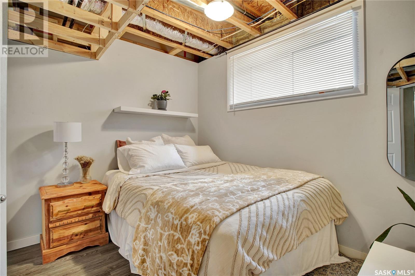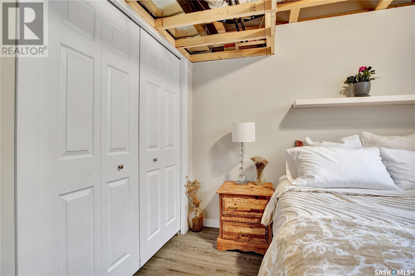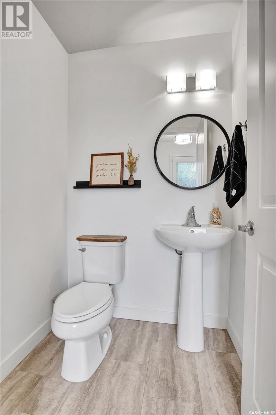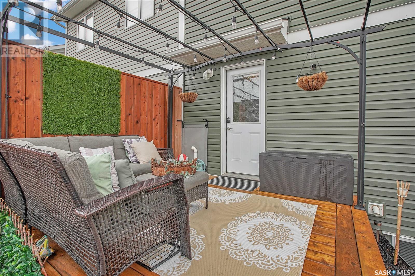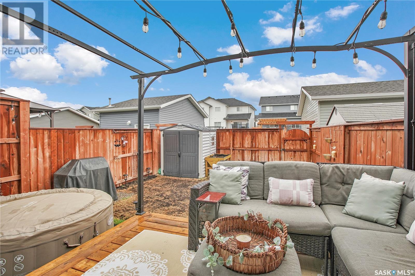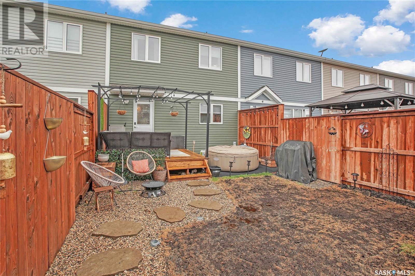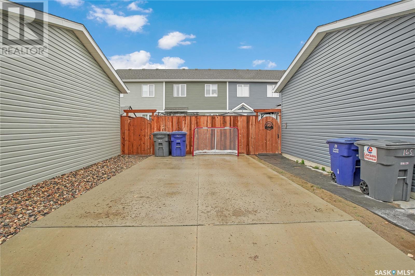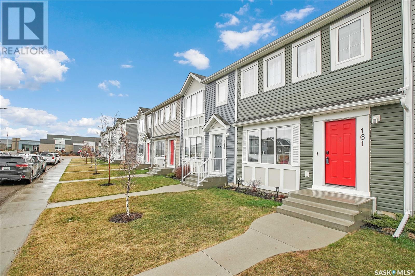4 Bedroom
4 Bathroom
1240 sqft
2 Level
Central Air Conditioning, Air Exchanger
Forced Air
Lawn
$299,900Maintenance,
$270 Monthly
Welcome to your new home at 161 Codette Lane in Martensville! Step inside this modern and bright 1240 square foot townhouse-style condo, complete with stone countertops, tile backsplash, and tons of natural light. With 4 bedrooms and 4 bathrooms, including a spacious master suite with a walk-in closet and full ensuite, comfort and style await. Even the basement is devloped! Offering tones of value. Enjoy the fenced backyard with a deck, gazebo, shed, and this unit includes air conditioning! Plus, low condo fees of $270 cover water, and joint insurance maintenance-plus, pets are welcome. Don't miss out on this perfect blend of style, convenience, and comfort. Schedule your tour today!" (id:42386)
Property Details
|
MLS® Number
|
SK968117 |
|
Property Type
|
Single Family |
|
Community Features
|
Pets Allowed |
|
Features
|
Rectangular, Sump Pump |
|
Structure
|
Patio(s) |
Building
|
Bathroom Total
|
4 |
|
Bedrooms Total
|
4 |
|
Appliances
|
Washer, Refrigerator, Dishwasher, Dryer, Microwave, Alarm System, Window Coverings, Storage Shed, Stove |
|
Architectural Style
|
2 Level |
|
Basement Development
|
Partially Finished |
|
Basement Type
|
Full (partially Finished) |
|
Constructed Date
|
2019 |
|
Cooling Type
|
Central Air Conditioning, Air Exchanger |
|
Fire Protection
|
Alarm System |
|
Heating Fuel
|
Natural Gas |
|
Heating Type
|
Forced Air |
|
Stories Total
|
2 |
|
Size Interior
|
1240 Sqft |
|
Type
|
Row / Townhouse |
Parking
|
Parking Pad
|
|
|
None
|
|
|
Parking Space(s)
|
2 |
Land
|
Acreage
|
No |
|
Fence Type
|
Fence |
|
Landscape Features
|
Lawn |
Rooms
| Level |
Type |
Length |
Width |
Dimensions |
|
Second Level |
Bedroom |
9 ft ,8 in |
8 ft ,2 in |
9 ft ,8 in x 8 ft ,2 in |
|
Second Level |
Bedroom |
9 ft ,4 in |
9 ft ,4 in |
9 ft ,4 in x 9 ft ,4 in |
|
Second Level |
Primary Bedroom |
13 ft |
11 ft |
13 ft x 11 ft |
|
Second Level |
4pc Ensuite Bath |
|
|
Measurements not available |
|
Second Level |
4pc Bathroom |
|
|
Measurements not available |
|
Basement |
4pc Bathroom |
|
|
Measurements not available |
|
Basement |
Bedroom |
10 ft ,3 in |
9 ft |
10 ft ,3 in x 9 ft |
|
Basement |
Family Room |
12 ft ,2 in |
18 ft ,5 in |
12 ft ,2 in x 18 ft ,5 in |
|
Main Level |
Kitchen |
12 ft ,6 in |
8 ft ,6 in |
12 ft ,6 in x 8 ft ,6 in |
|
Main Level |
Living Room |
14 ft ,9 in |
12 ft |
14 ft ,9 in x 12 ft |
|
Main Level |
2pc Bathroom |
|
|
Measurements not available |
https://www.realtor.ca/real-estate/26850010/161-codette-lane-martensville
