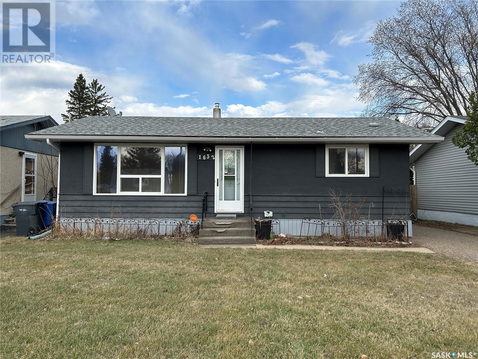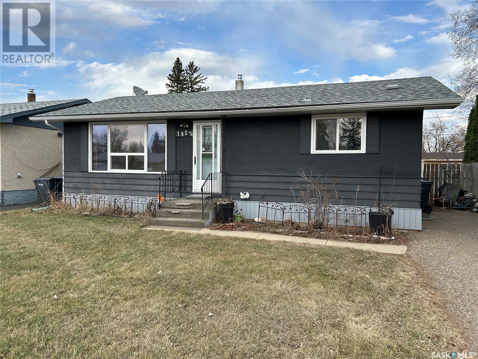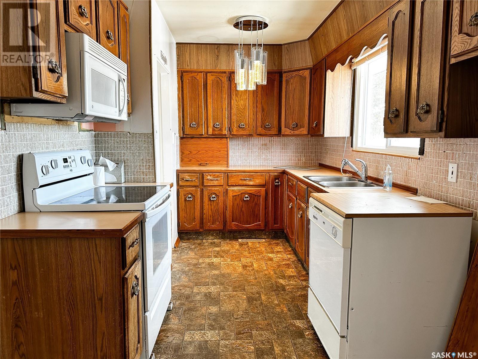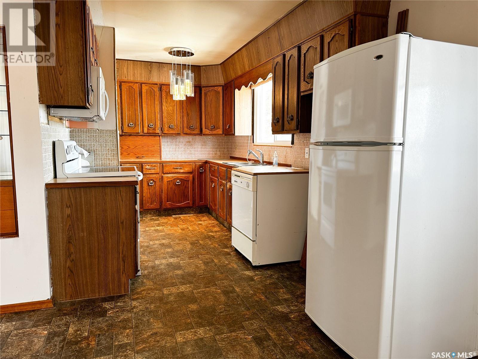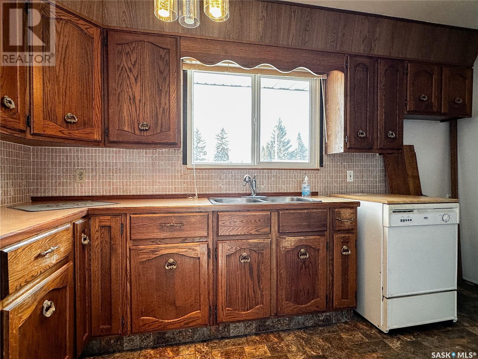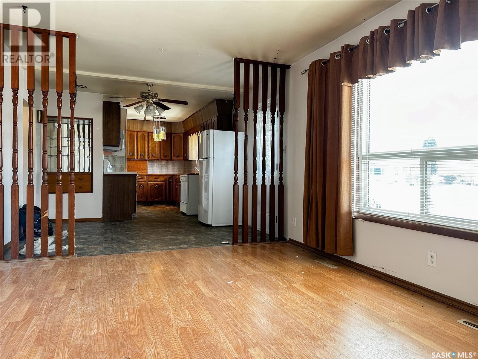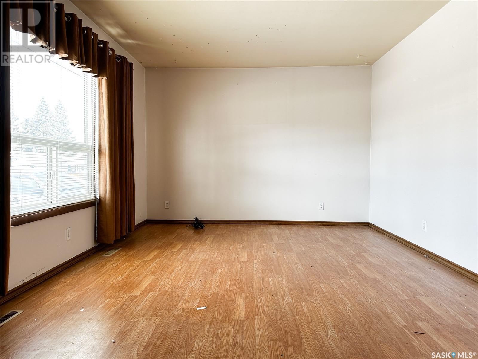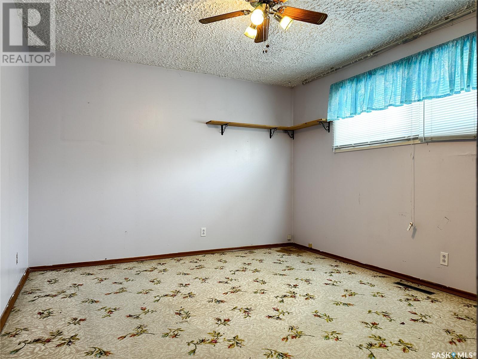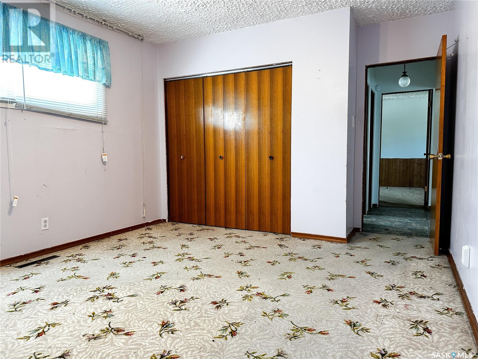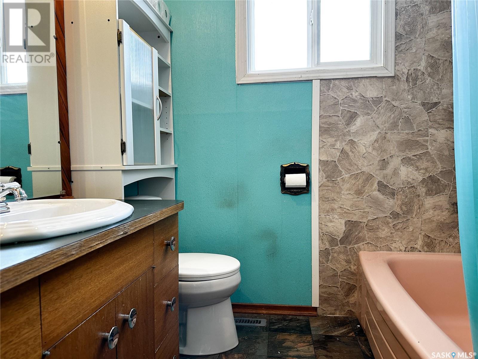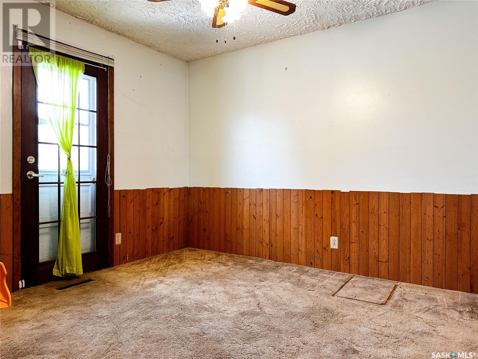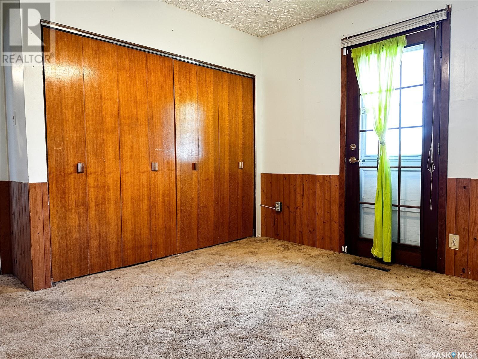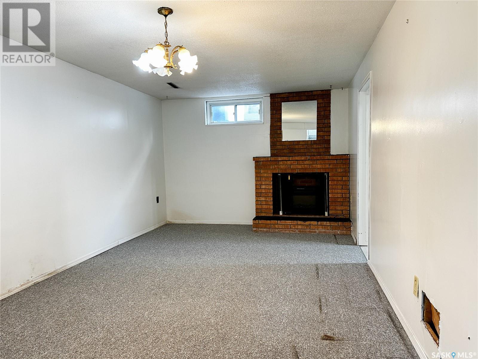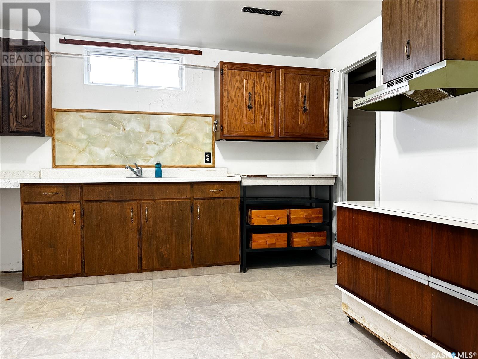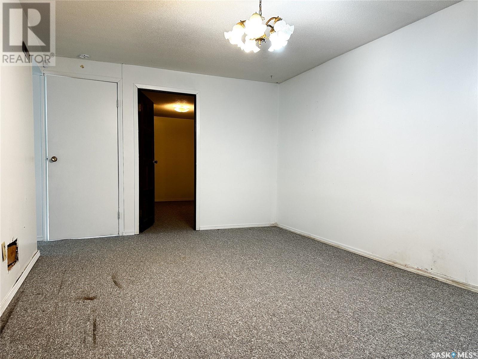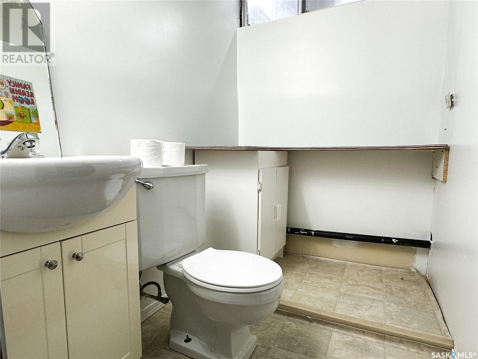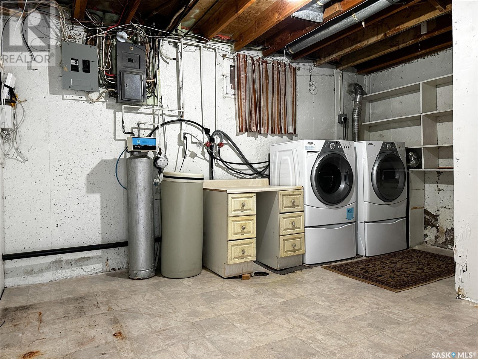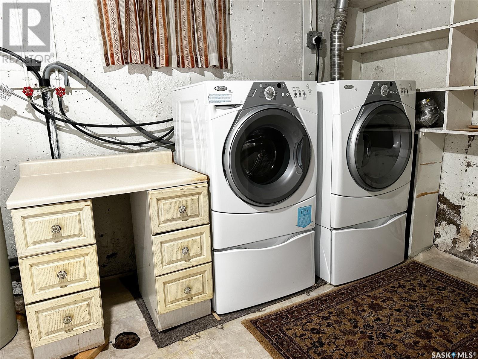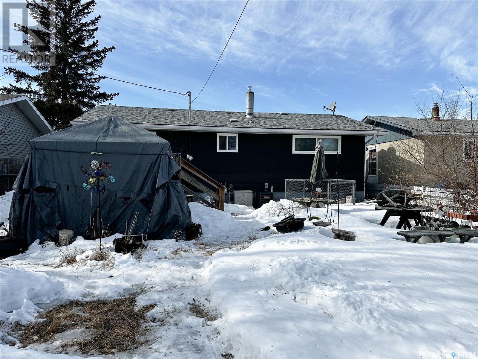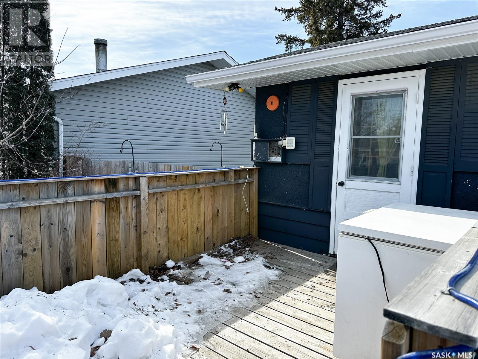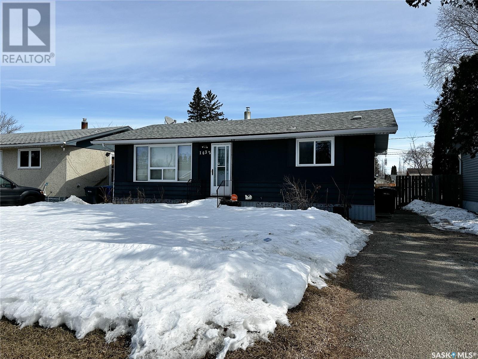2 Bedroom
2 Bathroom
864 sqft
Bungalow
Fireplace
Central Air Conditioning
Forced Air
Lawn, Garden Area
$104,900
Great opportunity here for a first home buyer or investor alike. This 864 sqft home has had some big tickets items updated over the years, including new shingles, newer furnace, central air, and most windows replaced on the main level. There are two good sized bedrooms on the main level, a 4 piece bath, large living room and good sized kitchen. The basement has a ton of potential, with small kitchen area, family room, large den and two piece bath. All appliances remain, including newer washer and dryer. The backyard is fully fenced, has two sheds for great storage, and a deck off the second main level bedroom. Cute curb appeal with a newer paint job, and available for immediate possession! This one is priced to sell and won't last long! Call today for your personal vieiwing. (id:42386)
Property Details
|
MLS® Number
|
SK963752 |
|
Property Type
|
Single Family |
|
Neigbourhood
|
Sapp Valley |
|
Features
|
Treed, Rectangular |
|
Structure
|
Deck |
Building
|
Bathroom Total
|
2 |
|
Bedrooms Total
|
2 |
|
Appliances
|
Washer, Refrigerator, Dryer, Microwave, Alarm System, Window Coverings, Storage Shed, Stove |
|
Architectural Style
|
Bungalow |
|
Basement Development
|
Finished |
|
Basement Type
|
Full (finished) |
|
Constructed Date
|
1962 |
|
Cooling Type
|
Central Air Conditioning |
|
Fire Protection
|
Alarm System |
|
Fireplace Fuel
|
Electric |
|
Fireplace Present
|
Yes |
|
Fireplace Type
|
Conventional |
|
Heating Fuel
|
Natural Gas |
|
Heating Type
|
Forced Air |
|
Stories Total
|
1 |
|
Size Interior
|
864 Sqft |
|
Type
|
House |
Parking
Land
|
Acreage
|
No |
|
Fence Type
|
Fence |
|
Landscape Features
|
Lawn, Garden Area |
|
Size Frontage
|
50 Ft |
|
Size Irregular
|
6000.00 |
|
Size Total
|
6000 Sqft |
|
Size Total Text
|
6000 Sqft |
Rooms
| Level |
Type |
Length |
Width |
Dimensions |
|
Basement |
Family Room |
|
|
19'5 x 10'8 |
|
Basement |
Kitchen |
|
|
11'2 x 10'9 |
|
Basement |
2pc Bathroom |
|
|
4'6 x 6'8 |
|
Basement |
Den |
|
|
7'4 x 14'1 |
|
Basement |
Laundry Room |
|
|
14'5 x 10'11 |
|
Main Level |
Bedroom |
|
|
11'4 x 10'4 |
|
Main Level |
4pc Bathroom |
|
|
6'9 x 8'4 |
|
Main Level |
Bedroom |
|
|
11'4 x 13'3 |
|
Main Level |
Living Room |
|
|
11'6 x 14'8 |
|
Main Level |
Dining Room |
|
|
9'6 x 11'5 |
|
Main Level |
Kitchen |
|
|
8'1 x 11'10 |
https://www.realtor.ca/real-estate/26695992/1632-105th-street-north-battleford-sapp-valley
