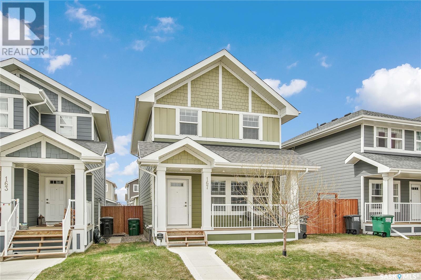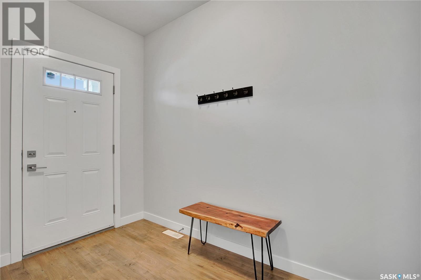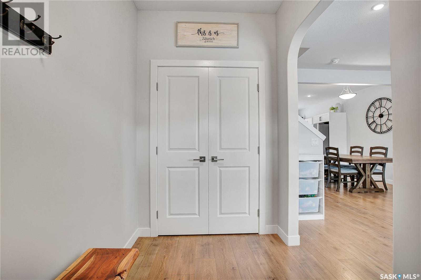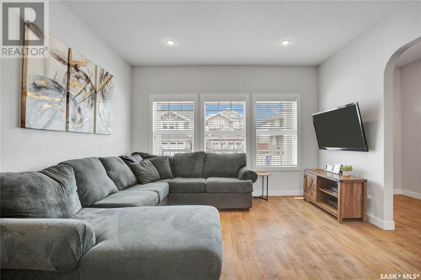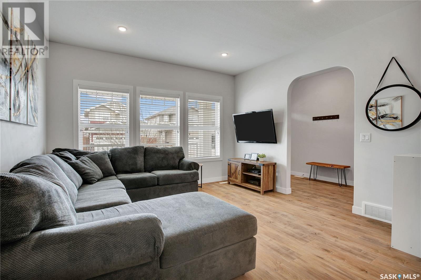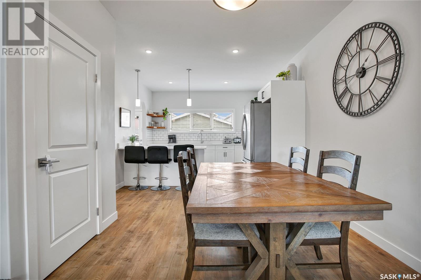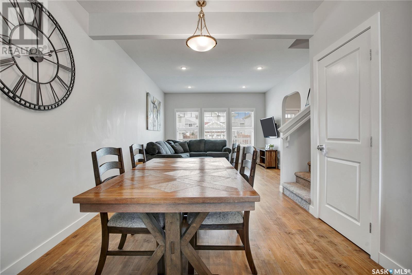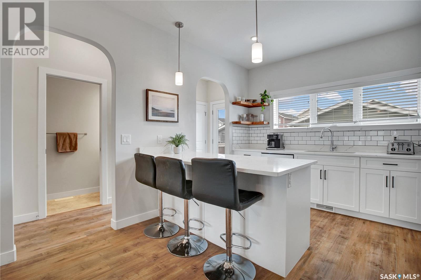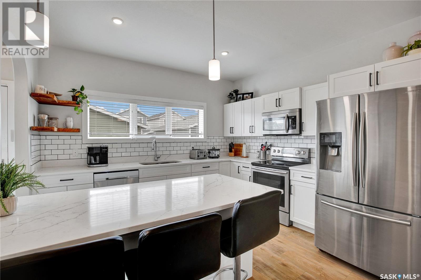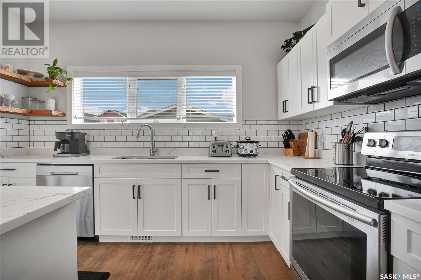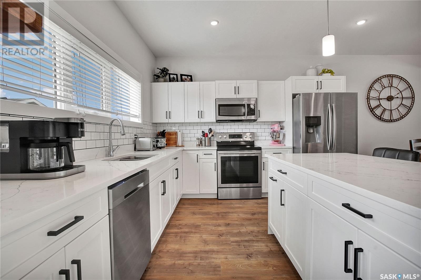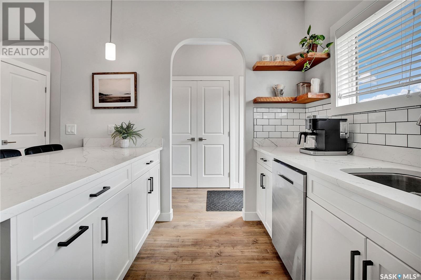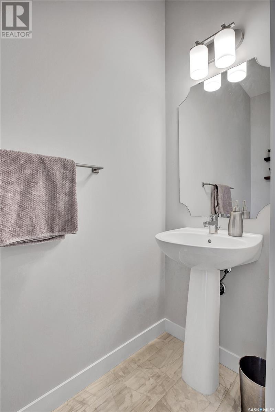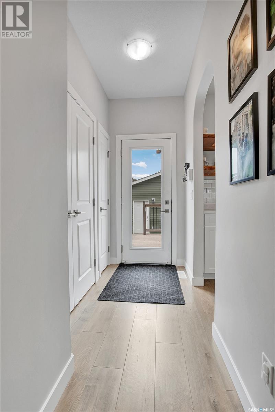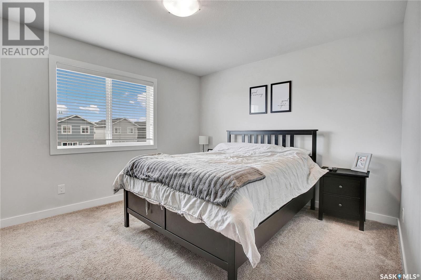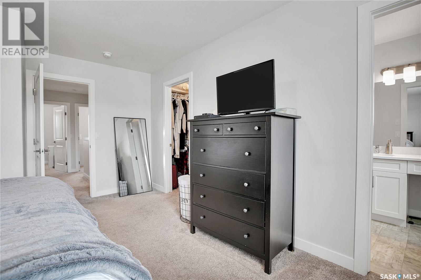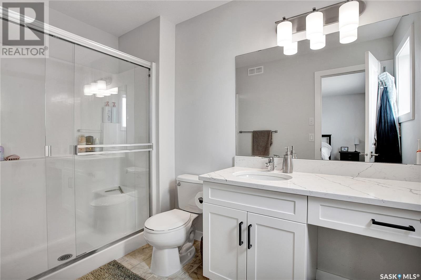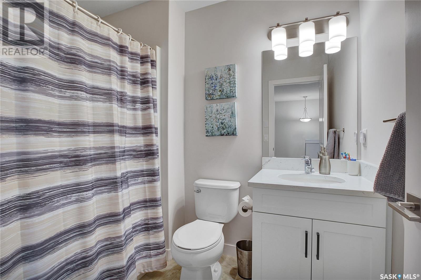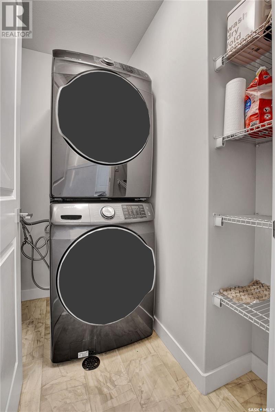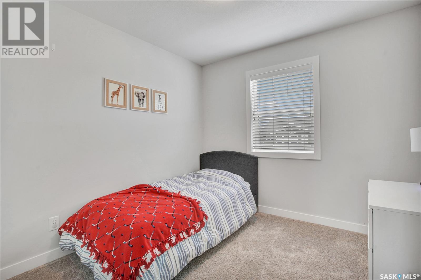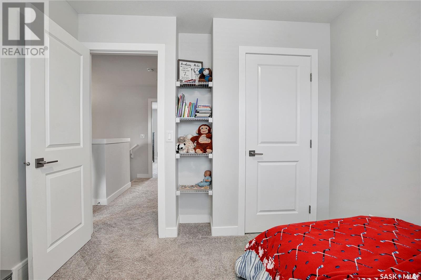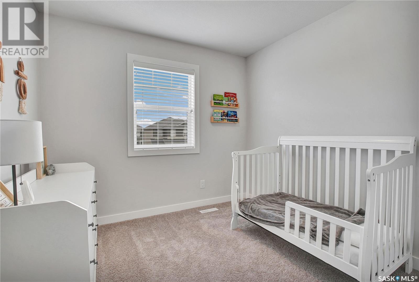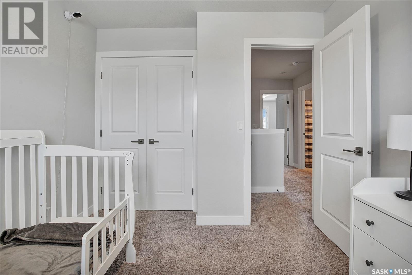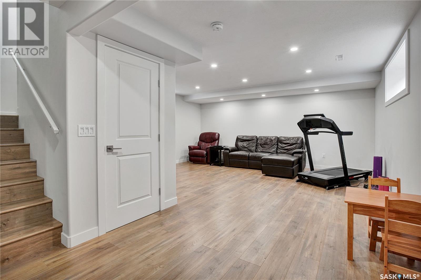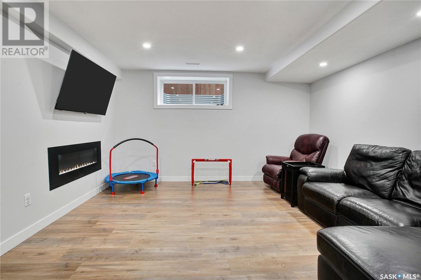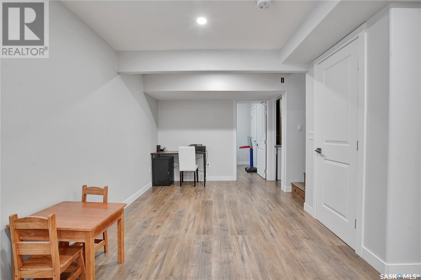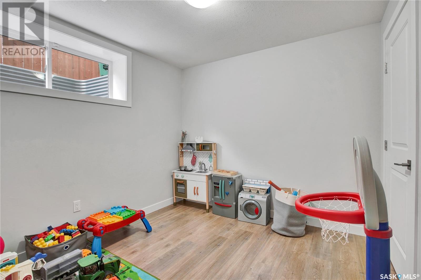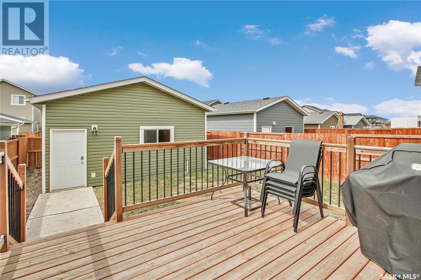4 Bedroom
3 Bathroom
1460 sqft
2 Level
Central Air Conditioning
Forced Air
Lawn
$469,900
Discover your new home at 167 Stilling Mews, This charming 1,460 sq ft two-story home perfectly combines functionality with modern aesthetics. The open-concept main floor features a bright living room, dining area, and kitchen, ideal for entertaining and everyday life, complemented by a convenient 2-piece bathroom. Enjoy the west-facing backyard that fills the home with natural light and offers a welcoming rear deck. Upstairs, the spacious primary bedroom comes with an ensuite, accompanied by two additional bedrooms and a 4-piece bathroom. The fully developed basement provides a cozy family room and an extra bedroom. Perfectly located within walking distance to schools and shopping, 167 Stilling Mews offers both comfort and convenience. (id:42386)
Property Details
|
MLS® Number
|
SK967700 |
|
Property Type
|
Single Family |
|
Neigbourhood
|
Rosewood |
|
Features
|
Sump Pump |
|
Structure
|
Deck |
Building
|
Bathroom Total
|
3 |
|
Bedrooms Total
|
4 |
|
Appliances
|
Washer, Refrigerator, Dishwasher, Dryer, Microwave, Garage Door Opener Remote(s), Stove |
|
Architectural Style
|
2 Level |
|
Basement Development
|
Partially Finished |
|
Basement Type
|
Full (partially Finished) |
|
Constructed Date
|
2019 |
|
Cooling Type
|
Central Air Conditioning |
|
Heating Fuel
|
Natural Gas |
|
Heating Type
|
Forced Air |
|
Stories Total
|
2 |
|
Size Interior
|
1460 Sqft |
|
Type
|
House |
Parking
|
Detached Garage
|
|
|
Parking Space(s)
|
2 |
Land
|
Acreage
|
No |
|
Fence Type
|
Fence |
|
Landscape Features
|
Lawn |
|
Size Irregular
|
3200.00 |
|
Size Total
|
3200 Sqft |
|
Size Total Text
|
3200 Sqft |
Rooms
| Level |
Type |
Length |
Width |
Dimensions |
|
Second Level |
4pc Bathroom |
|
|
x x x |
|
Second Level |
3pc Bathroom |
|
|
x x x |
|
Second Level |
Primary Bedroom |
13 ft |
15 ft ,1 in |
13 ft x 15 ft ,1 in |
|
Second Level |
Bedroom |
9 ft ,3 in |
9 ft ,3 in |
9 ft ,3 in x 9 ft ,3 in |
|
Second Level |
Bedroom |
9 ft ,3 in |
9 ft ,3 in |
9 ft ,3 in x 9 ft ,3 in |
|
Second Level |
Foyer |
|
|
x x x |
|
Basement |
Bedroom |
8 ft ,2 in |
9 ft ,2 in |
8 ft ,2 in x 9 ft ,2 in |
|
Basement |
Living Room |
17 ft ,9 in |
15 ft |
17 ft ,9 in x 15 ft |
|
Main Level |
Foyer |
10 ft ,6 in |
5 ft ,8 in |
10 ft ,6 in x 5 ft ,8 in |
|
Main Level |
Living Room |
13 ft ,3 in |
13 ft |
13 ft ,3 in x 13 ft |
|
Main Level |
Dining Room |
11 ft ,4 in |
9 ft ,2 in |
11 ft ,4 in x 9 ft ,2 in |
|
Main Level |
Kitchen |
12 ft ,3 in |
13 ft ,10 in |
12 ft ,3 in x 13 ft ,10 in |
|
Main Level |
2pc Bathroom |
|
|
x x x |
https://www.realtor.ca/real-estate/26824426/167-stilling-mews-saskatoon-rosewood
