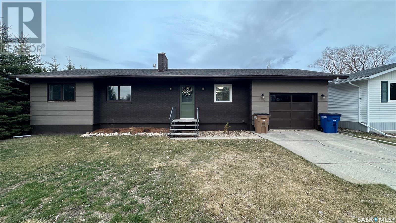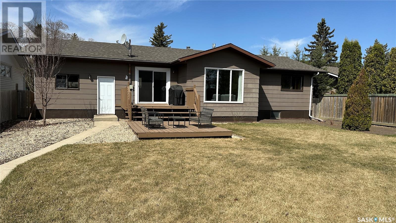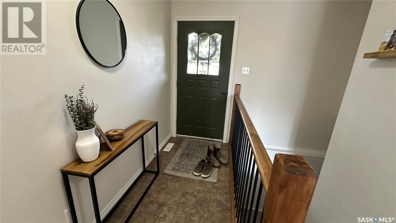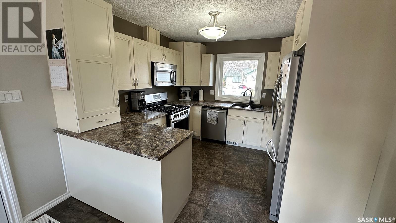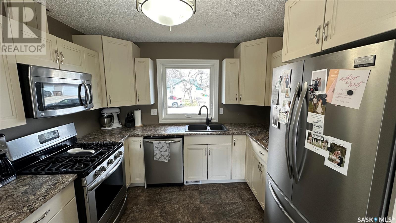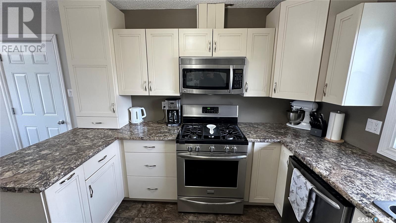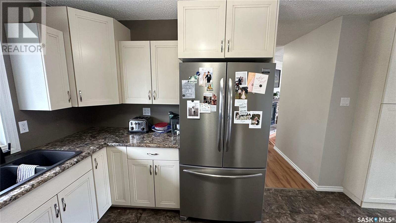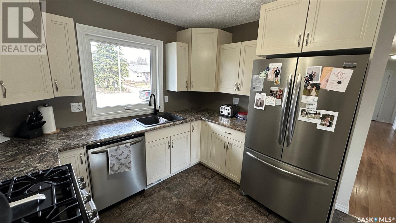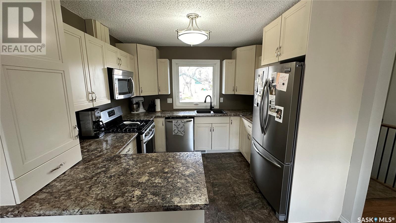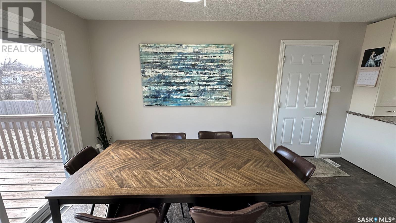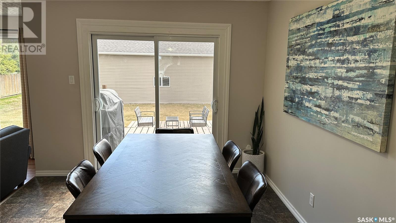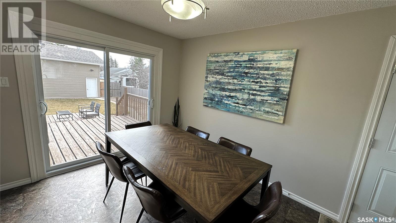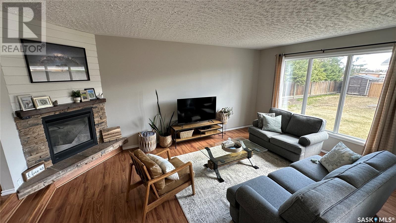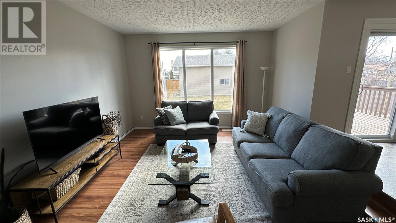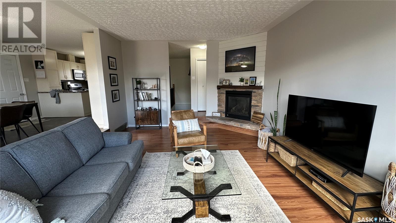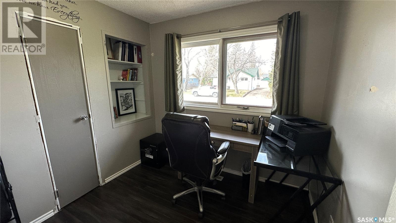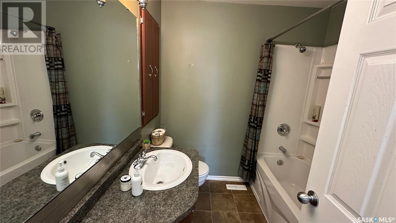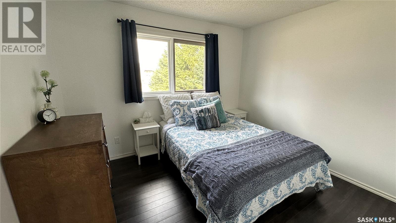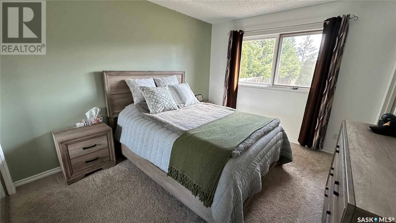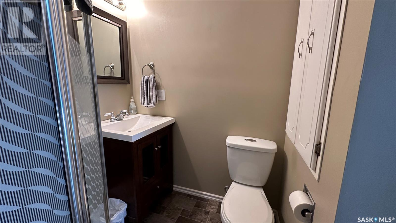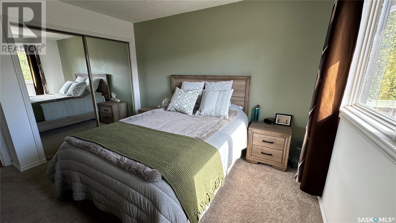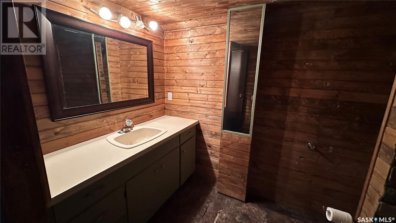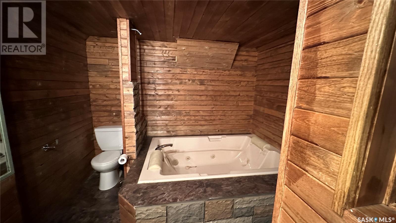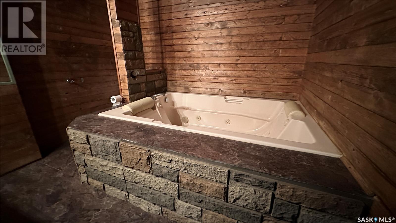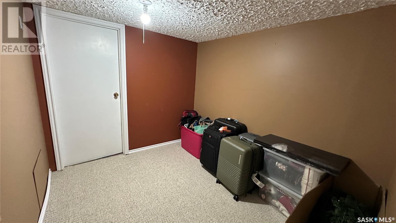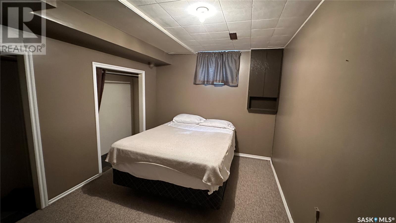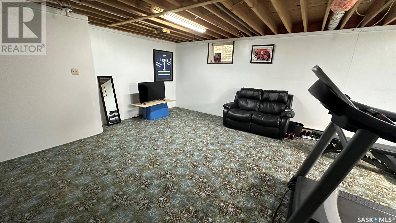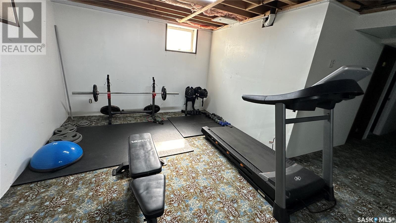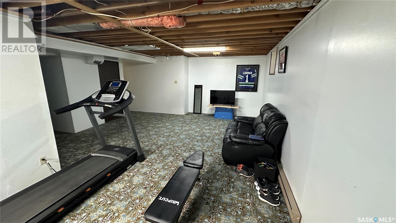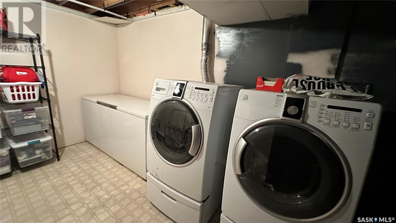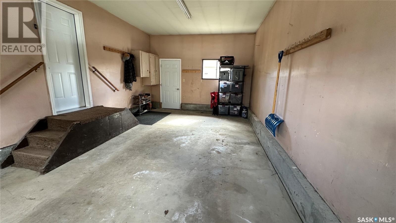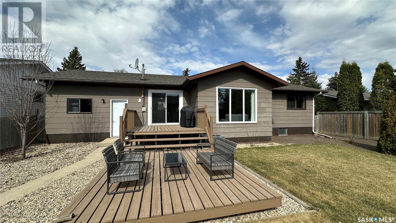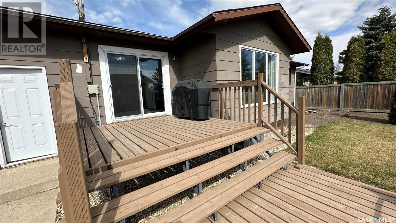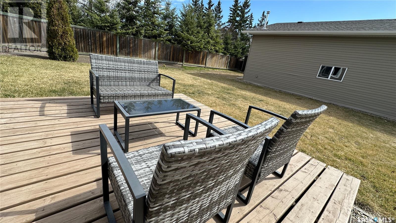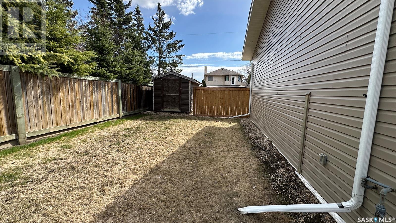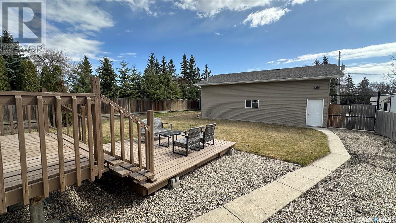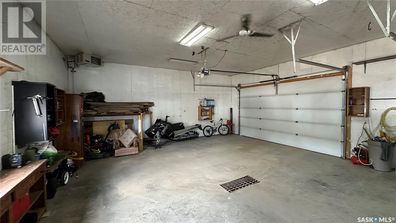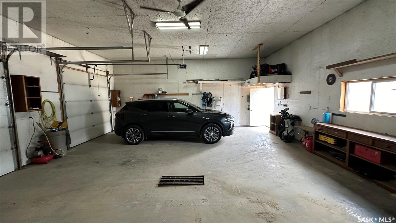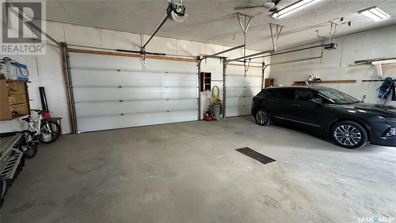4 Bedroom
3 Bathroom
1229 sqft
Bungalow
Fireplace
Central Air Conditioning
Forced Air
Lawn, Garden Area
$295,000
Call today to view this perfect family home. Priced to sell, this home has all your family needs... and more!!! 3+1 Bedrooms, 3 full bathrooms, and lots of storage. Many updates and improvements over the years.. The basement is partially complete but ready for your finishing touches. Enjoy the sunshine in the back yard with family and friends out on the deck while kids run around the oversized fully fenced yard. The attached single garage keeps the snow off, and the detached (28x36) garage/shop gives you the heated working space for your next project! Call soon, this one won't last long! (id:42386)
Property Details
|
MLS® Number
|
SK967585 |
|
Property Type
|
Single Family |
|
Features
|
Treed, Rectangular, Double Width Or More Driveway |
|
Structure
|
Deck, Patio(s) |
Building
|
Bathroom Total
|
3 |
|
Bedrooms Total
|
4 |
|
Appliances
|
Washer, Refrigerator, Dishwasher, Dryer, Microwave, Window Coverings, Garage Door Opener Remote(s), Storage Shed, Stove |
|
Architectural Style
|
Bungalow |
|
Basement Development
|
Partially Finished |
|
Basement Type
|
Full (partially Finished) |
|
Constructed Date
|
1980 |
|
Cooling Type
|
Central Air Conditioning |
|
Fireplace Fuel
|
Gas |
|
Fireplace Present
|
Yes |
|
Fireplace Type
|
Conventional |
|
Heating Fuel
|
Natural Gas |
|
Heating Type
|
Forced Air |
|
Stories Total
|
1 |
|
Size Interior
|
1229 Sqft |
|
Type
|
House |
Parking
|
Attached Garage
|
|
|
Detached Garage
|
|
|
Heated Garage
|
|
|
Parking Space(s)
|
8 |
Land
|
Acreage
|
No |
|
Fence Type
|
Fence |
|
Landscape Features
|
Lawn, Garden Area |
|
Size Frontage
|
65 Ft |
|
Size Irregular
|
0.23 |
|
Size Total
|
0.23 Ac |
|
Size Total Text
|
0.23 Ac |
Rooms
| Level |
Type |
Length |
Width |
Dimensions |
|
Basement |
Family Room |
|
|
25'11 x 16'10 |
|
Basement |
3pc Bathroom |
9 ft |
9 ft |
9 ft x 9 ft |
|
Basement |
Bedroom |
|
|
9'4 x 13'10 |
|
Basement |
Storage |
|
|
7'10 x 9'3 |
|
Basement |
Storage |
|
|
12'5 x 5'8 |
|
Basement |
Laundry Room |
|
|
9'8 x 13'7 |
|
Basement |
Utility Room |
|
|
9'9 x 6'3 |
|
Main Level |
Kitchen |
10 ft |
10 ft |
10 ft x 10 ft |
|
Main Level |
Dining Room |
10 ft |
15 ft |
10 ft x 15 ft |
|
Main Level |
Living Room |
19 ft |
14 ft |
19 ft x 14 ft |
|
Main Level |
Foyer |
|
|
11'5 x 6'11 |
|
Main Level |
Bedroom |
|
8 ft |
Measurements not available x 8 ft |
|
Main Level |
4pc Bathroom |
7 ft |
|
7 ft x Measurements not available |
|
Main Level |
Bedroom |
9 ft |
|
9 ft x Measurements not available |
|
Main Level |
Primary Bedroom |
|
12 ft |
Measurements not available x 12 ft |
|
Main Level |
3pc Ensuite Bath |
|
|
5'4 x 5'7 |
https://www.realtor.ca/real-estate/26823630/1706-98th-street-tisdale
