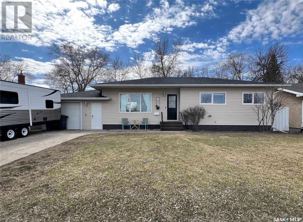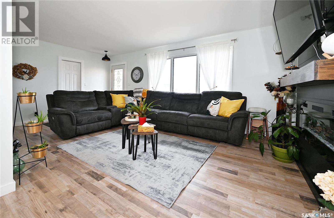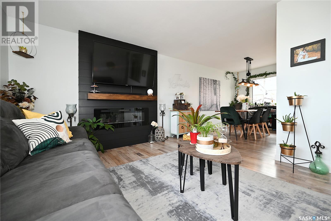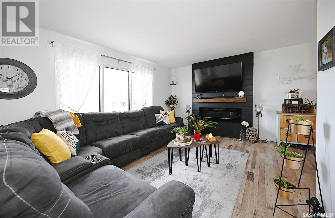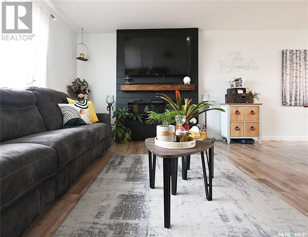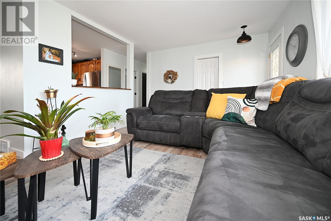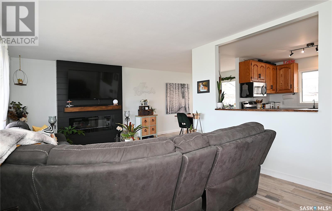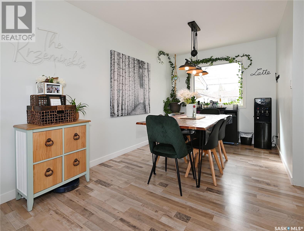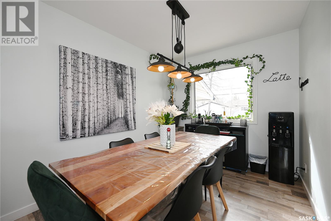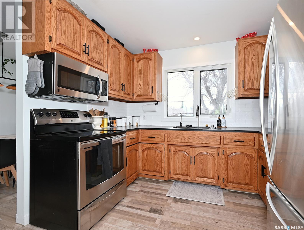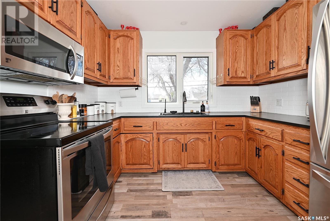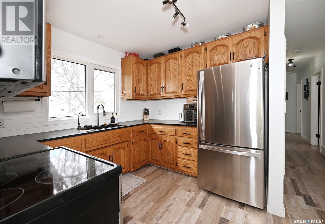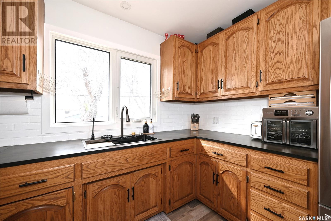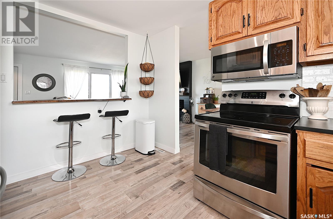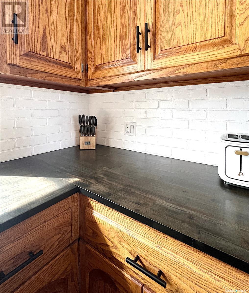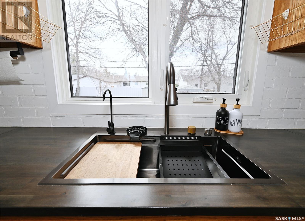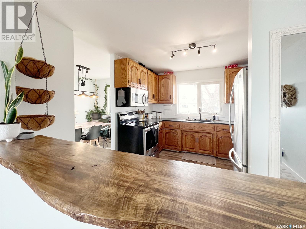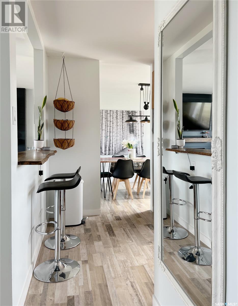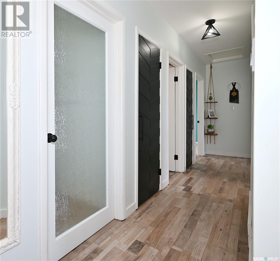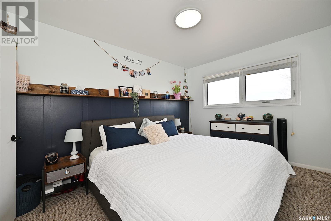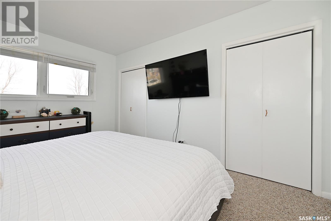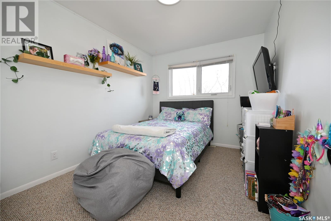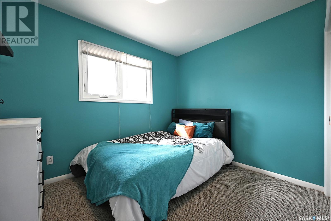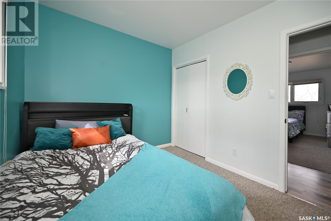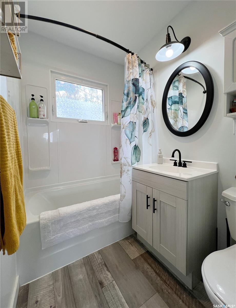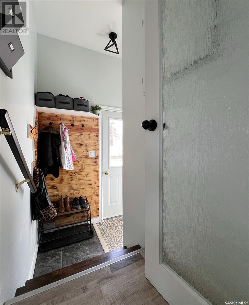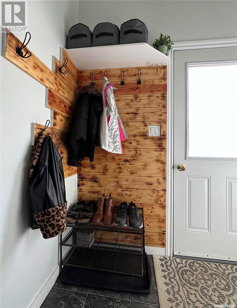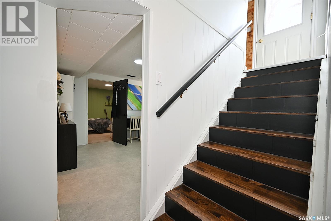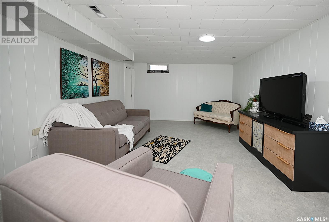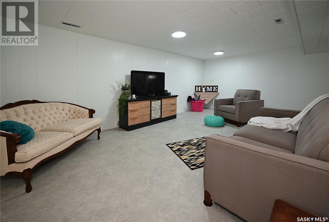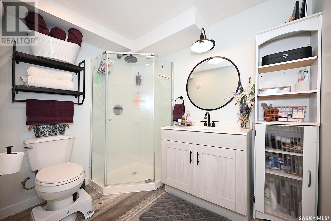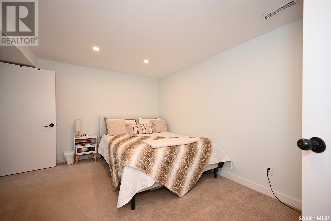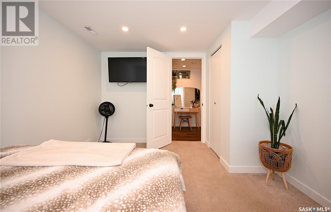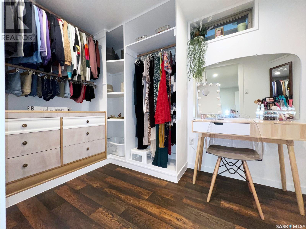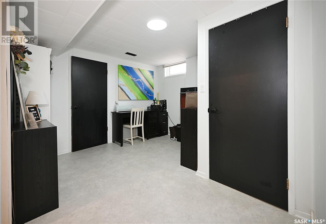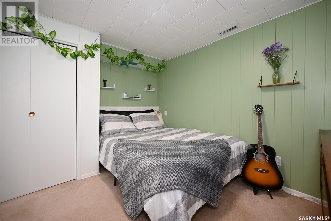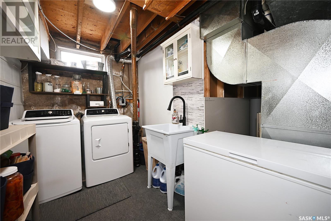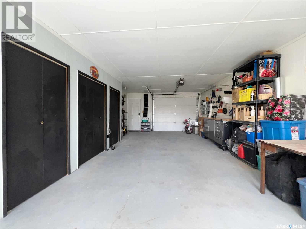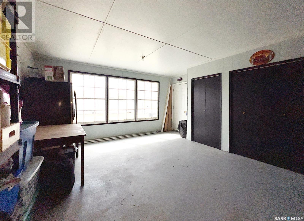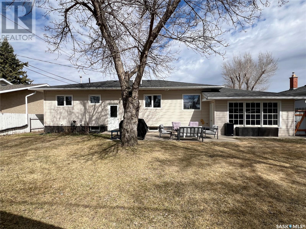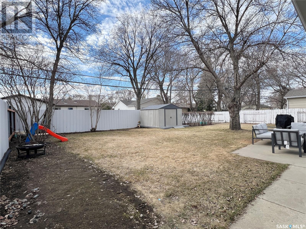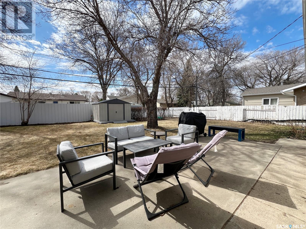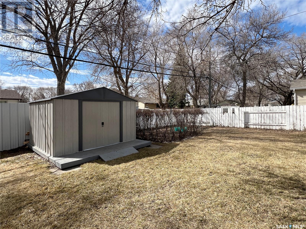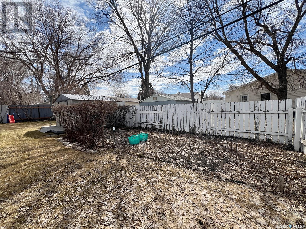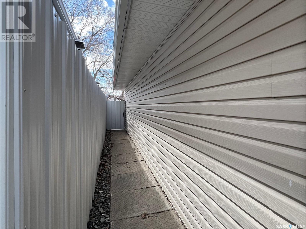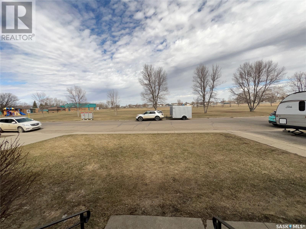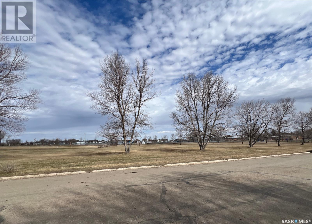4 Bedroom
2 Bathroom
1052 sqft
Bungalow
Central Air Conditioning
Forced Air
Lawn, Underground Sprinkler, Garden Area
$284,900
Ideally located down the street from two schools, and across from green space, this extremely well cared for and extensively renovated Pleasantdale bungalow has a total of 4 bedrooms and is move in ready. The entire house, inside and out, has had numerous upgrades over the past two years. The main floor is open concept living with a built-in electric fireplace, separate eating area, and u-shaped space saver kitchen. There are also three bedrooms and a four-piece bathroom. All the flooring in the main living area has been replaced, and the entire level has been freshly painted, new trim, new LED lights, new countertop, backsplash, sink and plumbing in the kitchen. The basement is totally renovated and includes a family room, bedroom with walk in closet and window into garage (garage has three exits), office area, den, brand new bathroom, and laundry room. The oversized insulated single garage can fit a large vehicle and still leave lots of storage space. It is extra long at 28’ and has large south facing windows which bring in warmth. The south facing backyard just underwent a complete overhaul and is super spacious and features a patio area, garden, and a new storage shed. There are underground sprinklers in the front and back yard, and the east side of the house now includes a sidewalk for easy access to backyard. And to top it all off, the yard is fully fenced, with the east side and the south side newly built in 2022. NEW SHINGLES and new water heater in 2022. This home has never had spring water runoff or flooding from rains. There is no sump pump, as there has never been a need for one! If you like to view wide open spaces and provide your children with a safe and short walk to school, this is the house for you! (id:42386)
Property Details
|
MLS® Number
|
SK966093 |
|
Property Type
|
Single Family |
|
Neigbourhood
|
Pleasantdale |
|
Features
|
Treed, Rectangular |
|
Structure
|
Patio(s) |
Building
|
Bathroom Total
|
2 |
|
Bedrooms Total
|
4 |
|
Appliances
|
Refrigerator, Microwave, Window Coverings, Garage Door Opener Remote(s), Storage Shed, Stove |
|
Architectural Style
|
Bungalow |
|
Basement Development
|
Finished |
|
Basement Type
|
Full, Remodeled Basement (finished) |
|
Constructed Date
|
1963 |
|
Cooling Type
|
Central Air Conditioning |
|
Heating Fuel
|
Natural Gas |
|
Heating Type
|
Forced Air |
|
Stories Total
|
1 |
|
Size Interior
|
1052 Sqft |
|
Type
|
House |
Parking
|
Attached Garage
|
|
|
Parking Space(s)
|
3 |
Land
|
Acreage
|
No |
|
Fence Type
|
Fence |
|
Landscape Features
|
Lawn, Underground Sprinkler, Garden Area |
|
Size Frontage
|
65 Ft |
|
Size Irregular
|
6500.00 |
|
Size Total
|
6500 Sqft |
|
Size Total Text
|
6500 Sqft |
Rooms
| Level |
Type |
Length |
Width |
Dimensions |
|
Basement |
Family Room |
|
|
11'11" x 19'9" |
|
Basement |
Bedroom |
|
|
10'6" x 19'5" |
|
Basement |
Den |
|
|
10'10" x 10' |
|
Basement |
Office |
|
|
10'6" x 11' |
|
Basement |
3pc Bathroom |
|
|
11' x 7'9" |
|
Basement |
Laundry Room |
|
|
11'5" x 6'4" |
|
Main Level |
Kitchen |
|
|
9'9" x 12'1" |
|
Main Level |
Primary Bedroom |
|
|
12'9" x 10' |
|
Main Level |
Bedroom |
|
|
12'9" x 9' |
|
Main Level |
Bedroom |
|
|
8'4" x 10'2" |
|
Main Level |
4pc Bathroom |
|
|
8'4" x 5' |
|
Main Level |
Living Room |
|
|
11'2" x 19'3" |
|
Main Level |
Dining Room |
|
|
12'1" x 8'5" |
https://www.realtor.ca/real-estate/26755531/1805-dieppe-crescent-estevan-pleasantdale
