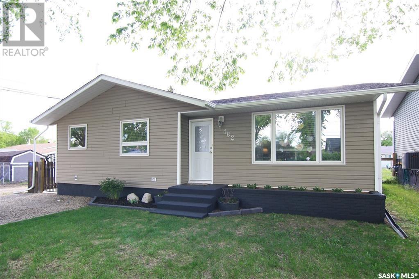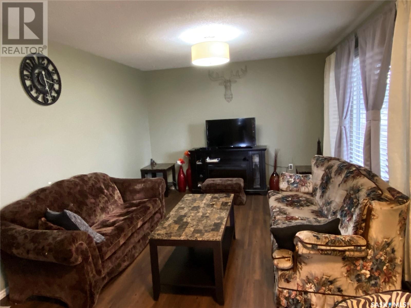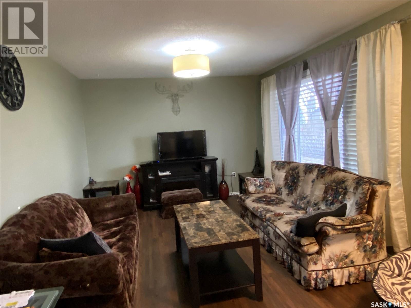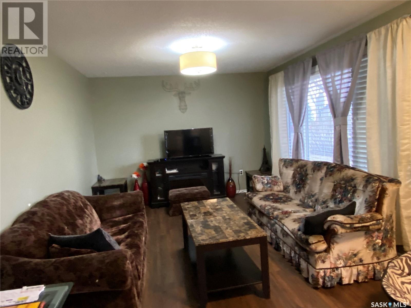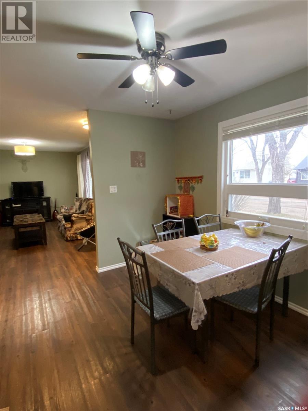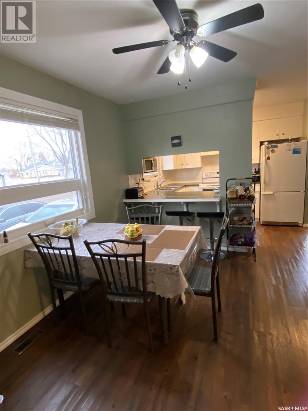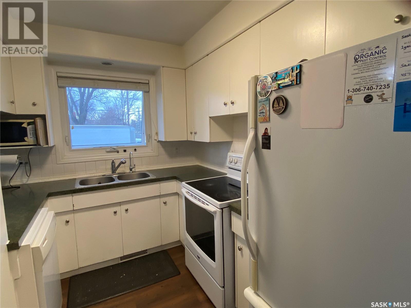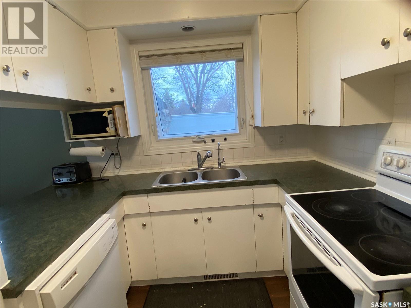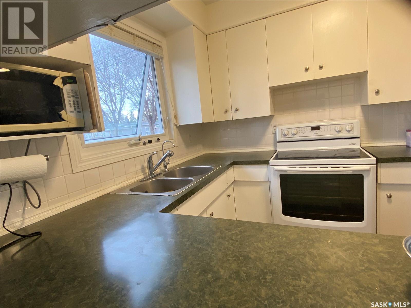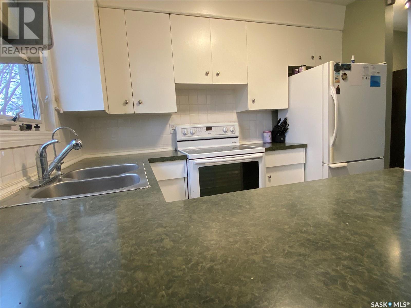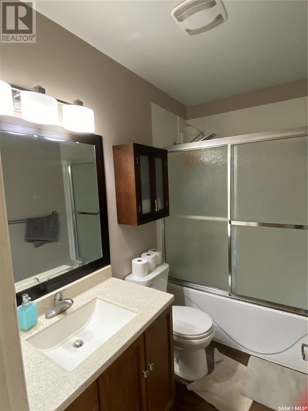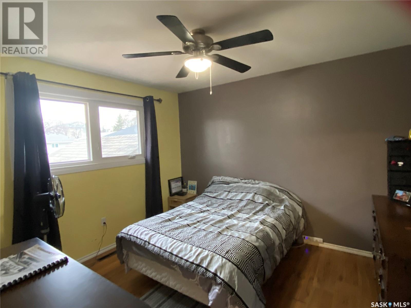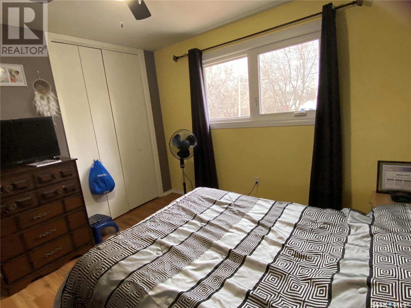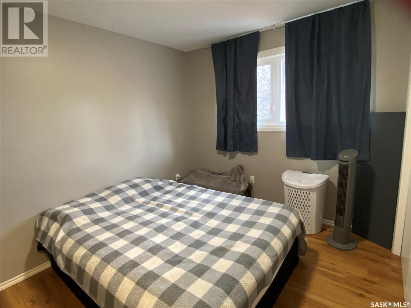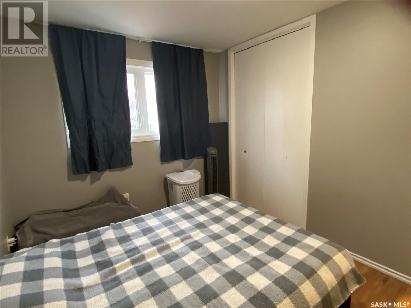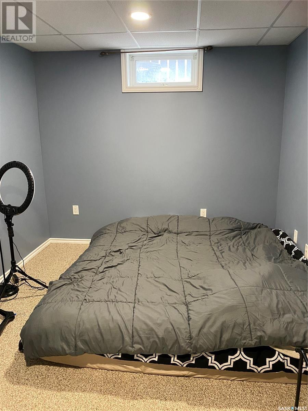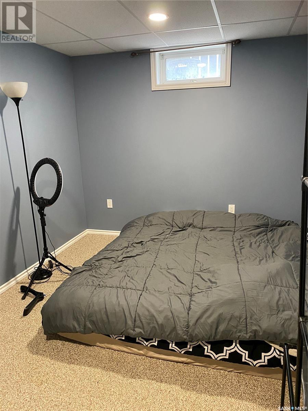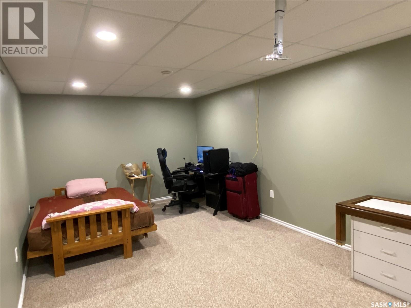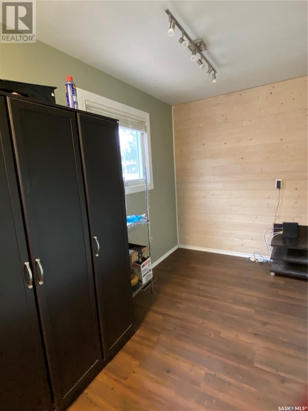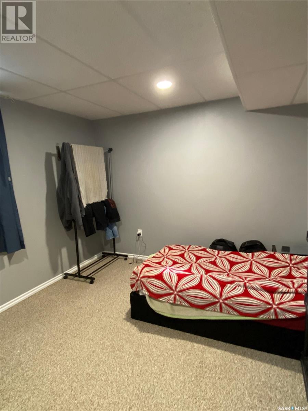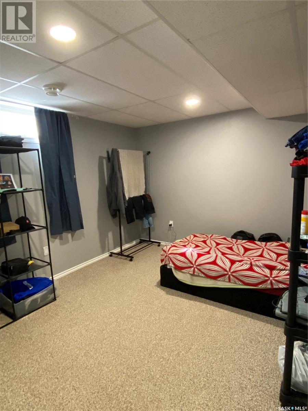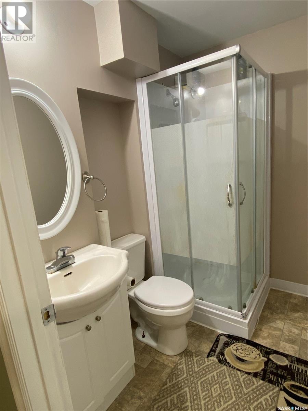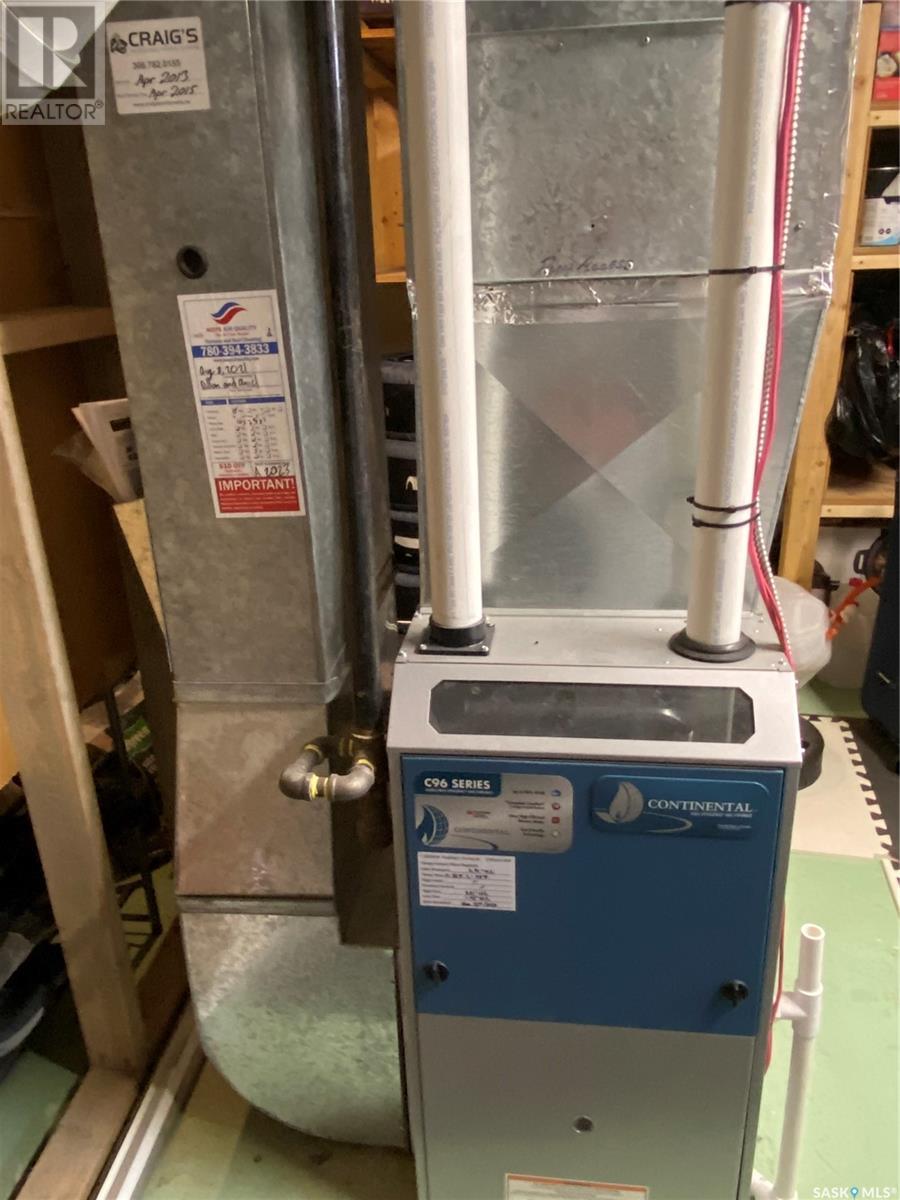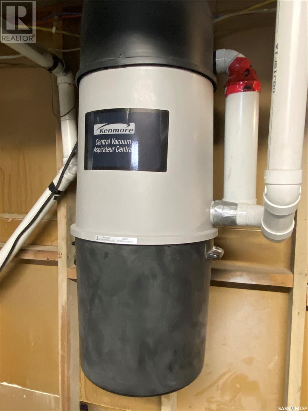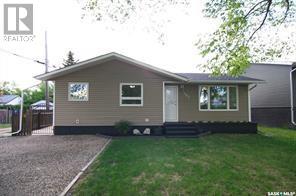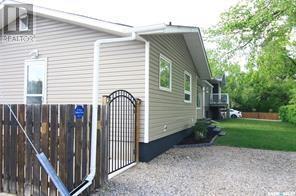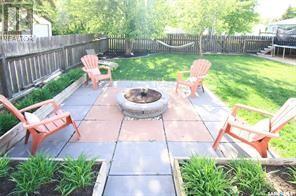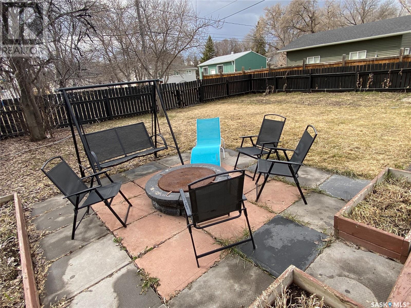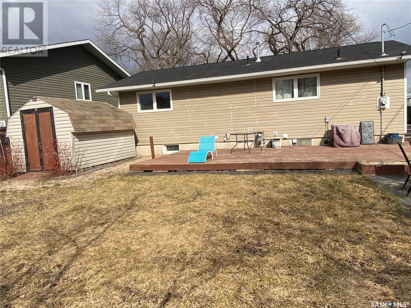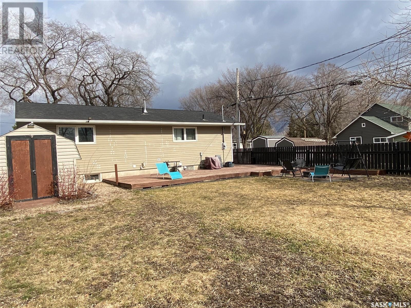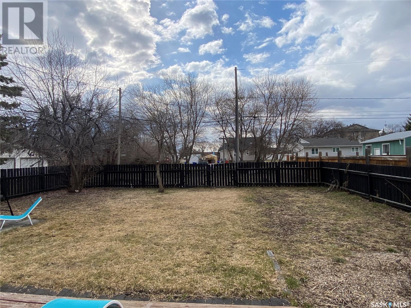4 Bedroom
2 Bathroom
952 sqft
Bungalow
Central Air Conditioning
Forced Air
Lawn
$229,000
Move in ready home. Welcome to this updated home that is finished on both levels , fenced, and has a large deck and fire pit in back yard. The home offers 4 bedrooms of generous size and 2 washrooms. The kitchen is bright , offers a eat up bar, flows to dining room and living room. Newer windows allow for natural sunlight flow. The lower level offers 2 more bedrooms, generous sized rec room and a 3 pce washroom. Along with newer windows, a new furnace was installed in 2020, reverse osmosis in 2020, RV parking in back behind fence . Other updates include, siding, doors, windows,shingles, water softner owned, electrical panel, central air, central vac . Great home waiting for you (id:42386)
Property Details
|
MLS® Number
|
SK967038 |
|
Property Type
|
Single Family |
|
Features
|
Treed, Rectangular, Double Width Or More Driveway, Sump Pump |
|
Structure
|
Deck |
Building
|
Bathroom Total
|
2 |
|
Bedrooms Total
|
4 |
|
Appliances
|
Washer, Refrigerator, Dishwasher, Dryer, Microwave, Alarm System, Window Coverings, Storage Shed, Stove |
|
Architectural Style
|
Bungalow |
|
Basement Development
|
Finished |
|
Basement Type
|
Full (finished) |
|
Constructed Date
|
1971 |
|
Cooling Type
|
Central Air Conditioning |
|
Fire Protection
|
Alarm System |
|
Heating Fuel
|
Natural Gas |
|
Heating Type
|
Forced Air |
|
Stories Total
|
1 |
|
Size Interior
|
952 Sqft |
|
Type
|
House |
Parking
|
None
|
|
|
R V
|
|
|
Gravel
|
|
|
Parking Space(s)
|
5 |
Land
|
Acreage
|
No |
|
Fence Type
|
Fence |
|
Landscape Features
|
Lawn |
|
Size Frontage
|
53 Ft |
|
Size Irregular
|
6625.00 |
|
Size Total
|
6625 Sqft |
|
Size Total Text
|
6625 Sqft |
Rooms
| Level |
Type |
Length |
Width |
Dimensions |
|
Basement |
Other |
21 ft ,3 in |
10 ft ,10 in |
21 ft ,3 in x 10 ft ,10 in |
|
Basement |
Bedroom |
13 ft ,11 in |
9 ft ,1 in |
13 ft ,11 in x 9 ft ,1 in |
|
Basement |
3pc Bathroom |
6 ft ,7 in |
5 ft ,6 in |
6 ft ,7 in x 5 ft ,6 in |
|
Basement |
Bedroom |
11 ft ,9 in |
10 ft ,7 in |
11 ft ,9 in x 10 ft ,7 in |
|
Basement |
Laundry Room |
11 ft ,2 in |
7 ft ,9 in |
11 ft ,2 in x 7 ft ,9 in |
|
Main Level |
Kitchen/dining Room |
19 ft ,3 in |
10 ft |
19 ft ,3 in x 10 ft |
|
Main Level |
Living Room |
17 ft ,7 in |
11 ft ,5 in |
17 ft ,7 in x 11 ft ,5 in |
|
Main Level |
Office |
11 ft ,11 in |
6 ft ,4 in |
11 ft ,11 in x 6 ft ,4 in |
|
Main Level |
Bedroom |
11 ft ,4 in |
11 ft |
11 ft ,4 in x 11 ft |
|
Main Level |
4pc Bathroom |
8 ft ,1 in |
4 ft ,11 in |
8 ft ,1 in x 4 ft ,11 in |
|
Main Level |
Bedroom |
11 ft ,5 in |
9 ft ,1 in |
11 ft ,5 in x 9 ft ,1 in |
https://www.realtor.ca/real-estate/26796469/182-maple-avenue-yorkton
