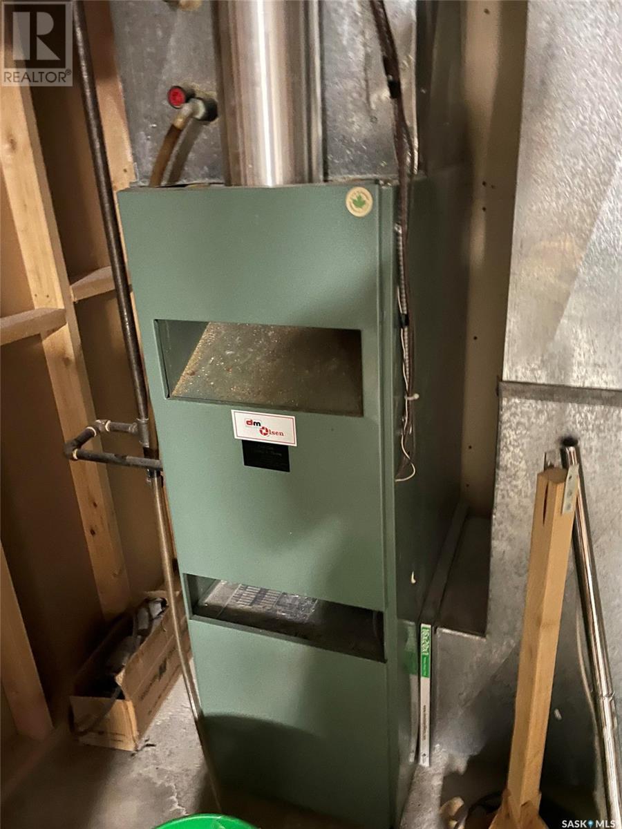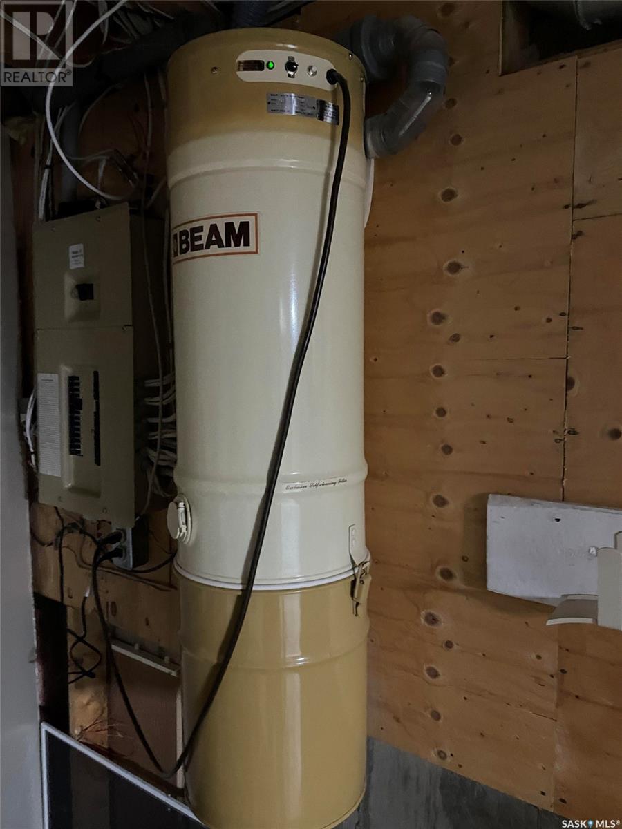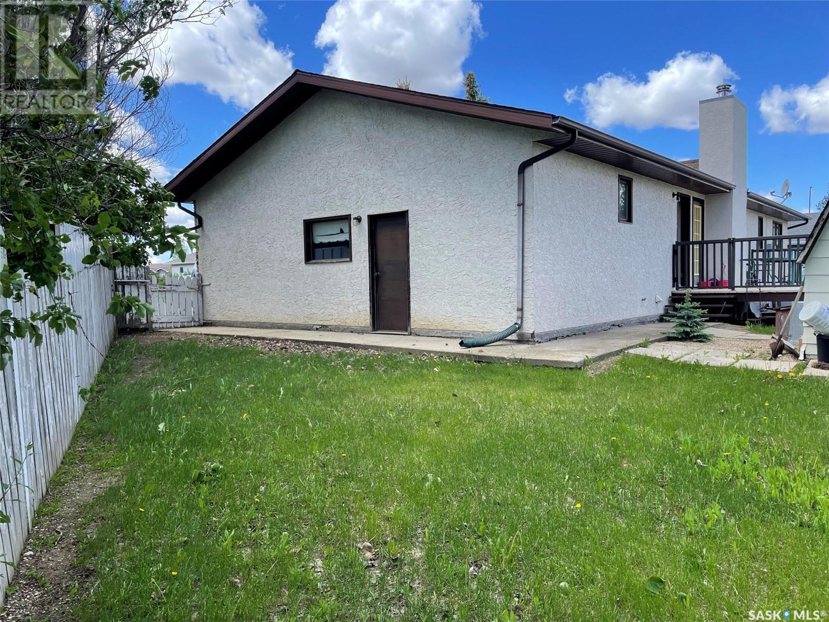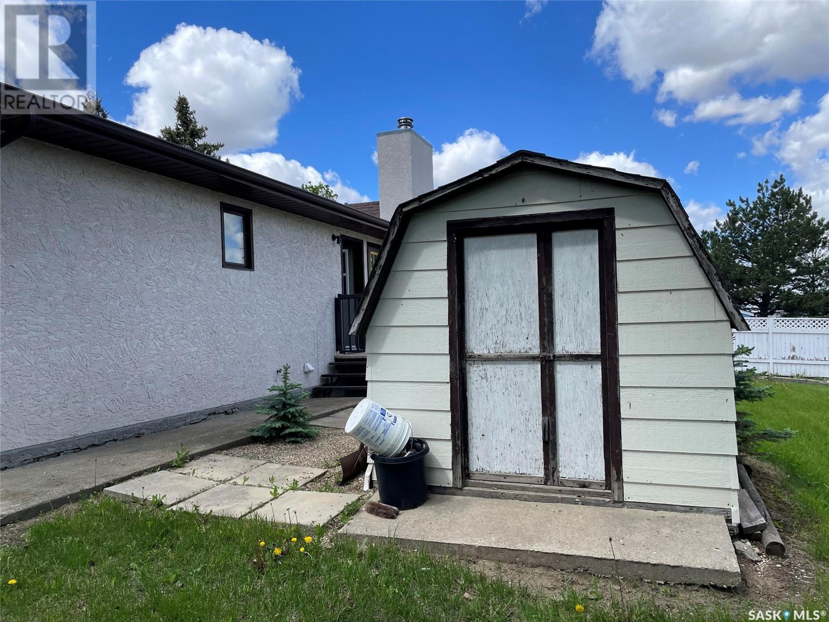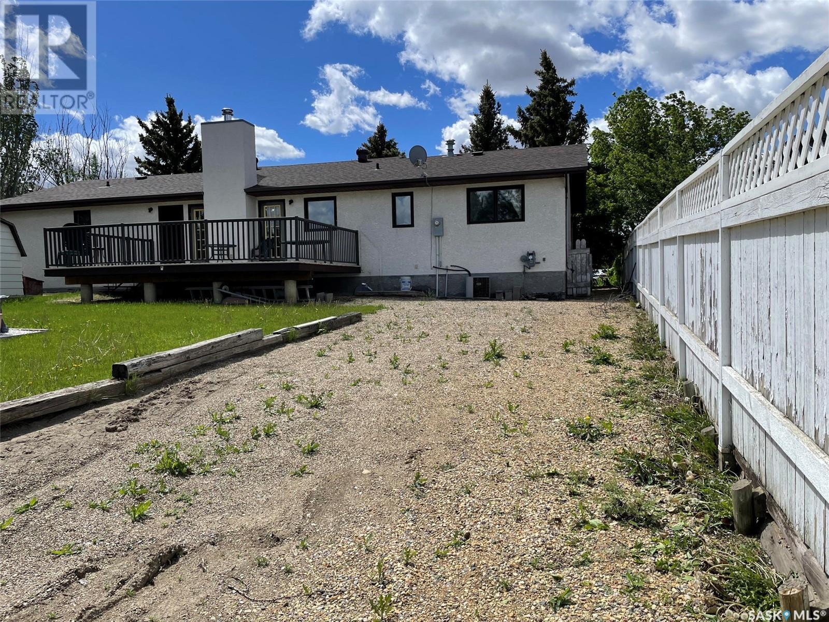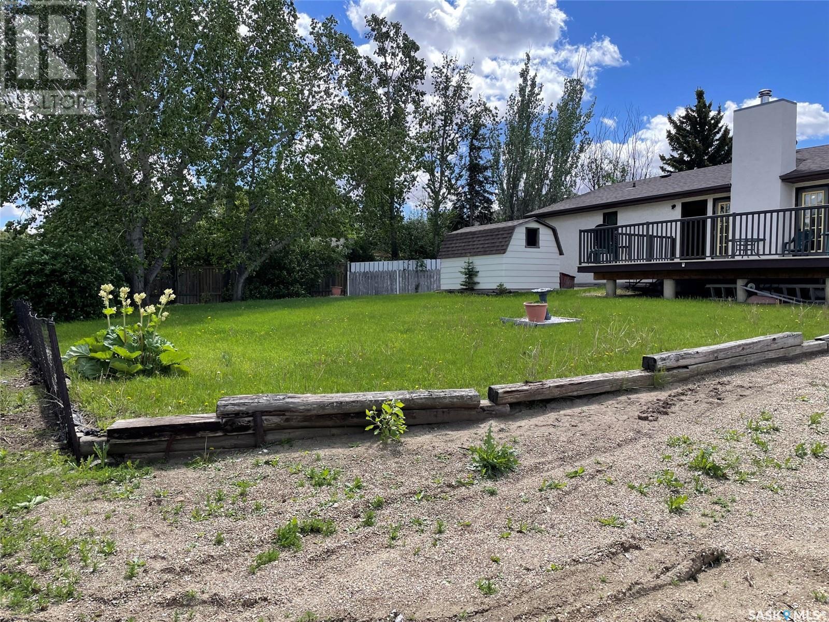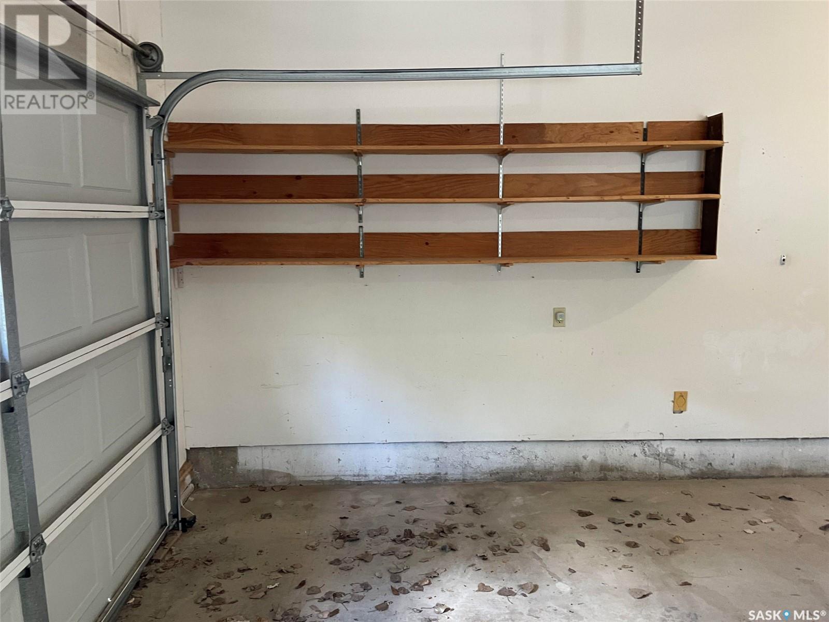4 Bedroom
3 Bathroom
1330 sqft
Bungalow
Fireplace
Central Air Conditioning
Forced Air
Lawn
$299,000
Situated in a quiet cul de sac in Assiniboia, Sk. this bungalow should be a must to come view. This home has got lots going for it from its almost brand-new central vac, large 14x24 deck, spacious backyard, attached garage and a layout inside that most will appreciate. The home has been shingled within 3 years, most of the eaves are new, fireplace is functional, and the deck is not that old which again give bonuses to this property. Assiniboia is situated in the Heart of the South and has almost everything desired by most from doctors, hospital, schools, churches, banks, grocery stores, recreation facilities and so much more. Book your viewing today! (id:42386)
Property Details
|
MLS® Number
|
SK972850 |
|
Property Type
|
Single Family |
|
Features
|
Cul-de-sac, Treed, Irregular Lot Size, Balcony, Double Width Or More Driveway |
|
Structure
|
Deck |
Building
|
Bathroom Total
|
3 |
|
Bedrooms Total
|
4 |
|
Appliances
|
Refrigerator, Microwave, Freezer, Window Coverings, Garage Door Opener Remote(s), Hood Fan, Storage Shed, Stove |
|
Architectural Style
|
Bungalow |
|
Basement Development
|
Partially Finished |
|
Basement Type
|
Full (partially Finished) |
|
Constructed Date
|
1985 |
|
Cooling Type
|
Central Air Conditioning |
|
Fireplace Fuel
|
Wood |
|
Fireplace Present
|
Yes |
|
Fireplace Type
|
Conventional |
|
Heating Fuel
|
Natural Gas |
|
Heating Type
|
Forced Air |
|
Stories Total
|
1 |
|
Size Interior
|
1330 Sqft |
|
Type
|
House |
Parking
|
Attached Garage
|
|
|
Parking Pad
|
|
|
Parking Space(s)
|
4 |
Land
|
Acreage
|
No |
|
Fence Type
|
Partially Fenced |
|
Landscape Features
|
Lawn |
|
Size Frontage
|
125 Ft |
|
Size Irregular
|
0.25 |
|
Size Total
|
0.25 Ac |
|
Size Total Text
|
0.25 Ac |
Rooms
| Level |
Type |
Length |
Width |
Dimensions |
|
Basement |
Bonus Room |
9 ft ,11 in |
8 ft ,11 in |
9 ft ,11 in x 8 ft ,11 in |
|
Basement |
Bedroom |
11 ft ,4 in |
12 ft ,7 in |
11 ft ,4 in x 12 ft ,7 in |
|
Basement |
Family Room |
12 ft ,7 in |
32 ft ,7 in |
12 ft ,7 in x 32 ft ,7 in |
|
Basement |
Utility Room |
12 ft ,9 in |
30 ft |
12 ft ,9 in x 30 ft |
|
Main Level |
Kitchen/dining Room |
16 ft ,6 in |
17 ft |
16 ft ,6 in x 17 ft |
|
Main Level |
Living Room |
12 ft |
16 ft ,10 in |
12 ft x 16 ft ,10 in |
|
Main Level |
Bedroom |
9 ft ,8 in |
10 ft ,2 in |
9 ft ,8 in x 10 ft ,2 in |
|
Main Level |
4pc Bathroom |
5 ft |
8 ft ,7 in |
5 ft x 8 ft ,7 in |
|
Main Level |
Primary Bedroom |
11 ft ,7 in |
13 ft ,4 in |
11 ft ,7 in x 13 ft ,4 in |
|
Main Level |
3pc Ensuite Bath |
4 ft ,6 in |
4 ft ,4 in |
4 ft ,6 in x 4 ft ,4 in |
|
Main Level |
Bedroom |
9 ft ,6 in |
10 ft |
9 ft ,6 in x 10 ft |
|
Main Level |
Laundry Room |
6 ft |
10 ft ,10 in |
6 ft x 10 ft ,10 in |
|
Main Level |
2pc Bathroom |
6 ft ,8 in |
42 ft |
6 ft ,8 in x 42 ft |
https://www.realtor.ca/real-estate/27003347/2-shaw-place-assiniboia


































