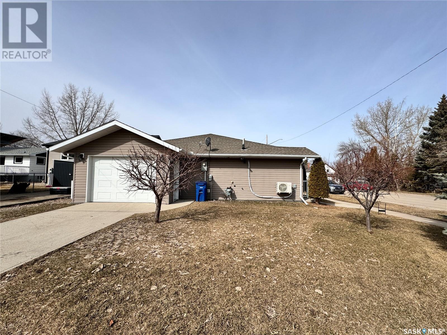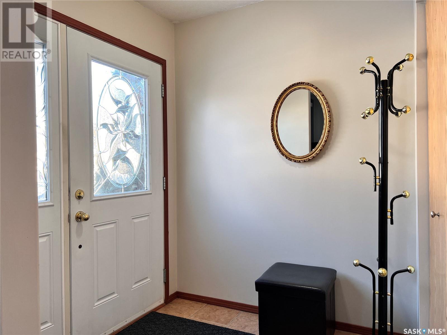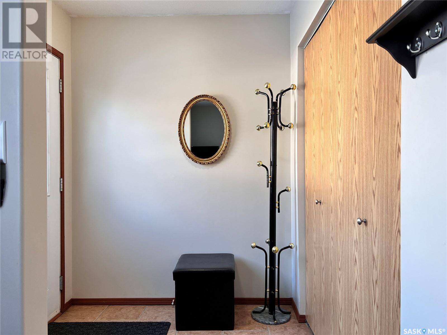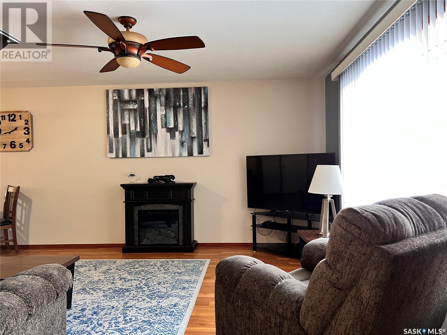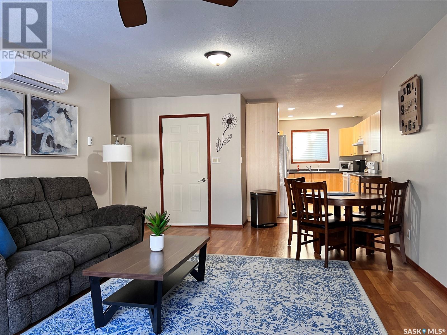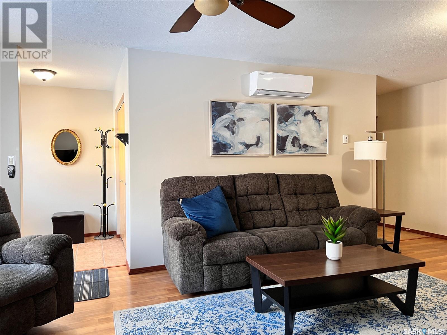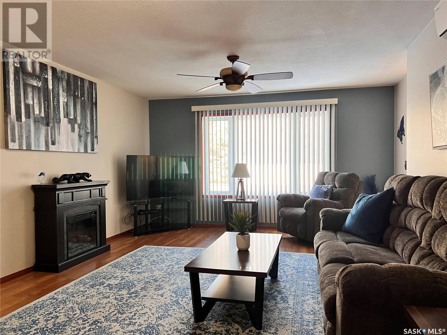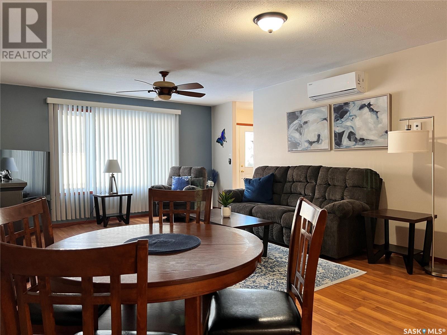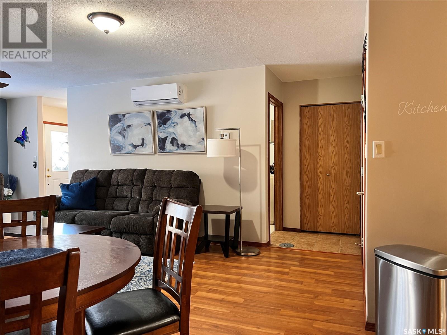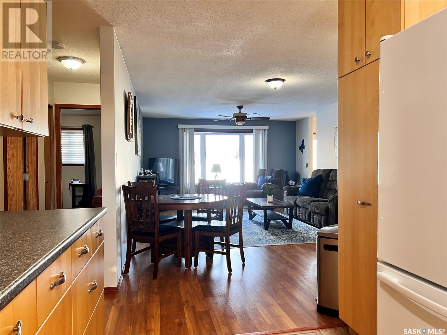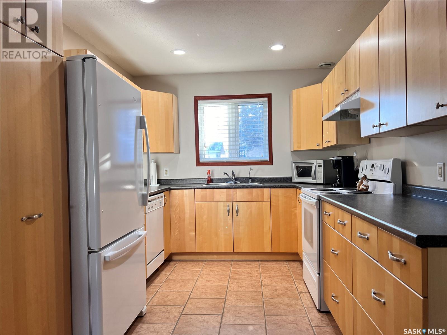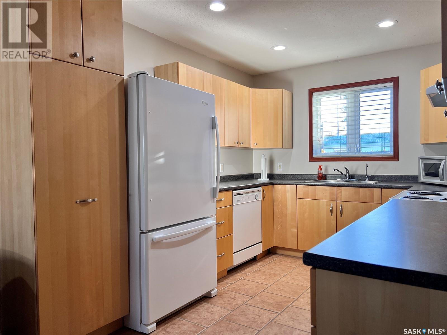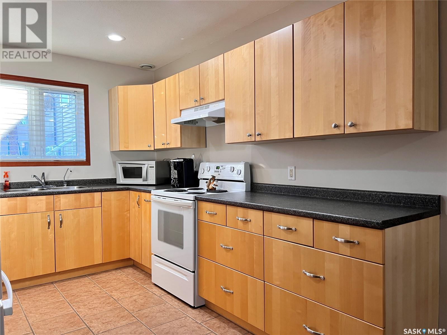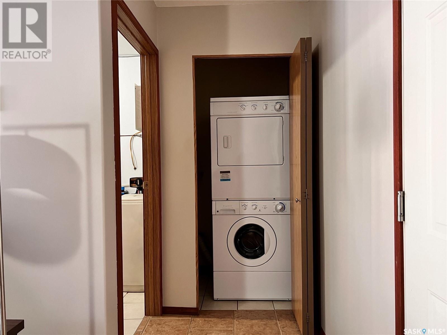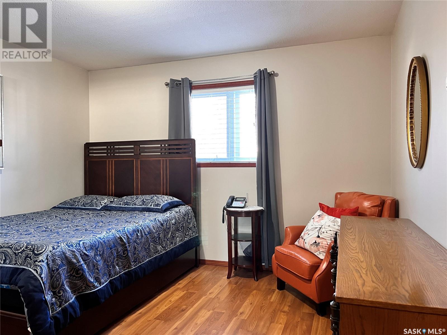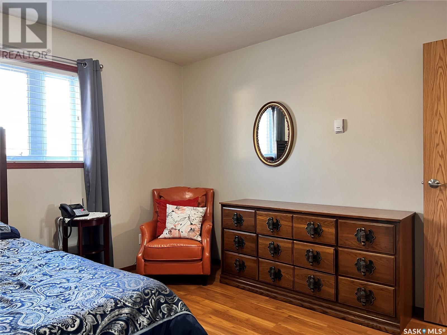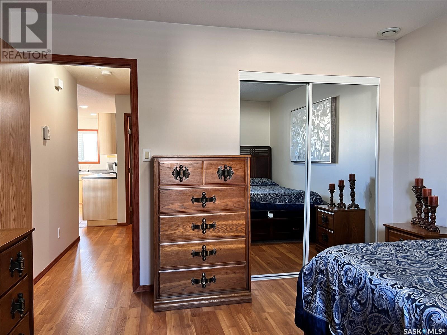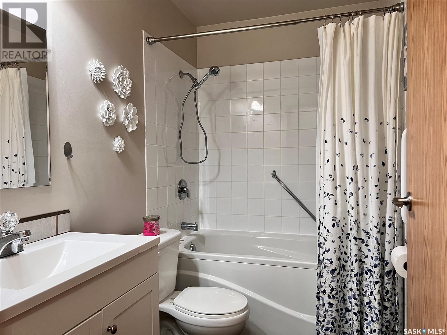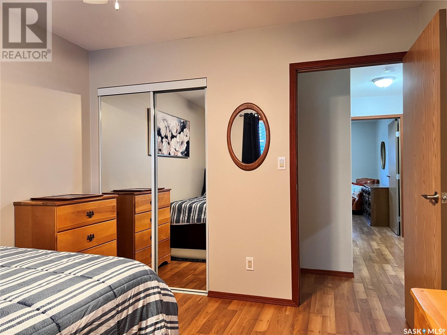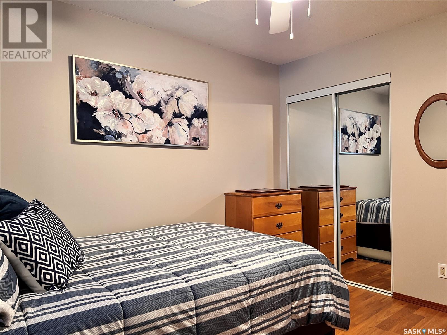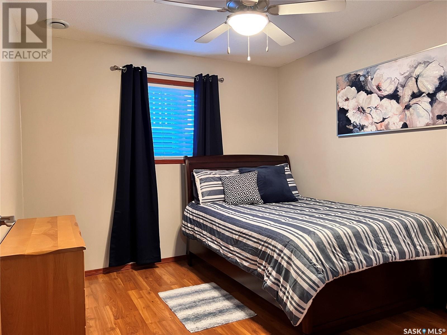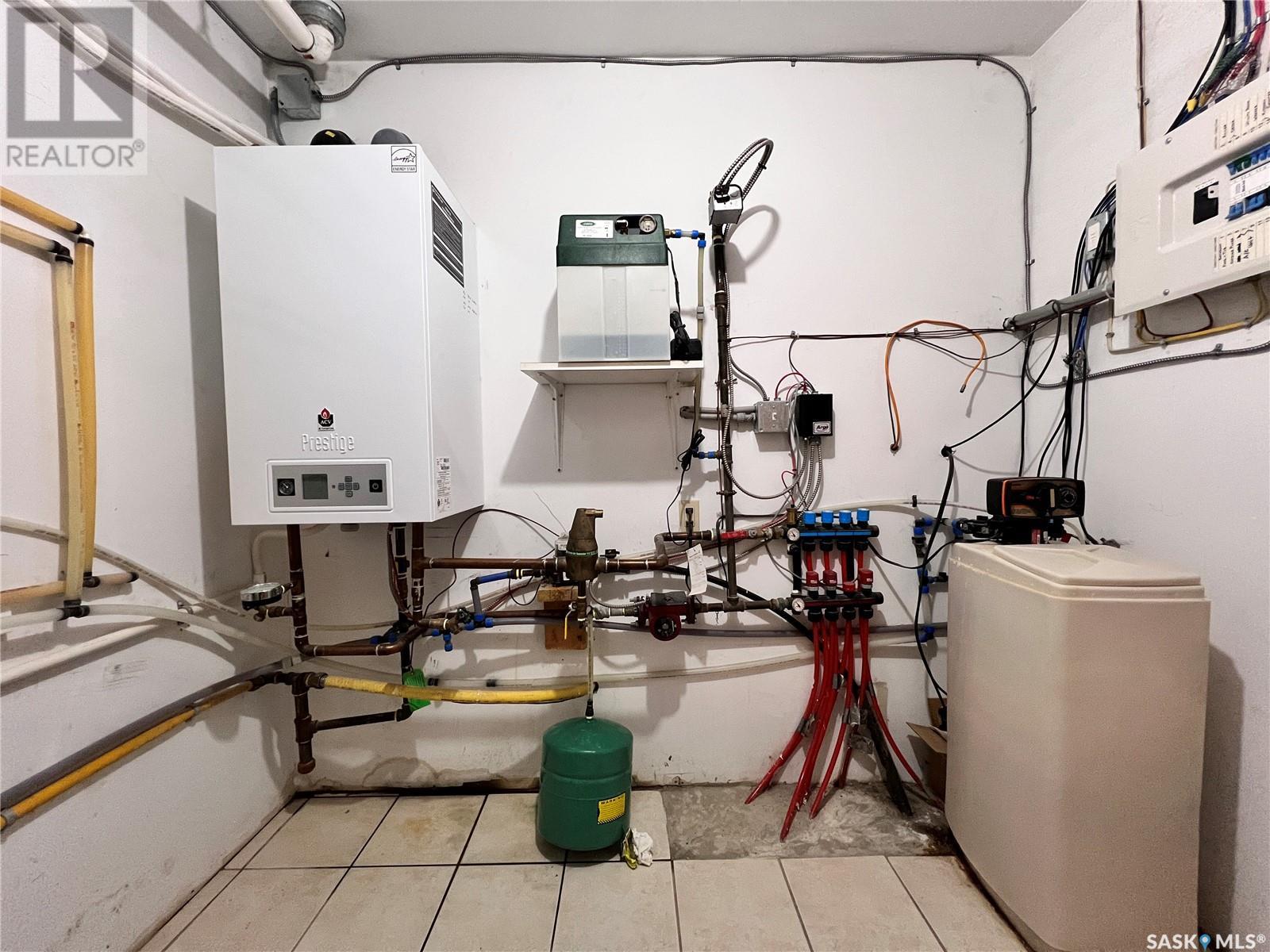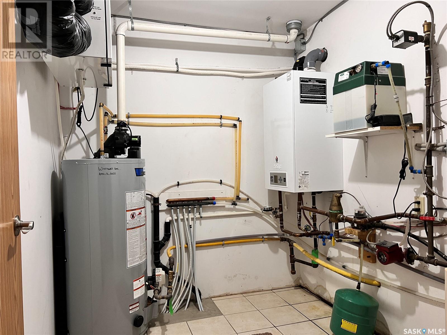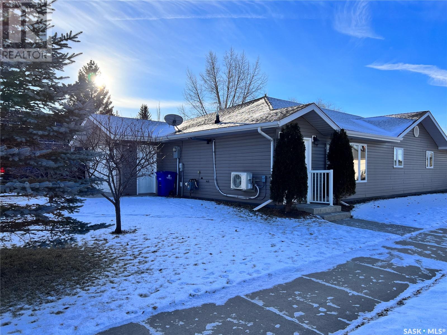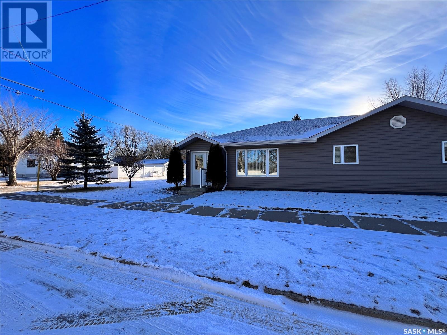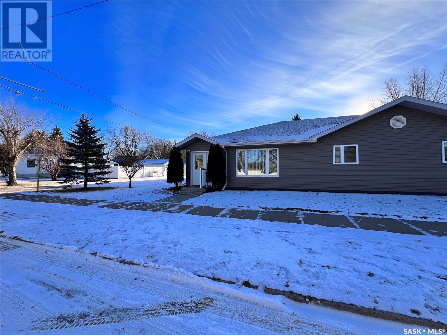2 Bedroom
1 Bathroom
1056 sqft
Bungalow
Wall Unit, Air Exchanger
Hot Water, In Floor Heating
Lawn
$165,000
Step into the inviting space of 201 Ave C East in Wynyard, SK! Upon entering this half duplex, you're greeted by nice sized entrance boasting convenient closet space. Moving ahead leads you into the cozy living room, with just a few steps guiding you into the stunning kitchen. The kitchen boasts an abundance of cabinets and comes fully equipped with fridge, stove, dishwasher, and a hood fan. Its open-concept design seamlessly merges the living and dining areas, offering effortless organization. Next to the living room, you'll find a stacked washer and dryer, along with the utility room. The property features two bedrooms, each offering generous closet space. Completing the space is a well-appointed 4-piece bathroom, complemented by an additional closet nearby. Parking for one vehicle is available in front of the attached heated garage, supplemented by street parking. The well-maintained yard exudes a warm and welcoming ambiance. This property has been meticulously cared for, presenting itself exceptionally well. Don't miss the opportunity to explore this wonderful property - call today to schedule a viewing! (id:42386)
Property Details
|
MLS® Number
|
SK955508 |
|
Property Type
|
Single Family |
|
Features
|
Treed, Corner Site |
Building
|
Bathroom Total
|
1 |
|
Bedrooms Total
|
2 |
|
Appliances
|
Refrigerator, Dishwasher, Dryer, Window Coverings, Garage Door Opener Remote(s), Hood Fan, Stove |
|
Architectural Style
|
Bungalow |
|
Constructed Date
|
2008 |
|
Construction Style Attachment
|
Semi-detached |
|
Cooling Type
|
Wall Unit, Air Exchanger |
|
Heating Fuel
|
Natural Gas |
|
Heating Type
|
Hot Water, In Floor Heating |
|
Stories Total
|
1 |
|
Size Interior
|
1056 Sqft |
Parking
|
Attached Garage
|
|
|
Heated Garage
|
|
|
Parking Space(s)
|
1 |
Land
|
Acreage
|
No |
|
Landscape Features
|
Lawn |
|
Size Frontage
|
50 Ft |
|
Size Irregular
|
3050.00 |
|
Size Total
|
3050 Sqft |
|
Size Total Text
|
3050 Sqft |
Rooms
| Level |
Type |
Length |
Width |
Dimensions |
|
Main Level |
Enclosed Porch |
6 ft ,3 in |
6 ft |
6 ft ,3 in x 6 ft |
|
Main Level |
Living Room |
13 ft ,5 in |
21 ft ,5 in |
13 ft ,5 in x 21 ft ,5 in |
|
Main Level |
Utility Room |
7 ft |
8 ft ,2 in |
7 ft x 8 ft ,2 in |
|
Main Level |
Laundry Room |
4 ft ,2 in |
3 ft ,6 in |
4 ft ,2 in x 3 ft ,6 in |
|
Main Level |
Kitchen |
9 ft ,2 in |
12 ft |
9 ft ,2 in x 12 ft |
|
Main Level |
Bedroom |
10 ft |
11 ft ,6 in |
10 ft x 11 ft ,6 in |
|
Main Level |
4pc Bathroom |
5 ft ,1 in |
8 ft ,2 in |
5 ft ,1 in x 8 ft ,2 in |
|
Main Level |
Bedroom |
12 ft |
11 ft ,10 in |
12 ft x 11 ft ,10 in |
https://www.realtor.ca/real-estate/26395955/201-c-avenue-e-wynyard

