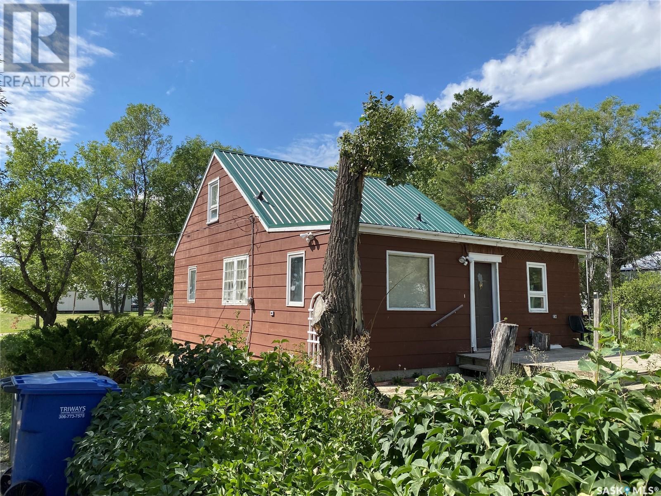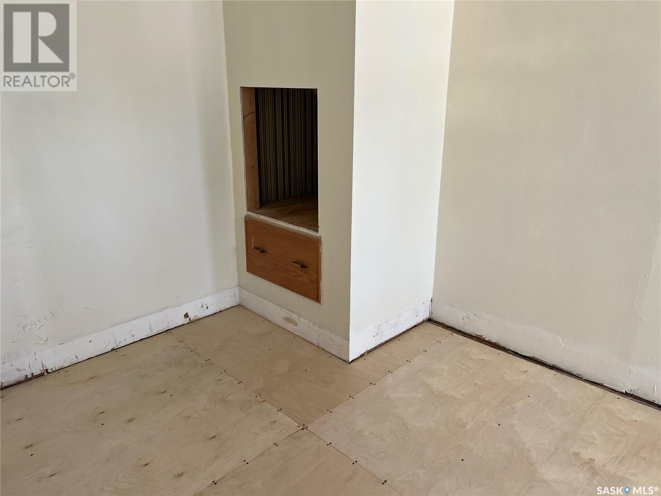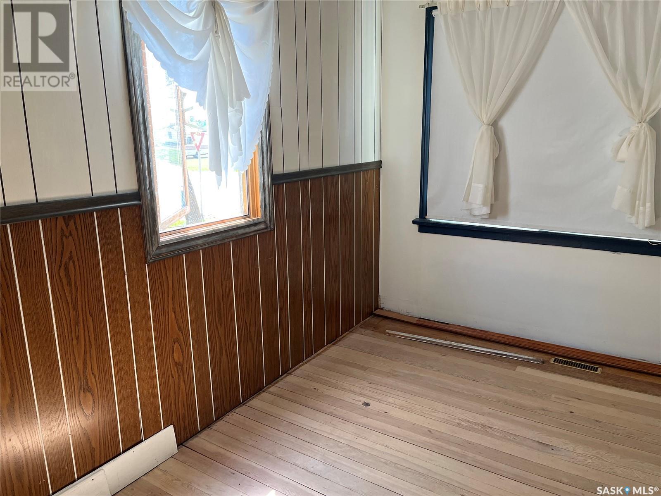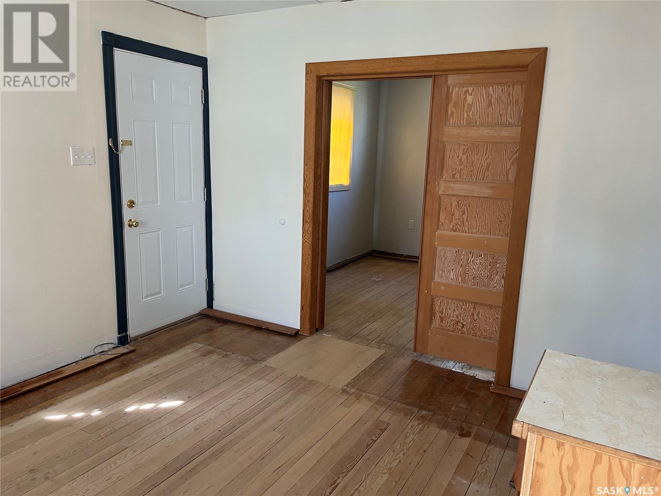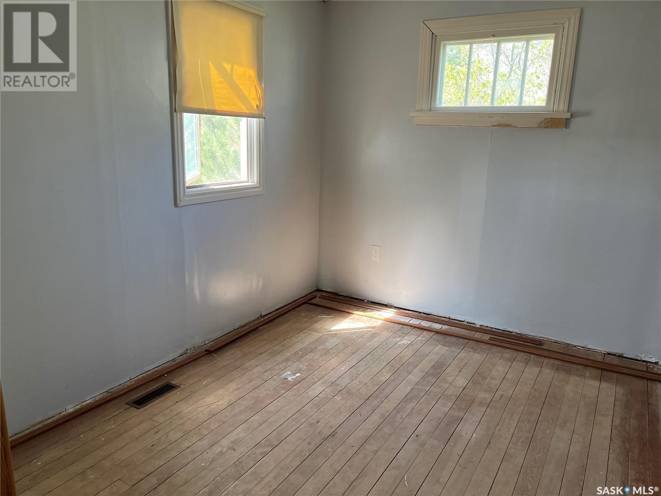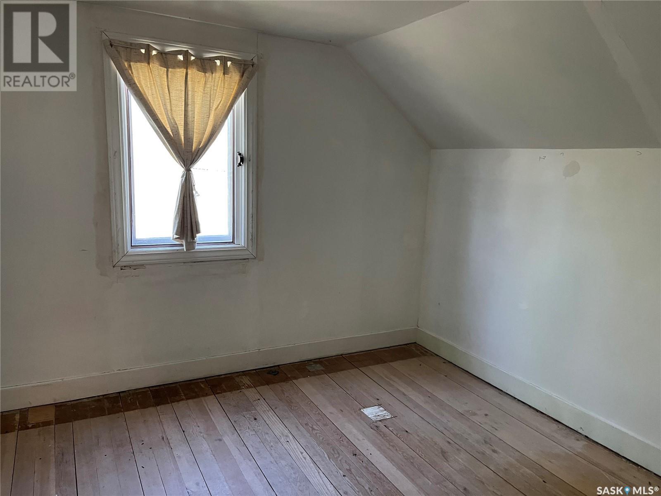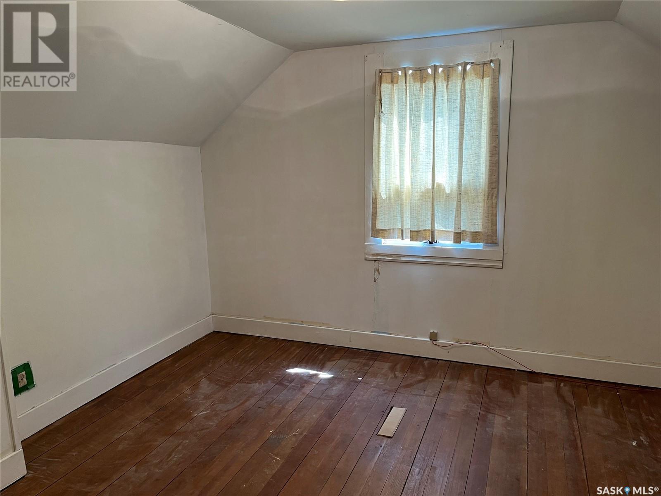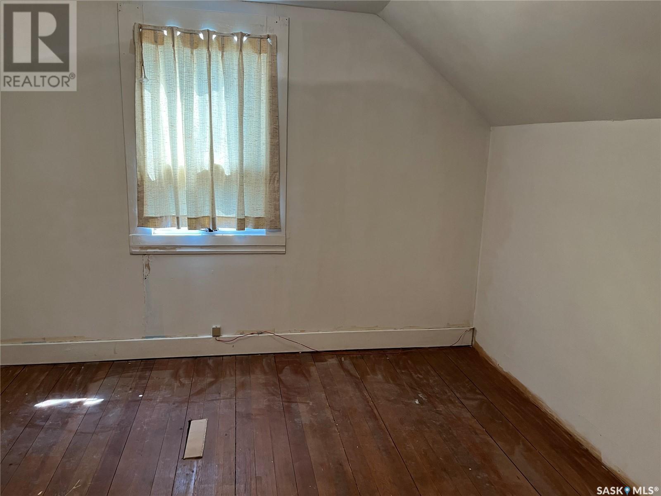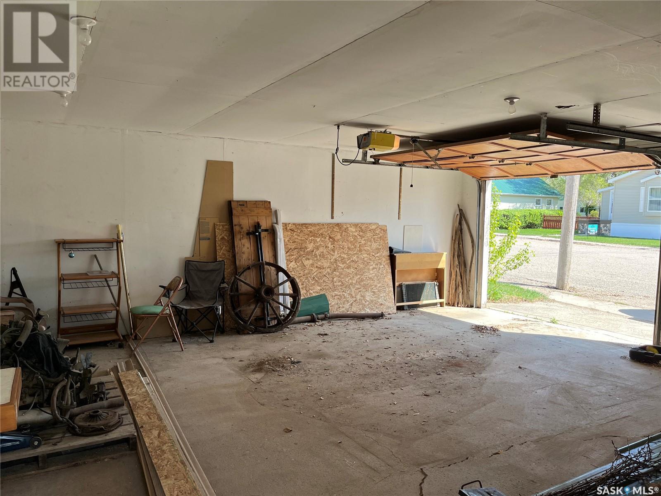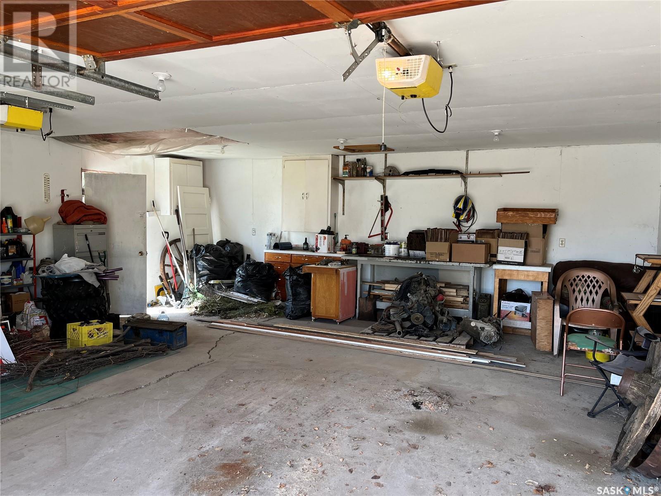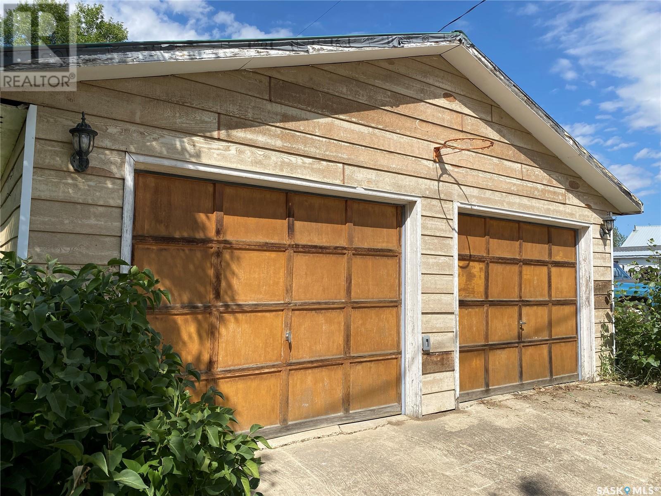3 Bedroom
2 Bathroom
1100 sqft
Central Air Conditioning
Forced Air
Lawn, Garden Area
$184,500
Welcome to the lovely village of Stewart Valley. This home is situated on a very large lot, with tons of parking and a beautiful yard. The home has had many recent updates including, a metal roof, all electrical and plumbing has been updated, a newer high efficiency Lenox furnace with central air conditioning and the walls have all been patched and primed, ready for you paint your own colours. The living room, dining room and bedrooms feature original hardwood floors. The main floor has a 4 piece bathroom, and one bedroom. There is a spacious mudroom at the back entrance that houses the laundry. Upstairs you will find 2 more spacious bedrooms. The kitchen is bright and has oak cabinetry. The basement has another bathroom and houses the furnace and hot water heater. Outside you will enjoy an insulated detached 2 car garage. Don't miss out on this one. Just need to make it your own. Call today for more information or to book your own showing. (id:42386)
Property Details
|
MLS® Number
|
SK940701 |
|
Property Type
|
Single Family |
|
Features
|
Treed, Corner Site |
|
Structure
|
Deck |
Building
|
Bathroom Total
|
2 |
|
Bedrooms Total
|
3 |
|
Appliances
|
Washer, Dryer, Storage Shed |
|
Basement Development
|
Partially Finished |
|
Basement Type
|
Partial (partially Finished) |
|
Constructed Date
|
1954 |
|
Cooling Type
|
Central Air Conditioning |
|
Heating Fuel
|
Natural Gas |
|
Heating Type
|
Forced Air |
|
Stories Total
|
2 |
|
Size Interior
|
1100 Sqft |
|
Type
|
House |
Parking
|
Detached Garage
|
|
|
Parking Space(s)
|
6 |
Land
|
Acreage
|
No |
|
Landscape Features
|
Lawn, Garden Area |
|
Size Frontage
|
100 Ft |
|
Size Irregular
|
25000.00 |
|
Size Total
|
25000 Sqft |
|
Size Total Text
|
25000 Sqft |
Rooms
| Level |
Type |
Length |
Width |
Dimensions |
|
Second Level |
Bedroom |
12 ft |
11 ft |
12 ft x 11 ft |
|
Second Level |
Bedroom |
12 ft |
10 ft ,5 in |
12 ft x 10 ft ,5 in |
|
Basement |
3pc Bathroom |
7 ft |
8 ft ,5 in |
7 ft x 8 ft ,5 in |
|
Basement |
Utility Room |
24 ft |
22 ft |
24 ft x 22 ft |
|
Main Level |
Other |
14 ft |
9 ft ,5 in |
14 ft x 9 ft ,5 in |
|
Main Level |
Dining Room |
9 ft ,5 in |
11 ft |
9 ft ,5 in x 11 ft |
|
Main Level |
Kitchen |
14 ft |
11 ft ,5 in |
14 ft x 11 ft ,5 in |
|
Main Level |
Living Room |
14 ft |
11 ft ,5 in |
14 ft x 11 ft ,5 in |
|
Main Level |
Bedroom |
11 ft ,5 in |
10 ft ,5 in |
11 ft ,5 in x 10 ft ,5 in |
|
Main Level |
4pc Bathroom |
8 ft ,5 in |
6 ft ,5 in |
8 ft ,5 in x 6 ft ,5 in |
https://www.realtor.ca/real-estate/25910833/201-smith-street-stewart-valley
