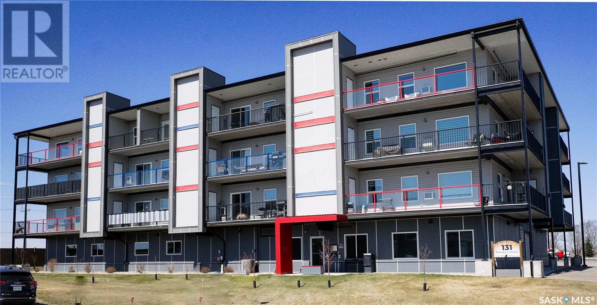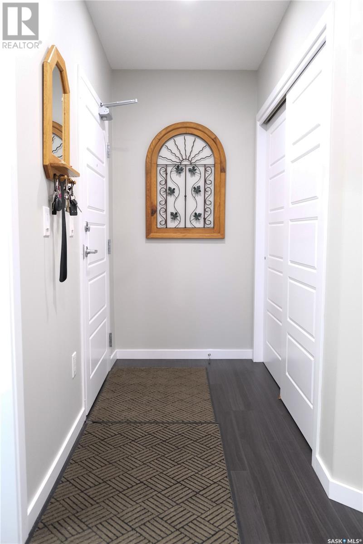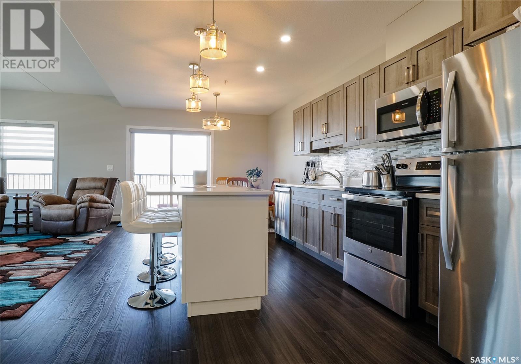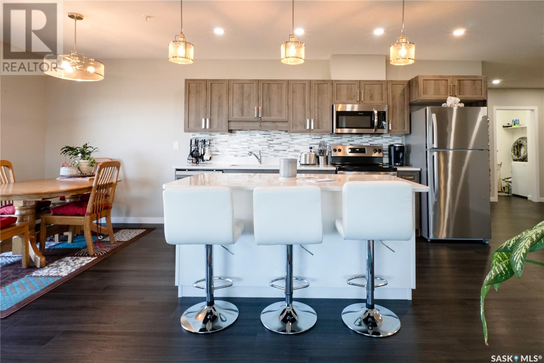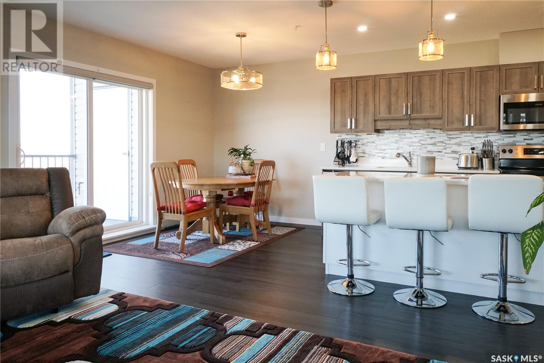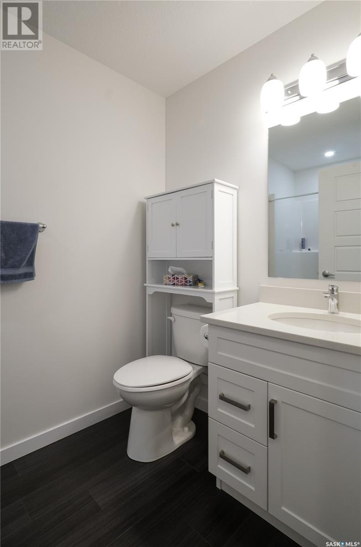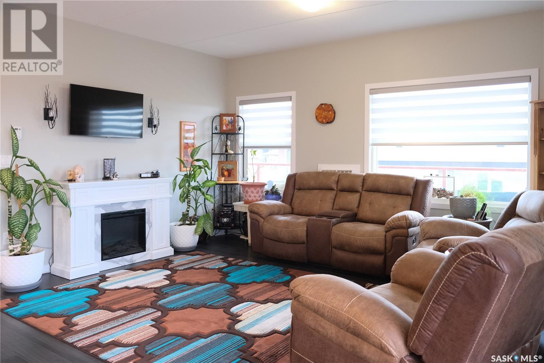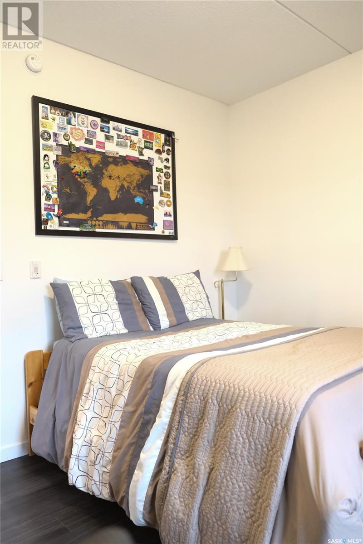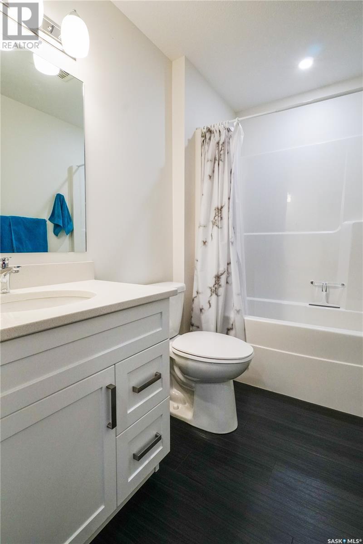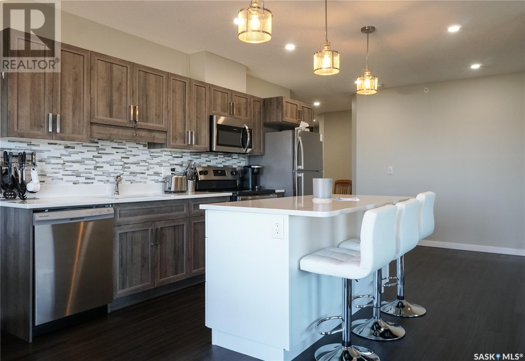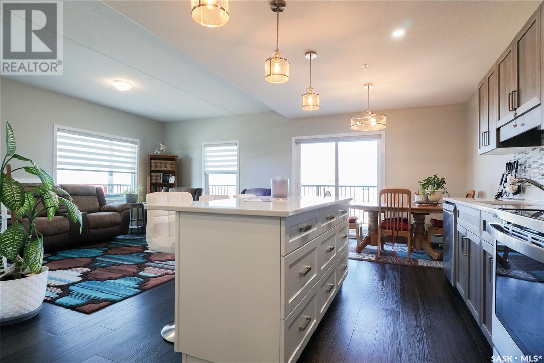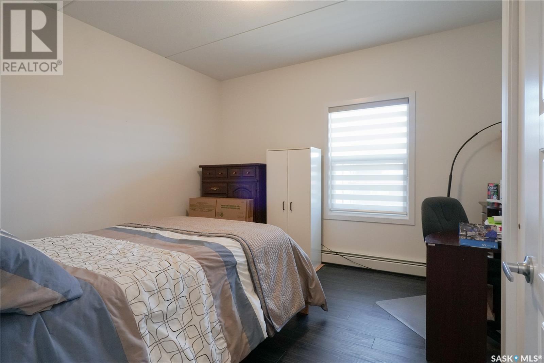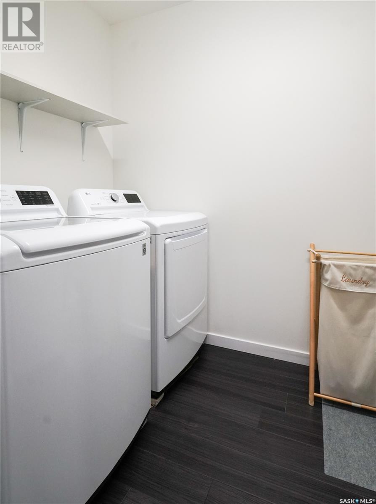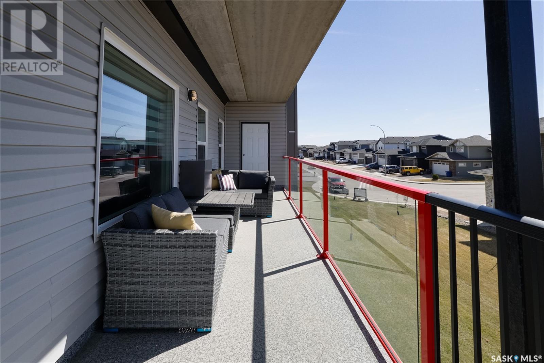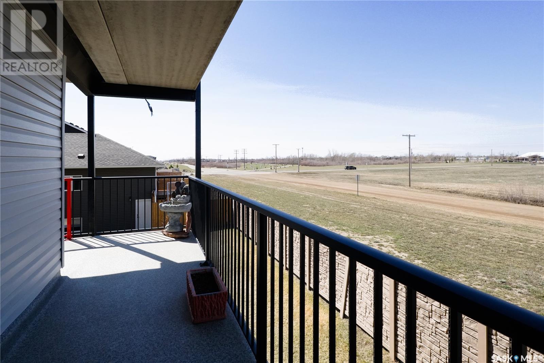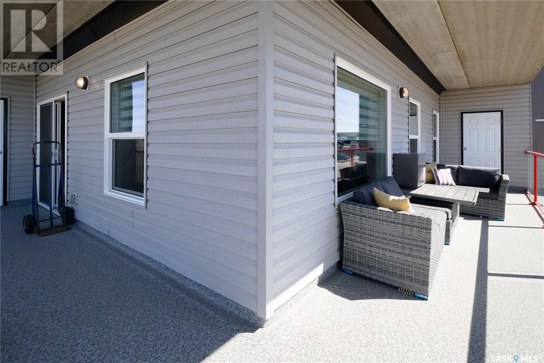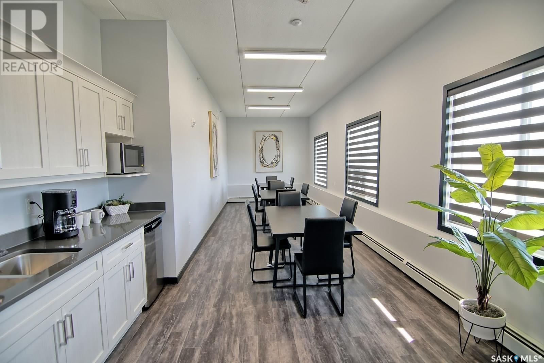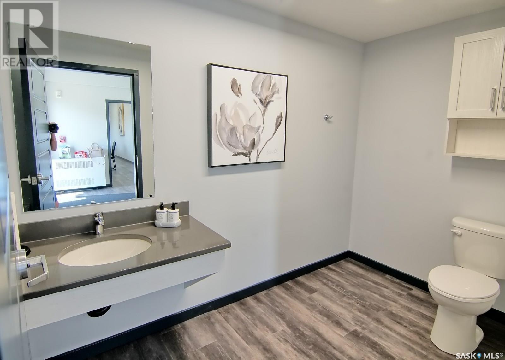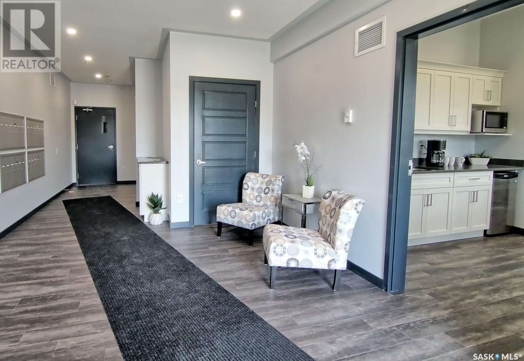2 Bedroom
2 Bathroom
1174 sqft
Low Rise
Wall Unit, Air Exchanger, Window Air Conditioner
Baseboard Heaters, Hot Water
Lawn, Underground Sprinkler
$394,900Maintenance,
$444 Monthly
This beautiful unit has all the quality finishings such as, Vinyl plank flooring, quartz counter tops, custom blinds on all windows, 9' ceilings, one Heated in parkade parking stall, one outside parking stall. Large rap around balcony with storage units at each end and a Natural gas bbq hook up, all quality appliances included. Experience the advantages of a Concrete building for your safety, security and more. Building amenities include, workshop/hobby room, exercise room, lounge/social room to host your private events, elevator,and security system. Close to parks, walking paths, lake, and recreation facilities. Take a tour of the 3D images https://shorturl.at/ePQR5 (id:42386)
Property Details
|
MLS® Number
|
SK965354 |
|
Property Type
|
Single Family |
|
Community Features
|
Pets Allowed With Restrictions |
|
Features
|
Treed, Elevator, Wheelchair Access, Balcony |
Building
|
Bathroom Total
|
2 |
|
Bedrooms Total
|
2 |
|
Amenities
|
Exercise Centre |
|
Appliances
|
Washer, Refrigerator, Intercom, Dishwasher, Dryer, Microwave, Window Coverings, Garage Door Opener Remote(s), Stove |
|
Architectural Style
|
Low Rise |
|
Constructed Date
|
2019 |
|
Cooling Type
|
Wall Unit, Air Exchanger, Window Air Conditioner |
|
Heating Type
|
Baseboard Heaters, Hot Water |
|
Size Interior
|
1174 Sqft |
|
Type
|
Apartment |
Parking
|
Underground
|
1 |
|
Surfaced
|
1 |
|
Parking Pad
|
|
|
Other
|
|
|
Heated Garage
|
|
|
Parking Space(s)
|
2 |
Land
|
Acreage
|
No |
|
Fence Type
|
Partially Fenced |
|
Landscape Features
|
Lawn, Underground Sprinkler |
Rooms
| Level |
Type |
Length |
Width |
Dimensions |
|
Main Level |
Kitchen/dining Room |
13 ft ,9 in |
11 ft ,3 in |
13 ft ,9 in x 11 ft ,3 in |
|
Main Level |
Living Room |
12 ft |
16 ft ,3 in |
12 ft x 16 ft ,3 in |
|
Main Level |
Bedroom |
12 ft ,2 in |
10 ft ,5 in |
12 ft ,2 in x 10 ft ,5 in |
|
Main Level |
4pc Ensuite Bath |
|
|
Measurements not available |
|
Main Level |
Bedroom |
14 ft ,6 in |
11 ft ,8 in |
14 ft ,6 in x 11 ft ,8 in |
|
Main Level |
4pc Bathroom |
|
|
Measurements not available |
|
Main Level |
Laundry Room |
8 ft |
6 ft |
8 ft x 6 ft |
|
Main Level |
Storage |
5 ft |
6 ft ,7 in |
5 ft x 6 ft ,7 in |
|
Main Level |
Storage |
3 ft ,6 in |
6 ft ,7 in |
3 ft ,6 in x 6 ft ,7 in |
|
Main Level |
Other |
24 ft ,6 in |
6 ft ,7 in |
24 ft ,6 in x 6 ft ,7 in |
https://www.realtor.ca/real-estate/26728599/203-131-beaudry-crescent-martensville
