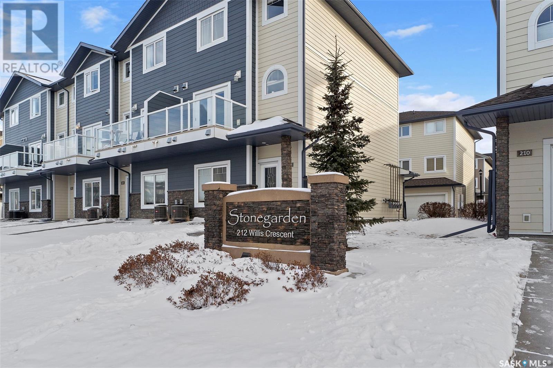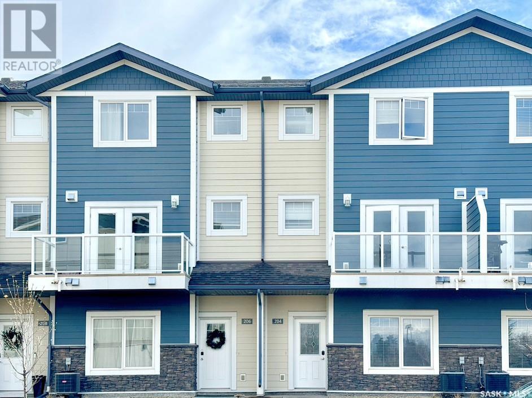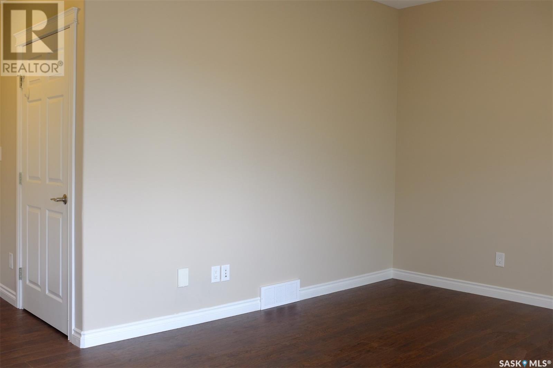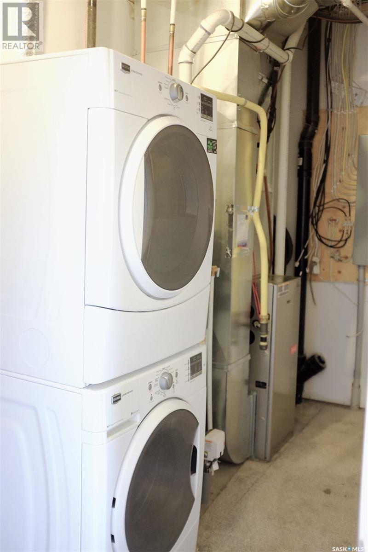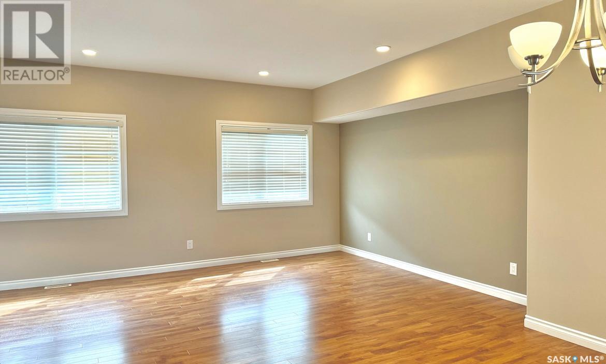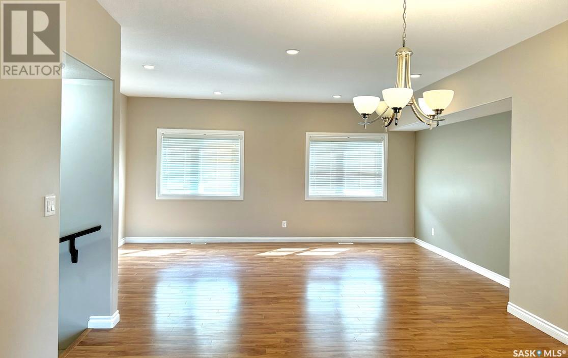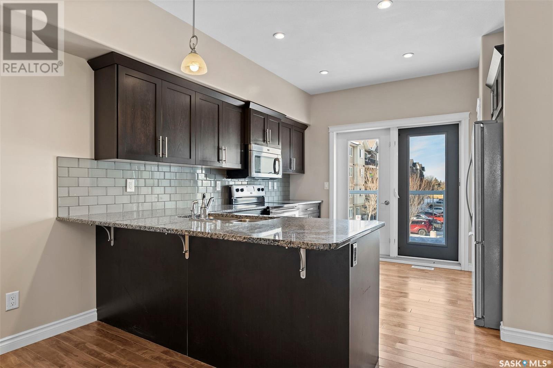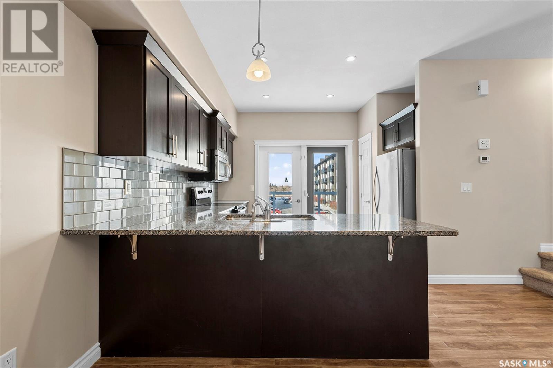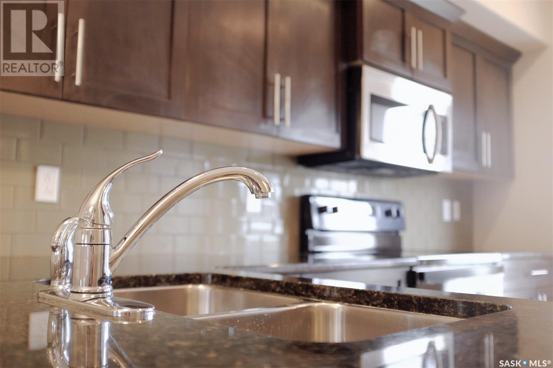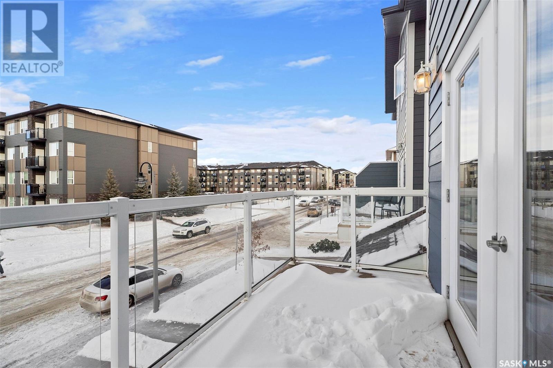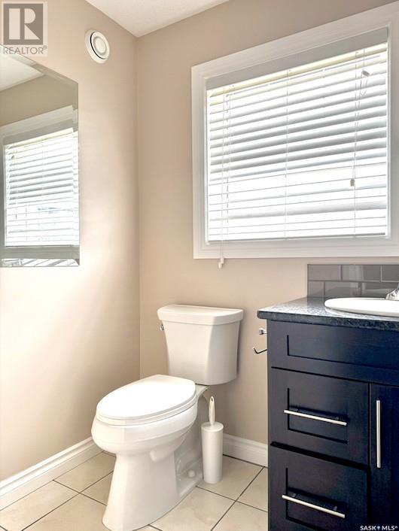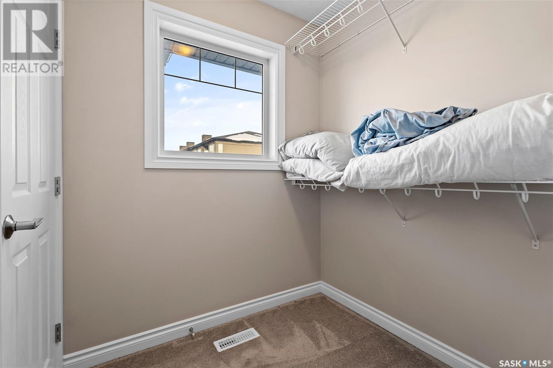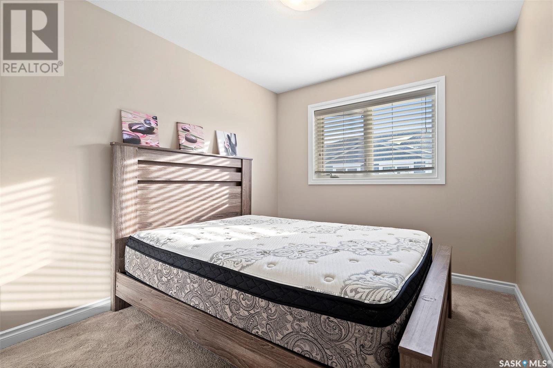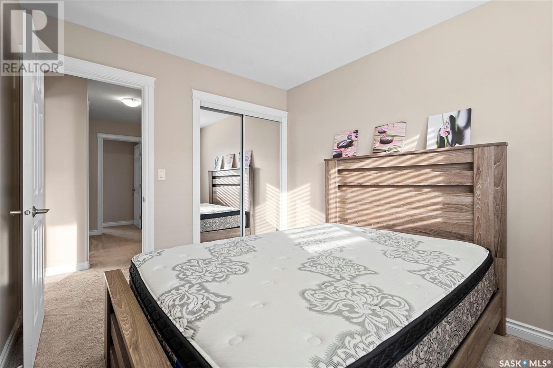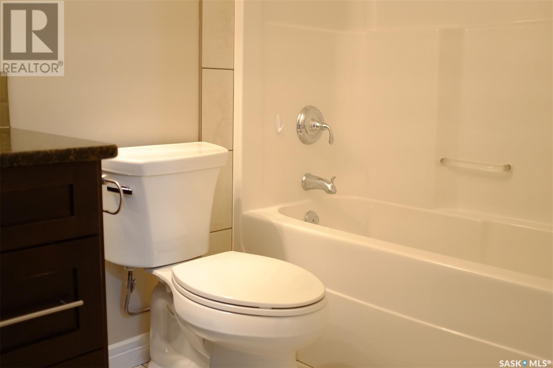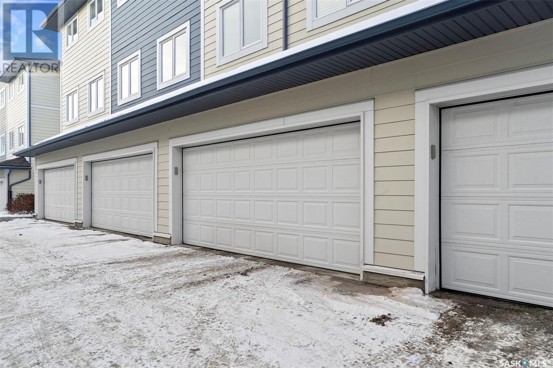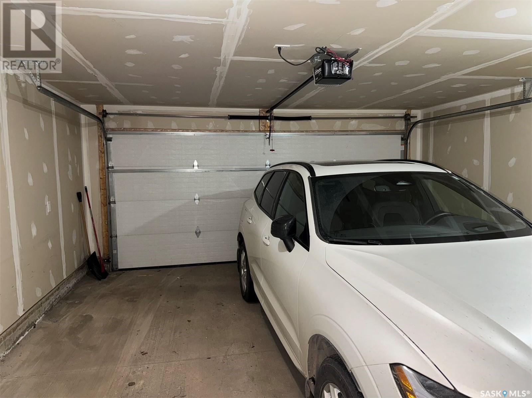3 Bedroom
3 Bathroom
1672 sqft
2 Level
Window Air Conditioner
Forced Air
Lawn
$379,900Maintenance,
$344.46 Monthly
This townhouse is located in the most convenient community - Stonebridge, and it's a rare find with a generous area of 1672 sqft. It enjoys excellent natural light, with three bedrooms, three bathrooms, and 2 attached garage. The ground floor can be utilized as a study or family room, while the living room and open kitchen on the second floor are spacious and bright. The top floor features three bedrooms and two bathrooms, with the master bedroom boasting a walk-in closet. Surrounding amenities include supermarkets, schools, restaurants, and lots of entertainments. This townhouse is in a prime location, a 3-minute walk will take you to the bus station, and a 10-minute walk to the supermarket. Don't miss out on this fantastic townhouse—schedule a viewing with your favourite agent now! (id:42386)
Property Details
|
MLS® Number
|
SK968403 |
|
Property Type
|
Single Family |
|
Neigbourhood
|
Stonebridge |
|
Community Features
|
Pets Allowed With Restrictions |
|
Features
|
Balcony |
Building
|
Bathroom Total
|
3 |
|
Bedrooms Total
|
3 |
|
Appliances
|
Washer, Refrigerator, Dishwasher, Dryer, Microwave, Window Coverings, Garage Door Opener Remote(s), Stove |
|
Architectural Style
|
2 Level |
|
Constructed Date
|
2012 |
|
Cooling Type
|
Window Air Conditioner |
|
Heating Fuel
|
Natural Gas |
|
Heating Type
|
Forced Air |
|
Stories Total
|
3 |
|
Size Interior
|
1672 Sqft |
|
Type
|
Row / Townhouse |
Parking
|
Attached Garage
|
|
|
Parking Space(s)
|
2 |
Land
|
Acreage
|
No |
|
Landscape Features
|
Lawn |
Rooms
| Level |
Type |
Length |
Width |
Dimensions |
|
Second Level |
Living Room |
13 ft |
18 ft ,5 in |
13 ft x 18 ft ,5 in |
|
Second Level |
Kitchen/dining Room |
21 ft ,5 in |
14 ft |
21 ft ,5 in x 14 ft |
|
Second Level |
2pc Bathroom |
|
|
Measurements not available |
|
Third Level |
Primary Bedroom |
12 ft |
11 ft ,1 in |
12 ft x 11 ft ,1 in |
|
Third Level |
3pc Ensuite Bath |
|
|
Measurements not available |
|
Third Level |
3pc Bathroom |
|
|
Measurements not available |
|
Third Level |
Other |
7 ft ,2 in |
6 ft ,2 in |
7 ft ,2 in x 6 ft ,2 in |
|
Third Level |
Bedroom |
10 ft ,6 in |
9 ft ,2 in |
10 ft ,6 in x 9 ft ,2 in |
|
Third Level |
Bedroom |
11 ft ,10 in |
8 ft ,11 in |
11 ft ,10 in x 8 ft ,11 in |
|
Main Level |
Family Room |
12 ft |
16 ft |
12 ft x 16 ft |
|
Main Level |
Laundry Room |
|
|
Measurements not available |
https://www.realtor.ca/real-estate/26855810/204-212-willis-crescent-saskatoon-stonebridge
