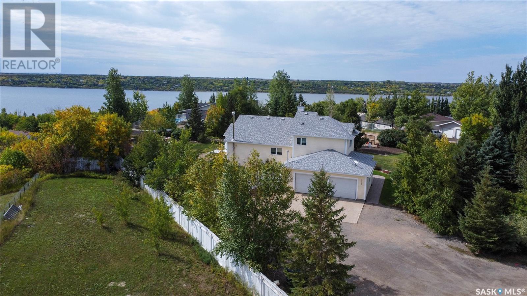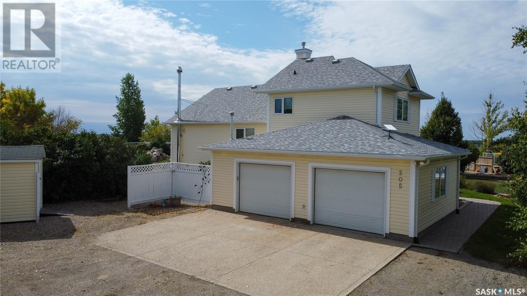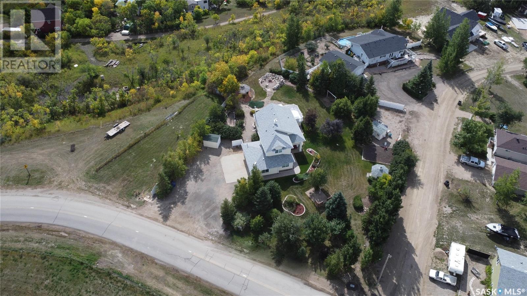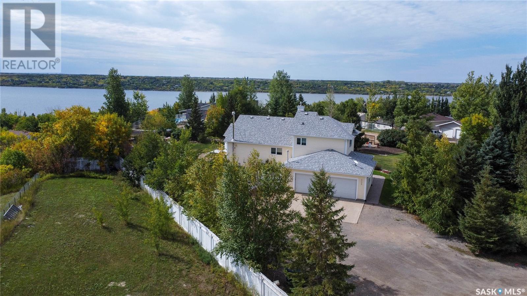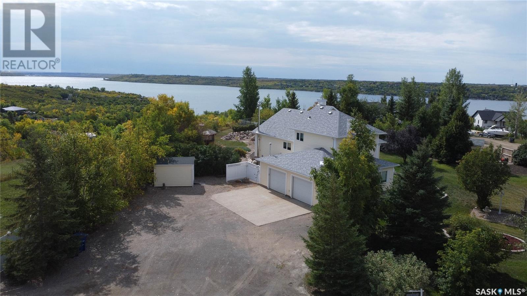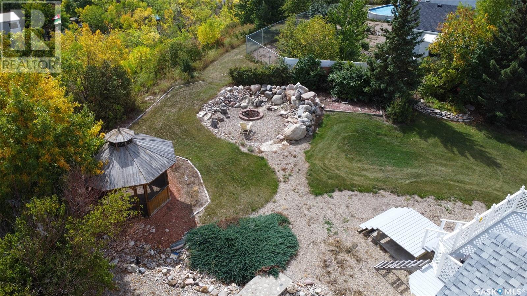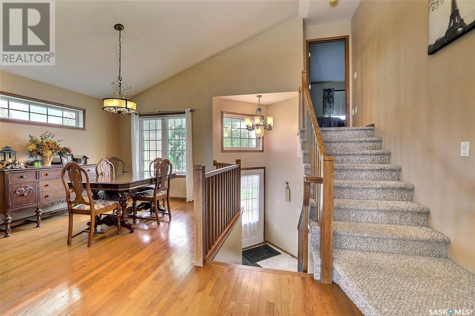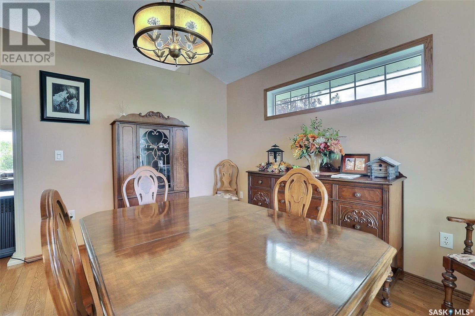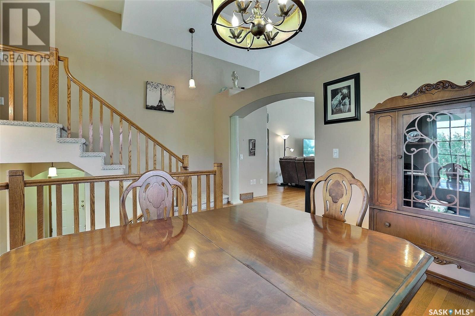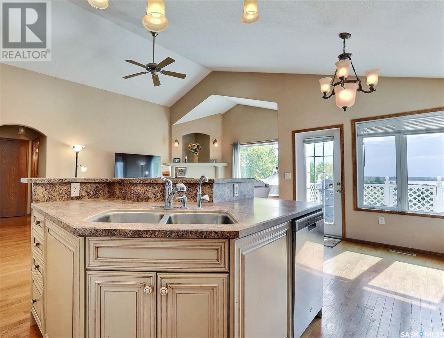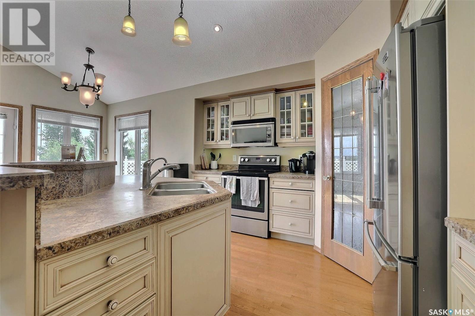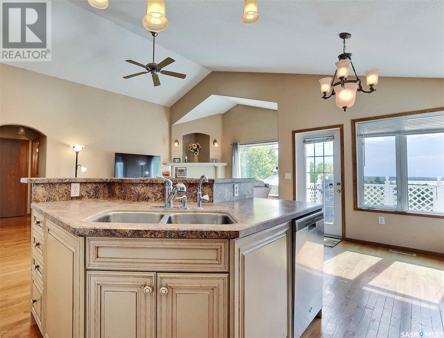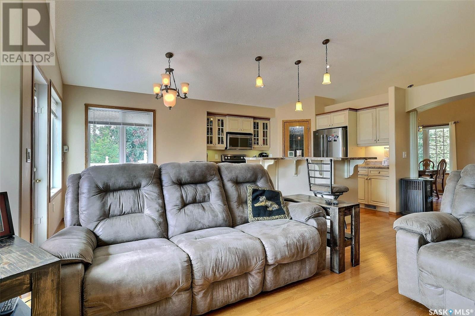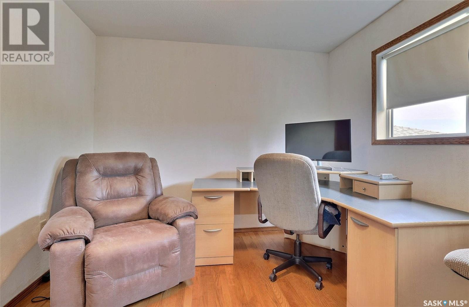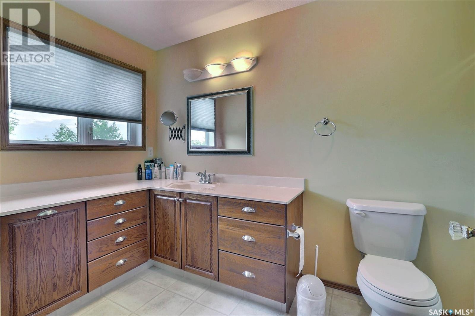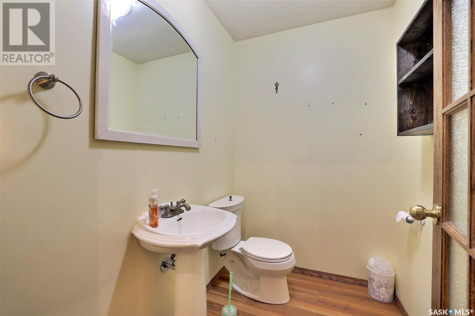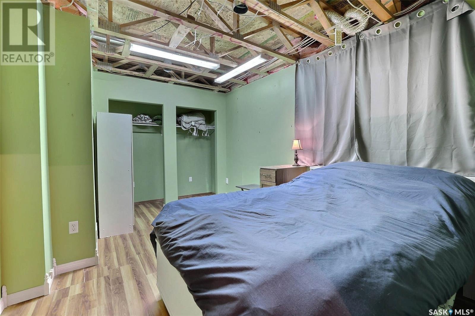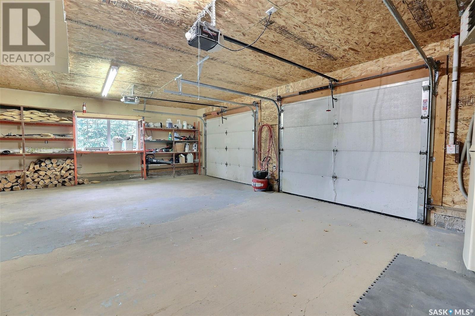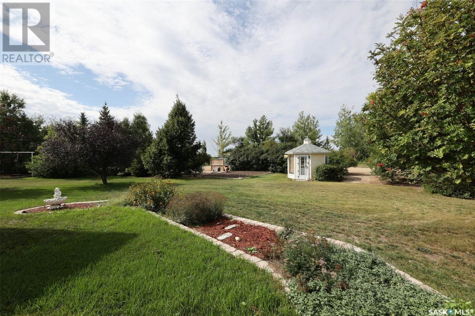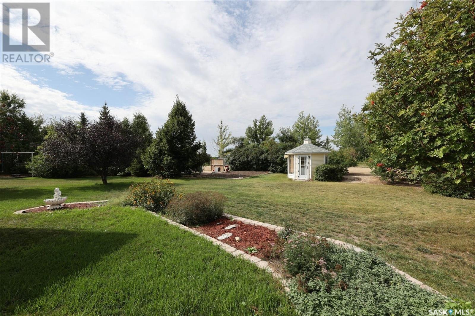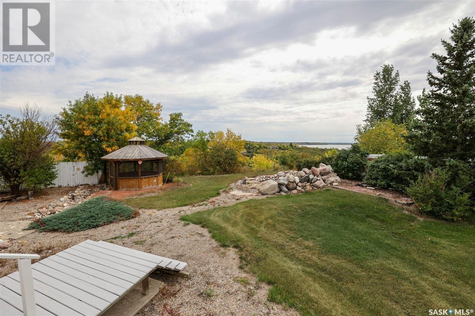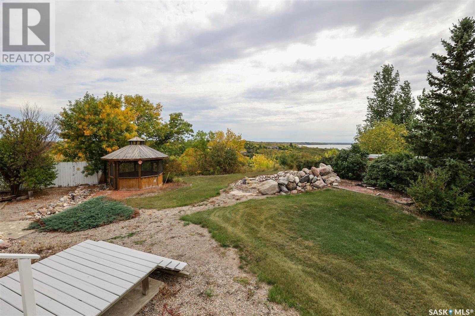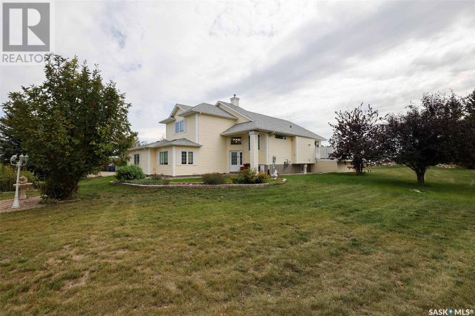3 Bedroom
3 Bathroom
1475 sqft
Bi-Level
Fireplace
Central Air Conditioning
Forced Air
Lawn, Underground Sprinkler, Garden Area
$500,000
WOW!! Incredible views of Last Mountain Lake! This solid 2003 year old modified bi-level was built by Gilroy a master and well known custom Builder! With a short drive to Regina this solid home sits on 4 lots with pavement right to your over-sixed heated double garage. The garage was beautifully finished with osb and a nice roll door separates the main garage from the private workshop. The workshop has its own sub panel, cabinetry and window. Within the last few years this home has received extensive professional landscaping with most recently underground sprinklers, grass, flower beds and stone walkway! Walk into vaulted ceilings on the main floor with an open kitchen / living room complete with the natural gas fireplace over looking the Saskatchewan Beach and the lake below. The main floor layout is flexible with plenty of room to add your dining space next to the kitchen and use the current dining room as a second sitting area or bright and spacious home office. The primary bedroom features a large walk in closet and ensuite with a gorgeous claw foot tub. The basement has a wood fireplace that was professionally inspected by Northern Fireplace a few years ago and is operational. With nearly 3/4 of an acre of land, this property offers great flexibility and is a quick drive to Silton for milk. The home offers a 1400 gal water tank and 1400 septic tank. For a small charge there is a community water system with a 1200 gal reservoir tank which is on a trickle system from the lake. There are two natural gas BBQ hook ups for both a BBQ and a gas firetable on the deck. Masterworks Roofing installed new fiberglass shingles this year. Please contact your REALTOR® to schedule your personal tour today! (id:42386)
Property Details
|
MLS® Number
|
SK944316 |
|
Property Type
|
Single Family |
|
Features
|
Treed, Corner Site, Irregular Lot Size, Double Width Or More Driveway, Recreational, Sump Pump |
|
Structure
|
Deck, Patio(s) |
Building
|
Bathroom Total
|
3 |
|
Bedrooms Total
|
3 |
|
Appliances
|
Washer, Refrigerator, Satellite Dish, Dishwasher, Dryer, Microwave, Window Coverings, Garage Door Opener Remote(s), Storage Shed, Stove |
|
Architectural Style
|
Bi-level |
|
Basement Development
|
Partially Finished |
|
Basement Type
|
Full (partially Finished) |
|
Constructed Date
|
2003 |
|
Cooling Type
|
Central Air Conditioning |
|
Fireplace Fuel
|
Gas,wood |
|
Fireplace Present
|
Yes |
|
Fireplace Type
|
Conventional,conventional |
|
Heating Fuel
|
Natural Gas |
|
Heating Type
|
Forced Air |
|
Size Interior
|
1475 Sqft |
|
Type
|
House |
Parking
|
Attached Garage
|
|
|
R V
|
|
|
Gravel
|
|
|
Heated Garage
|
|
|
Parking Space(s)
|
10 |
Land
|
Acreage
|
No |
|
Landscape Features
|
Lawn, Underground Sprinkler, Garden Area |
|
Size Frontage
|
191 Ft |
|
Size Irregular
|
0.71 |
|
Size Total
|
0.71 Ac |
|
Size Total Text
|
0.71 Ac |
Rooms
| Level |
Type |
Length |
Width |
Dimensions |
|
Second Level |
Primary Bedroom |
13 ft ,6 in |
13 ft ,5 in |
13 ft ,6 in x 13 ft ,5 in |
|
Second Level |
3pc Ensuite Bath |
12 ft ,5 in |
9 ft |
12 ft ,5 in x 9 ft |
|
Second Level |
Other |
9 ft ,4 in |
4 ft ,9 in |
9 ft ,4 in x 4 ft ,9 in |
|
Basement |
Utility Room |
10 ft |
6 ft |
10 ft x 6 ft |
|
Basement |
Family Room |
22 ft ,8 in |
16 ft ,8 in |
22 ft ,8 in x 16 ft ,8 in |
|
Basement |
Bedroom |
13 ft ,3 in |
9 ft ,4 in |
13 ft ,3 in x 9 ft ,4 in |
|
Basement |
2pc Bathroom |
6 ft ,3 in |
4 ft ,7 in |
6 ft ,3 in x 4 ft ,7 in |
|
Basement |
Laundry Room |
10 ft ,4 in |
10 ft ,3 in |
10 ft ,4 in x 10 ft ,3 in |
|
Main Level |
Foyer |
17 ft ,5 in |
6 ft ,4 in |
17 ft ,5 in x 6 ft ,4 in |
|
Main Level |
Dining Room |
12 ft ,3 in |
11 ft |
12 ft ,3 in x 11 ft |
|
Main Level |
Kitchen |
11 ft ,5 in |
11 ft ,3 in |
11 ft ,5 in x 11 ft ,3 in |
|
Main Level |
Dining Nook |
8 ft ,9 in |
8 ft ,8 in |
8 ft ,9 in x 8 ft ,8 in |
|
Main Level |
Living Room |
15 ft ,8 in |
12 ft |
15 ft ,8 in x 12 ft |
|
Main Level |
Bedroom |
10 ft ,3 in |
9 ft ,9 in |
10 ft ,3 in x 9 ft ,9 in |
|
Main Level |
4pc Bathroom |
11 ft ,3 in |
7 ft ,6 in |
11 ft ,3 in x 7 ft ,6 in |
https://www.realtor.ca/real-estate/26009638/205-grove-avenue-saskatchewan-beach
