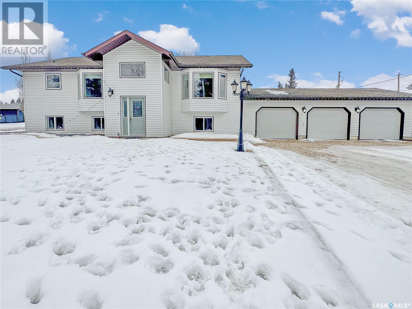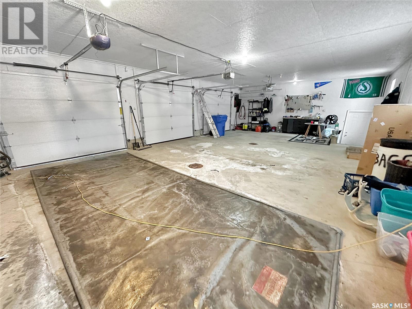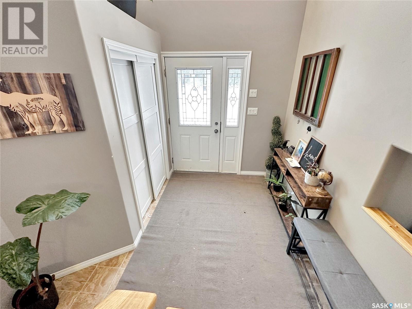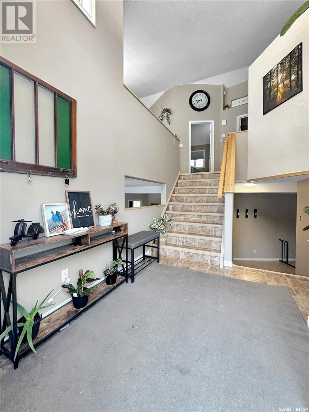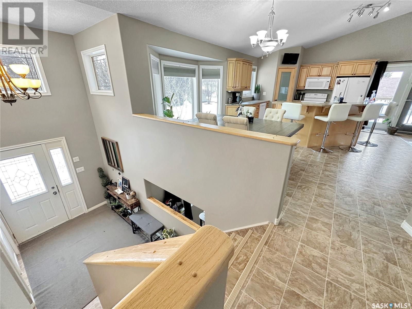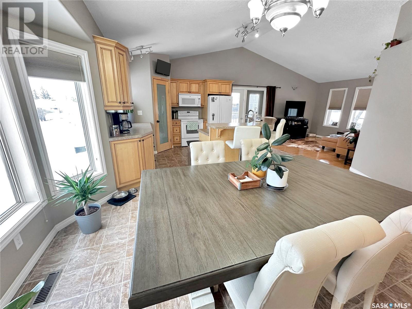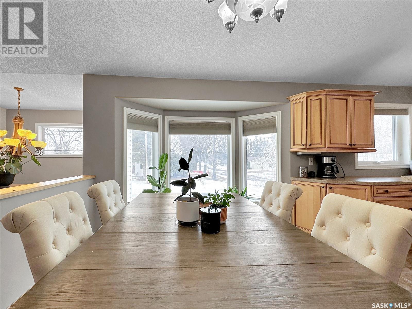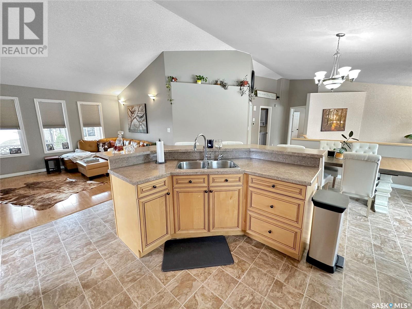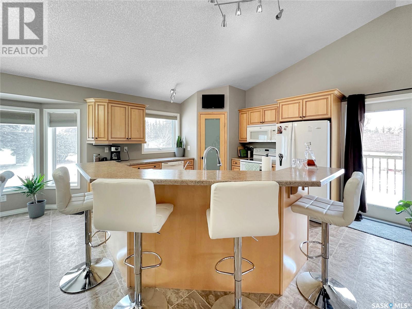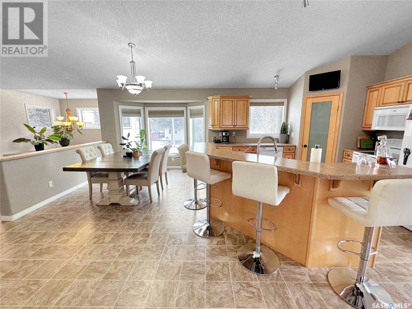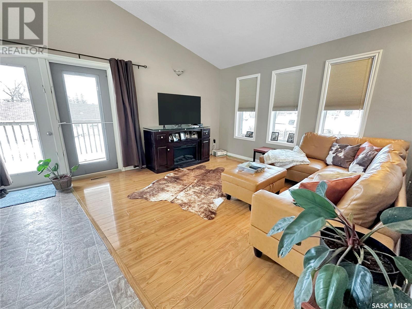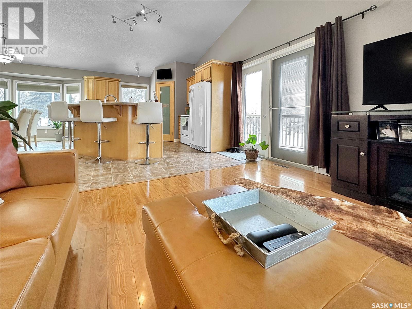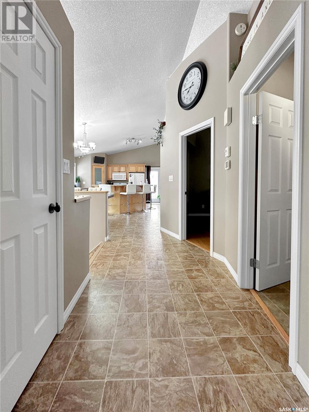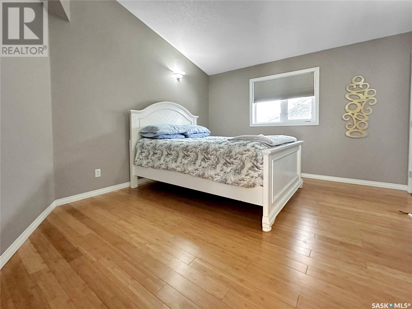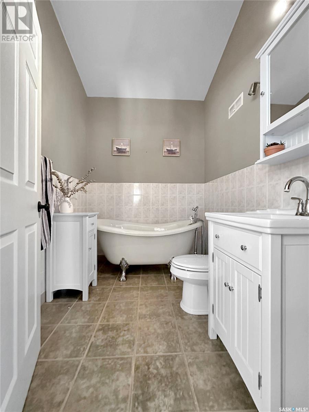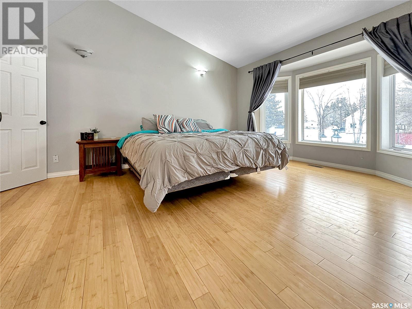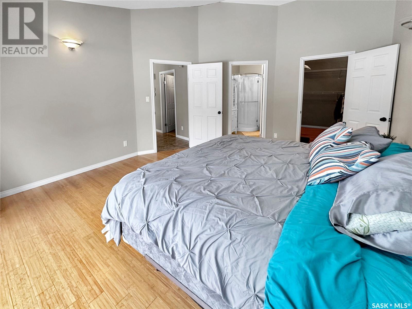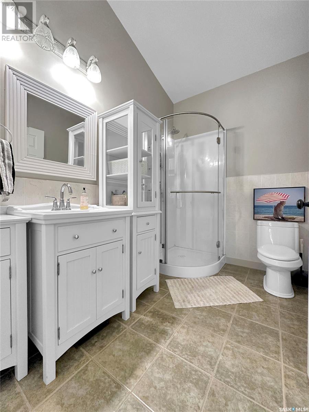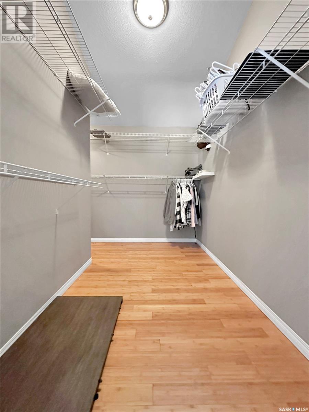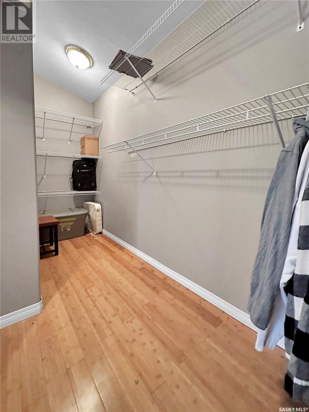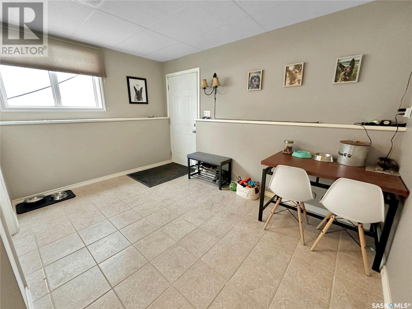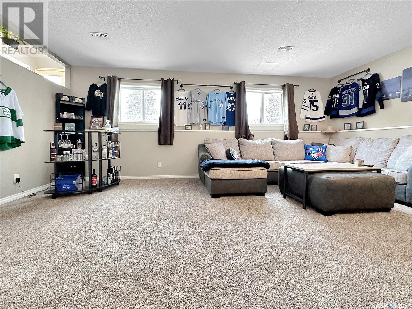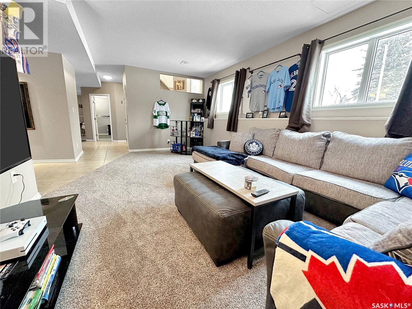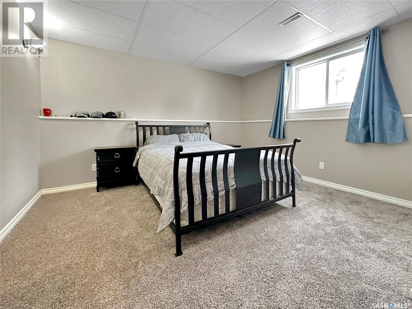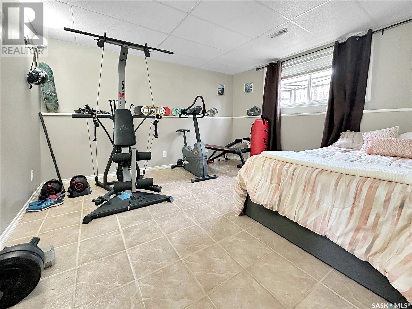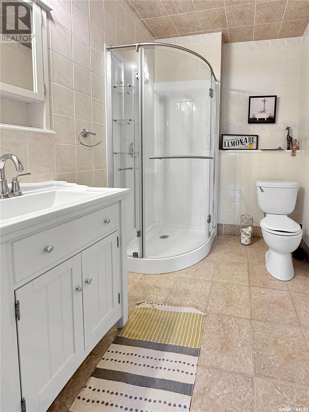4 Bedroom
2 Bathroom
1380 sqft
Bi-Level
Central Air Conditioning, Air Exchanger
Forced Air
Lawn
$343,000
Honest Home Review-coming up. Start and end your search in Springside. A quick commute to the Big City but this town boasts it all. 2 beds up 2 beds down, 3 bays of insulated garage & 3 - 3 pc baths in a top to bottom finished price. This home has a great mix of hardwood, ceramic tile & linoleum not to mention a fresh paint job. Large windows in the basement give a copious amount of natural light not to mention a walk out top tier deck with Natural Gas BBQ hook up. Motivated seller! Pull the trigger on your Castle owning dreams and contact the listing agent today! (id:42386)
Property Details
|
MLS® Number
|
SK958776 |
|
Property Type
|
Single Family |
|
Features
|
Corner Site, Rectangular, Balcony |
|
Structure
|
Deck |
Building
|
Bathroom Total
|
2 |
|
Bedrooms Total
|
4 |
|
Appliances
|
Washer, Refrigerator, Dishwasher, Dryer, Microwave, Window Coverings, Garage Door Opener Remote(s), Stove |
|
Architectural Style
|
Bi-level |
|
Basement Development
|
Finished |
|
Basement Type
|
Full (finished) |
|
Constructed Date
|
2009 |
|
Cooling Type
|
Central Air Conditioning, Air Exchanger |
|
Heating Fuel
|
Natural Gas |
|
Heating Type
|
Forced Air |
|
Size Interior
|
1380 Sqft |
|
Type
|
House |
Parking
|
Attached Garage
|
|
|
Gravel
|
|
|
Parking Space(s)
|
7 |
Land
|
Acreage
|
No |
|
Landscape Features
|
Lawn |
|
Size Frontage
|
75 Ft |
|
Size Irregular
|
6534.00 |
|
Size Total
|
6534 Sqft |
|
Size Total Text
|
6534 Sqft |
Rooms
| Level |
Type |
Length |
Width |
Dimensions |
|
Second Level |
Dining Room |
13 ft ,5 in |
9 ft ,4 in |
13 ft ,5 in x 9 ft ,4 in |
|
Second Level |
Kitchen |
15 ft |
13 ft ,3 in |
15 ft x 13 ft ,3 in |
|
Second Level |
Living Room |
12 ft ,9 in |
11 ft ,8 in |
12 ft ,9 in x 11 ft ,8 in |
|
Second Level |
Bedroom |
11 ft |
12 ft ,4 in |
11 ft x 12 ft ,4 in |
|
Second Level |
3pc Bathroom |
6 ft ,4 in |
8 ft |
6 ft ,4 in x 8 ft |
|
Second Level |
Primary Bedroom |
15 ft |
12 ft ,5 in |
15 ft x 12 ft ,5 in |
|
Second Level |
3pc Ensuite Bath |
5 ft ,7 in |
7 ft ,7 in |
5 ft ,7 in x 7 ft ,7 in |
|
Second Level |
Storage |
5 ft |
11 ft |
5 ft x 11 ft |
|
Second Level |
Storage |
12 ft |
3 ft |
12 ft x 3 ft |
|
Basement |
Utility Room |
9 ft ,5 in |
15 ft |
9 ft ,5 in x 15 ft |
|
Basement |
Mud Room |
13 ft |
8 ft ,6 in |
13 ft x 8 ft ,6 in |
|
Basement |
Bedroom |
13 ft ,9 in |
13 ft ,6 in |
13 ft ,9 in x 13 ft ,6 in |
|
Basement |
Living Room |
21 ft ,6 in |
12 ft |
21 ft ,6 in x 12 ft |
|
Basement |
Bedroom |
13 ft ,9 in |
12 ft |
13 ft ,9 in x 12 ft |
|
Basement |
Storage |
3 ft ,9 in |
14 ft ,4 in |
3 ft ,9 in x 14 ft ,4 in |
https://www.realtor.ca/real-estate/26501488/205-taylor-avenue-springside
