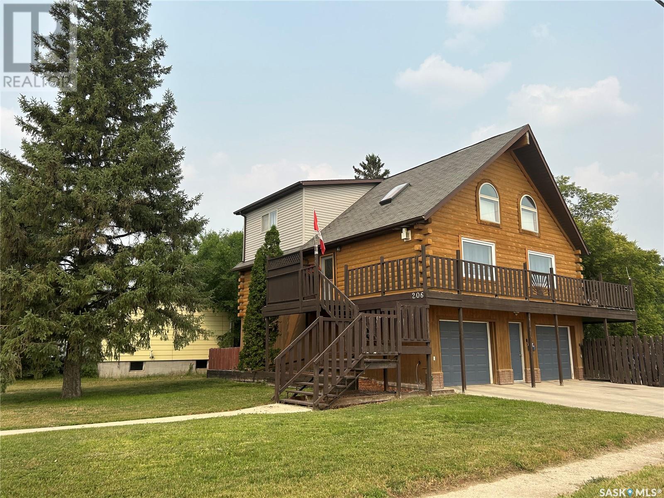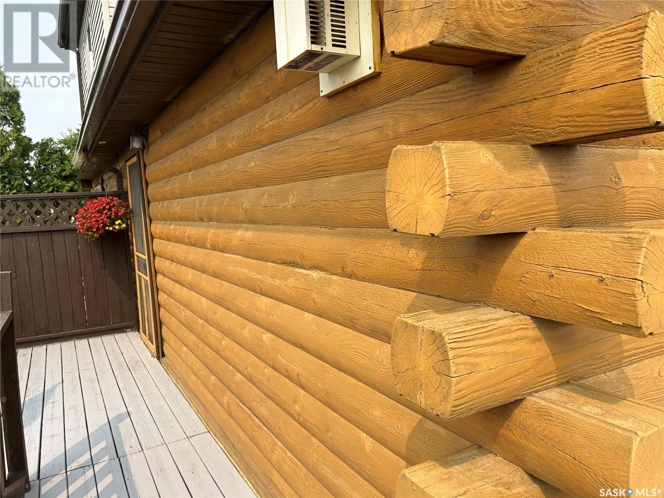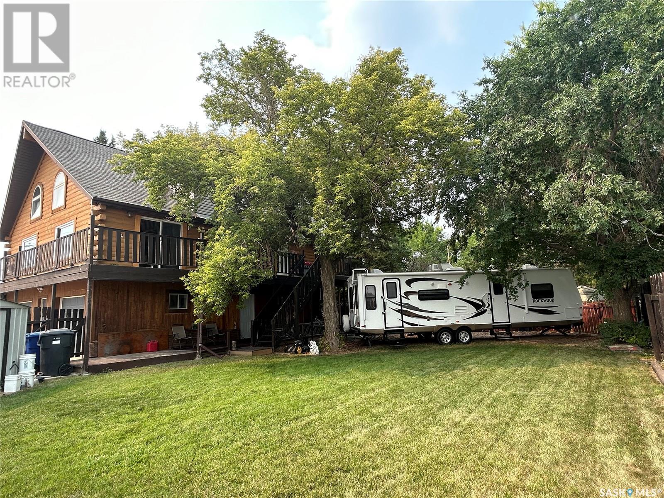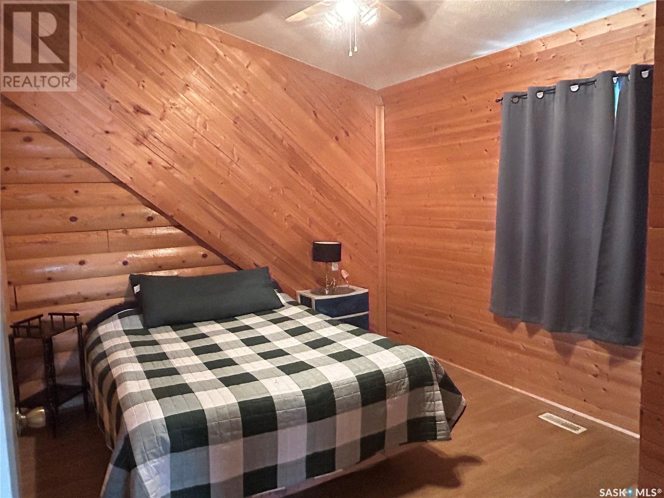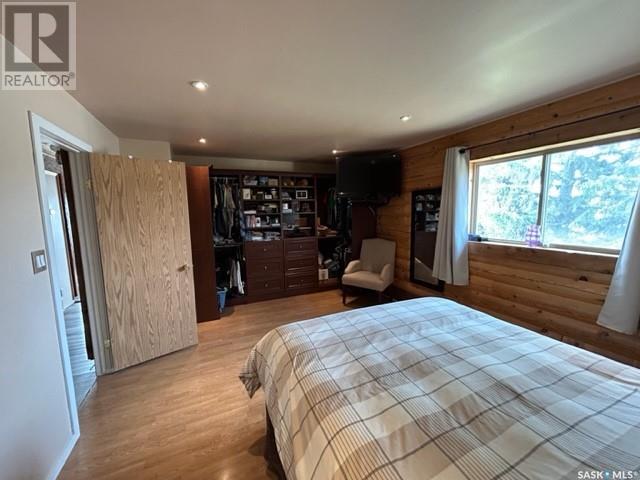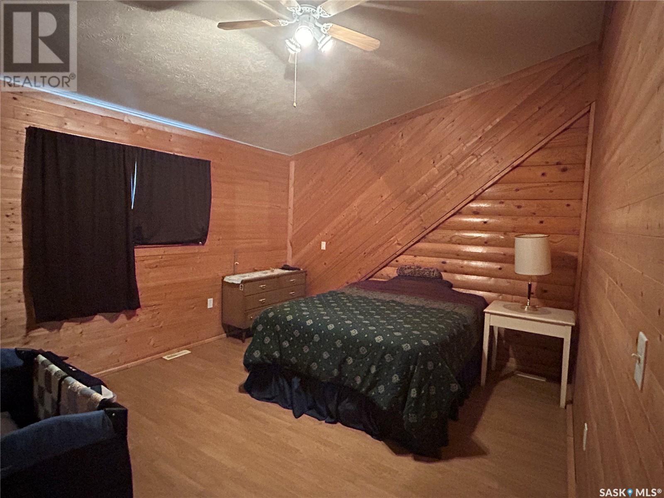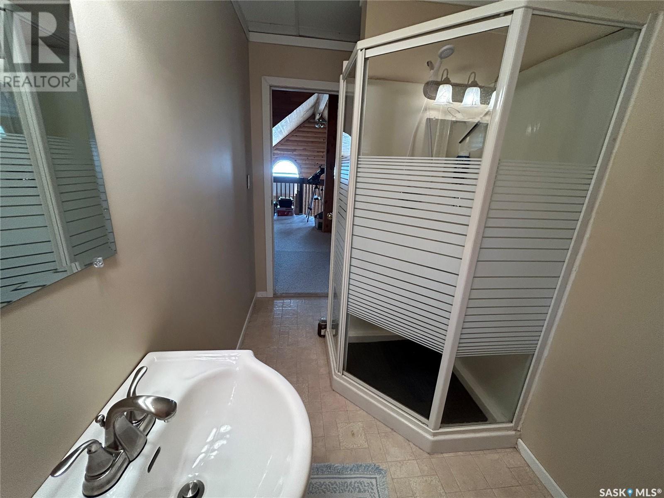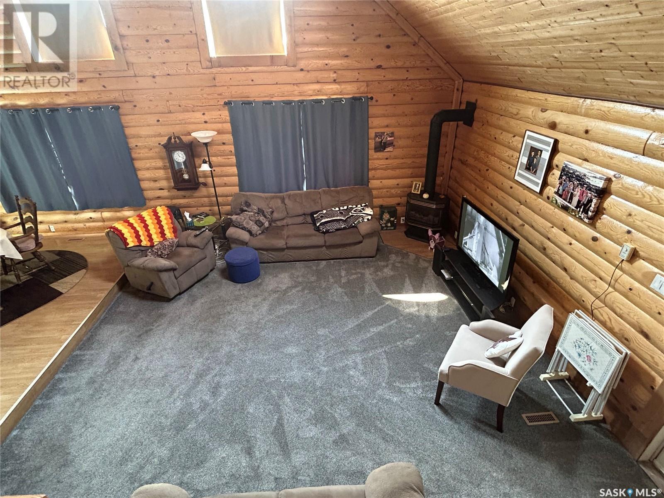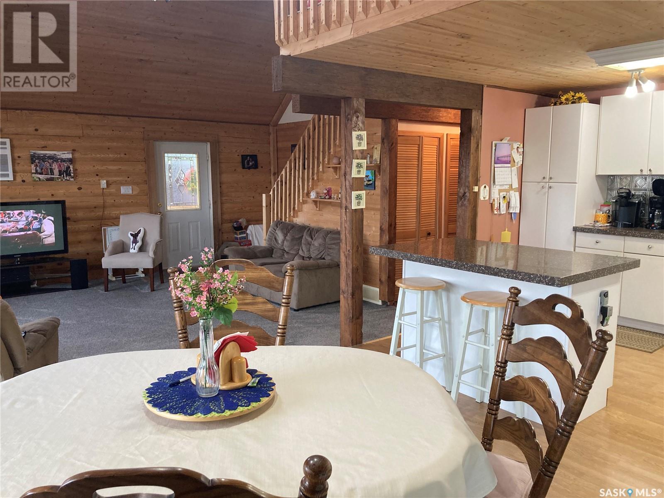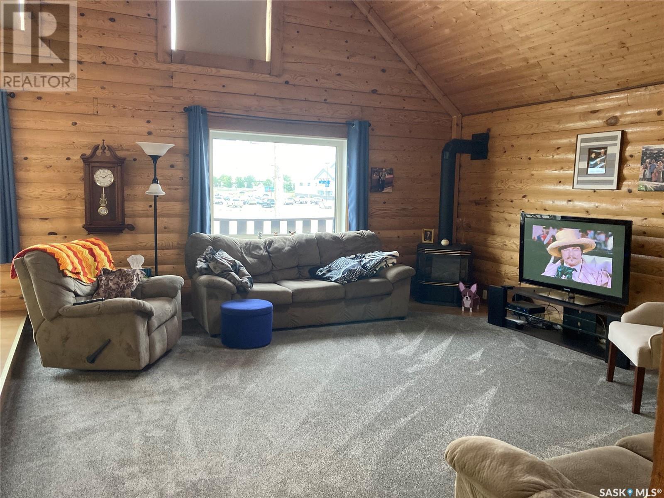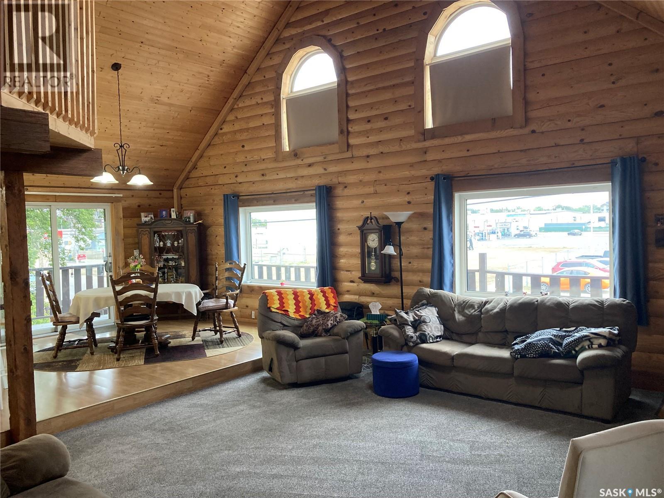4 Bedroom
3 Bathroom
1894 sqft
2 Level
Fireplace
Central Air Conditioning
Forced Air
Lawn
$312,000
One of a kind, log home built in 2000. These owners are ready for the next chapter and don't need this much house anymore. This Ponderosa Pine Log home with a vaulted "A" frame living room/dining room and kitchen is a very spacious living design. Located on the same floor is the Master bedroom, 4 pce bathroom and laundry room. The third level has two bedrooms, 3pce bathroom and a unique family room/loft overlooking the second level living area. The ground level has a double garage heated and insulated. The same level has a large storage utility area and another future bedroom/office or additional storage room and a 2 pce bathroom. This home has three raised decks and one more ground level. This one truly needs to been seen. Call the listing agent to book your viewing. (id:42386)
Property Details
|
MLS® Number
|
SK941275 |
|
Property Type
|
Single Family |
|
Features
|
Treed, Corner Site, Balcony |
|
Structure
|
Deck |
Building
|
Bathroom Total
|
3 |
|
Bedrooms Total
|
4 |
|
Appliances
|
Washer, Refrigerator, Dryer, Microwave, Freezer, Window Coverings, Garage Door Opener Remote(s), Storage Shed, Stove |
|
Architectural Style
|
2 Level |
|
Constructed Date
|
2000 |
|
Cooling Type
|
Central Air Conditioning |
|
Fireplace Fuel
|
Gas |
|
Fireplace Present
|
Yes |
|
Fireplace Type
|
Conventional |
|
Heating Fuel
|
Natural Gas |
|
Heating Type
|
Forced Air |
|
Stories Total
|
2 |
|
Size Interior
|
1894 Sqft |
|
Type
|
House |
Parking
|
Attached Garage
|
|
|
Heated Garage
|
|
|
Parking Space(s)
|
6 |
Land
|
Acreage
|
No |
|
Fence Type
|
Fence |
|
Landscape Features
|
Lawn |
|
Size Frontage
|
75 Ft |
|
Size Irregular
|
9000.00 |
|
Size Total
|
9000 Sqft |
|
Size Total Text
|
9000 Sqft |
Rooms
| Level |
Type |
Length |
Width |
Dimensions |
|
Second Level |
Dining Room |
12 ft |
12 ft |
12 ft x 12 ft |
|
Second Level |
Living Room |
18 ft ,6 in |
16 ft ,9 in |
18 ft ,6 in x 16 ft ,9 in |
|
Second Level |
4pc Bathroom |
9 ft |
8 ft |
9 ft x 8 ft |
|
Second Level |
Laundry Room |
7 ft |
7 ft |
7 ft x 7 ft |
|
Second Level |
Bedroom |
12 ft |
16 ft |
12 ft x 16 ft |
|
Second Level |
Kitchen |
12 ft |
10 ft |
12 ft x 10 ft |
|
Third Level |
Bedroom |
13 ft |
10 ft |
13 ft x 10 ft |
|
Third Level |
Bedroom |
16 ft |
12 ft |
16 ft x 12 ft |
|
Third Level |
3pc Bathroom |
|
|
X x X |
|
Third Level |
Family Room |
16 ft |
16 ft |
16 ft x 16 ft |
|
Main Level |
Bedroom |
15 ft |
12 ft |
15 ft x 12 ft |
|
Main Level |
Utility Room |
|
|
X x X |
|
Main Level |
2pc Bathroom |
|
|
X x X |
https://www.realtor.ca/real-estate/25931842/206-lorraine-street-weyburn

